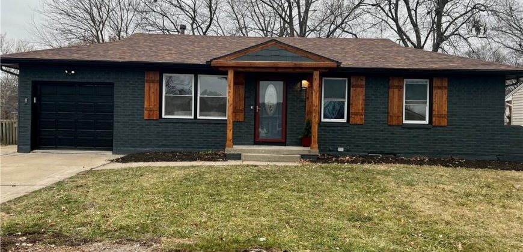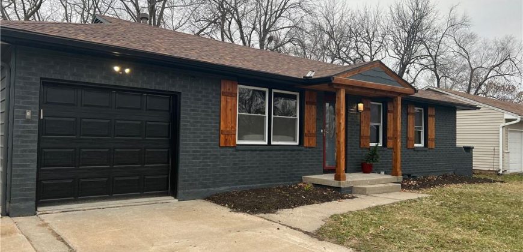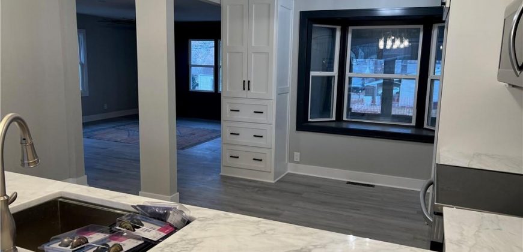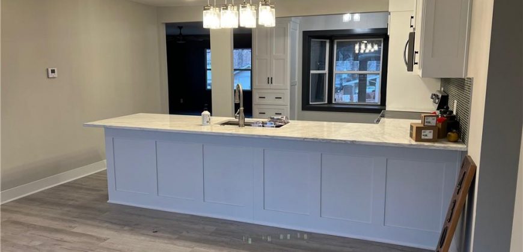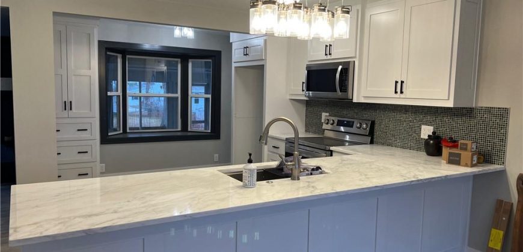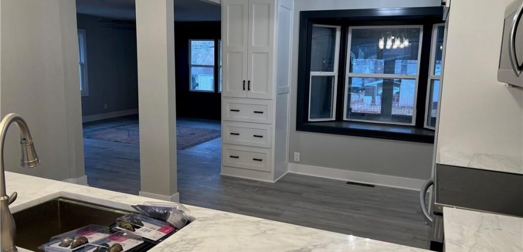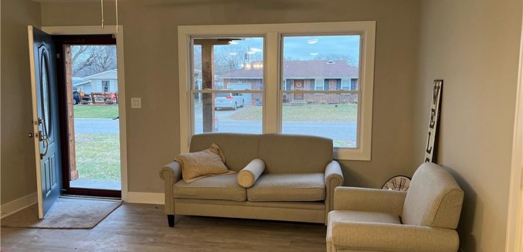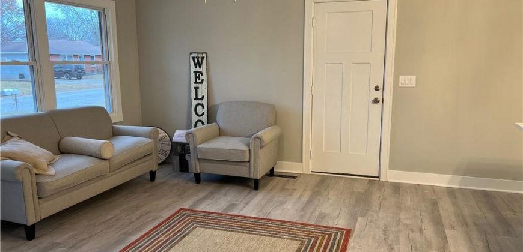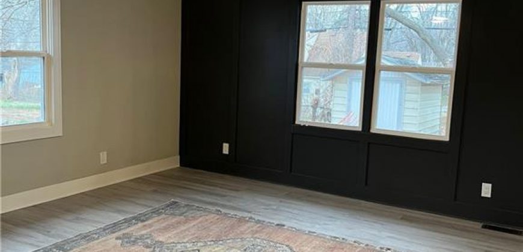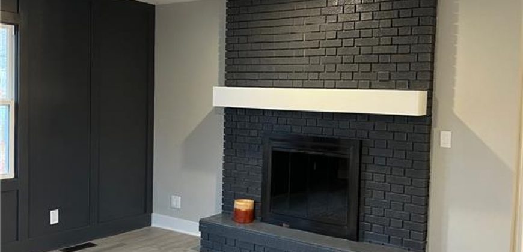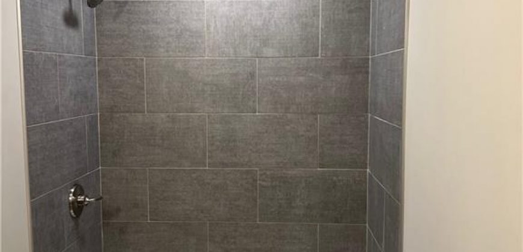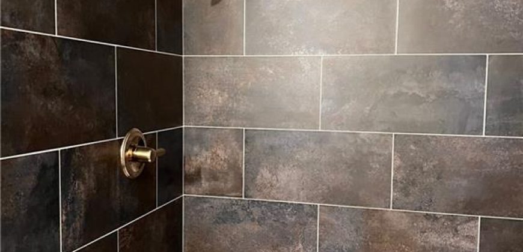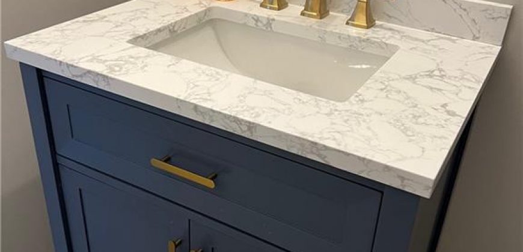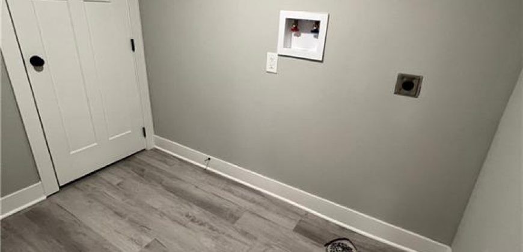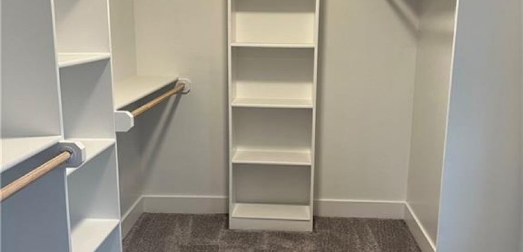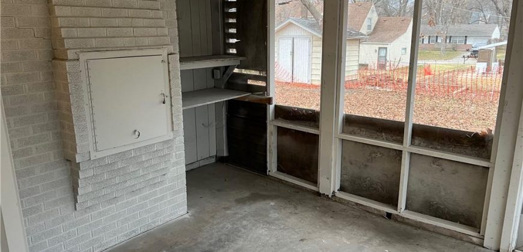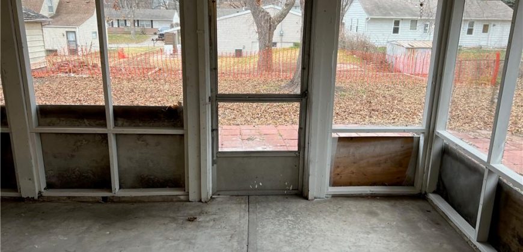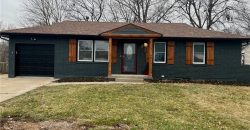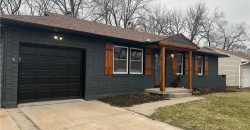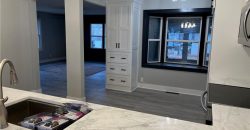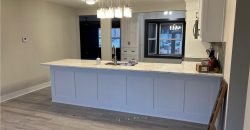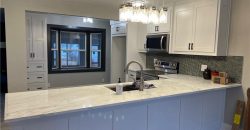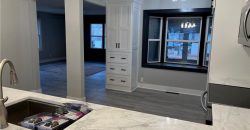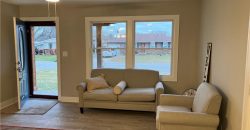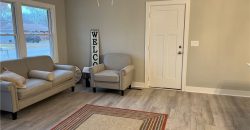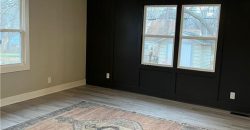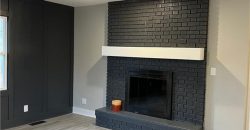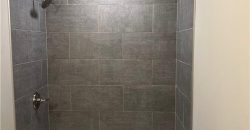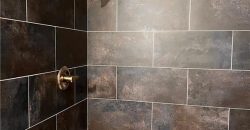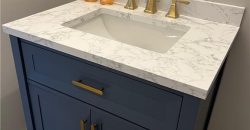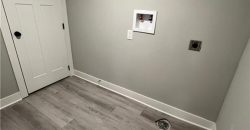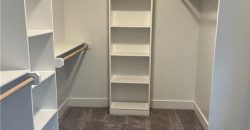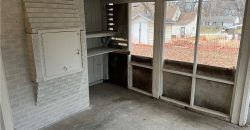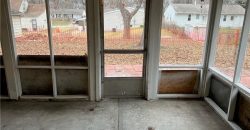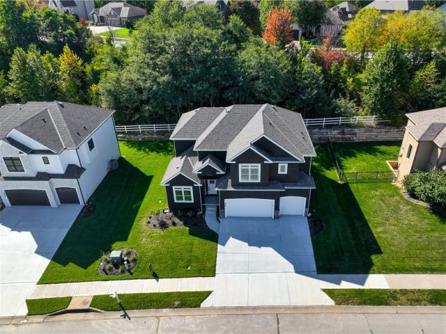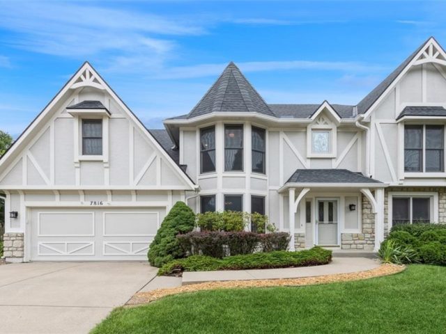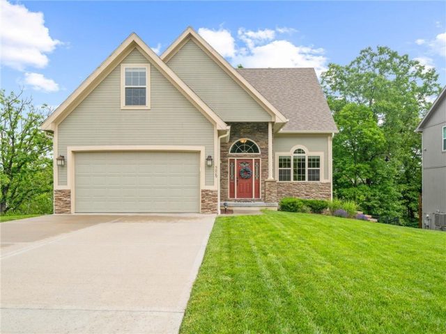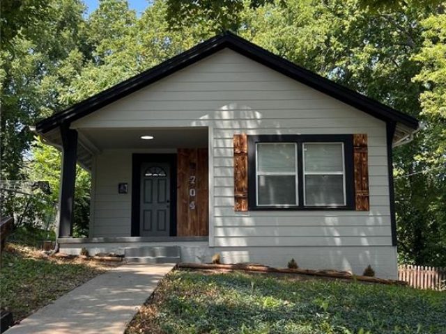4302 N Colorado Avenue, Kansas City, MO 64117 | MLS#2497901
2497901
Property ID
2,142 SqFt
Size
3
Bedrooms
3
Bathrooms
Description
Welcome to this darling updated and remodeled Ranch Home in Holiday Hills! This home offers A unique Open Concept Plan with A Brand New Kitchen , All new appliances, Beautiful New Custom Cabinets, Stunning Quartz Countertops and New Backsplash! Built-ins and All New Flooring Thru Out the Main, New Light Fixtures , all fresh Paint (Inside and Out) the Extra Large Family Room Boasts a Modern Flare Brick Fireplace with Plenty of room for your family gatherings! With an oversized Master Suite on the main, a Private Master Bath and a Walk-in closet you could sleep-in! Second Bedroom and Full Bath on the main floor. Laundry on the main and off the kitchen is a Screened in Back porch that leads to your large fenced in back yard! With a shed for the toys plenty of extra storage space and so much room for the family to play! Down to the lower level – full finished basement which hosts 2 bedrooms. One conforming bedroom with egress and one non-confirming ,full Rec-room, Full bathroom, second laundry and additional storage space . Additional mentions New windows and Bathrooms Roof Replaced Oct 2022. With updates and location this home is ready for you! Located in Holiday Hills Subdivision this one wont last!
Address
- Country: United States
- Province / State: MO
- City / Town: Kansas City
- Neighborhood: Holiday Hills
- Postal code / ZIP: 64117
- Property ID 2497901
- Price $289,950
- Property Type Single Family Residence
- Property status Pending
- Bedrooms 3
- Bathrooms 3
- Year Built 1957
- Size 2142 SqFt
- Land area 0.18 SqFt
- Garages 1
- School District North Kansas City
- High School Winnetonka
- Acres 0.18
- Age 51-75 Years
- Bathrooms 3 full, 0 half
- Builder Unknown
- HVAC ,
- County Clay
- Dining Breakfast Area,Kit/Dining Combo
- Fireplace 1 -
- Floor Plan Ranch
- Garage 1
- HOA $0 / None
- Floodplain No
- HMLS Number 2497901
- Other Rooms Enclosed Porch,Fam Rm Main Level,Main Floor Master
- Property Status Pending
Get Directions
Nearby Places
Contact
Michael
Your Real Estate AgentSimilar Properties
Check out the newest addition to The National – the Northland’s premier golf course! This two-story stunner is sure to impress even the pickiest of buyers. The foyer is light-filled and welcoming, leading to a true office area with built-in storage and privacy behind glass French doors. The expansive great room, kitchen, and dining area […]
Owner Agent. Well maintained 1 owner home, quiet light and bright. 4 Bedrooms 3 and 1/2 baths. Master bedroom is large with nice sitting area and has a large walk-in closet. Walk in attic for extra storage. New interior paint, new carpet and flooring, new stove/microwave, refrigerator in kitchen and 1 in basement, […]
This home is meticulously maintained, with a stunning vaulted ceiling that exudes grandeur and gorgeous hardwood flooring. The modern and neutral kitchen with granite counters, gas stove, and walk-in pantry is perfect for the family chef. FRIDGE STAYS. The main floor features a sought-after primary suite with a spacious walk-in closet and a luxurious spa-like […]
Updated, Avondale 3 bed, 1 bath bungalow. Comes with a connected vacant lot that makes the total lot size approximately .4 acres. This home comes with new HVAC, roof, water heater, an updated bathroom with laundry, new flooring and paint, and a brand new kitchen with stainless steel appliances and quartz countertops. A must see! […]

