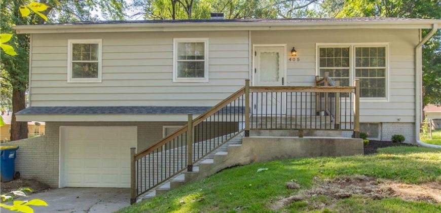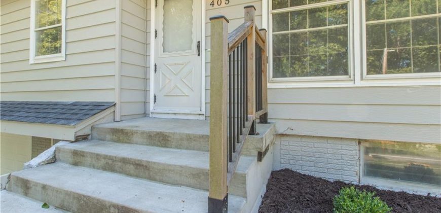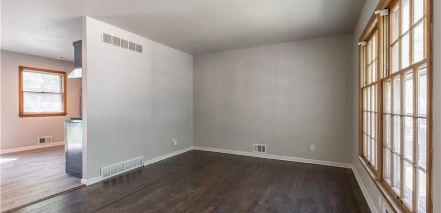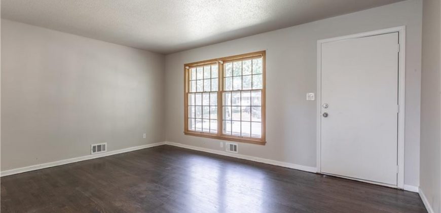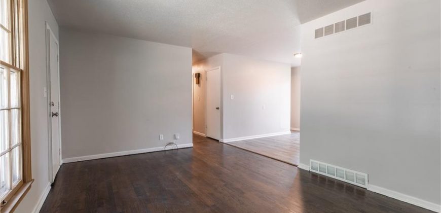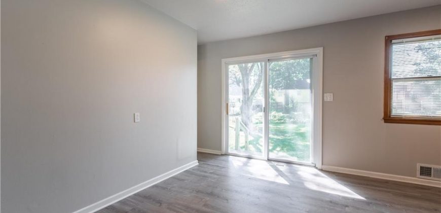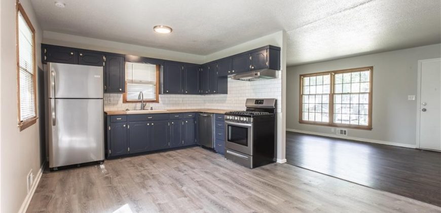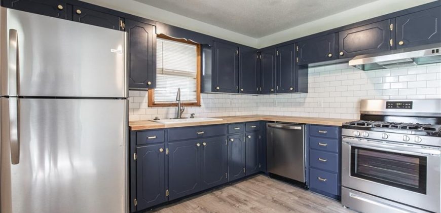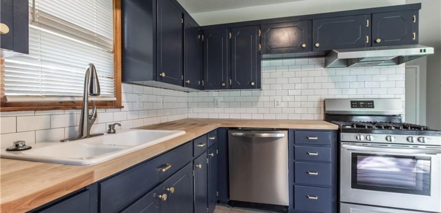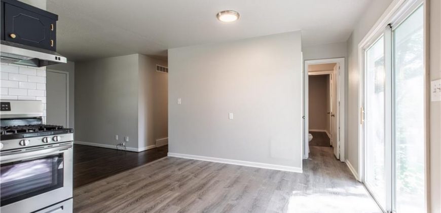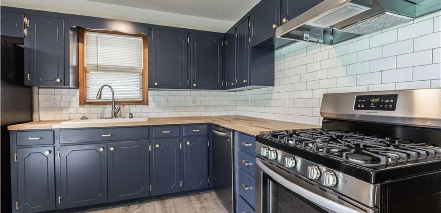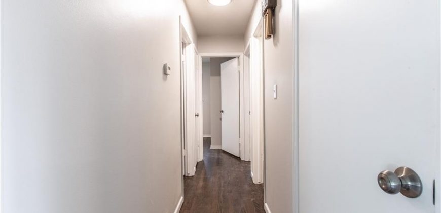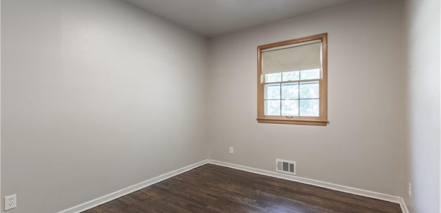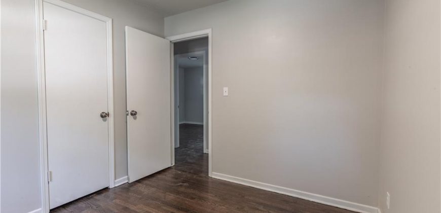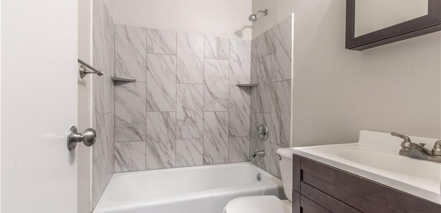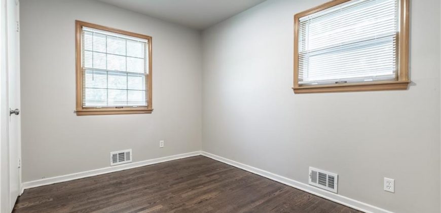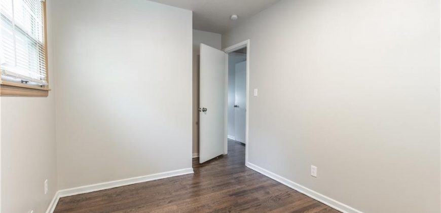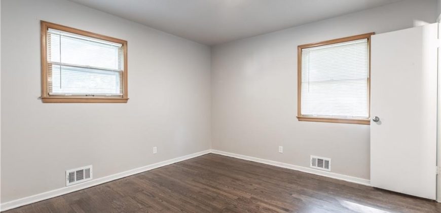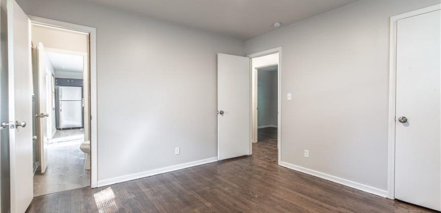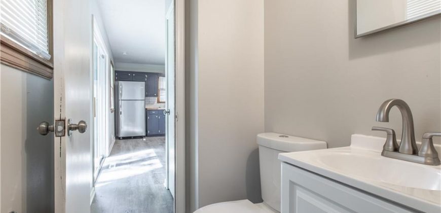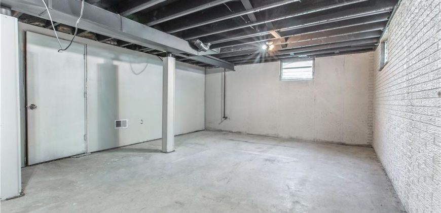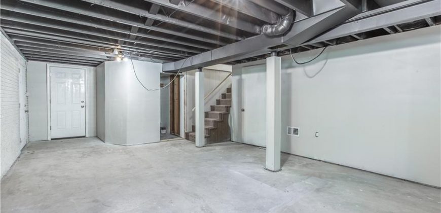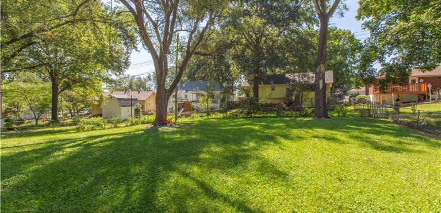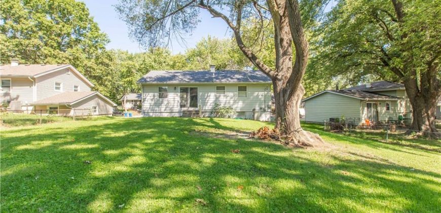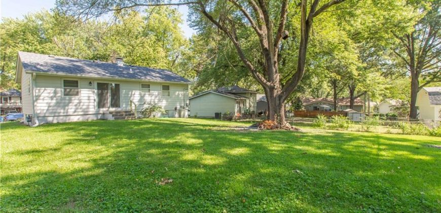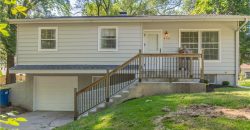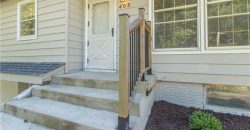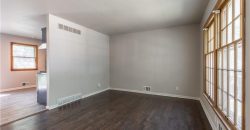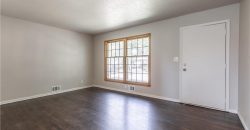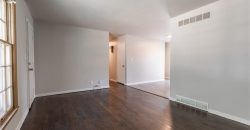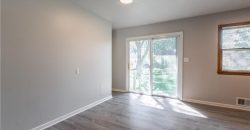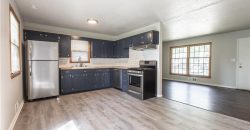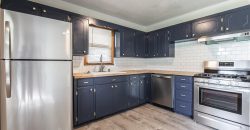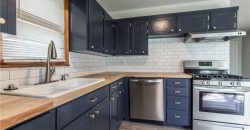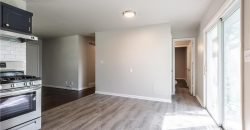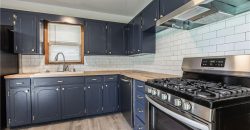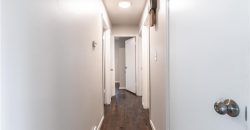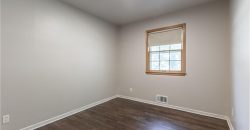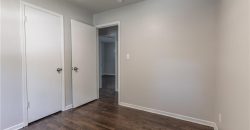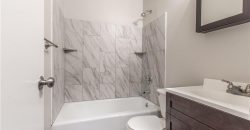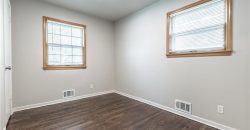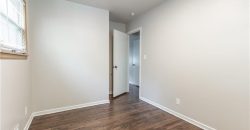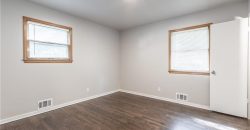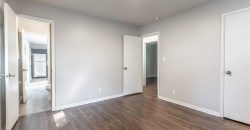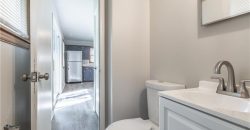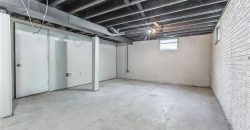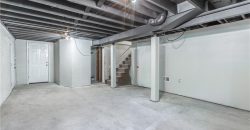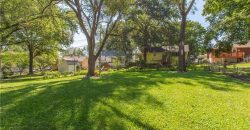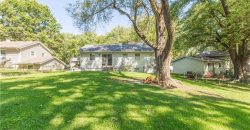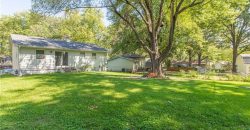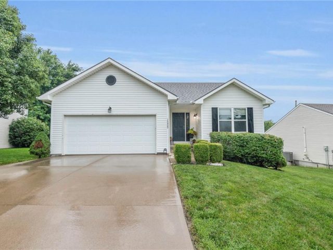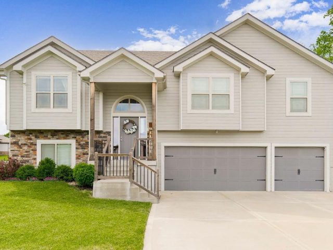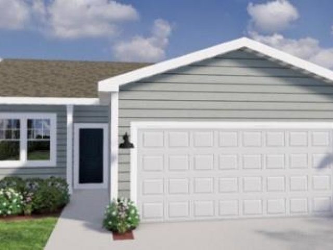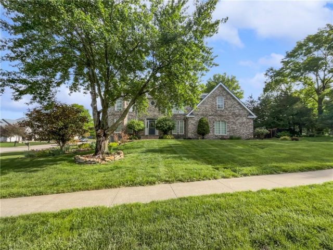405 Hooke Street, Liberty, MO 64068 | MLS#2496461
2496461
Property ID
1,200 SqFt
Size
3
Bedrooms
1
Bathroom
Description
This charming 3-bedroom, 1.5-bathroom home spans 1,200 sqft and offers a cozy and inviting atmosphere. The spacious living area is filled with natural light, perfect for relaxing or entertaining. The modern kitchen has updated stainless steel appliances and ample counter space. A partially finished walk-out basement adds extra versatility and space. Outside, a well-maintained yard offers a great space for outdoor activities. Located in a friendly neighborhood close to the Liberty Triangle, schools, parks, shopping, and dining, this home is perfect for all buyers. Don’t miss out on making this lovely house your new home.
Address
- Country: United States
- Province / State: MO
- City / Town: Liberty
- Neighborhood: Liberty Manor
- Postal code / ZIP: 64068
- Property ID 2496461
- Price $249,995
- Property Type Single Family Residence
- Property status Active
- Bedrooms 3
- Bathrooms 1
- Year Built 1964
- Size 1200 SqFt
- Land area 0.21 SqFt
- Garages 1
- School District Liberty
- Acres 0.21
- Age 51-75 Years
- Bathrooms 1 full, 1 half
- Builder Unknown
- HVAC ,
- County Clay
- Dining Eat-In Kitchen
- Fireplace -
- Floor Plan Raised Ranch
- Garage 1
- HOA $0 / None
- Floodplain No
- HMLS Number 2496461
- Property Status Active
- Warranty Buyer's Purchase
Get Directions
Nearby Places
Contact
Michael
Your Real Estate AgentSimilar Properties
This “lovingly” cared for home is the perfect blend of comfort and exceptional living in a serene, sought after country neighborhood. Ample space for family and entertaining is what this home is all about. The open-concept, vaulted ceiling living area boasts large windows, flooding the 1st floor with light. First floor living at its best […]
Welcome to this stunning single-owner occupied home built in 2019, situated on a spacious corner lot. This home features vaulted ceilings, granite countertops, a gas fireplace, ample storage throughout, and so much more. The primary bedroom is an oasis with cathedral ceilings, a luxurious en-suite bathroom with double vanity, separate shower, stand-alone tub, and an […]
Presenting the Aspen floor plan by Ashlar Homes, LLC, soon to be built in the up and coming community of Woodhaven. This home will offer 3 bedrooms, two bathrooms, an open layout, and a cozy fireplace. The kitchen will feature quartz countertops, backsplash tile and stainless steel appliances. Reach out today for further details!
Welcome to your luxurious haven! As you step into the spacious living area, you’ll be greeted by a cozy fireplace and fresh interior paint in a neutral color scheme that complements any decor. The new flooring throughout the residence enhances the charm of every room. In the sophisticated kitchen, you can enjoy cooking delicious meals […]

