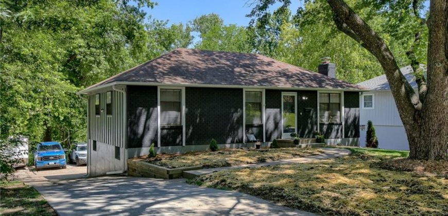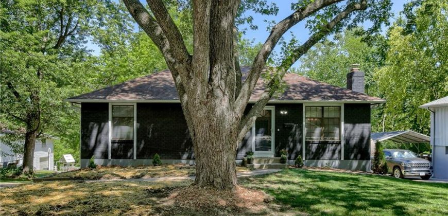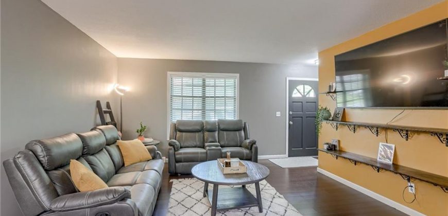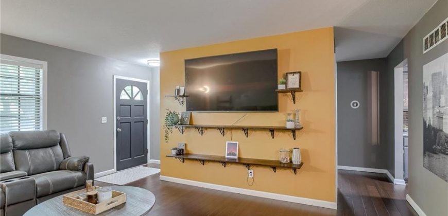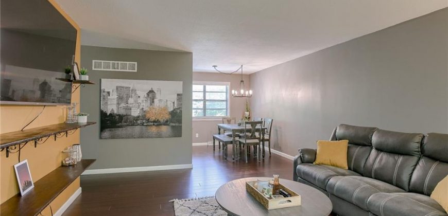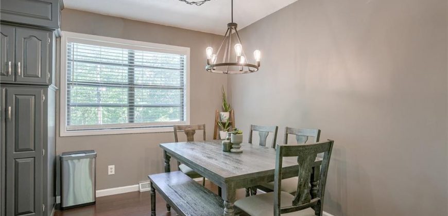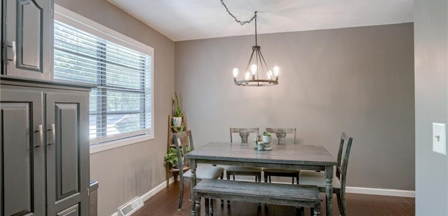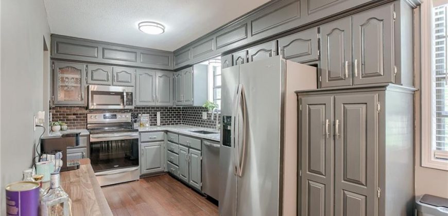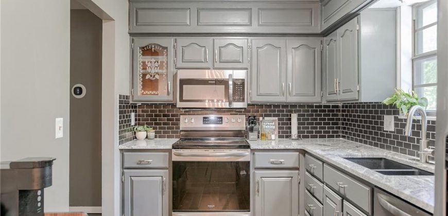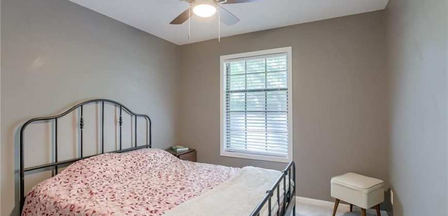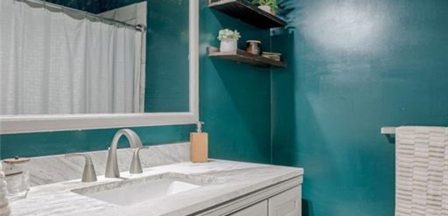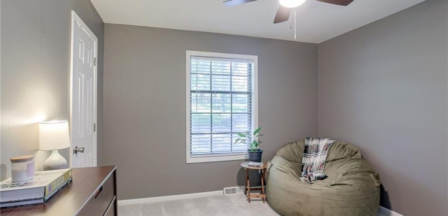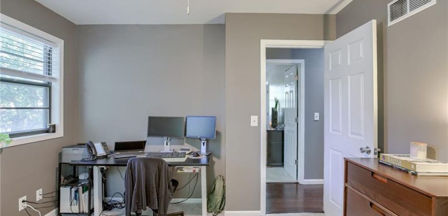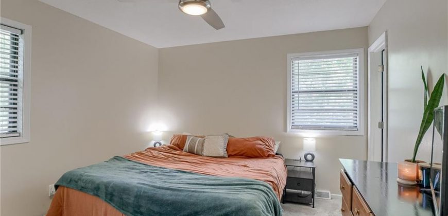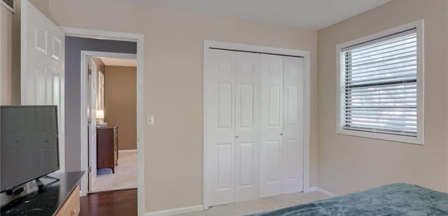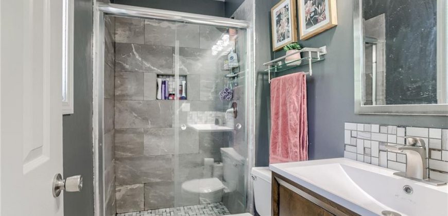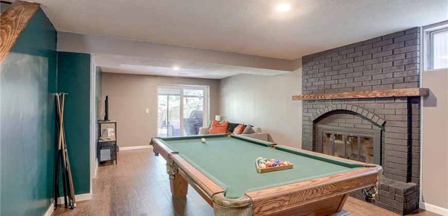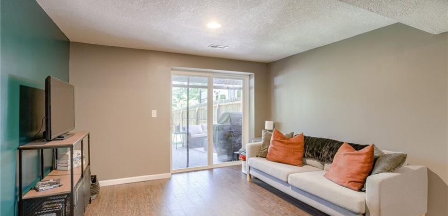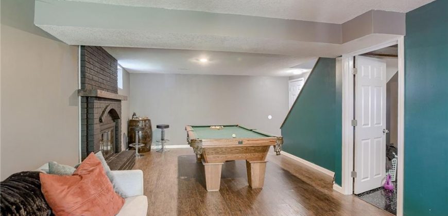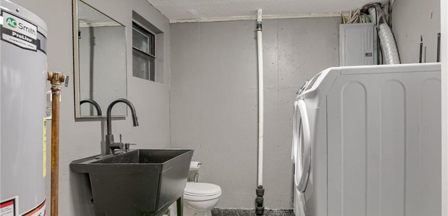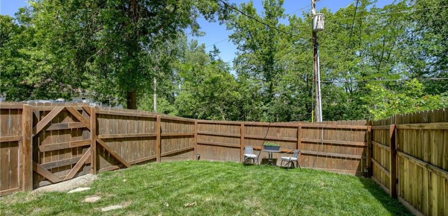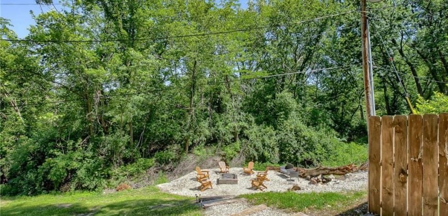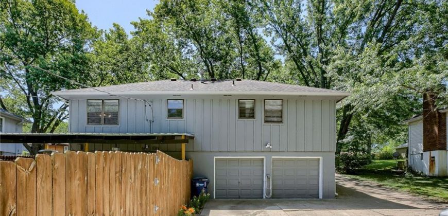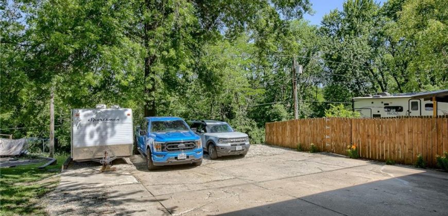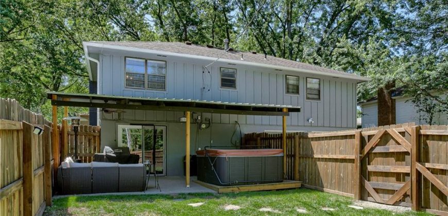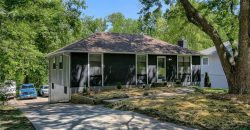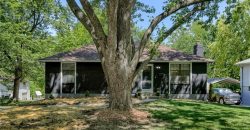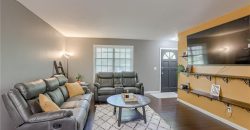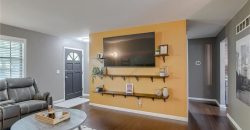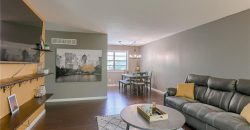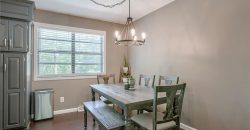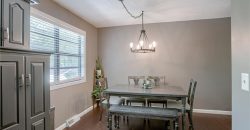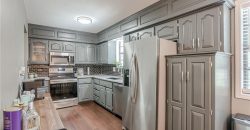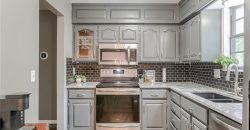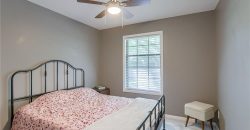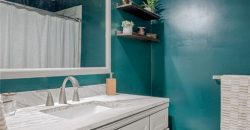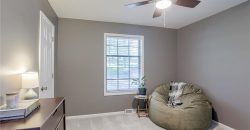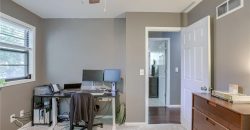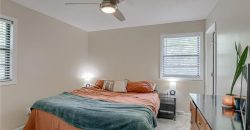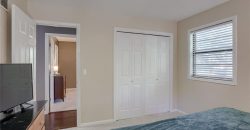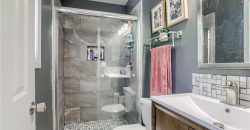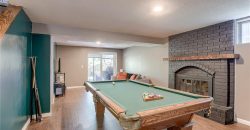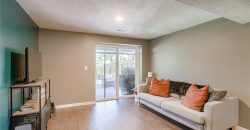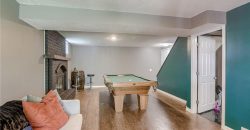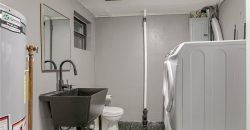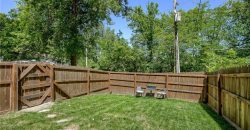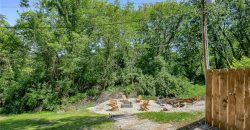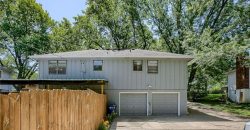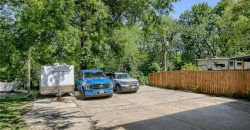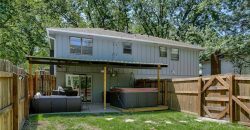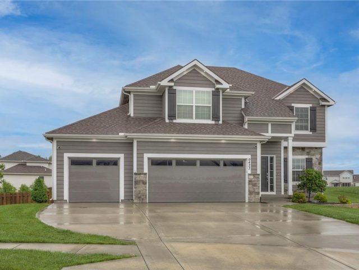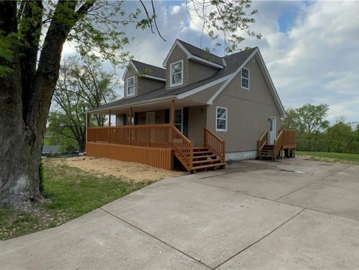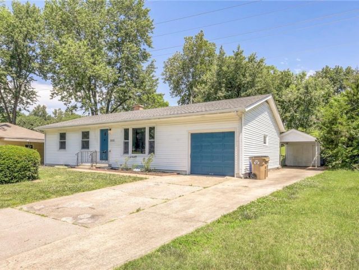320 Virginia Road, Excelsior Springs, MO 64024 | MLS#2490898
2490898
Property ID
3
Bedrooms
2
Bathrooms
Description
Don’t miss out on this beautifully updated and well maintained home with private setting and no one behind! Updates throughout in the last few years! Beautifully updated kitchen with Granite counters, stainless appliances including smooth top range, tile backsplash, pantry and spacious dining area overlooking private backyard with privacy fence. Both hall bath and master bedroom bath beautifully updated! Engineered hardwood flooring in living room, dining area, kitchen and hallway. New lighting fixtures and fans throughout. All bedrooms are nice size, the master has space for a king size bed! Finished walk out lower level has brick fireplace, LVP flooring, half bath and 2 year old slider that opens to covered patio with hot tub. Other updates include – interior and exterior paint, epoxy garage floor, insulated garage doors, 3 yr old HVAC, 6 yr old HWH, 3 yr old electric panel, knockdown ceiling on main level, 6 panel doors and new hardware. Brand new sewer line May 2024! Wonderful neighborhood that’s close to schools, stores, restaurants and main roads so easy and quick access to everything! Your buyer will thank you for showing this one!
Address
- Country: United States
- Province / State: MO
- City / Town: Excelsior Springs
- Neighborhood: Westwood Hills
- Postal code / ZIP: 64024
- Property ID 2490898
- Price $280,000
- Property Type Single Family Residence
- Property status Show For Backups
- Bedrooms 3
- Bathrooms 2
- Year Built 1972
- Land area 0.26 SqFt
- Garages 2
- School District Excelsior Springs
- High School Excelsior
- Middle School Excelsior Springs
- Elementary School Westview
- Acres 0.26
- Age 51-75 Years
- Bathrooms 2 full, 1 half
- Builder Unknown
- HVAC ,
- County Clay
- Dining Country Kitchen,Eat-In Kitchen,Kit/Dining Combo
- Fireplace 1 -
- Floor Plan Raised Ranch
- Garage 2
- HOA $ /
- Floodplain No
- HMLS Number 2490898
- Other Rooms Main Floor Master,Recreation Room
- Property Status Show For Backups
Get Directions
Nearby Places
Contact
Michael
Your Real Estate AgentSimilar Properties
This stunning 2-story home in Tiffany Woods boasts a captivating open floor plan. With abundant natural light, vaulted ceilings, and LVP floors, the main level features a spacious kitchen, family room, dining room, and half bath. The kitchen offers granite countertops, stainless steel appliances, and a large walk-in pantry. Upstairs, discover 4 bedrooms, 2 bathrooms, […]
This beautifully renovated 3 bedroom, 2 bathroom, 1.5 story home boasts an open concept layout, allowing for easy flow and ample natural light throughout. The spacious living room is perfect for entertaining, while the dining area and modern kitchen create a cozy and inviting atmosphere. The fully upgraded kitchen features new stainless-steel appliances, new custom […]
BONUS 4TH BEDROOM!! This house has been completely remodeled and has a bonus room off the kitchen that can be either a large 4th bedroom or Family Room. All new Finishes including QUARTZ countertops, SS Appliances, Hardwood Floors, New Cabinets, New Bathrooms, New Lights and Plumbing Fixtures, New Interior Paint, Vinyl Siding Exterior, and more. […]
Stunning Reverse 1.5 story home boasting a RARE 4 CAR GARAGE! Freshly adorned with ALL NEW INTERIOR PAINT, this home shines! The open floor plan is accentuated by upgraded hardwood floors throughout, complemented by a stone fireplace with gas starter and a generously proportioned great room, perfect for entertaining. The gourmet kitchen is adorned with […]

