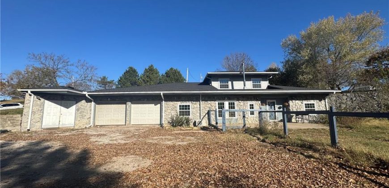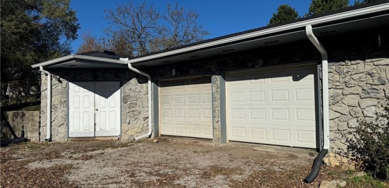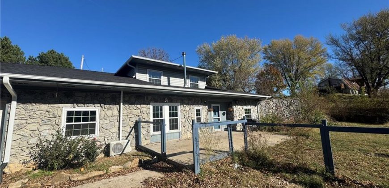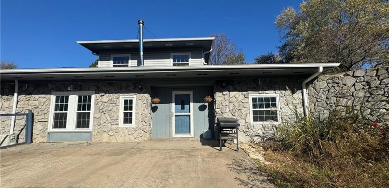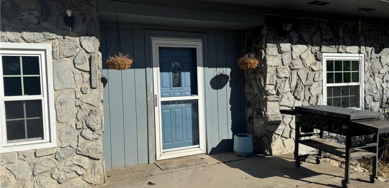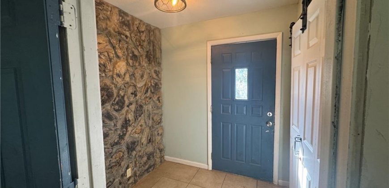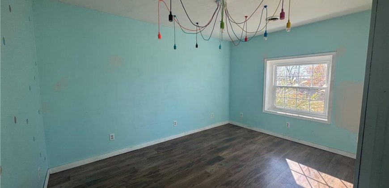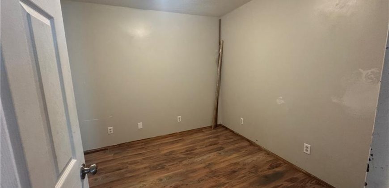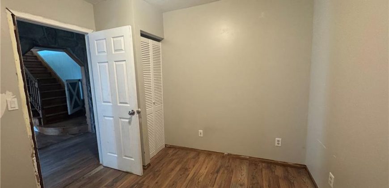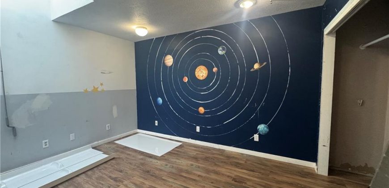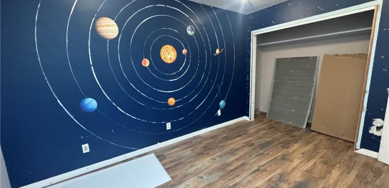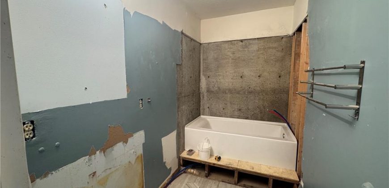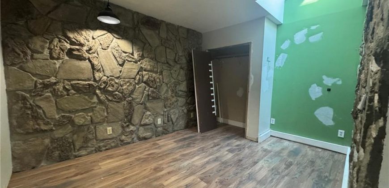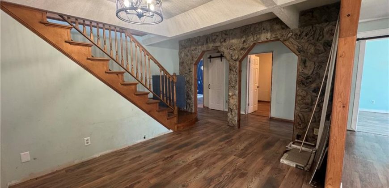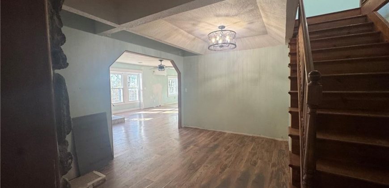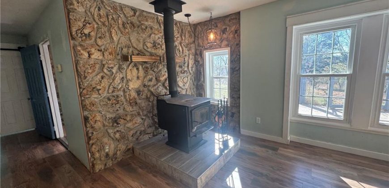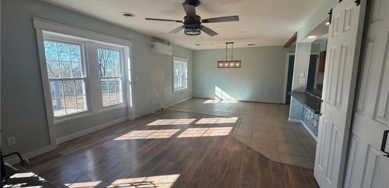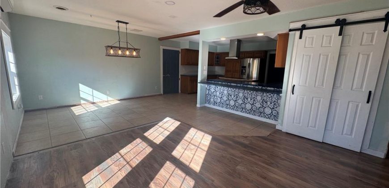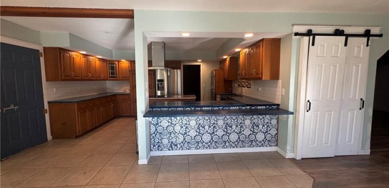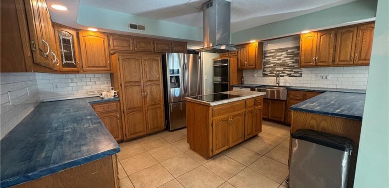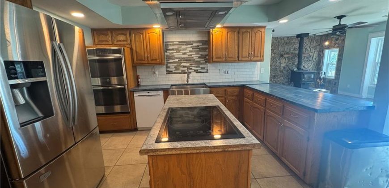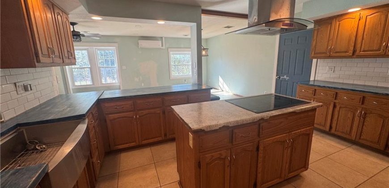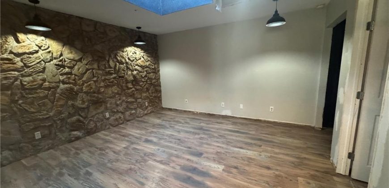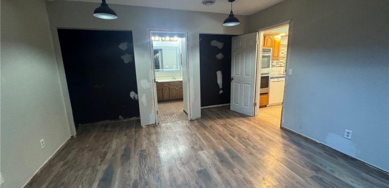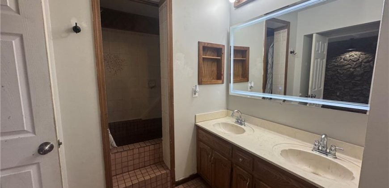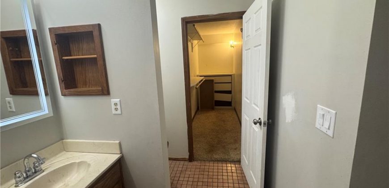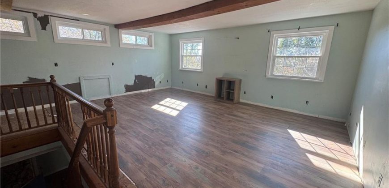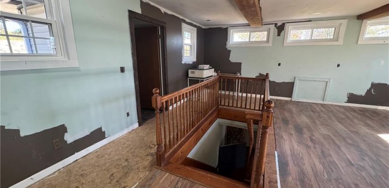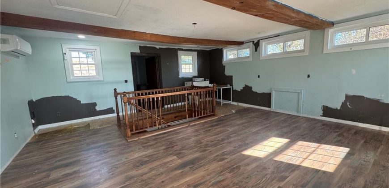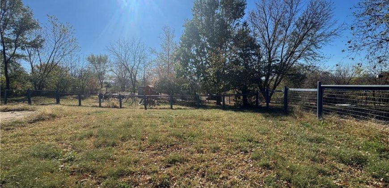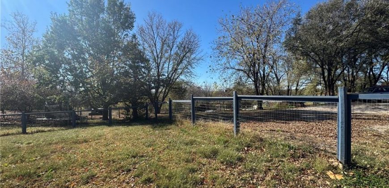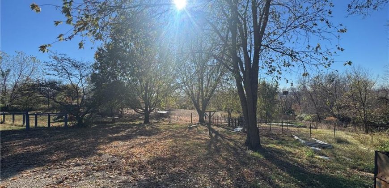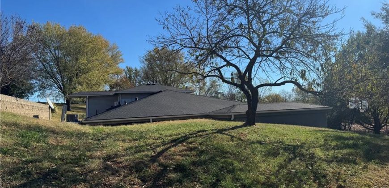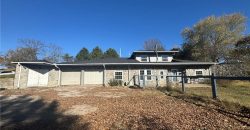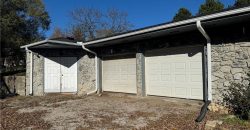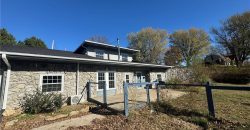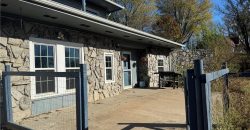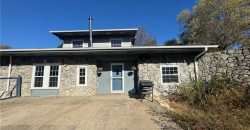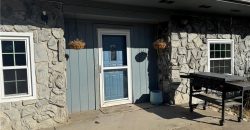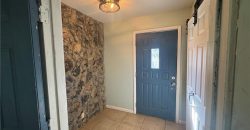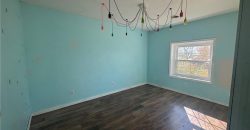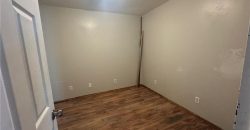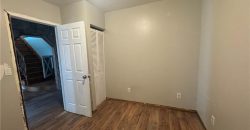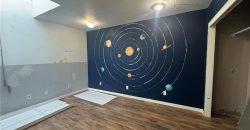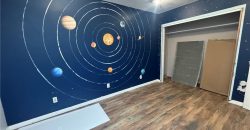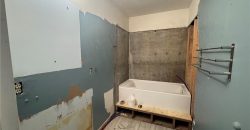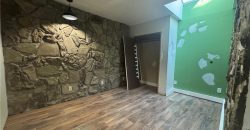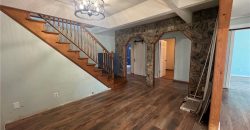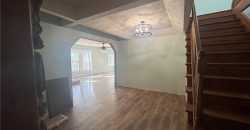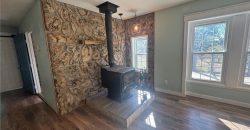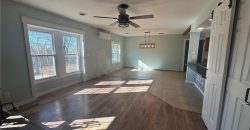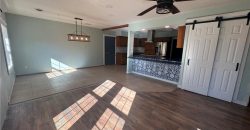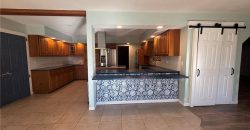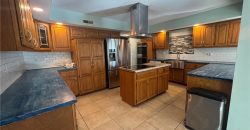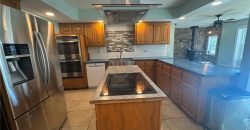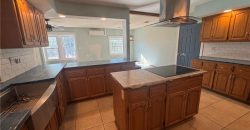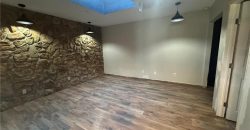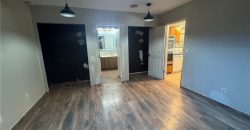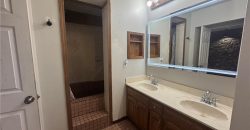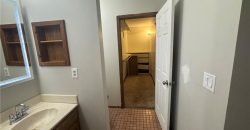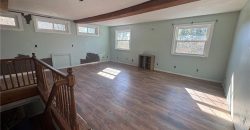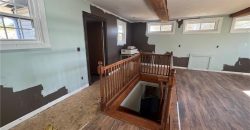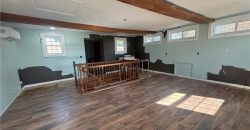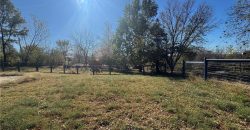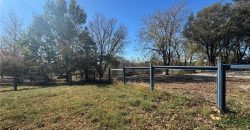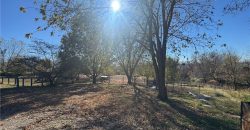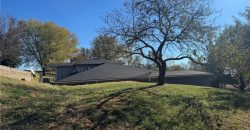26609 NE 98th Street, Excelsior Springs, MO 64024 | MLS#2516924
2516924
Property ID
2,100 SqFt
Size
5
Bedrooms
2
Bathrooms
Description
Welcome to 26609 NE 98th Street – a unique and spacious earth-contact home on 4 acres. This 5-bedroom, 2-bathroom property with a 2-car garage is located in the Excelsior Springs School District. As you enter, you’re welcomed into a large, open-concept living, dining, and kitchen area, with a cozy wood-burning fireplace at the heart of the living room. The dining room offers access to the 2-car garage, complete with a utility room and storage room. The kitchen is equipped with wood cabinets, tile backsplash, a pantry, and a double oven. The skylit primary bedroom, located off of the kitchen, features two closets and an en-suite bathroom with double vanities and a third walk-in closet. The main floor also includes a formal dining room, four additional bedrooms, and a second full bathroom. Upstairs you will find a spacious second living, complete with attic access and entrance to the backyard. This property offers fantastic sweat equity potential, with many updates started and materials on-site to help you make it your own. While some repairs and replacements are completed, others remain, and the home will be sold as-is with projects ready for finishing.
Address
- Country: United States
- Province / State: MO
- City / Town: Excelsior Springs
- Neighborhood: Other
- Postal code / ZIP: 64024
- Property ID 2516924
- Price $339,000
- Property Type Single Family Residence
- Property status Active
- Bedrooms 5
- Bathrooms 2
- Year Built 1985
- Size 2100 SqFt
- Land area 4 SqFt
- Garages 2
- School District Excelsior Springs
- Middle School Excelsior Springs
- Elementary School Lewis
- Acres 4
- Age 31-40 Years
- Basement Other
- Bathrooms 2 full, 0 half
- Builder Unknown
- HVAC Heat Pump, Heat Pump
- County Clay
- Dining Breakfast Area,Kit/Dining Combo,Liv/Dining Combo
- Equipment Cooktop, Dishwasher, Disposal, Double Oven, Exhaust Hood, Microwave, Built-In Oven, Built-In Electric Oven, Washer
- Fireplace 1 - Wood Burn Stove
- Floor Plan Earth Contact
- Garage 2
- HOA $ /
- Floodplain No
- Lot Description Acreage, Treed
- HMLS Number 2516924
- Laundry Room In Garage
- Other Rooms Entry,Family Room,Formal Living Room,Main Floor BR,Main Floor Master
- Ownership Private
- Property Status Active
- Water Public
- Will Sell Cash, Conventional, FHA

