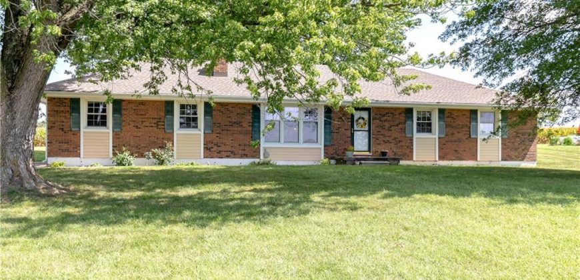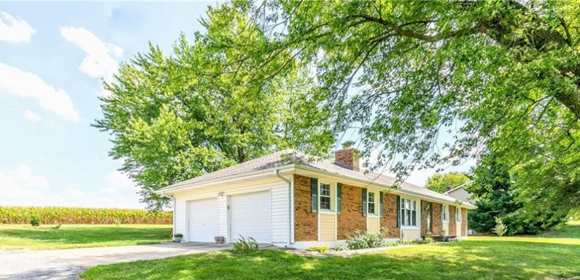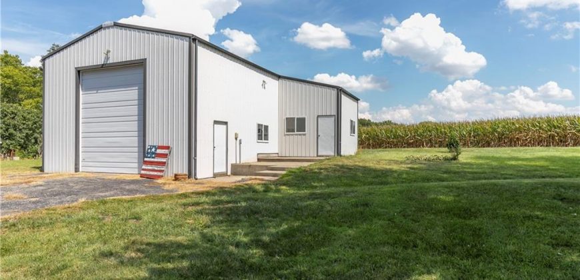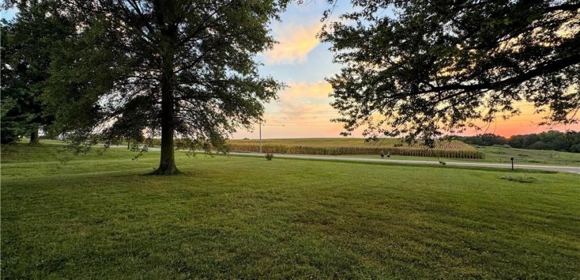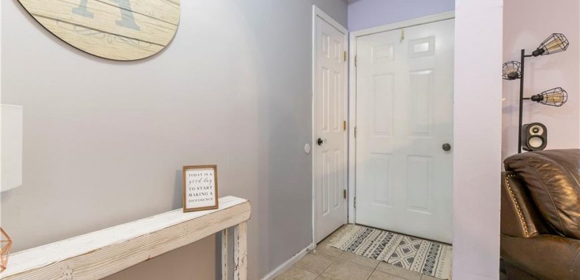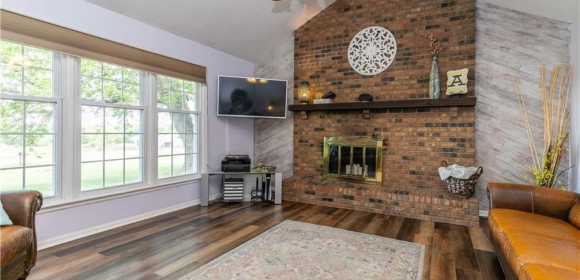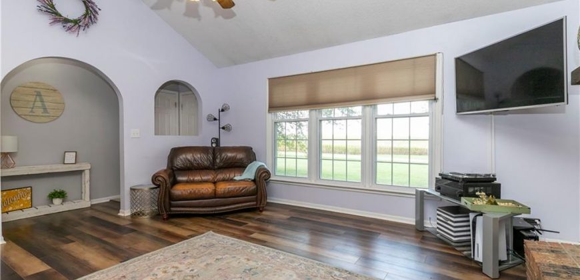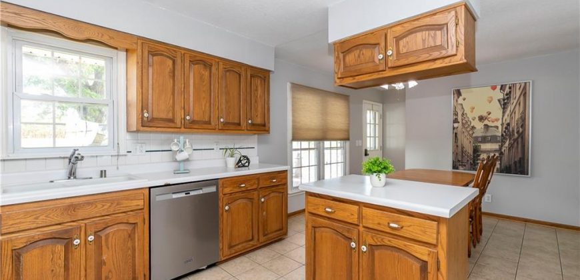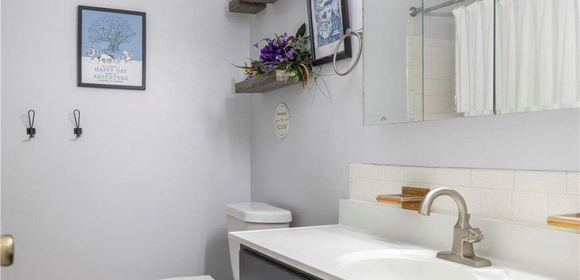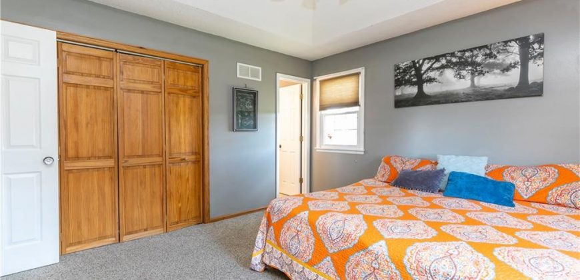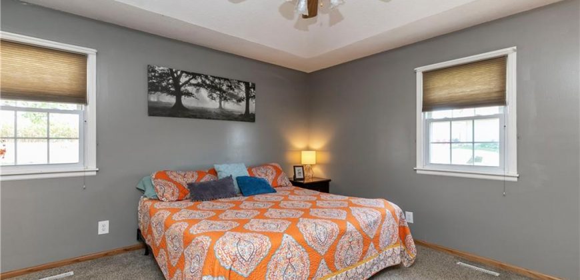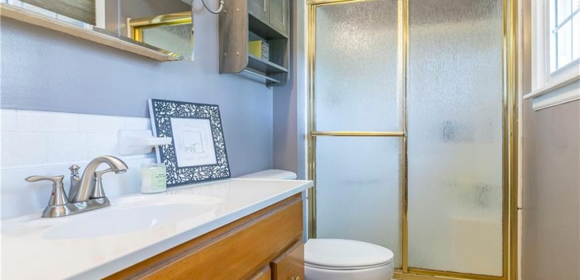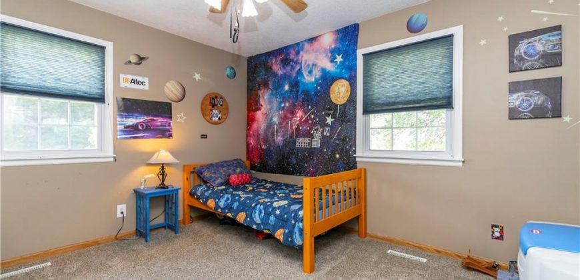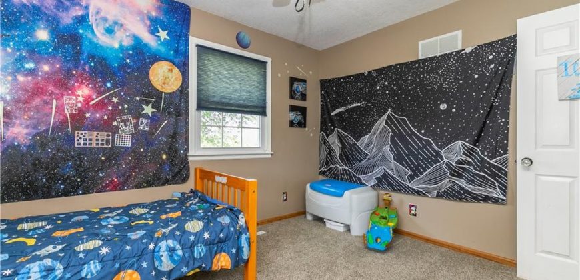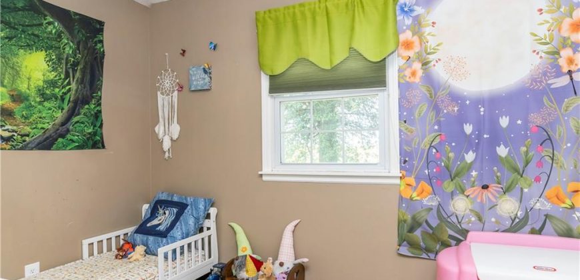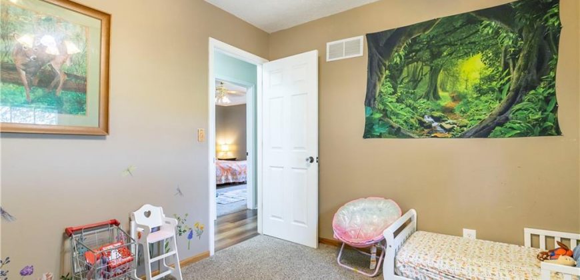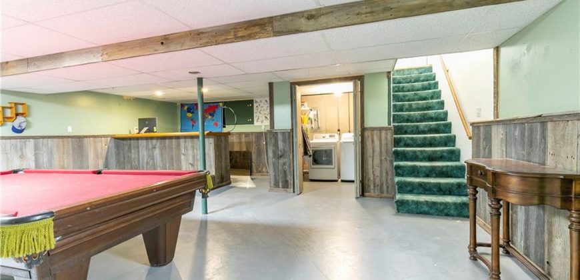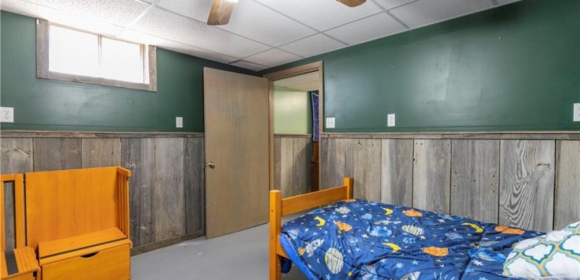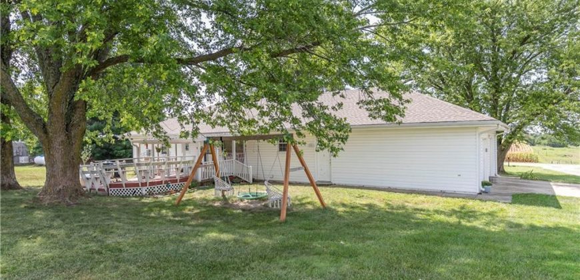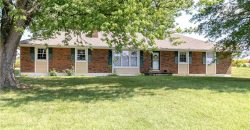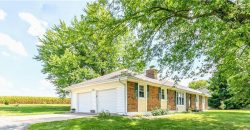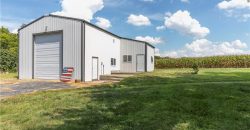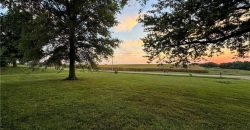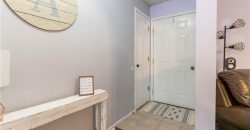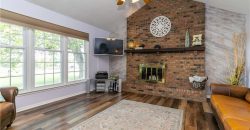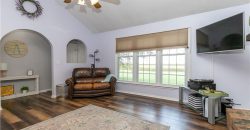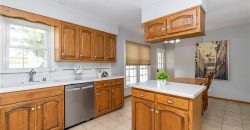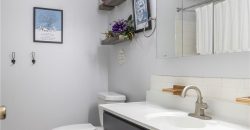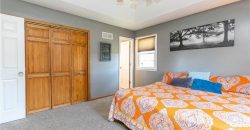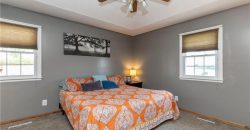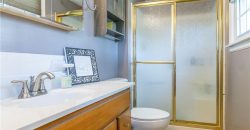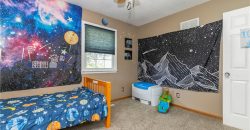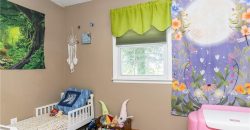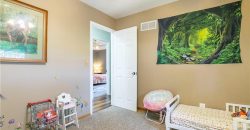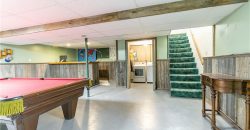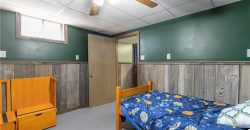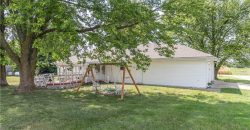23415 Highway EE , Dearborn, MO 64439 | MLS#2508788
2508788
Property ID
2,525 SqFt
Size
3
Bedrooms
2
Bathrooms
Description
Experience the best of both worlds with this charming ranch-style home…feels like you’re in the country, but major highways are still nearby! Perfectly situated on almost 1 acre and backs to endless views of cornfields. The moment you step inside, you’re welcomed with a spacious family room centered around a beautiful brick fireplace. The large kitchen has tons of counter space, cabinetry and stainless steel appliances. Great dining area that overlooks the peaceful backyard and cornfields. The main floor continues, with a full bath and 3 large bedrooms, including a private owner’s suite with its own full bathroom. The 2 additional bedrooms are huge and have ample closet space. The basement offers even more living space with a large rec room for games or movie nights, a custom-built wet bar for entertaining, and a versatile room that could serve as a home office, gym, or additional bedroom(non-conforming). OUTDOORS, the property includes a 2-car attached garage and an expansive OUTBUILDING that is sure to impress! This HUGE space boasts a 14-foot door and is large enough for parking an RV!!! This workshop has heating, electricity, plus its own bathroom and attached office space, providing endless possibilities for hobbies, projects, or even a home business. You MUST SEE to appreciate the great spaces and vast outdoor beauty this home offers! (Taxes, measurements, acreage and schools are from public record and not guaranteed. Buyer and Buyer’s Agent to verify)
Address
- Country: United States
- Province / State: MO
- City / Town: Dearborn
- Neighborhood: Other
- Postal code / ZIP: 64439
- Property ID 2508788
- Price $320,000
- Property Type Single Family Residence
- Property status Show For Backups
- Bedrooms 3
- Bathrooms 2
- Year Built 1972
- Size 2525 SqFt
- Land area 0.84 SqFt
- Garages 4
- School District North Platte
- High School North Platte
- Middle School North Platte R-1
- Elementary School Camden Point
- Acres 0.84
- Age 51-75 Years
- Basement Basement BR, Full, Inside Entrance, Radon Mitigation System, Sump Pump
- Bathrooms 2 full, 0 half
- Builder Unknown
- HVAC Electric, Electric
- County Platte
- Dining Country Kitchen,Kit/Dining Combo
- Equipment Dishwasher, Dryer, Freezer, Humidifier, Microwave, Refrigerator, Built-In Electric Oven, Free-Standing Electric Oven, Gas Range, Stainless Steel Appliance(s), Washer
- Fireplace 1 - Gas, Living Room
- Floor Plan Ranch
- Garage 4
- HOA $ /
- Floodplain No
- Lot Description Acreage, Adjoin Greenspace, Treed
- HMLS Number 2508788
- Laundry Room Laundry Room
- Other Rooms Entry,Fam Rm Gar Level,Fam Rm Main Level,Main Floor BR,Main Floor Master,Office,Recreation Room,Workshop
- Ownership Private
- Property Status Show For Backups
- Water Public
- Will Sell Cash, Conventional, FHA, VA Loan

