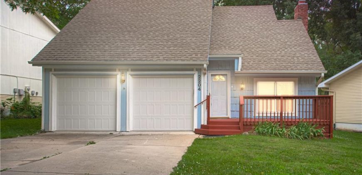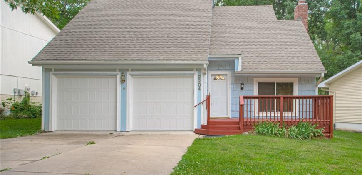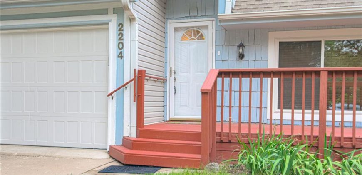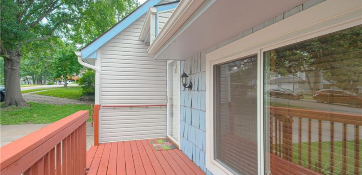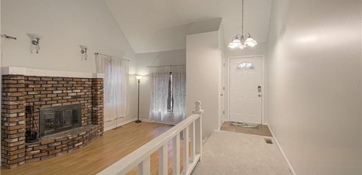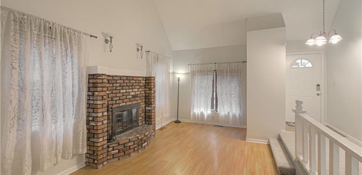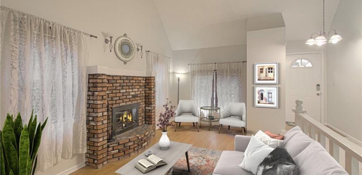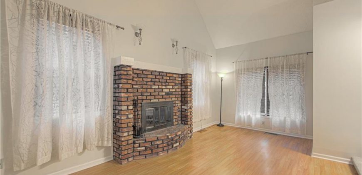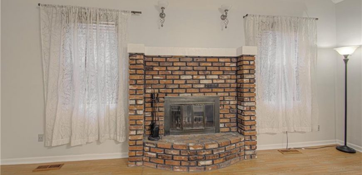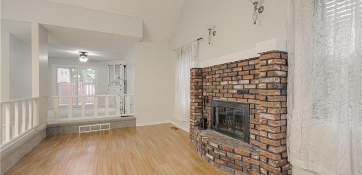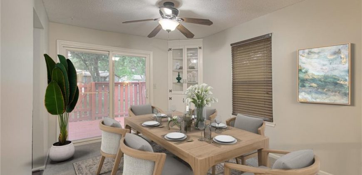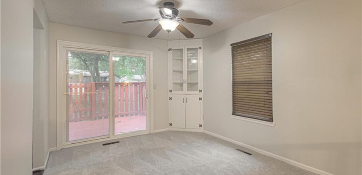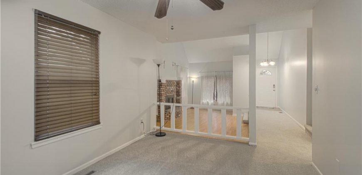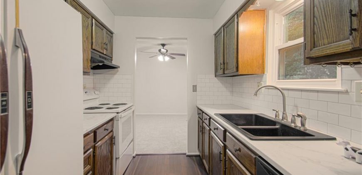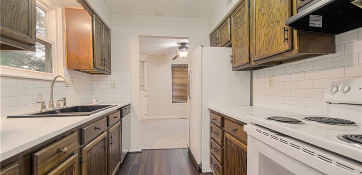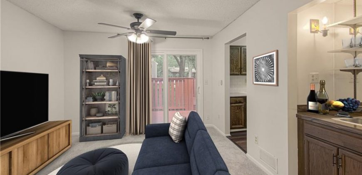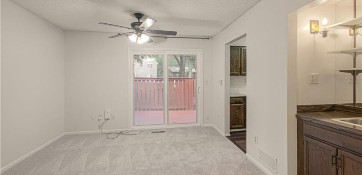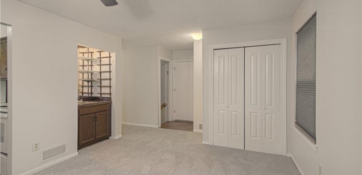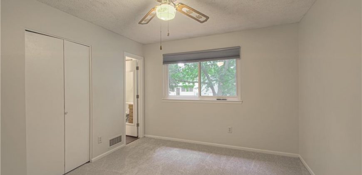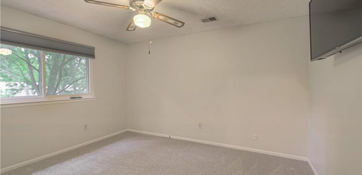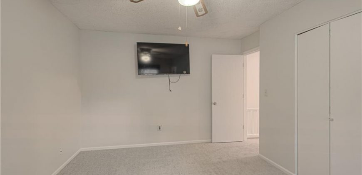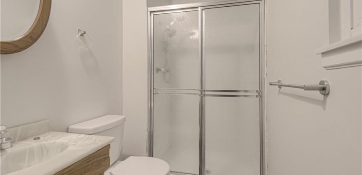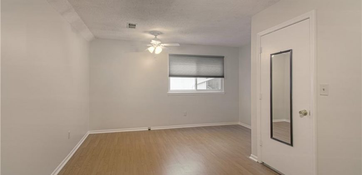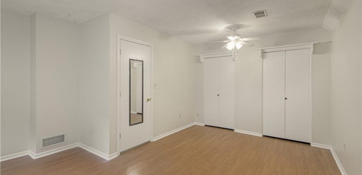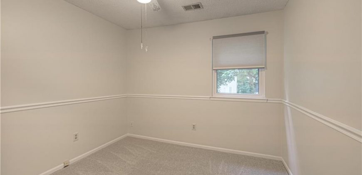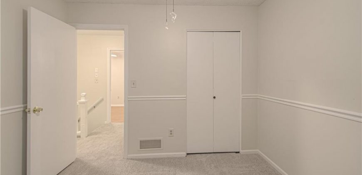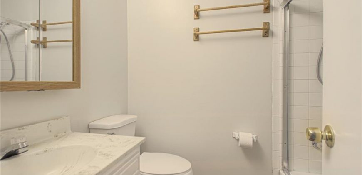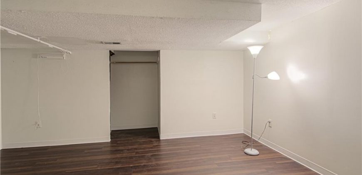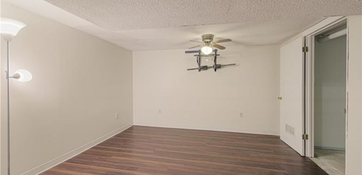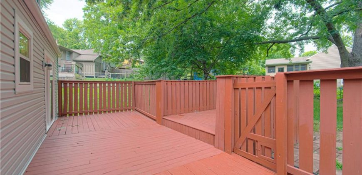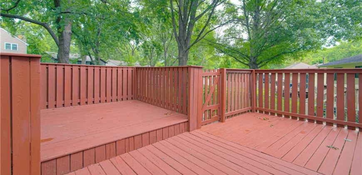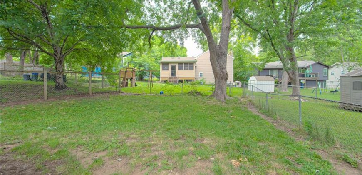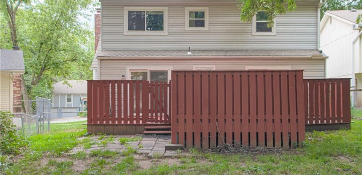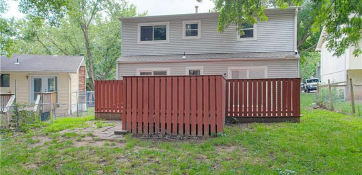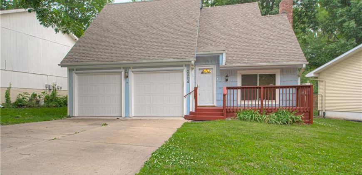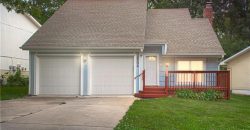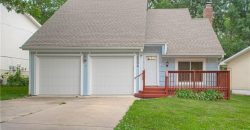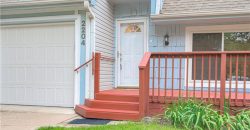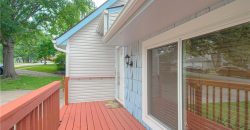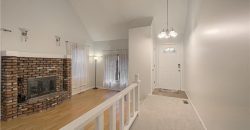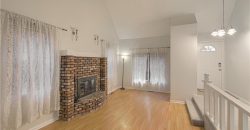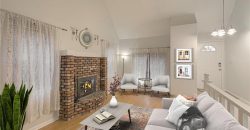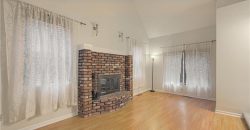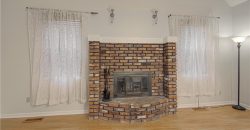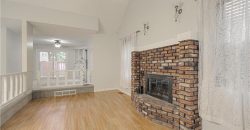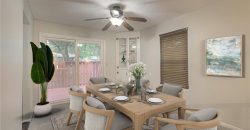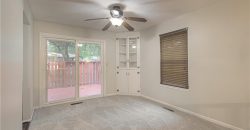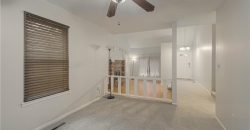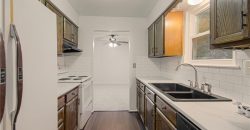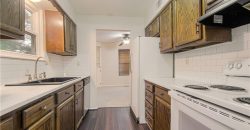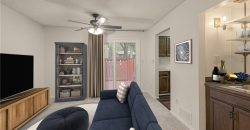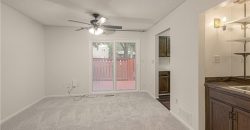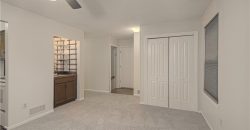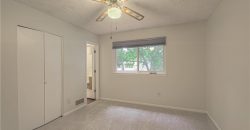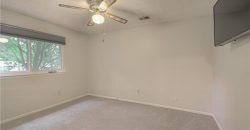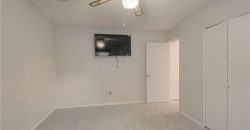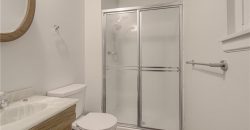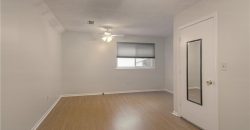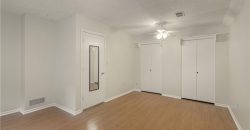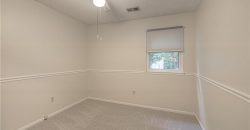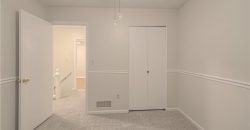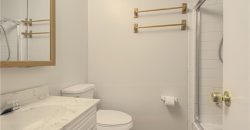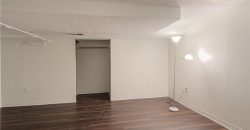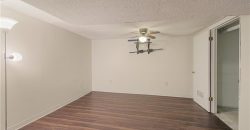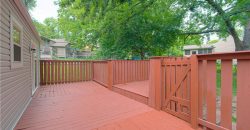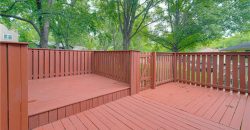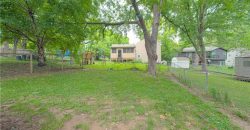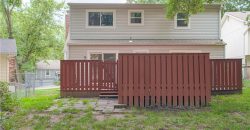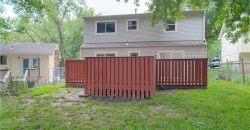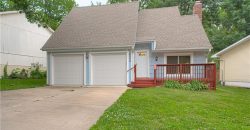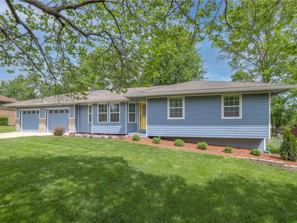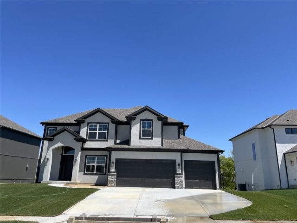2204 NW 64th Terrace, Kansas City, MO 64151 | MLS#2487909
2487909
Property ID
1,840 SqFt
Size
3
Bedrooms
2
Bathrooms
Description
Welcome to this inviting two-story residence in Valley View Estates! An oversized front deck welcomes you to the spacious foyer that leads into the great room, featuring large windows and a soaring vaulted ceiling. The adjoining dining area provides a perfect setting for family meals or formal gatherings, with direct access to the generous deck and backyard.
The practical kitchen features new countertops and ample cabinet space for storage, ensuring both functionality and style. The bonus room adjacent to the kitchen, also with deck access and wet bar, would make a great office or family room!
Upstairs, the large master bedroom includes an ensuite bathroom plus two additional bedrooms, and a hall bath for a growing family or guests. The lower level offers another optional living space that would be a terrific workout space, gaming room or hobby/craft room plus a separate laundry area. Completing this home is a convenient two-car garage with direct access to the kitchen, making grocery unloading and rainy-day arrivals a breeze. New carpet & paint plus newer windows, gutters and siding plus located in the top-rated Park Hill school district with convenient access to highways, shopping and dining, this home has a lot to offer so don’t wait!!
Address
- Country: United States
- Province / State: MO
- City / Town: Kansas City
- Neighborhood: Valley View Estates
- Postal code / ZIP: 64151
- Property ID 2487909
- Price $265,000
- Property Type Single Family Residence
- Property status Pending
- Bedrooms 3
- Bathrooms 2
- Year Built 1976
- Size 1840 SqFt
- Land area 0.14 SqFt
- Garages 2
- School District Park Hill
- High School Park Hill South
- Middle School Walden
- Elementary School Line Creek
- Acres 0.14
- Age 41-50 Years
- Bathrooms 2 full, 1 half
- Builder Unknown
- HVAC ,
- County Platte
- Dining Formal
- Fireplace 1 -
- Floor Plan 2 Stories
- Garage 2
- HOA $ /
- Floodplain No
- HMLS Number 2487909
- Other Rooms Den/Study
- Property Status Pending
Get Directions
Nearby Places
Contact
Michael
Your Real Estate AgentSimilar Properties
Welcome to this charming ranch home with plenty of curb appeal. Inside, the living room has vaulted ceilings and tons of natural light. It opens to the kitchen featuring wainscoting, granite countertops, and a pantry. On the main level, you’ll find three comfortable bedrooms and two full baths, including a primary bedroom with its own […]
This little slice of the California coast will be your delightful oasis in the highly desired Briarcliff area – you can practically feel the sun on your face and the cool ocean breeze the moment you step inside! The sellers have redone nearly every single inch of this darling Cape Cod and it shows! From […]
Walk into this stylish 2-story, 5 bedroom home and not want to leave. This home exudes unique decor that you will love. Primary bedroom and three additional rooms on upper level also has a bedroom on the main-level. Two full baths and two half baths. Seller’s finished the lower level and added a second living […]
SYCAMORE PLAN BUILD JOB.

