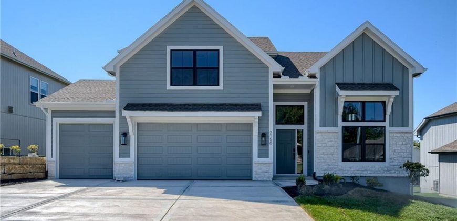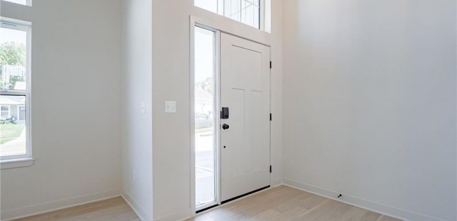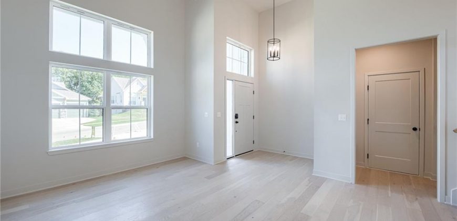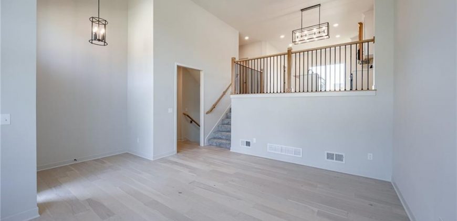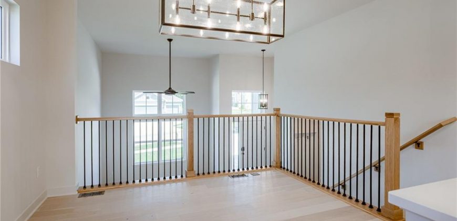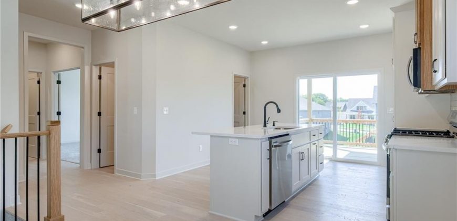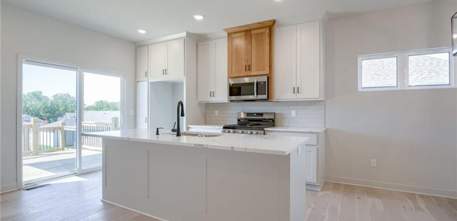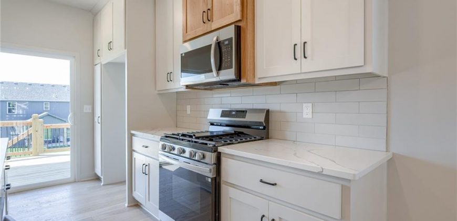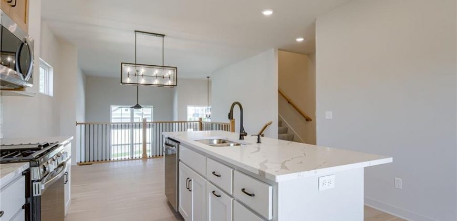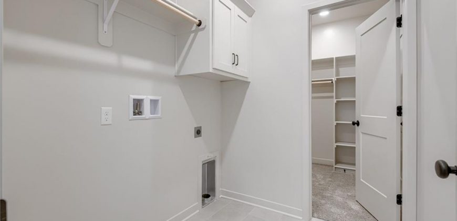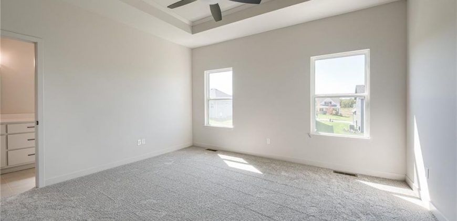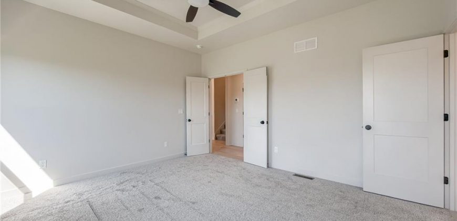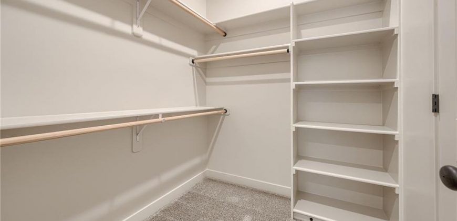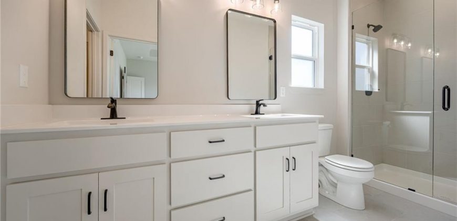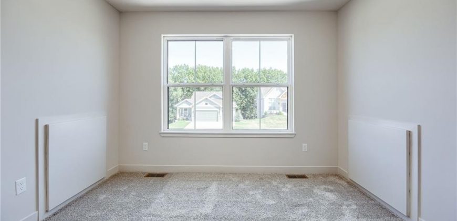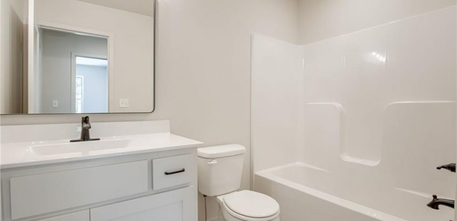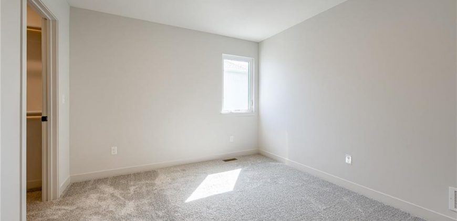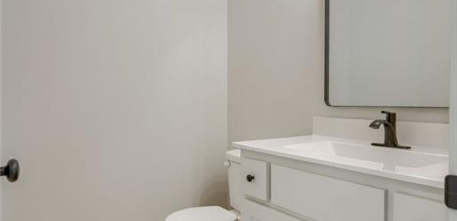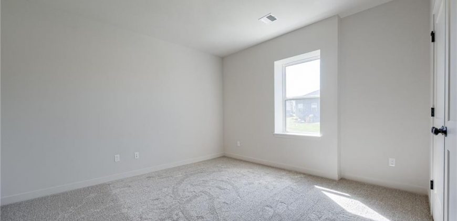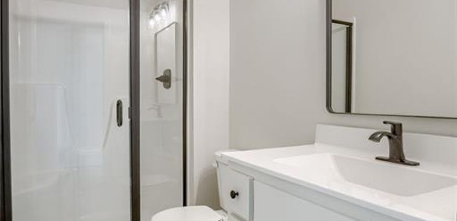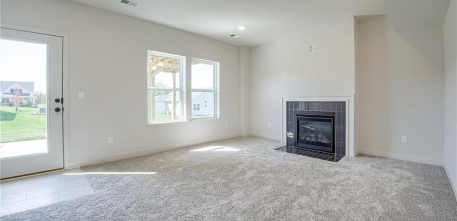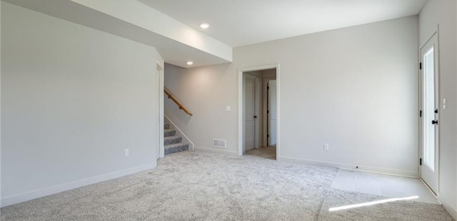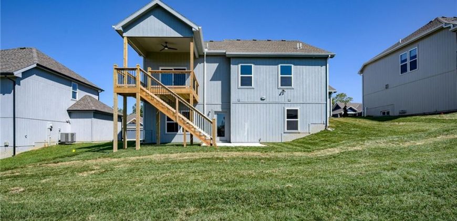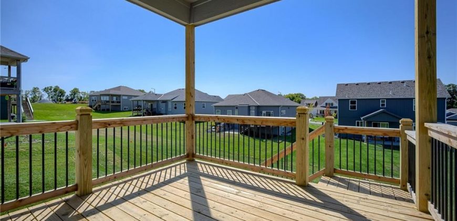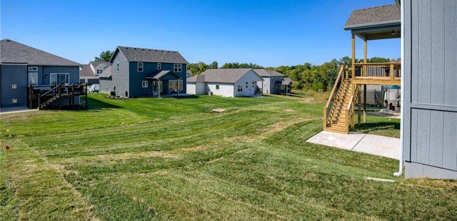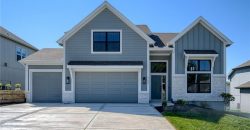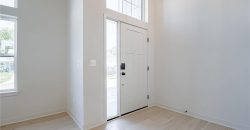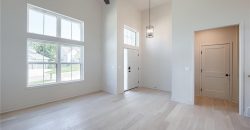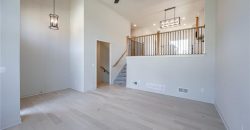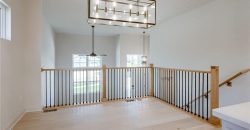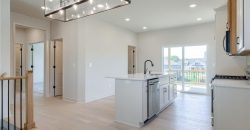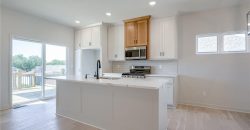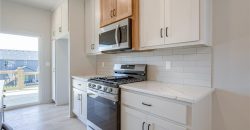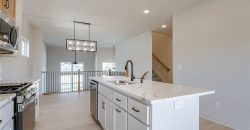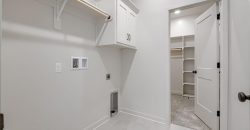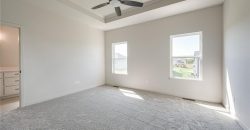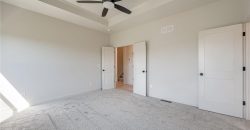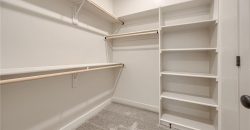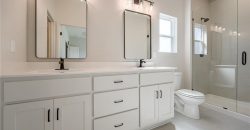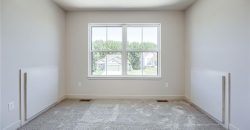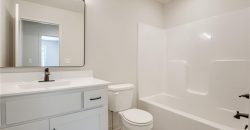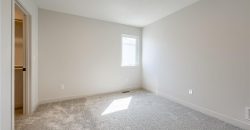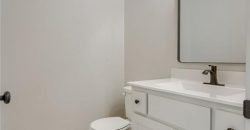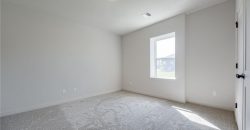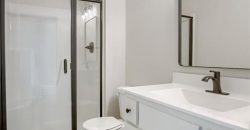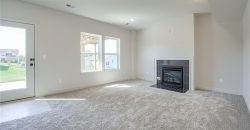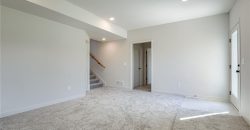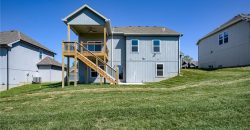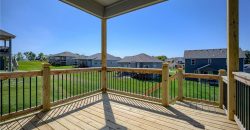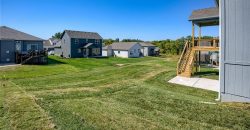2156 Hay Market Court, Liberty, MO 64068 | MLS#2494447
$469,999
Pending
2494447
Property ID
2,155 SqFt
Size
4
Bedrooms
3
Bathrooms
Description
Terrific plan with large great room as you enter the home with tall ceilings. Kitchen overlooks which is great for entertaining. Primary bedroom is on kitchen level with two bedrooms upstairs and one on lower level with additional rec room. Home is currently at finish stage. Home sits on lot 11 in Homestead Hills.
Address
Address:
2156 Hay Market Court, Liberty, MO 64068
- Country: United States
- Province / State: MO
- City / Town: Liberty
- Neighborhood: Homestead Hills
- Postal code / ZIP: 64068
- Property ID 2494447
- Price $469,999
- Property Type Single Family Residence
- Property status Pending
- Bedrooms 4
- Bathrooms 3
- Year Built 2024
- Size 2155 SqFt
- Land area 0.2 SqFt
- Garages 3
- School District Liberty
- High School Liberty
- Middle School Liberty
- Elementary School Alexander Doniphan
- Acres 0.2
- Age 2 Years/Less
- Basement Finished, Full, Walk Out
- Bathrooms 3 full, 0 half
- Builder Unknown
- HVAC Electric, Forced Air
- County Clay
- Dining Kit/Dining Combo
- Equipment Dishwasher, Disposal, Humidifier, Microwave
- Fireplace 1 - Great Room
- Floor Plan California Split
- Garage 3
- HOA $650 / Annually
- Floodplain No
- Lot Description City Lot
- HMLS Number 2494447
- Laundry Room Main Level
- Other Rooms Recreation Room
- Ownership Private
- Property Status Pending
- Warranty Builder-1 yr
- Water Public
- Will Sell Cash, Conventional, FHA, VA Loan

