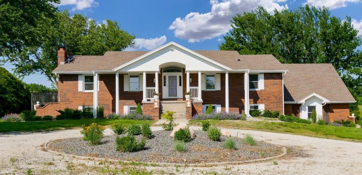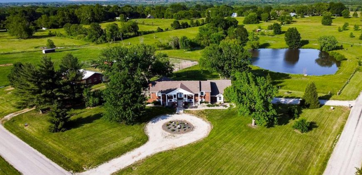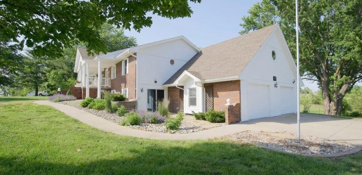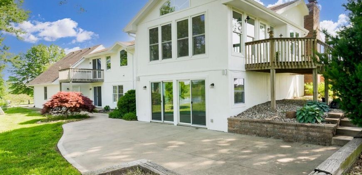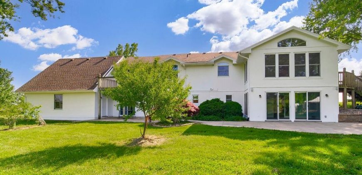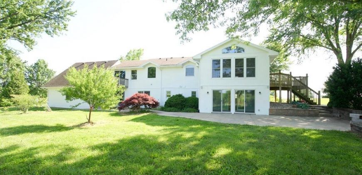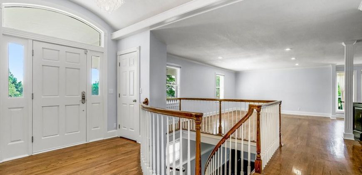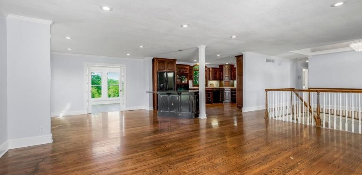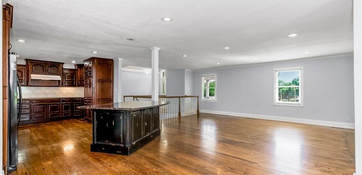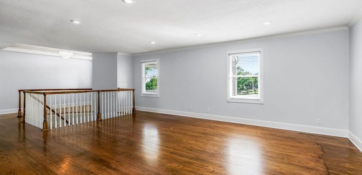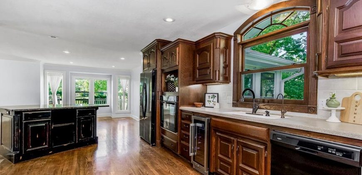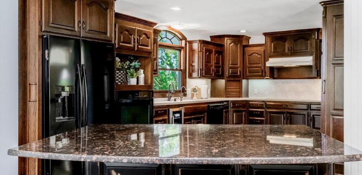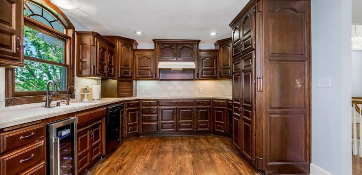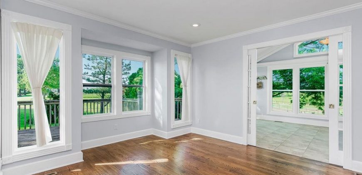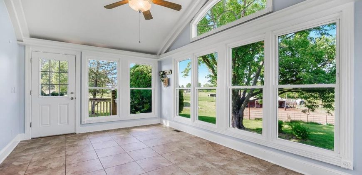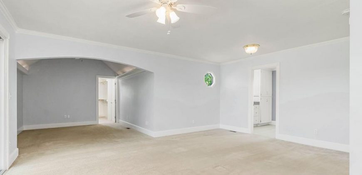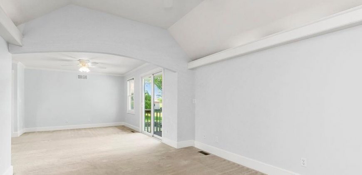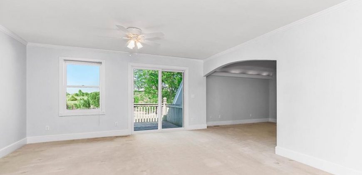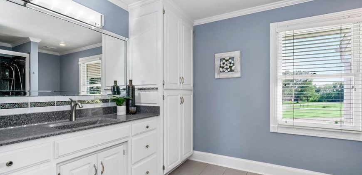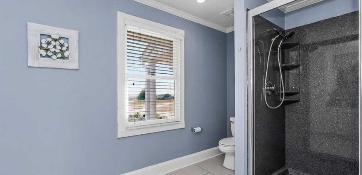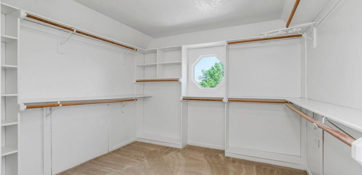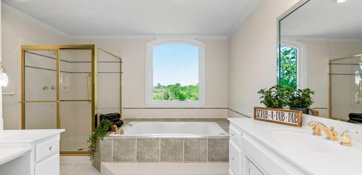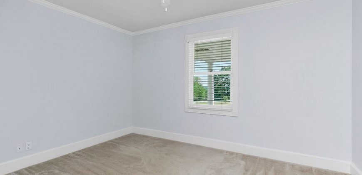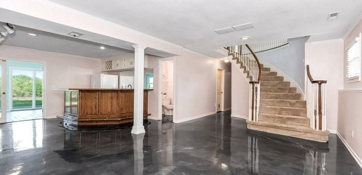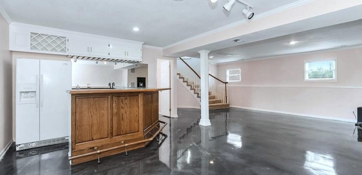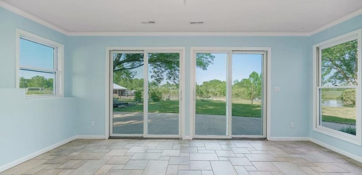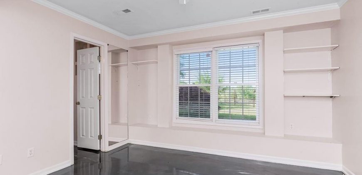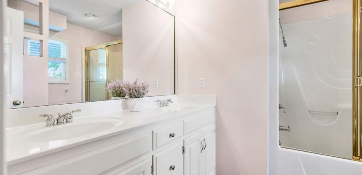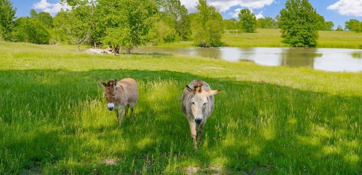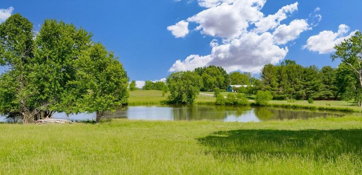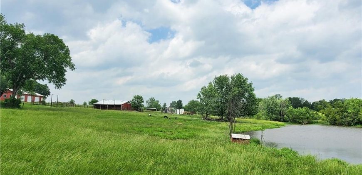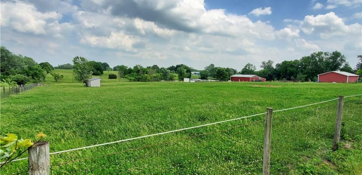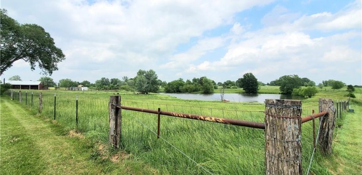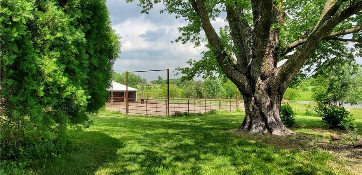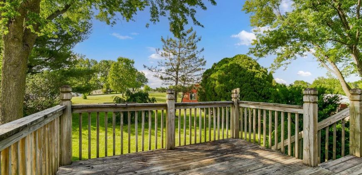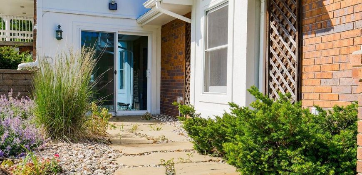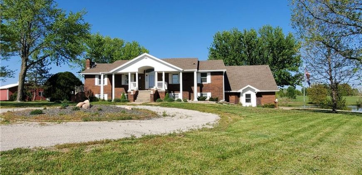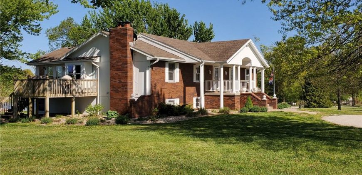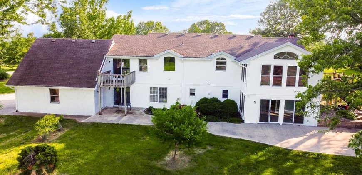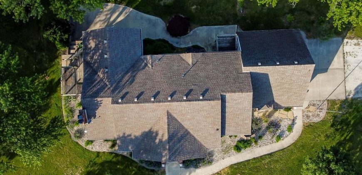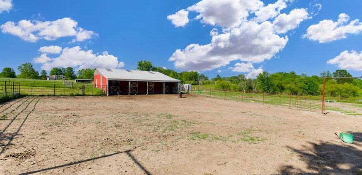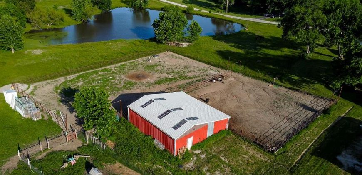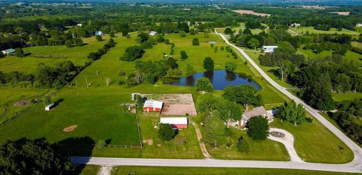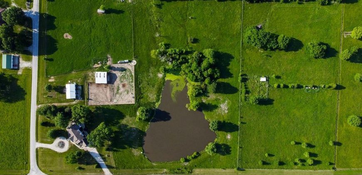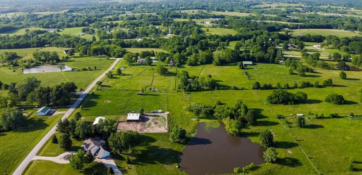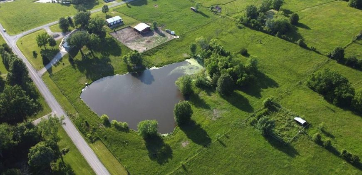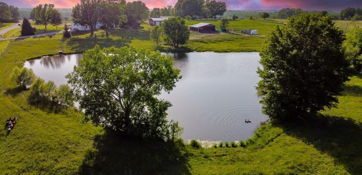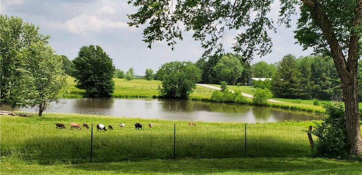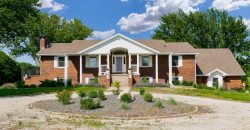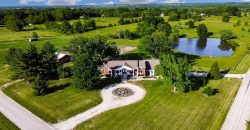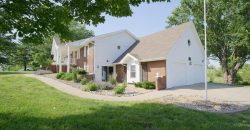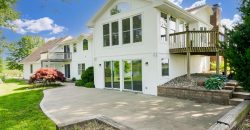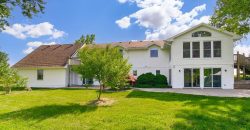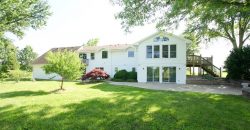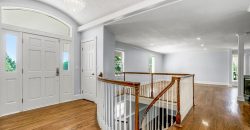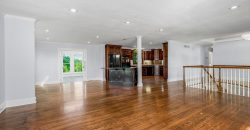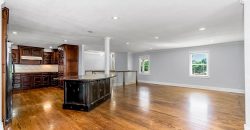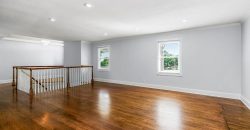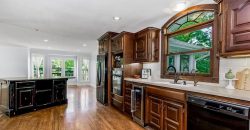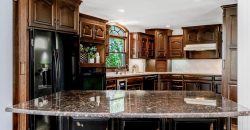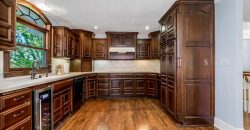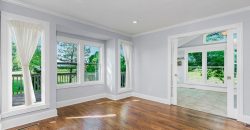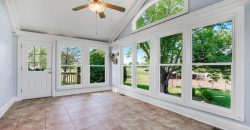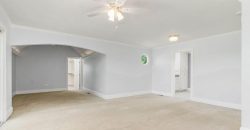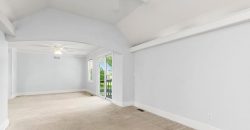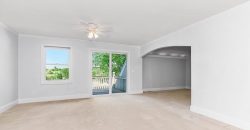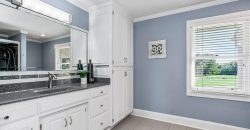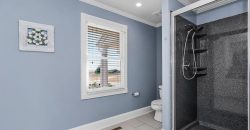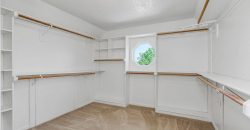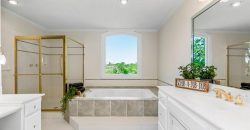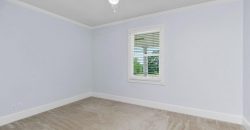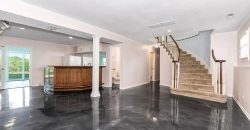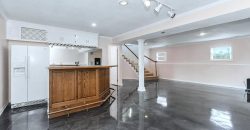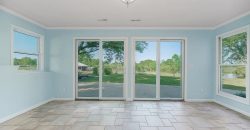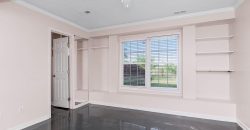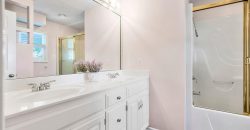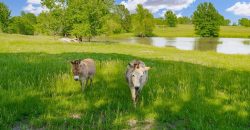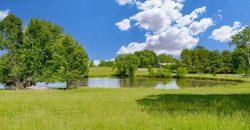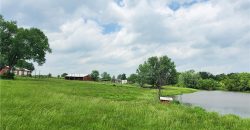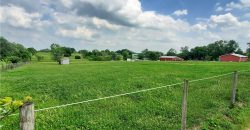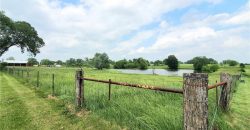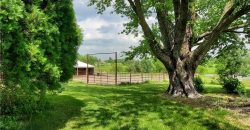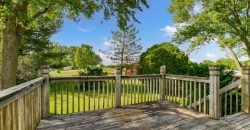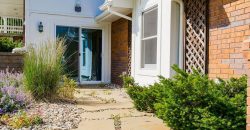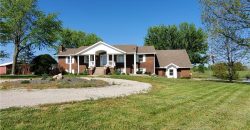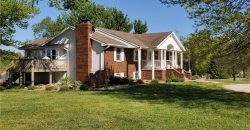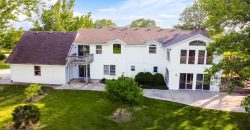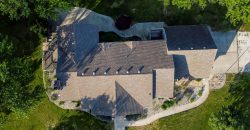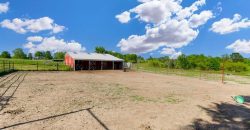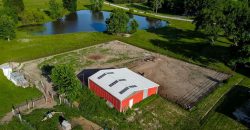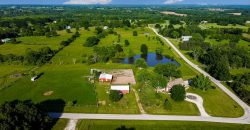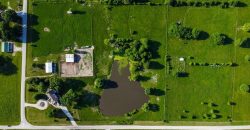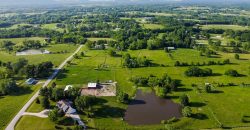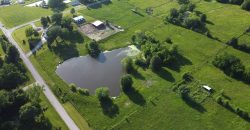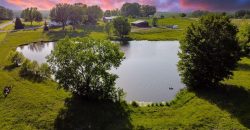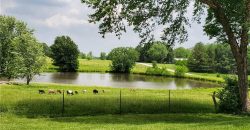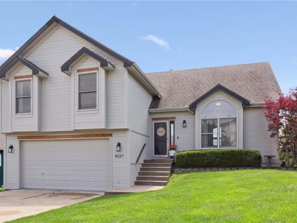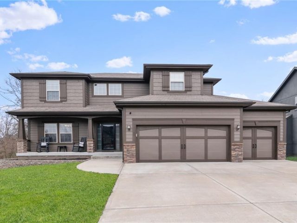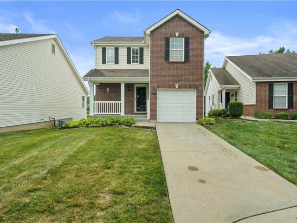20610 NE 157th Street, Kearney, MO 64060 | MLS#2485970
2485970
Property ID
4,600 SqFt
Size
4
Bedrooms
3
Bathrooms
Description
Experience the perfect blend of luxury, comfort and location in this beautiful 4-bedroom, 4-bathroom Home. Attention Horse & natures lovers** set on 10.5 serene acres, this home features an open concept Living room, Dining, and Kitchen that are perfect for modern Living. An entertainer’s dream, the Kitchen island is perfect for gathering, while the main level Sunroom off the Dining area offers awesome views of the property and leads to the side deck for grilling! The generous primary Bedroom is a true retreat, complete with a sitting area, oversized walk-in closet, en-suite and private deck. The amazing Bathroom on the main level provides a spa like experience! Off the Entry is the circular stairs leading to the LL spacious Family room equipped with a wet Bar and second Sunroom that leads to the patio and backyard, ideal for hosting gatherings! In addition to the Family rm the LL provides the third bdrm(w/ its own en-suite), forth bdrm(non-conforming) and awesome flex space for home office or workout area! The property includes a 1+ acre stocked Pond, 40’x50’ Outbuilding with concrete floor and electric, 32’x40’ 3 stall Stable with Tack rm., Feed rm., automatic Waterer, Paddock & outdoor Arena! Property is fully fenced, with gated pastures, Perfect for Equestrian enthusiasts or hobby Farmers! *Award winning Kearney School District! Only minutes away to highway access, shopping and restaurants. *Welcome Home!
Address
- Country: United States
- Province / State: MO
- City / Town: Kearney
- Neighborhood: Laba Estates
- Postal code / ZIP: 64060
- Property ID 2485970
- Price $695,000
- Property Type Single Family Residence
- Property status CEW
- Bedrooms 4
- Bathrooms 3
- Year Built 1977
- Size 4600 SqFt
- Land area 10.5 SqFt
- Garages 2
- School District Kearney
- Acres 10.5
- Age 41-50 Years
- Bathrooms 3 full, 1 half
- Builder Unknown
- HVAC ,
- County Clay
- Dining Kit/Dining Combo
- Fireplace 1 -
- Floor Plan Raised Ranch,Ranch
- Garage 2
- HOA $0 /
- Floodplain No
- HMLS Number 2485970
- Property Status Temp Off Market
Get Directions
Nearby Places
Contact
Michael
Your Real Estate AgentSimilar Properties
Welcome to this charming 3-bedroom, 1 1/2bathroom house nestled on a sprawling 1.29 acres. You will find the utility area is in the basement that includes the 1/2 bath that is in process of being installed. This property offers both comfort and convenience, making it the perfect place for anyone looking to expand their business […]
Welcome home to this Benson Place beauty! Gorgeous windows, inviting great room with vaulted ceilings as you enter the main floor. You will fall in love with the open kitchen that includes lots of cabinets, tons of counter space and a dining or breakfast area. This home has a lovely master bedroom with vaulted ceilings, […]
This beautiful home is a true gem that combines practicality, comfort, and style in one incredible package. Much dedication and hard work has gone into improving and maintaining this property. The entry greets you with an elegant staircase, tall ceilings, hardwood floors, with a formal dining area/sitting room to the left. Enter the kitchen area […]
Come explore this charming 1 1/2 story home located in the heart of Platte County. The main level features beautiful wood floors that add warmth and elegance to the space. Unwind on the spacious deck off the living room, or enjoy your favorite beverage on the inviting patio. The main level master bedroom offers a […]

