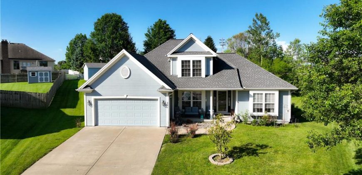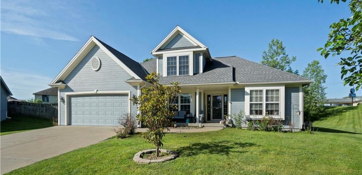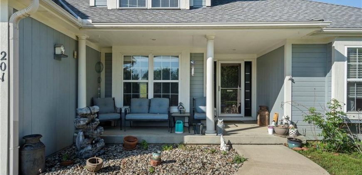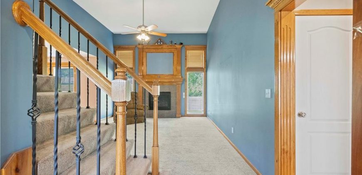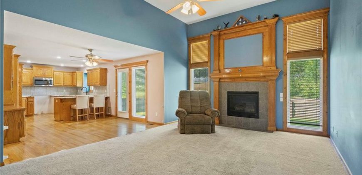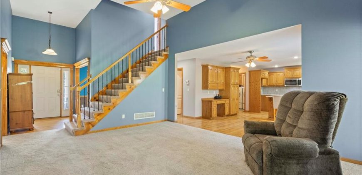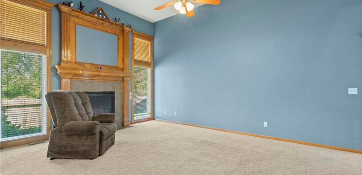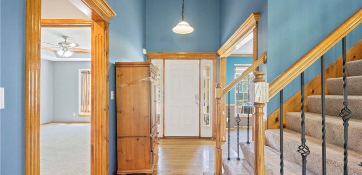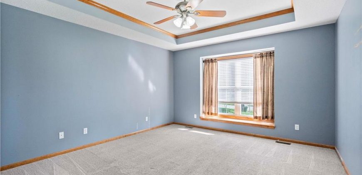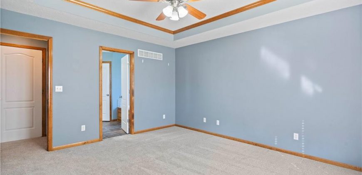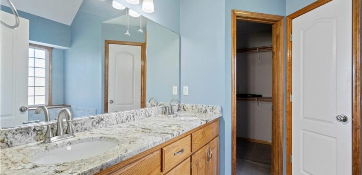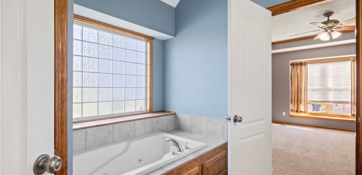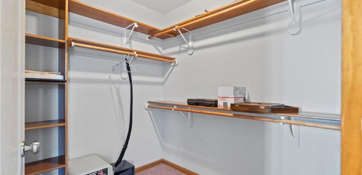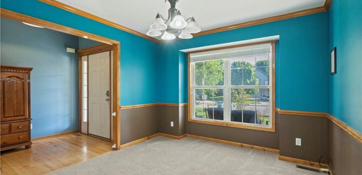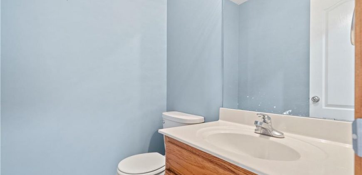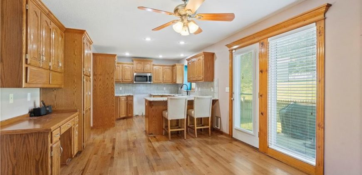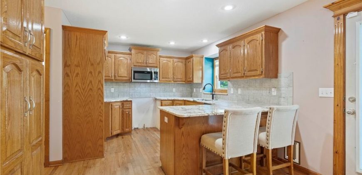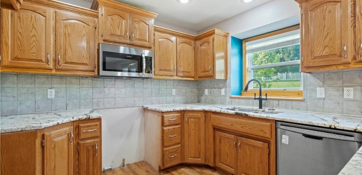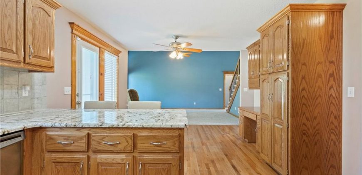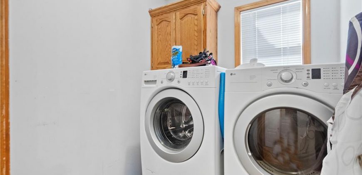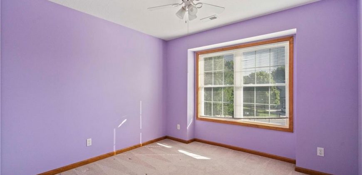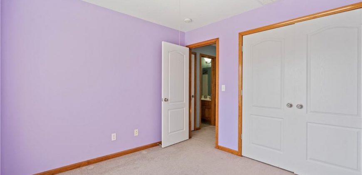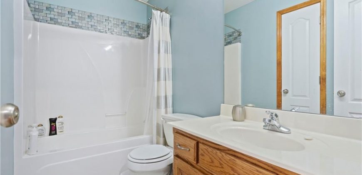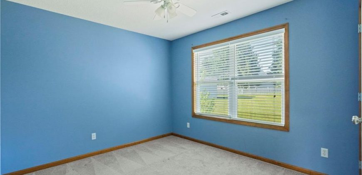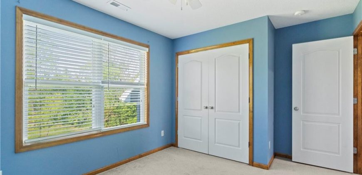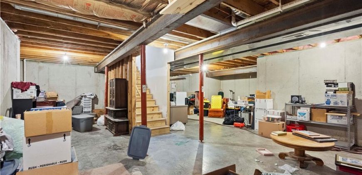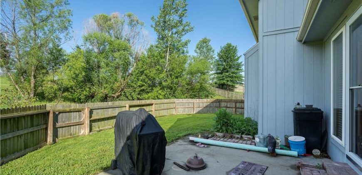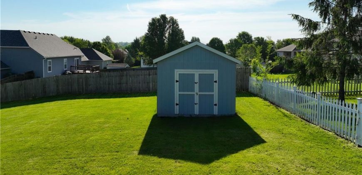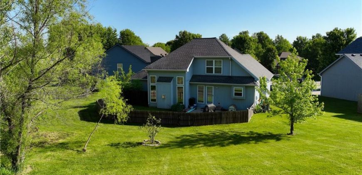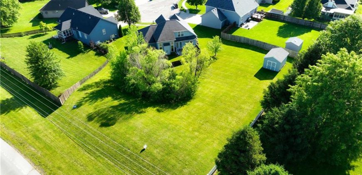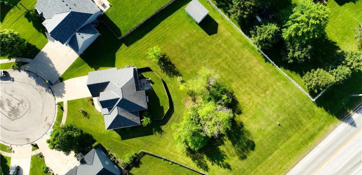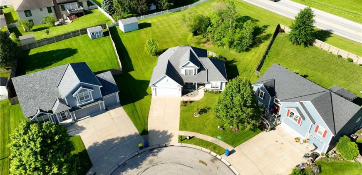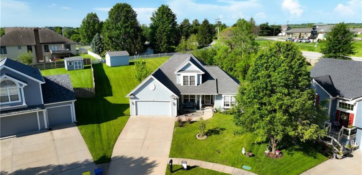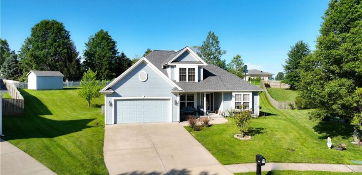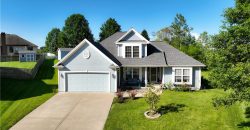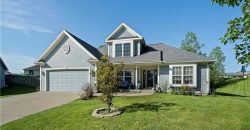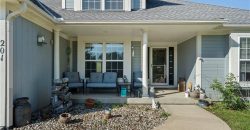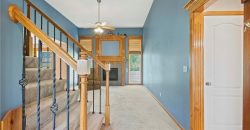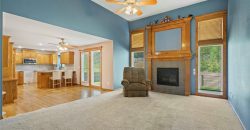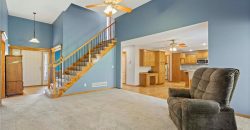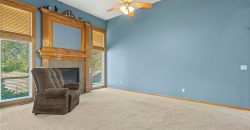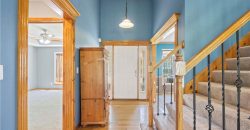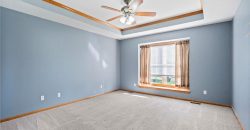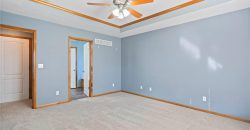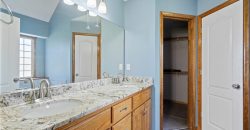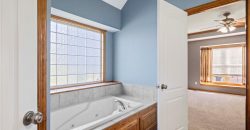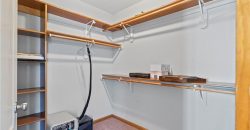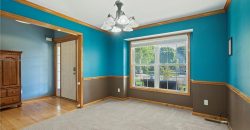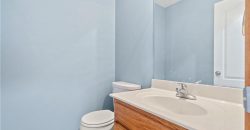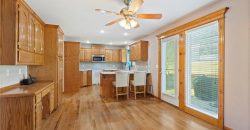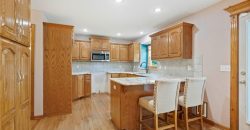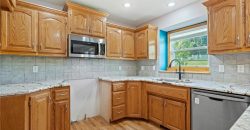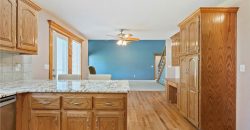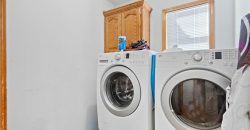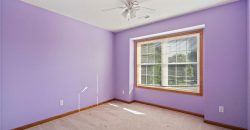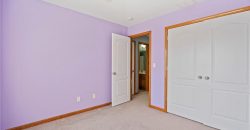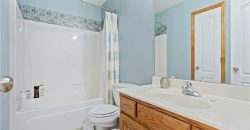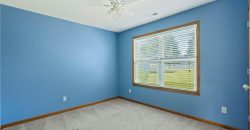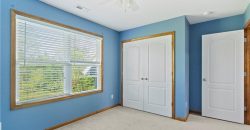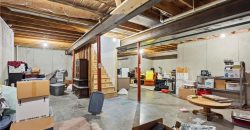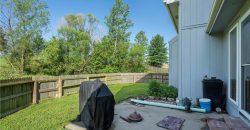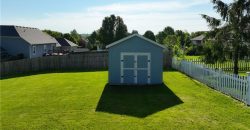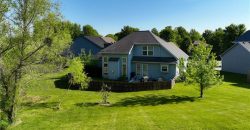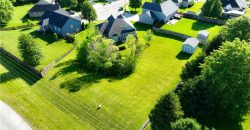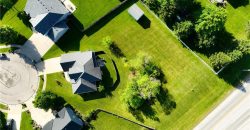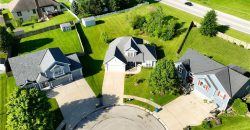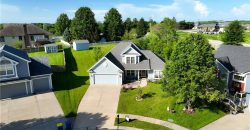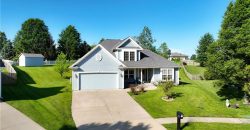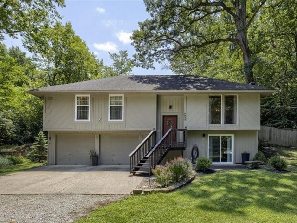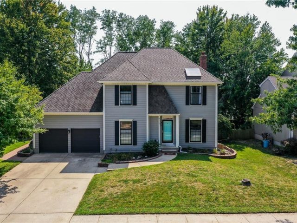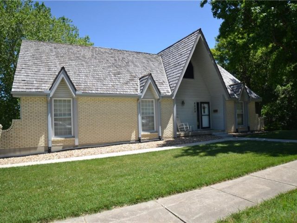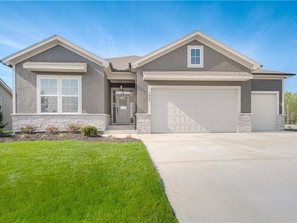201 E 20th Terrace, Kearney, MO 64060 | MLS#2489148
2489148
Property ID
1,310 SqFt
Size
3
Bedrooms
2
Bathrooms
Description
Welcome to your charming 1.5-story home located on a quiet cul-de-sac in the White Gates subdivision in the highly sought-after Kearney School District. This home offers 3 bedrooms, 2.5 bathrooms, and an attached 2-car garage. As you enter, you’re welcomed by a formal dining room, leading to a cozy living room with a wood-burning fireplace. The primary bedroom is conveniently located on the main level and features an en-suite bathroom with a whirlpool tub, separate shower, walk-in closet, and double vanity. The main floor also includes a hall bathroom and a well-appointed kitchen with tile backsplash, real wood cabinets, granite countertops, pantry, and a walkout to the back porch. Off the kitchen, you’ll find the laundry room and garage entrance. Upstairs, there are two additional bedrooms, each with walk-in closets, and a full hall bathroom. The large unfinished basement is ready for your personal touch!
Address
- Country: United States
- Province / State: MO
- City / Town: Kearney
- Neighborhood: White Gates
- Postal code / ZIP: 64060
- Property ID 2489148
- Price $350,000
- Property Type Single Family Residence
- Property status Pending
- Bedrooms 3
- Bathrooms 2
- Year Built 2005
- Size 1310 SqFt
- Land area 0.54 SqFt
- Garages 2
- School District Kearney
- High School Kearney
- Middle School Kearney
- Elementary School Hawthorne
- Acres 0.54
- Age 16-20 Years
- Bathrooms 2 full, 1 half
- Builder Unknown
- HVAC ,
- County Clay
- Dining Country Kitchen,Eat-In Kitchen,Formal
- Fireplace 1 -
- Floor Plan 1.5 Stories
- Garage 2
- HOA $ /
- Floodplain No
- HMLS Number 2489148
- Other Rooms Formal Living Room,Main Floor BR,Main Floor Master
- Property Status Pending
Get Directions
Nearby Places
Contact
Michael
Your Real Estate AgentSimilar Properties
Welcome home! This gorgeous split entry sits on a large private treed lot in Parkville. Located beside Weatherby Lake, minutes away from Zona Rosa and close to highway access. This home has 3 bedrooms, 2.5 bathrooms and is updated throughout. Tons of natural lighting with floor-to-ceiling windows in the living room. Modern gray quartz kitchen […]
SELLER IS OFFERING UP TO $5,000 SELLER CREDIT for an acceptable offer. This charming 4-bedroom, 2 and a half bath home is nestled in the highly coveted Northland neighborhood, offering a blend of modern comfort and timeless appeal. The two-story layout provides spacious living, while the convenience of main floor laundry and a well-equipped workshop […]
Unlock the potential of this 5 bedroom, 4 bath, Gladstone home*Cathedral ceiling in Great Room with large fireplace insert* Formal dining and cozy eat-in kitchen*Deck off of kitchen area for your morning brew*Three main level bedrooms, two upper bedrooms*Lower level offers kitchenette area with laundry hookups*Spacious non-conforming bedroom could be 6th bedroom offering a 3/4 […]
Custom build job for comps only. All information estimate at the time of entry based on plans. Actual taxes unknown. Photo is stock photo of plan.

