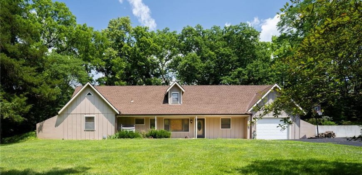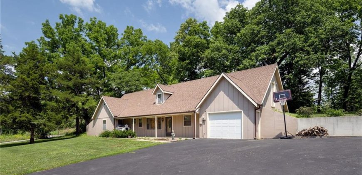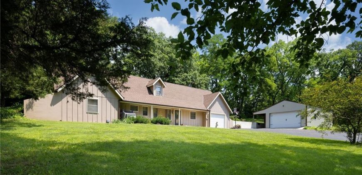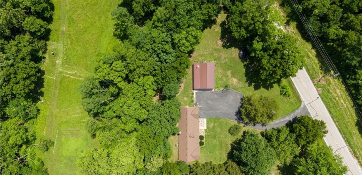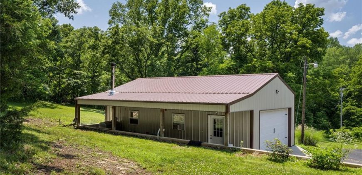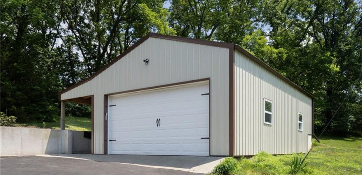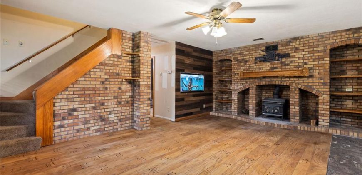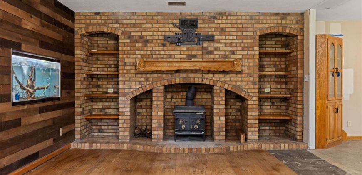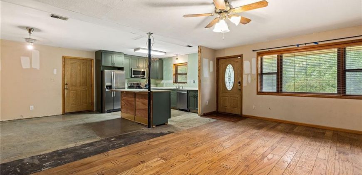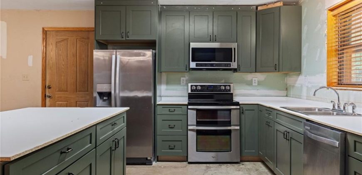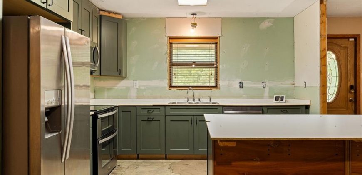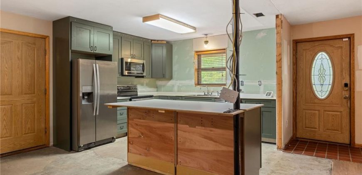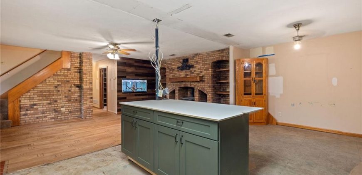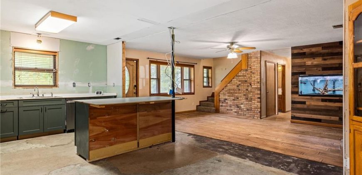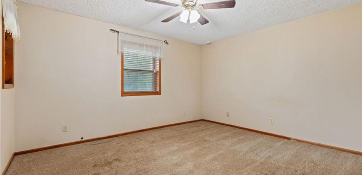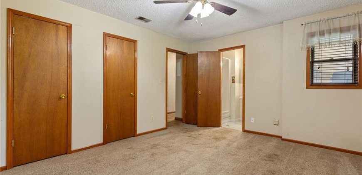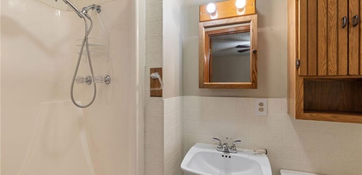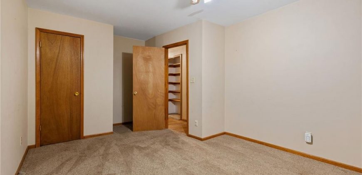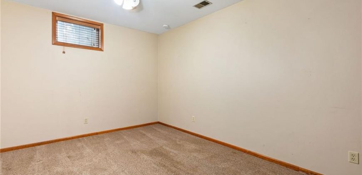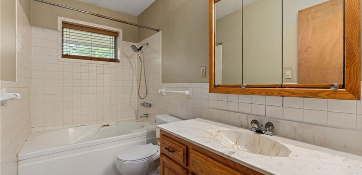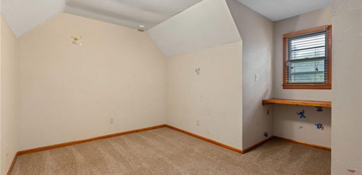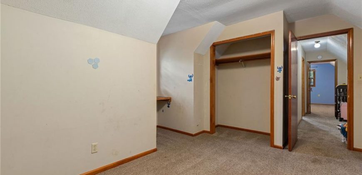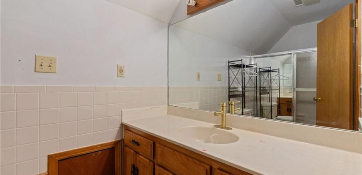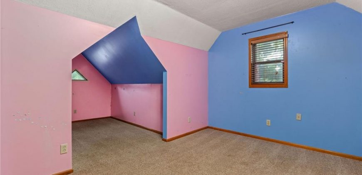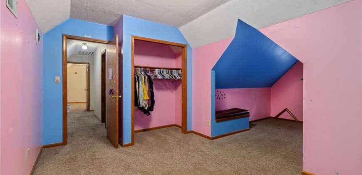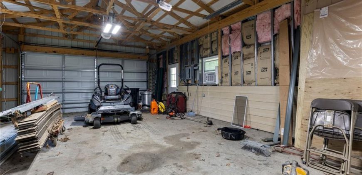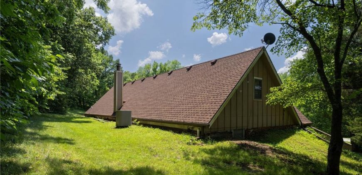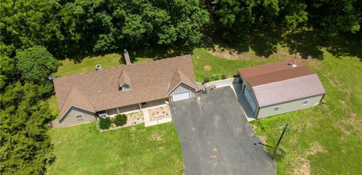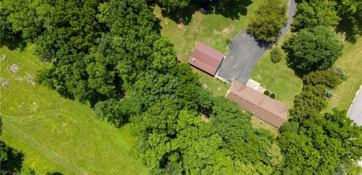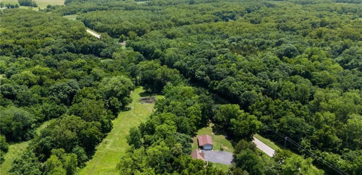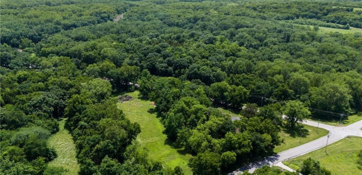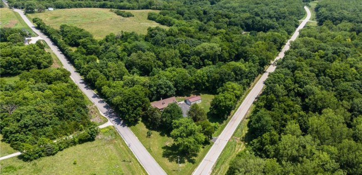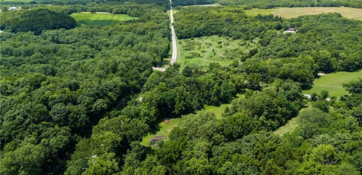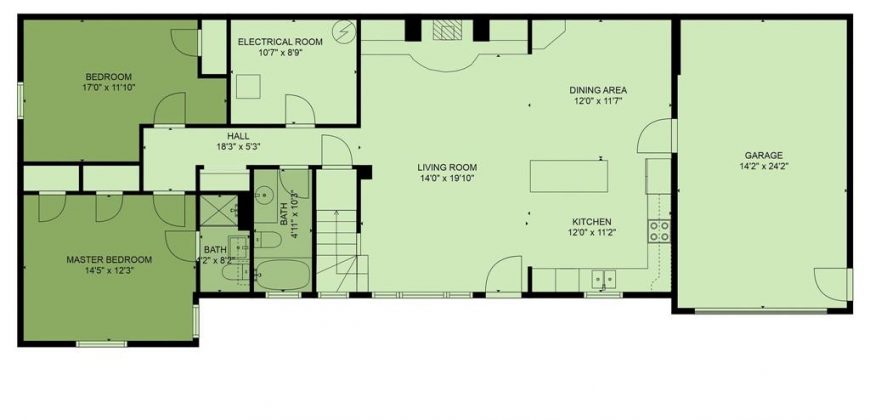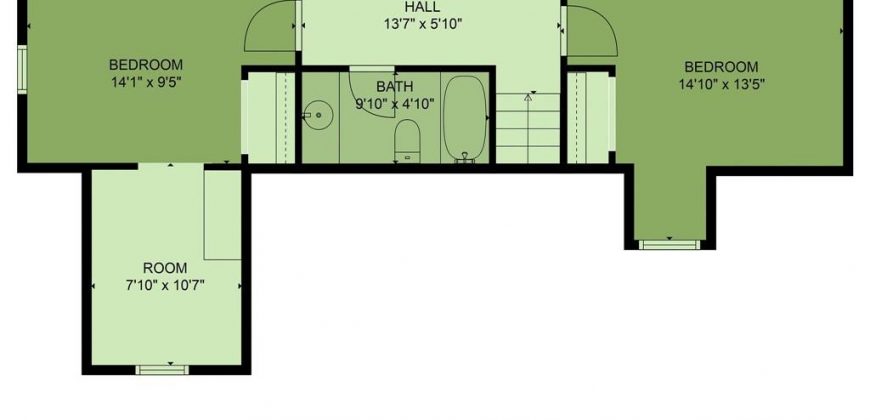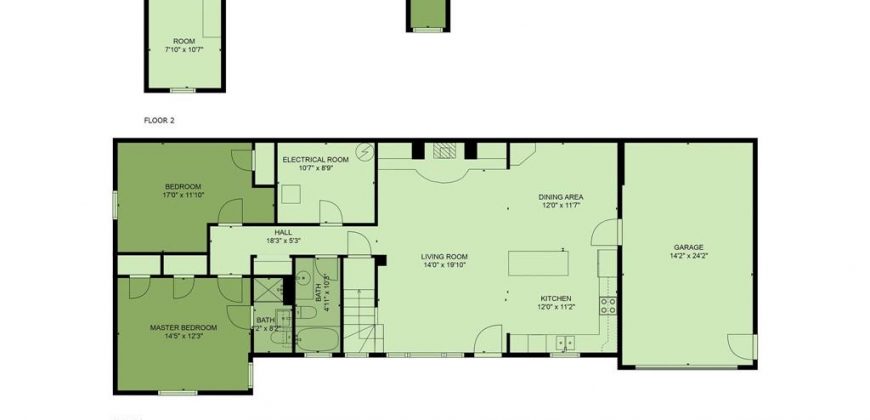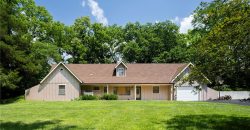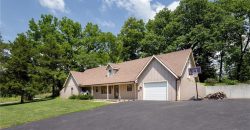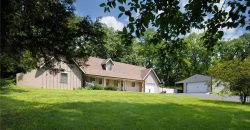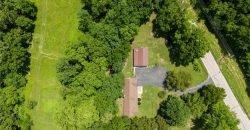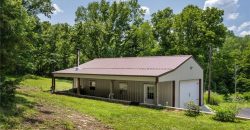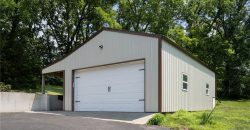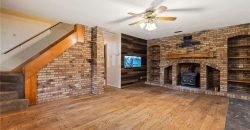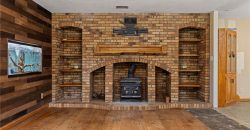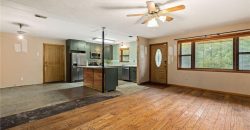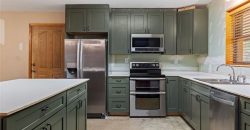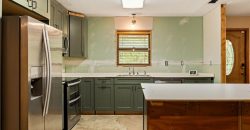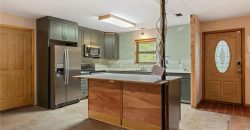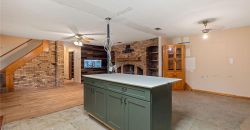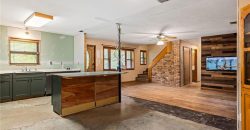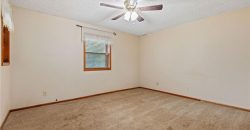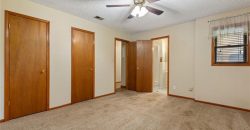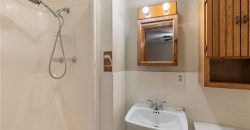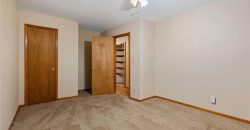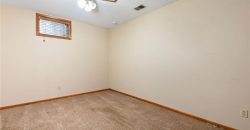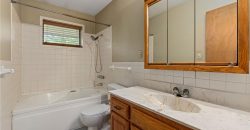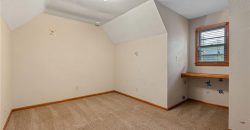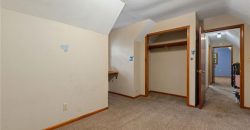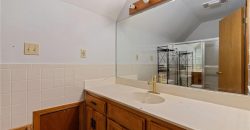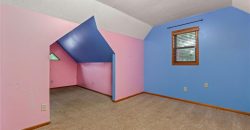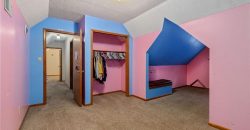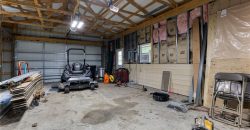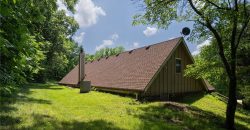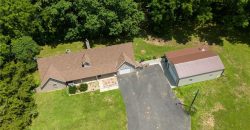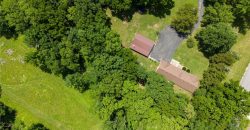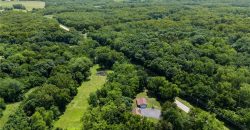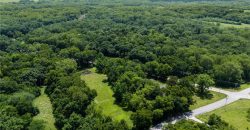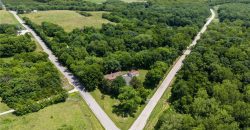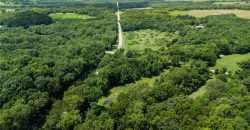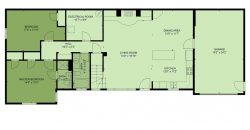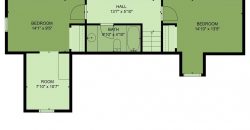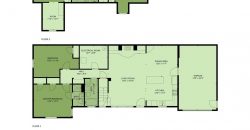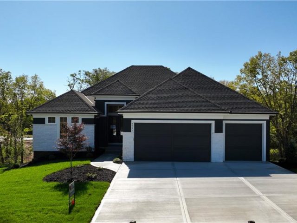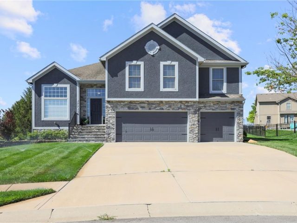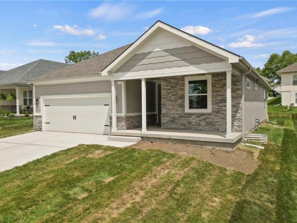17175 Interurban Road, Platte City, MO 64079 | MLS#2489017
2489017
Property ID
2,134 SqFt
Size
4
Bedrooms
3
Bathrooms
Description
Located on 4.95 acres, this property is nearly perfect, with just a few unfinished cosmetic details left for you to complete. With a detached garage and tasteful updates started, it simply needs your custom finishing touches. The kitchen remodel is well underway with custom green cabinets, a large island, and an ideal spot for those soon-to-be open-air shelves. With the kitchen open to the living area, it creates a seamless flow from all three rooms, making entertaining family and friends enjoyable. The main floor includes two large bedrooms, including a primary bedroom with a full bath, and a convenient laundry room. Upstairs, are two additional spacious bedrooms and a full bathroom. Cosmetic updates that have been started but need to be finished include ceiling texture, kitchen countertops, interior paint, and flooring. Outside, the large detached garage with a covered lean-to and wood-burning stove is ready for your future workshop or hobby area. The property offers two entrances, which provides an opportunity to build an additional shop, residence, or greenhouse. Imagine the possibilities to add your finishing touches with your ideal customization and style, adding value and enjoyment for years to come.
Address
- Country: United States
- Province / State: MO
- City / Town: Platte City
- Neighborhood: Other
- Postal code / ZIP: 64079
- Property ID 2489017
- Price $425,000
- Property Type Single Family Residence
- Property status Active
- Bedrooms 4
- Bathrooms 3
- Year Built 1982
- Size 2134 SqFt
- Land area 4.9 SqFt
- Garages 3
- School District North Platte
- High School North Platte
- Middle School Edgerton
- Elementary School Camden Point
- Acres 4.9
- Age 41-50 Years
- Bathrooms 3 full, 0 half
- Builder Unknown
- HVAC ,
- County Platte
- Dining Eat-In Kitchen,Kit/Dining Combo
- Fireplace 1 -
- Floor Plan 1.5 Stories,Earth Contact
- Garage 3
- HOA $0 /
- Floodplain No
- HMLS Number 2489017
- Other Rooms Main Floor BR,Main Floor Master,Workshop
- Property Status Active
Get Directions
Nearby Places
Contact
Michael
Your Real Estate AgentSimilar Properties
MODEL- NOT FOR SALE- Award winning Don Julian Fleetwood plan! This unique and updated plan will impress you at every turn! No detail overlooked by one of the regions FINEST builders. Head thru the front door to be wowed by the stunning feature wall. Main floor has soaring ceilings, fireplace, stunning kitchen filled with light […]
The Addison – One Level RANCH Living with a covered patio. Low maintenance exterior and fence-able yard. Our largest wide open floorplan at 1,458 square feet. Standard features: upgraded granite or quartz kitchen counters, white shaker cabinets, kitchen island, nice sized pantry, white oak wood floors in kitchen, entry, dining area and great room, big […]
This is the one! Beautiful upgrades to this home, you will need to come see this one! All newer flooring, paint, stone added to the front and updated paint, curb appeal! Large kitchen and dining area, and the family or great room has additional space added by this seller to make this area the place […]
Discover Maintenance provided living in this beautiful ranch home located in the sought after 55 years and older Cherry Hills Cottages. Gourmet kitchen: Boasting a large Island, elegant white glass appliances, chic brass accents, the kitchen is the heart of this home! Cabinets are painted in Sherwin Williams 2024 Color of the Year, “UPWARD” adding […]

