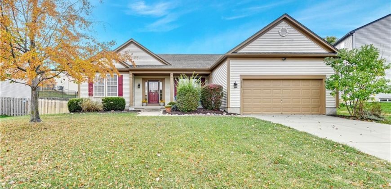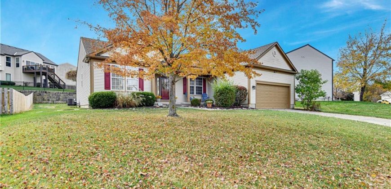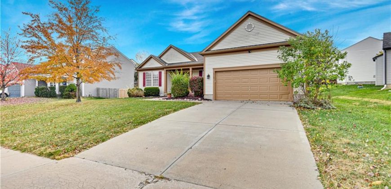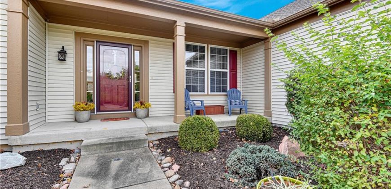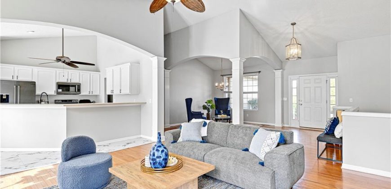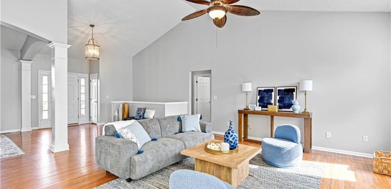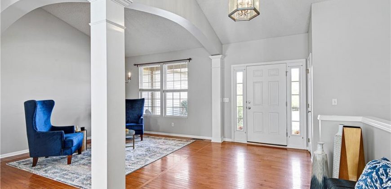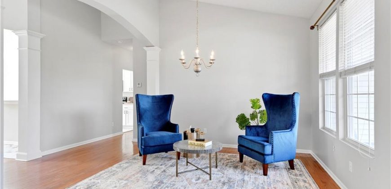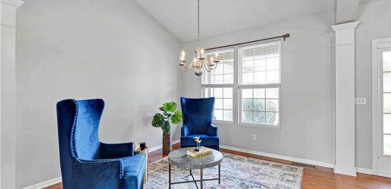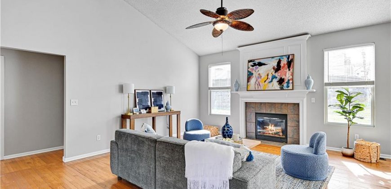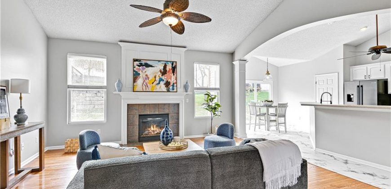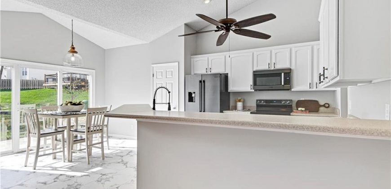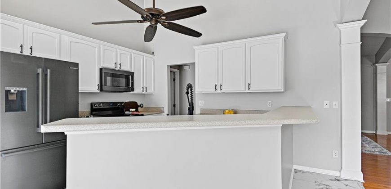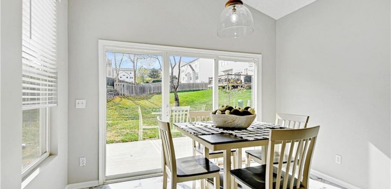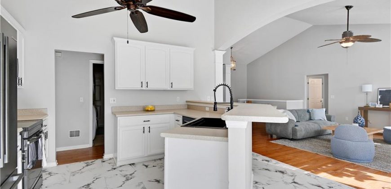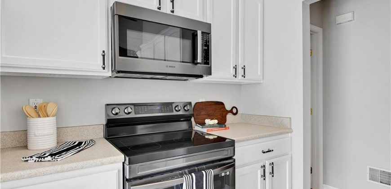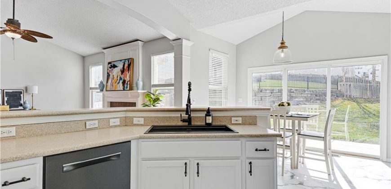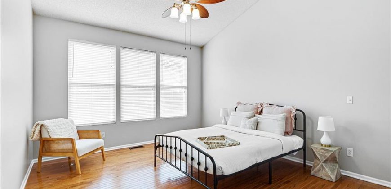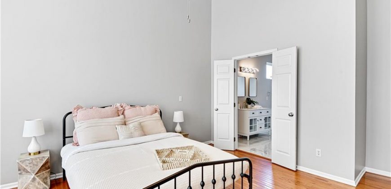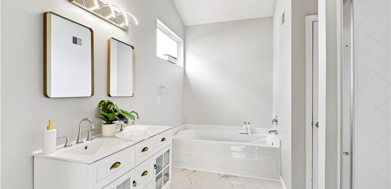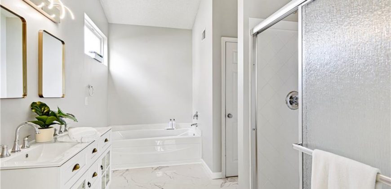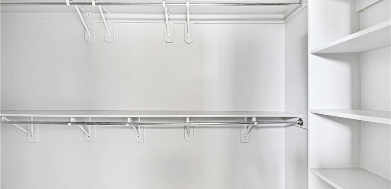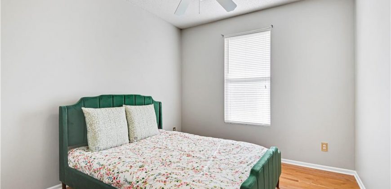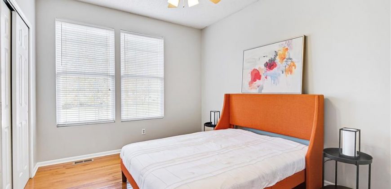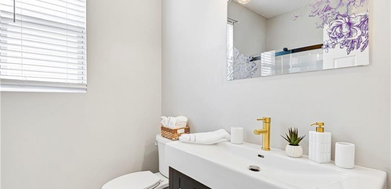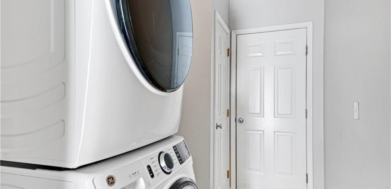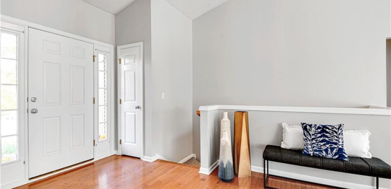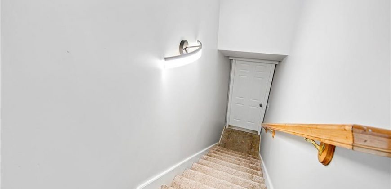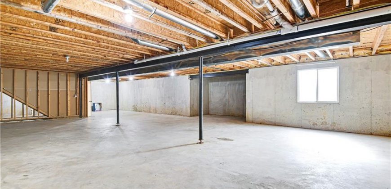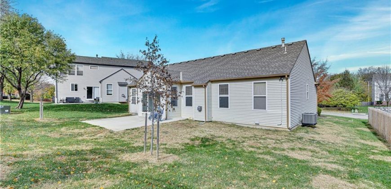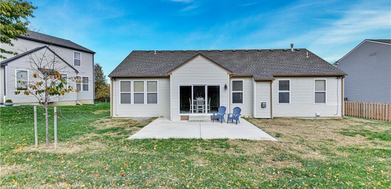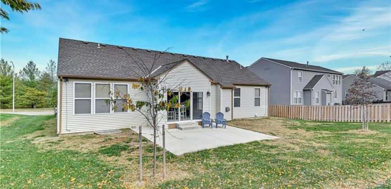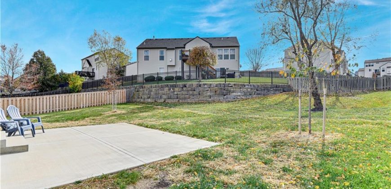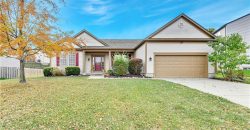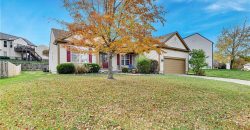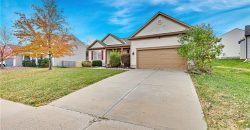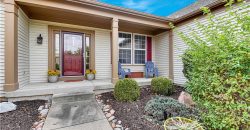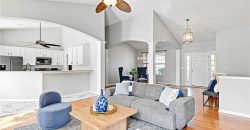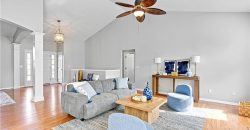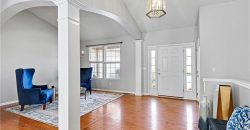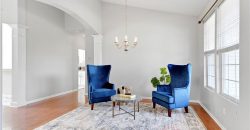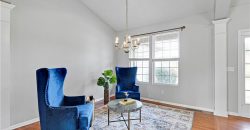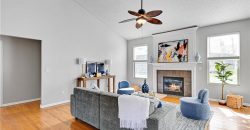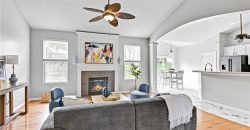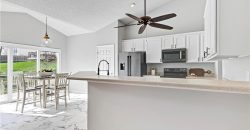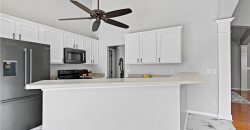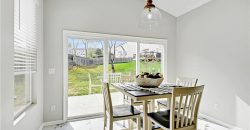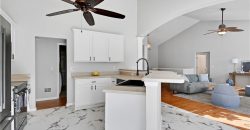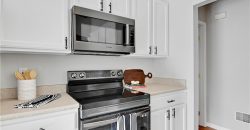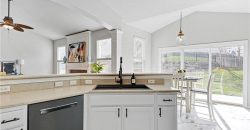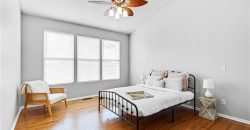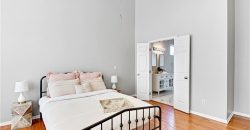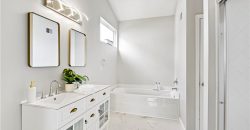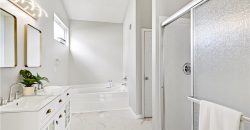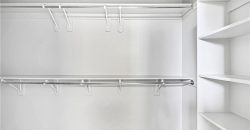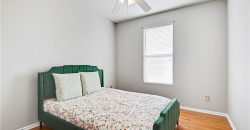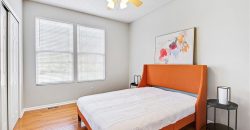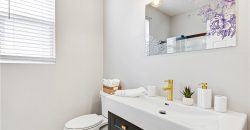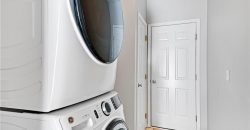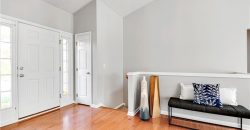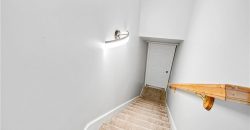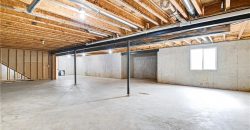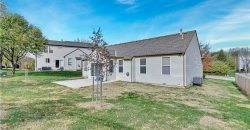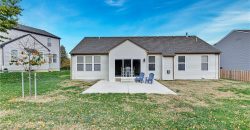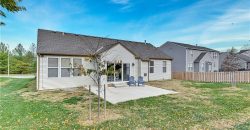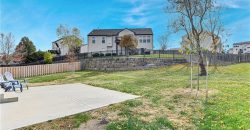1713 NW 55th Terrace, Kansas City, MO 64118 | MLS#2517672
2517672
Property ID
1,850 SqFt
Size
3
Bedrooms
2
Bathrooms
Description
Pristine home in the highly desired Park Hill School District! Sellers have lovingly maintained this property and has been in the same family since inception. All within the last few years, the sellers have installed a new patio, all new appliances, new mechanicals, new sump pump, fresh interior and exterior paint, new garbage disposal, brand new master bath, new Jack and Jill bath, new garage door opener, newer washer and dryer, and the list goes on! 50 year roof was installed 8 years ago. And to make things even better, all appliances + the washer and dryer are staying. This ranch floorplan is perfect for people who desire main level living with an open layout. The guest bedrooms are ideally spread out from the master, and feature a full bath in between. The unfinished basement is ready to be finished to expand your living area, or is currently great for extra storage. There is a large egress window in the basement ready for a 4th bedroom if needed. The location is situated perfectly as the home is minutes to NKC that is rapidly expanding, less than 10 minutes to the airport and the Downtown P&L District, and near 635 for quick access to South KC. With a top rated school district, quick commute to shopping and restaurants, easy highway access, and neighborhood pool, this is the perfect place to call home! Come see before it’s too late!
Address
- Country: United States
- Province / State: MO
- City / Town: Kansas City
- Neighborhood: Kinsley Forest
- Postal code / ZIP: 64118
- Property ID 2517672
- Price $379,900
- Property Type Single Family Residence
- Property status Show For Backups
- Bedrooms 3
- Bathrooms 2
- Year Built 2005
- Size 1850 SqFt
- Land area 0.22 SqFt
- Garages 2
- School District Park Hill
- High School Park Hill South
- Middle School Walden
- Elementary School Line Creek
- Acres 0.22
- Age 16-20 Years
- Amenities Pool
- Basement Concrete, Egress Window(s), Sump Pump
- Bathrooms 2 full, 0 half
- Builder Unknown
- HVAC Electric, Natural Gas
- County Platte
- Dining Breakfast Area,Eat-In Kitchen,Formal
- Fireplace 1 - Family Room, Gas
- Floor Plan Ranch,Reverse 1.5 Story
- Garage 2
- HOA $525 / Annually
- Floodplain No
- Lot Description City Lot
- HMLS Number 2517672
- Laundry Room Main Level
- Other Rooms Breakfast Room,Entry,Fam Rm Main Level,Family Room,Main Floor Master
- Ownership Private
- Property Status Show For Backups
- Water Public
- Will Sell Cash, Conventional, FHA, VA Loan

