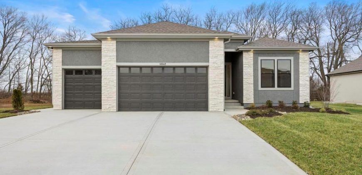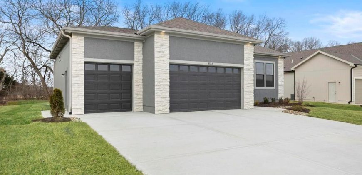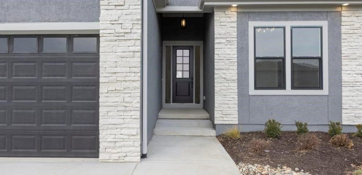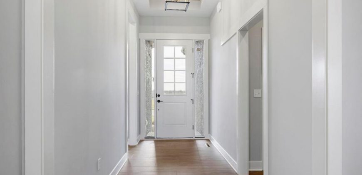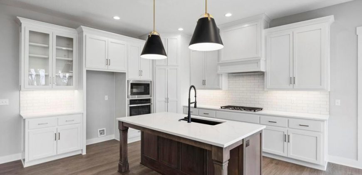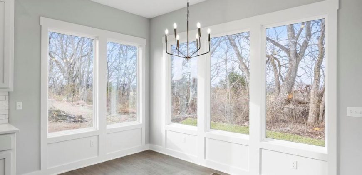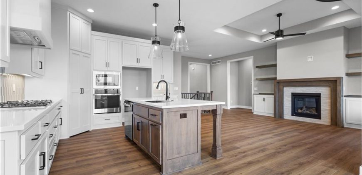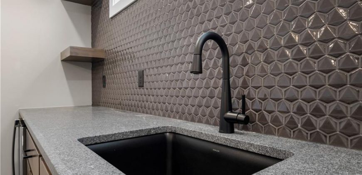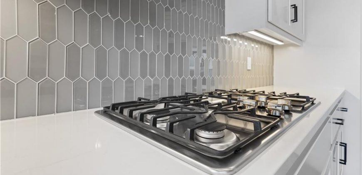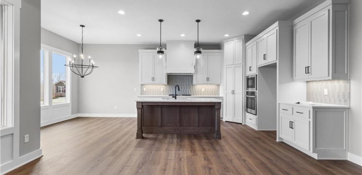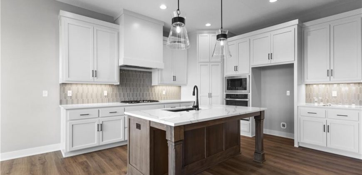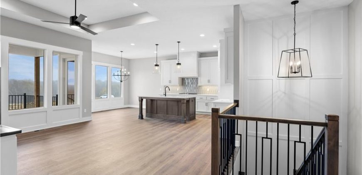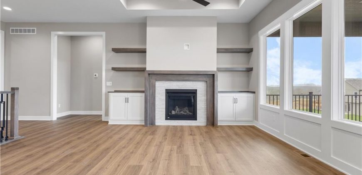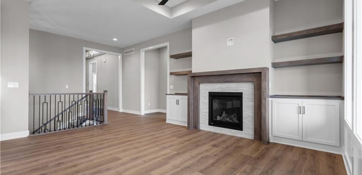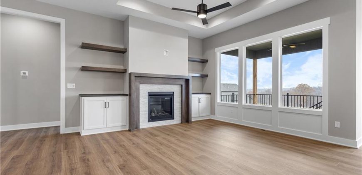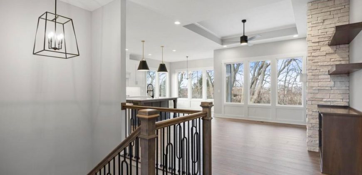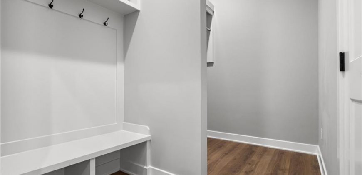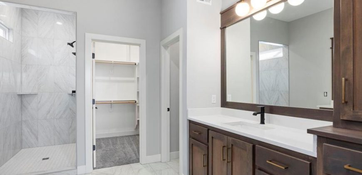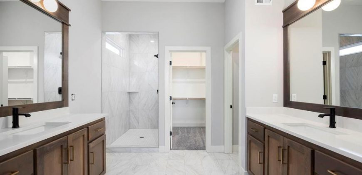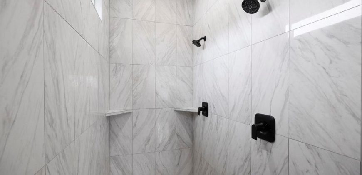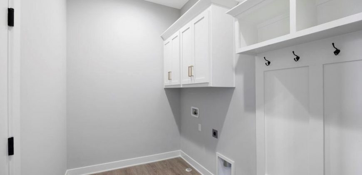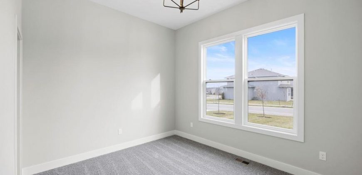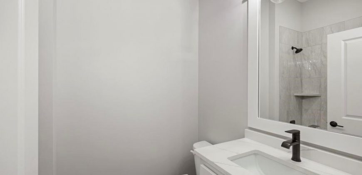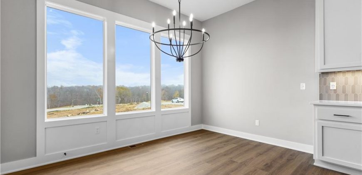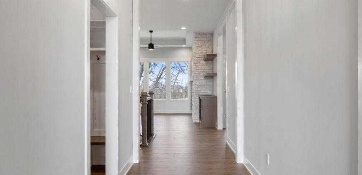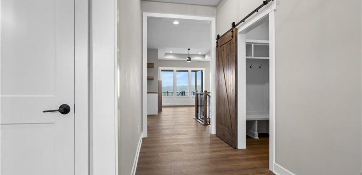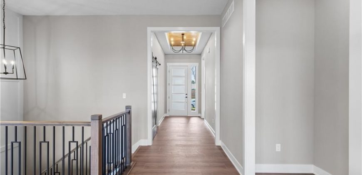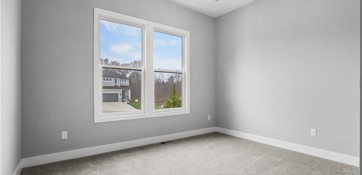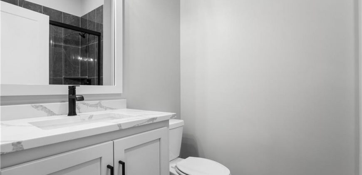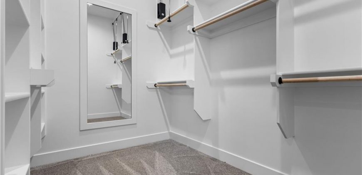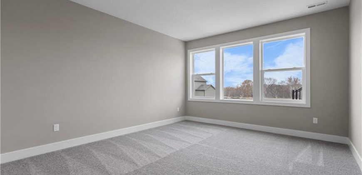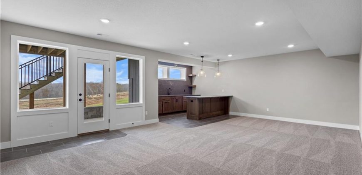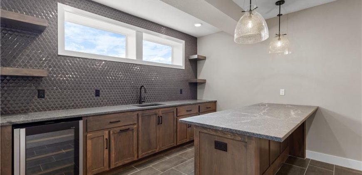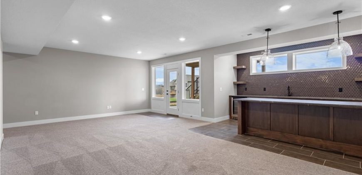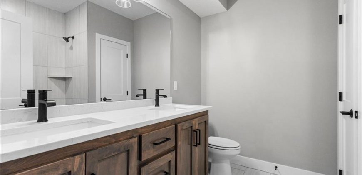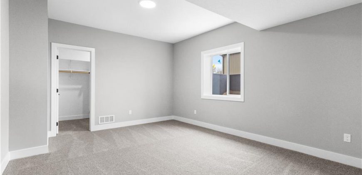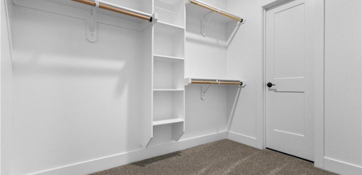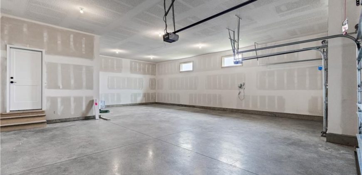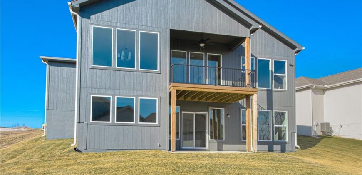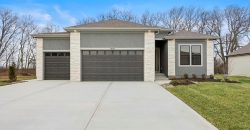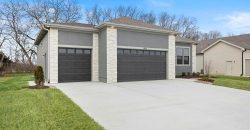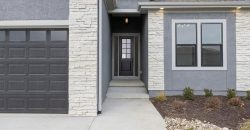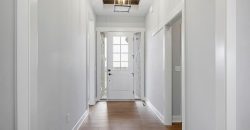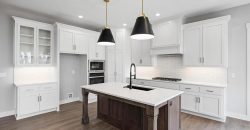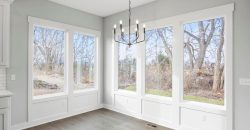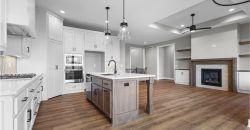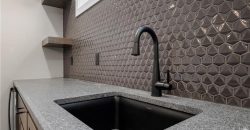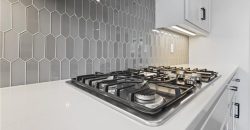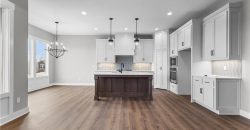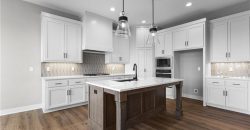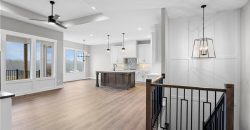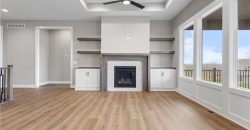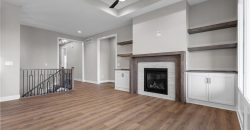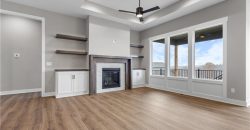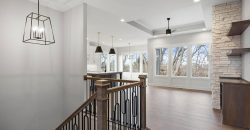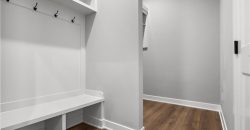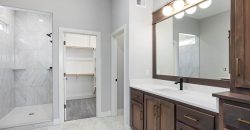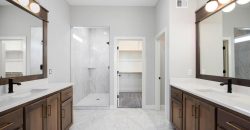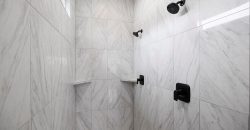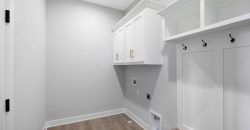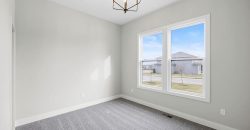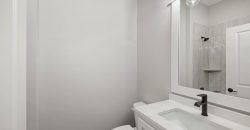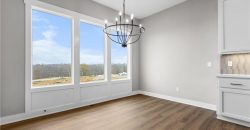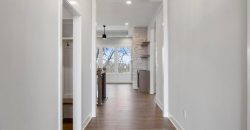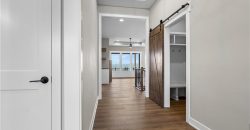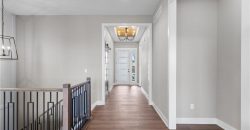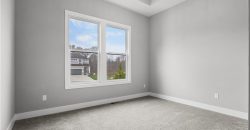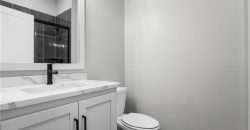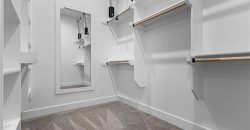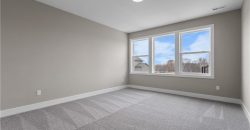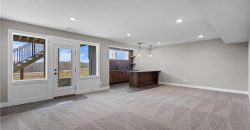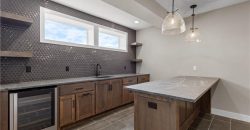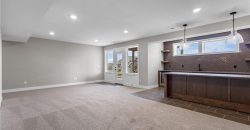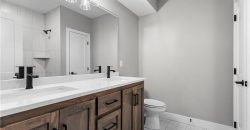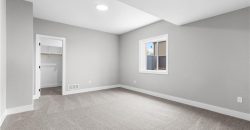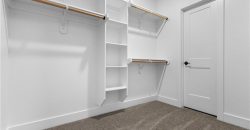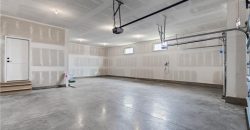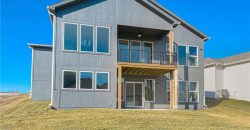Homes for Sale in Platte City, MO 64079 | 16690 NW 124 Street
2497799
Property ID
2,795 SqFt
Size
4
Bedrooms
3
Bathrooms
Description
The Monterey By Inspired Homes is a Stunning Reverse 1.5 Open Concept Plan that offers Functionality along with amazing attention to detail from the moment you walk in the door! Featuring 10FT ceilings on the main floor, Quartz countertops in the Kitchen and Baths, Gorgeous “Rev” wood thru out the main level. A Private Master suite on the main level, a spa like master bath and a large WIC. A separate Bedroom, Full bath and Laundry on the main allows for all one level living! Need extra storage space? Looking for an oversized Garage for those “Toys” or a workshop space ? This home has a special feature -The amazing 5 Car Tandem Garage: 8FT insulated doors w/windows!! Additional trim upgrades thru out the home. Down to the full finished Rec room with hosts 2 additional bedrooms and a full bath , and Wet bar w/upgraded granite and decorative tile . This home is on a beautiful large Walkout lot w/ a covered deck and oversized patio plenty of room for your back yard activities. Move-in ready! Located in The Running Horse Subdivision in Unincorporated Platte County .
Address
- Country: United States
- Province / State: MO
- City / Town: Platte City
- Neighborhood: Running Horse
- Postal code / ZIP: 64079
- Property ID 2497799
- Price $650,000
- Property Type Single Family Residence
- Property status Active
- Bedrooms 4
- Bathrooms 3
- Year Built 2024
- Size 2795 SqFt
- Land area 0.33 SqFt
- Garages 5
- School District Platte County R-III
- High School Platte County R-III
- Acres 0.33
- Age 2 Years/Less
- Amenities Play Area, Pool, Trail(s)
- Basement Finished, Full, Walk Out
- Bathrooms 3 full, 0 half
- Builder Unknown
- HVAC Electric, Forced Air
- County Platte
- Dining Breakfast Area,Kit/Dining Combo
- Equipment Dishwasher, Disposal, Exhaust Hood, Microwave, Gas Range
- Fireplace 1 - Family Room
- Floor Plan Reverse 1.5 Story
- Garage 5
- HOA $725 / Annually
- Floodplain No
- Lot Description Corner Lot
- HMLS Number 2497799
- Laundry Room Main Level
- Other Rooms Entry,Main Floor Master,Mud Room
- Ownership Private
- Property Status Active
- Water Public
- Will Sell Cash, Conventional, FHA, VA Loan

