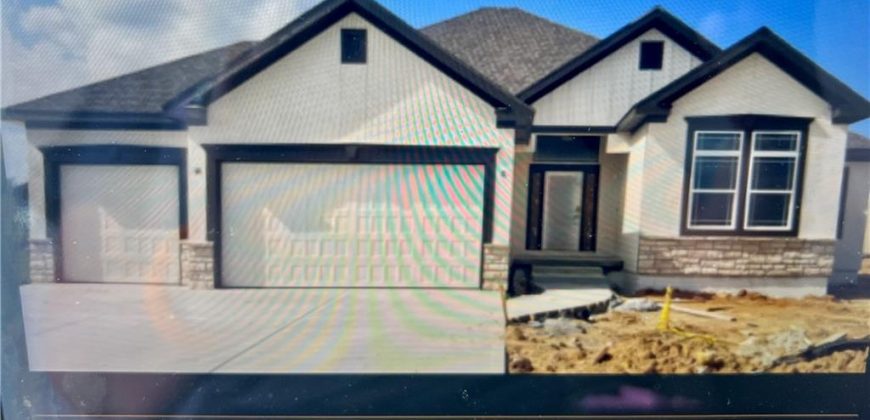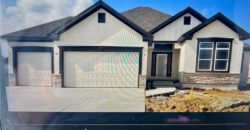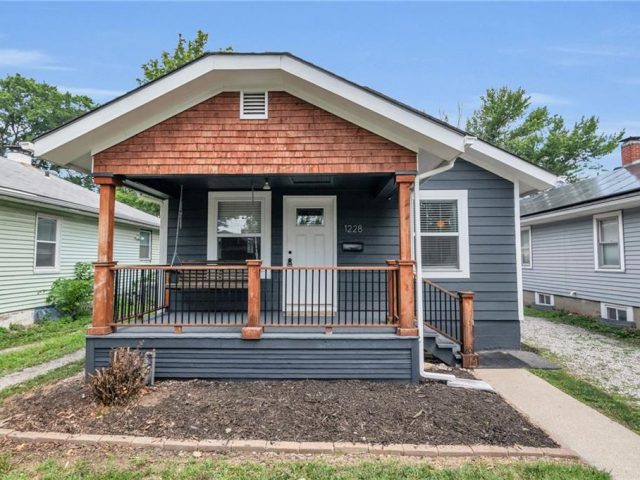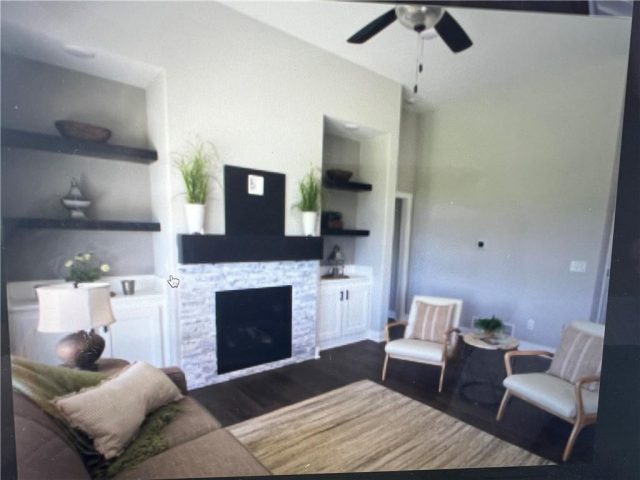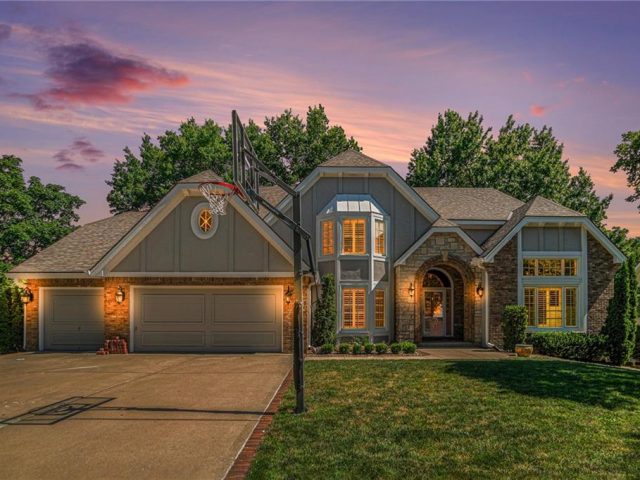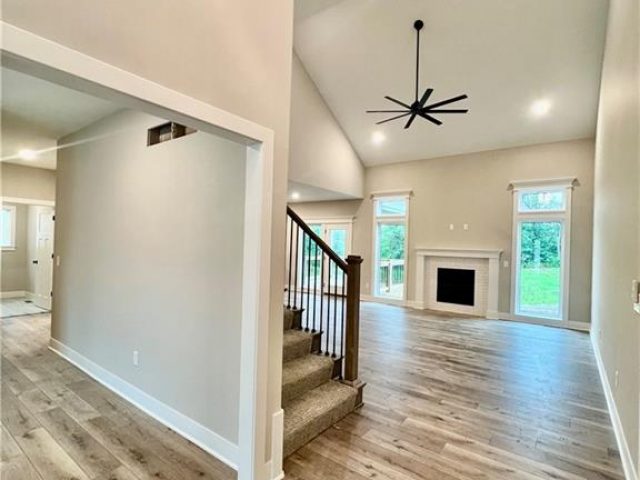16430 123 Street, Platte City, MO 64079 | MLS#2495024
2495024
Property ID
1,862 SqFt
Size
3
Bedrooms
2
Bathrooms
Description
The Klippenstein By Pro Builders is a 3 bedroom 2 bath Open Concept True Ranch plan that offers Space and Stunning Craftsmanship thru out the build. Upon entry you will notice the tall ceilings and large living space that flows into the amazing Kitchen with Custom cabinets (Builder Specializes In and has his own Cabinet shop!) and Stunning Island perfect for entertaining and family gatherings. With all one level living the Private Master suite on the main level offers a Zero entry shower for a Spa like experience and Oversized WIC. Walk out onto your covered deck to enjoy your large lot that backs to green space ! This home is in the early build stages and has the opportunity for Selections to be made and option to finish the basement . Located in the Running Horse Subdivision In Unincorporated Platte County .
Address
- Country: United States
- Province / State: MO
- City / Town: Platte City
- Neighborhood: Running Horse
- Postal code / ZIP: 64079
- Property ID 2495024
- Price $626,950
- Property Type Single Family Residence
- Property status Active
- Bedrooms 3
- Bathrooms 2
- Year Built 2024
- Size 1862 SqFt
- Land area 0.24 SqFt
- Garages 3
- School District Platte County R-III
- High School Platte County R-III
- Acres 0.24
- Age 2 Years/Less
- Bathrooms 2 full, 0 half
- Builder Unknown
- HVAC ,
- County Platte
- Dining Breakfast Area
- Fireplace 1 -
- Floor Plan Ranch
- Garage 3
- HOA $625 / Annually
- Floodplain No
- HMLS Number 2495024
- Other Rooms Main Floor Master,Mud Room
- Property Status Active
- Warranty Builder Warranty
Get Directions
Nearby Places
Contact
Michael
Your Real Estate AgentSimilar Properties
Updated Bungalow with a great location in North Kansas City. Open kitchen/living room area, two bedrooms (one with larger walk in closet)/one bathroom and a mud room all on the main level. Don’t miss the newly finished home office in the basement with built ins, perfect for working from home. Features a cozy and covered […]
Remarks & Directions The RODDENBURG By Pro Builders is a 3 bedroom 2 bath Open Concept True Ranch plan that offer A large living space that flows into the amazing Kitchen with Custom cabinets (Builder Specializes In and has his own Cabinet shop!) and Stunning Island perfect for entertaining and family gatherings. With all one […]
This home truly has everything! Entertaining is a breeze with the spacious formal dining room and an extra-large living room. The large kitchen features a hearth area and an additional dining space. Plus, there’s an office you can close off when guests arrive. The primary bedroom suite boasts a fireplace, offering the perfect retreat to […]
Backs to Trees !! Check out our Jeremiah plan! On nearly an acre, great location up north close to 152hwy and Happy Rock Park Pictures are of a previous finish and may depict upgrades, not currently in this home.*** Detached garage or an out building are allowed on these lots with developer approval. ****30 day […]

