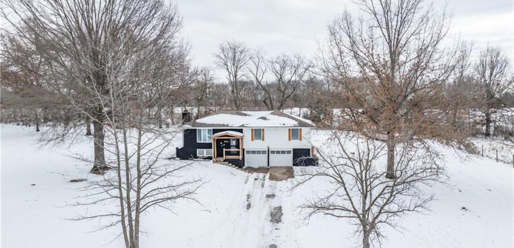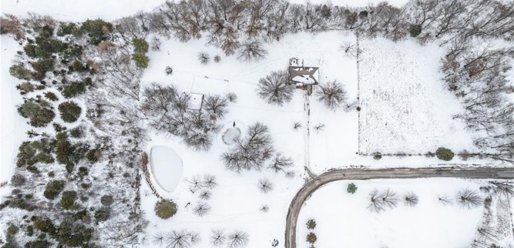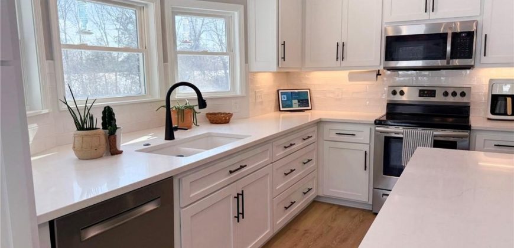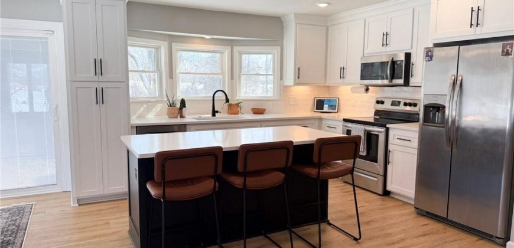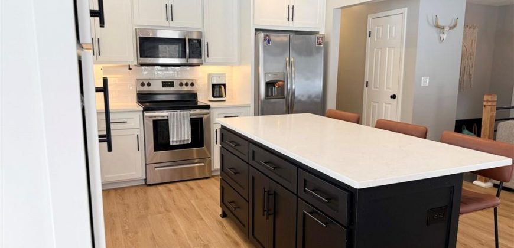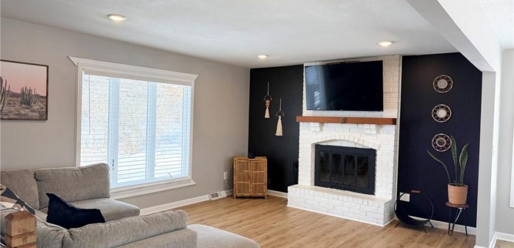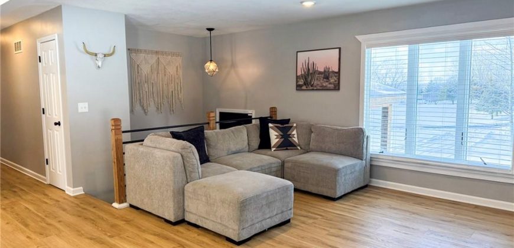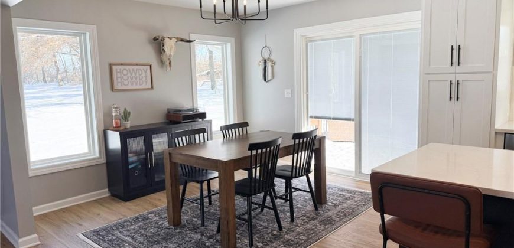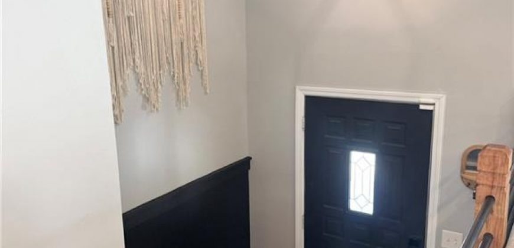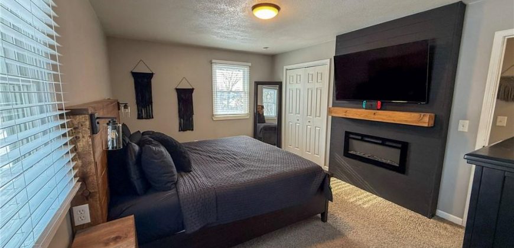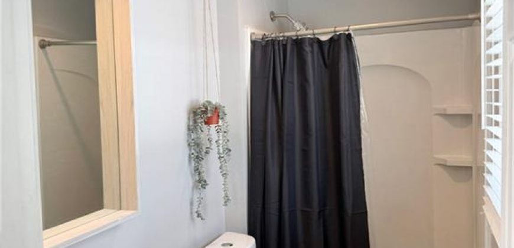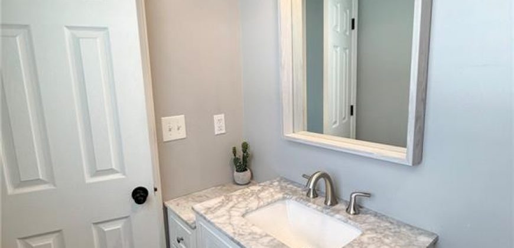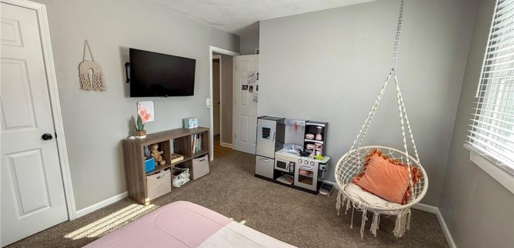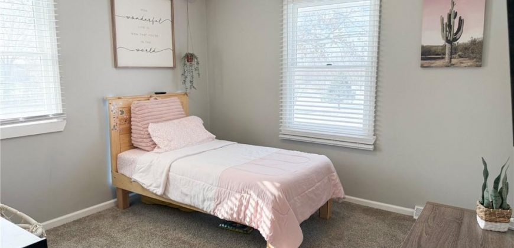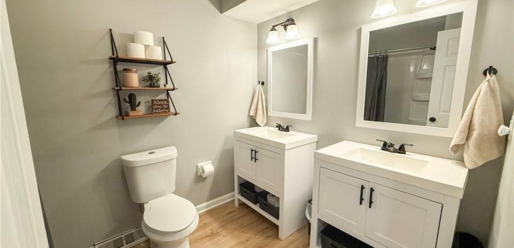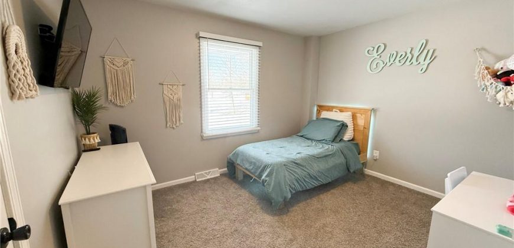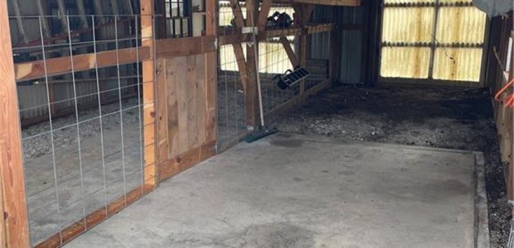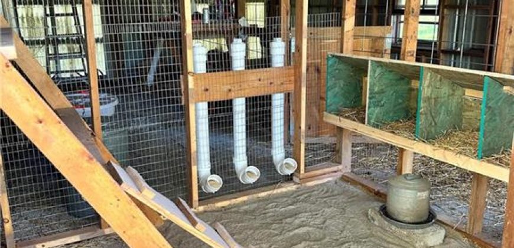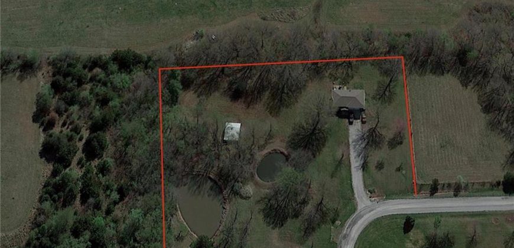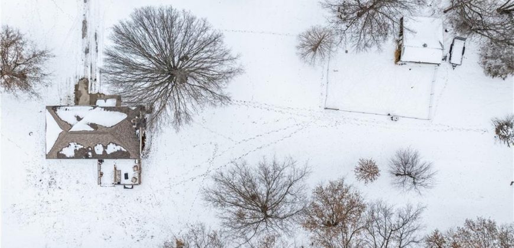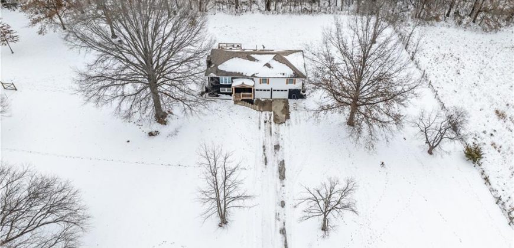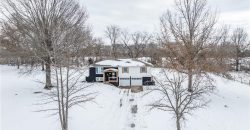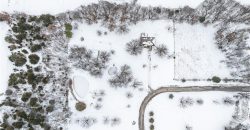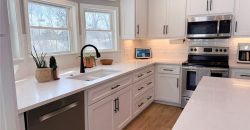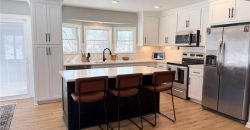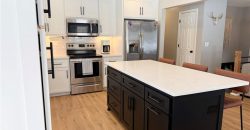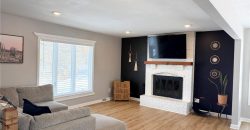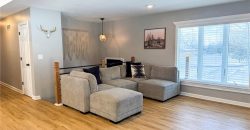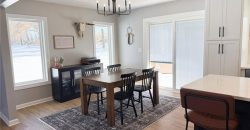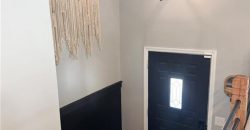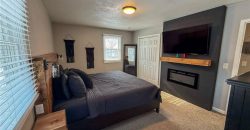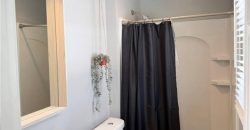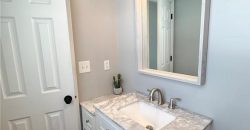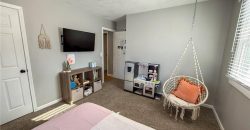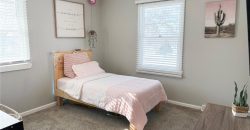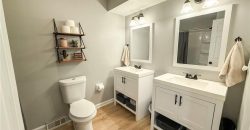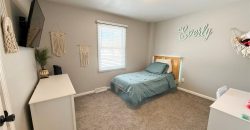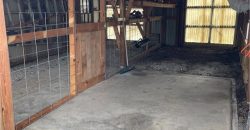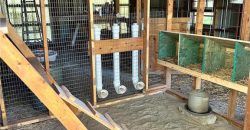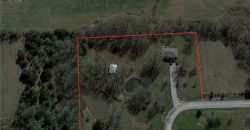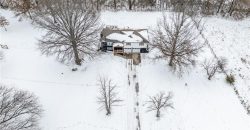16117 Gentry Road, Kearney, MO 64060 | MLS#2525499
2525499
Property ID
1,924 SqFt
Size
3
Bedrooms
2
Bathrooms
Description
This 3-bedroom, 2.5-bath home in Kearney School District sits on +/- 4 acres, offering a little slice of heaven just outside the city limits. Imagine peaceful mornings on newer large back deck, evenings fishing in your own pond, and all the privacy you could want—no neighbors in sight from the backyard!
The home has been thoughtfully updated with over $60k in updates in the past year. You’ll love the quartz countertops, custom cabinetry and pantry in the kitchen. Open floor plan with added windows make the living space so bright and roomy. Cozy up by the wood-burning fireplace upstairs or enjoy the warmth of the wood stove downstairs on chilly nights. And with an all-electric setup powered by geothermal heating and cooling your utility bills are reasonable!
Outside, the property features an old outbuilding, currently used as a livestock barn with a built in chicken coop on one side. It’s perfect for anyone looking for a bit of rural charm with the convenience of modern living. Tucked away in a dead-end neighborhood, this home is peaceful, private, and ready for its next chapter.
Address
- Country: United States
- Province / State: MO
- City / Town: Kearney
- Neighborhood: James Hills
- Postal code / ZIP: 64060
- Property ID 2525499
- Price $435,000
- Property Type Single Family Residence
- Property status Active
- Bedrooms 3
- Bathrooms 2
- Year Built 1974
- Size 1924 SqFt
- Land area 4 SqFt
- Garages 2
- School District Kearney
- High School Kearney
- Middle School Kearney
- Elementary School Southview
- Acres 4
- Age 51-75 Years
- Basement Finished, Full
- Bathrooms 2 full, 1 half
- Builder Unknown
- HVAC Electric, Heat Pump, Electric, Heat Pump
- County Clay
- Equipment Dishwasher, Disposal, Refrigerator, Built-In Electric Oven
- Fireplace 1 - Basement, Electric, Living Room, Master Bedroom, Wood Burn Stove
- Floor Plan Split Entry
- Garage 2
- HOA $0 / None
- Floodplain Unknown
- Lot Description Acreage, Pond(s), Treed
- HMLS Number 2525499
- Laundry Room In Basement
- Other Rooms Family Room,Main Floor Master
- Ownership Private
- Property Status Active
- Water Public
- Will Sell Cash, Conventional, FHA

