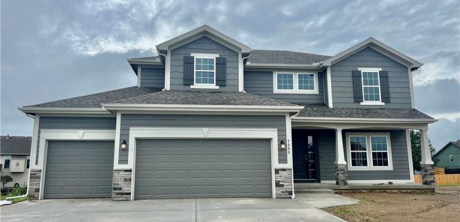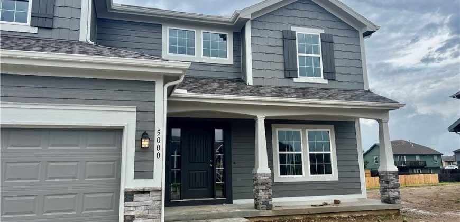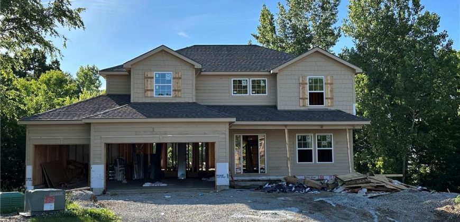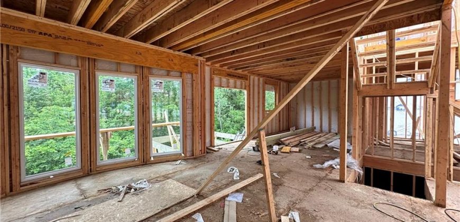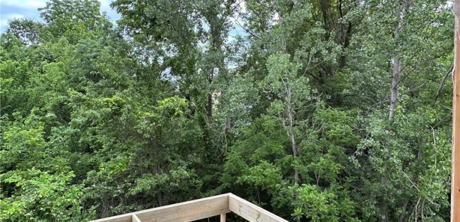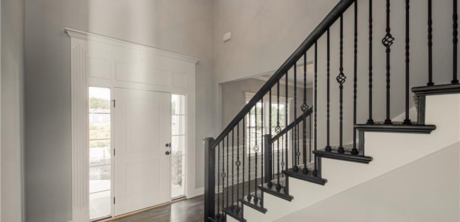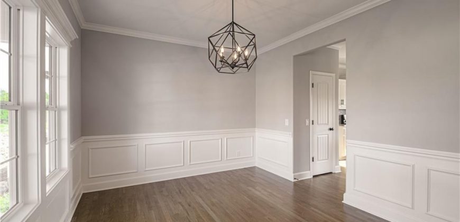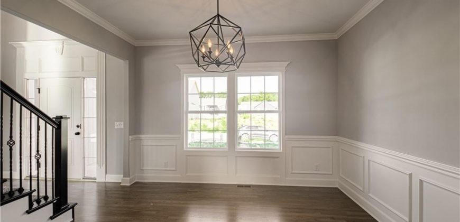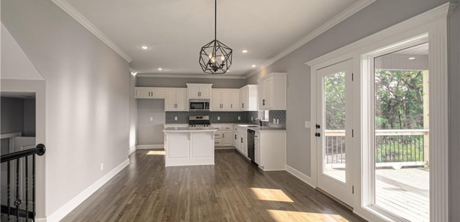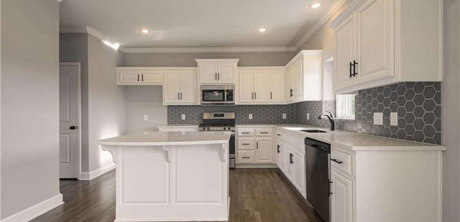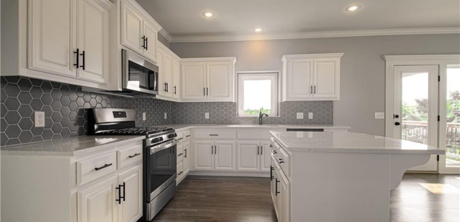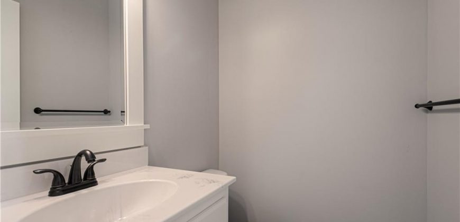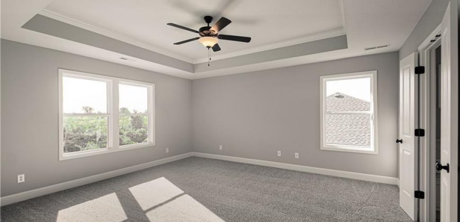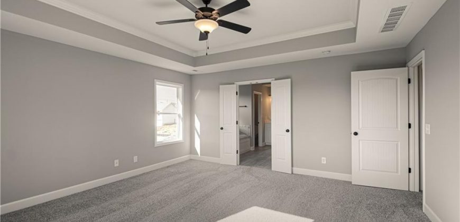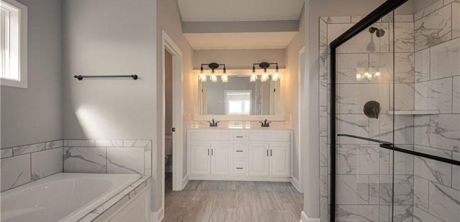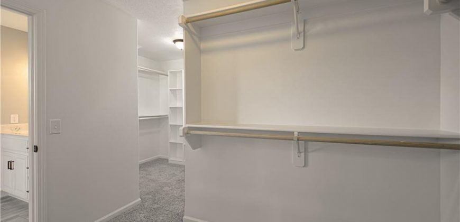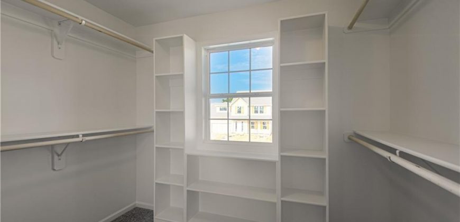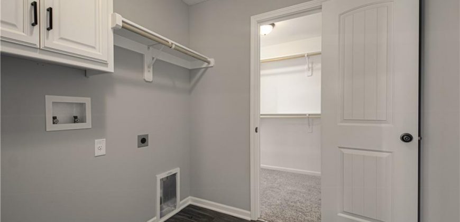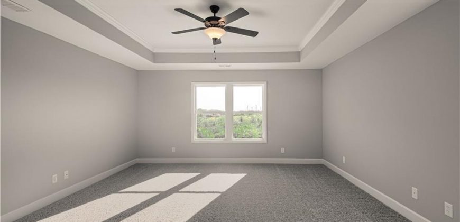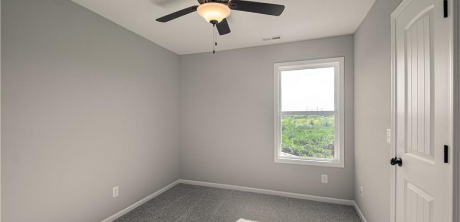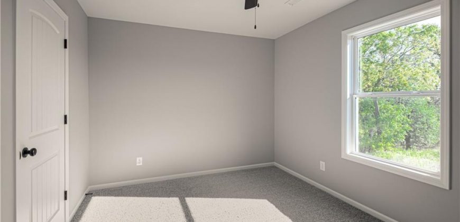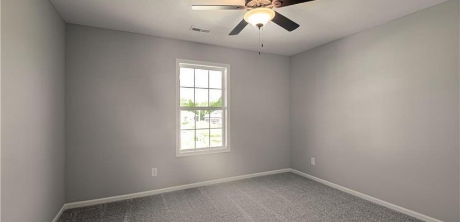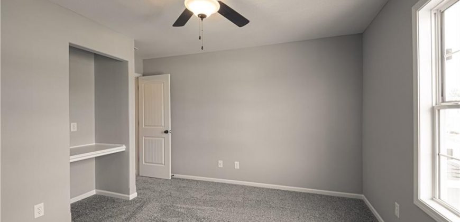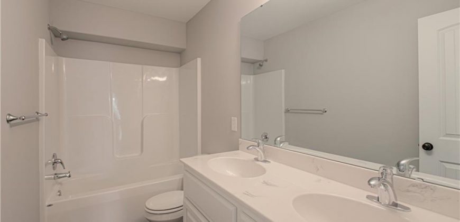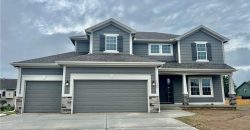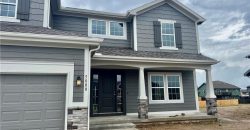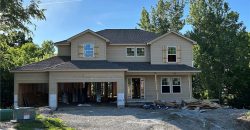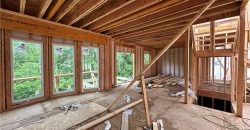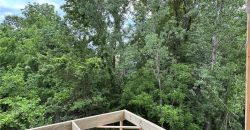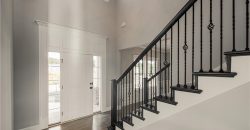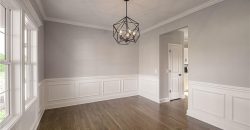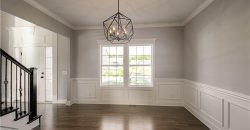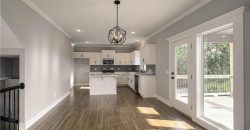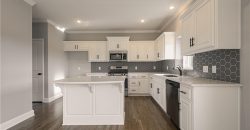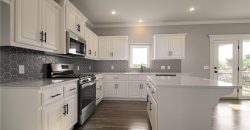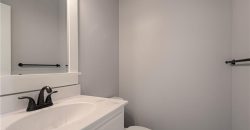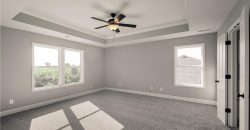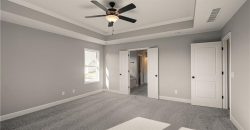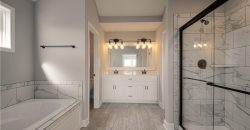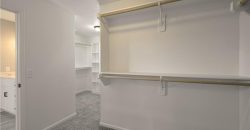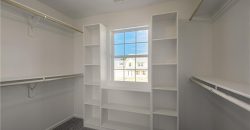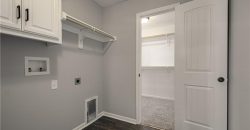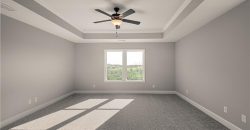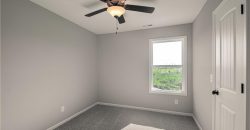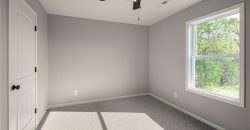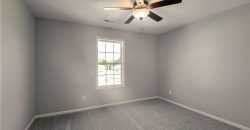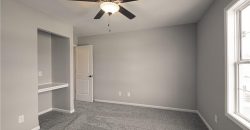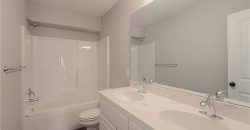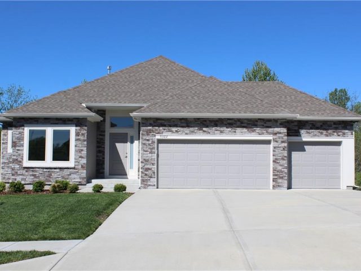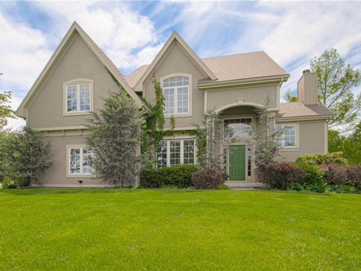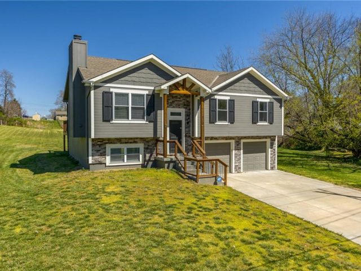1606 Renea Court, Kearney, MO 64060 | MLS#2488827
2488827
Property ID
2,300 SqFt
Size
4
Bedrooms
2
Bathrooms
Description
Welcome to the “Dayne” by Robertson Construction, a stunning 2-story home nestled among a backdrop of trees. This home showcases an inviting open concept design, perfect for entertaining and everyday living. The main level features a spacious living room, elegant formal dining room, convenient half bath, and a well-appointed kitchen.
The kitchen boast custom built cabinets, beautiful solid surface countertops, a kitchen island, walk-in pantry, and stainless steel appliances. The real hardwood floors add warmth and charm to the space, creating a welcoming and timeless atmosphere.
Retreat to the oversized private master bedroom suite, which includes a generously sized walk-in closet that conveniently connects to the laundry room, offering ultimate convenience and functionality. The second level of the home features three additional bedrooms and a full bath, providing ample space for family and guests.
Please note that the photos provided are simulated and some upgrades and finishes may vary from what is shown, which are not included in the list price. ****HOME IS AT ROUGH PLUMBING STAGE****
Address
- Country: United States
- Province / State: MO
- City / Town: Kearney
- Neighborhood: Brooke Haven
- Postal code / ZIP: 64060
- Property ID 2488827
- Price $469,900
- Property Type Single Family Residence
- Property status Active
- Bedrooms 4
- Bathrooms 2
- Year Built 2024
- Size 2300 SqFt
- Land area 0.24 SqFt
- Garages 3
- School District Kearney
- High School Kearney
- Acres 0.24
- Age 2 Years/Less
- Bathrooms 2 full, 1 half
- Builder Unknown
- HVAC ,
- County Clay
- Dining Breakfast Area,Formal
- Fireplace 1 -
- Floor Plan 2 Stories
- Garage 3
- HOA $0 / None
- Floodplain No
- HMLS Number 2488827
- Other Rooms Breakfast Room
- Property Status Active
- Warranty Builder-1 yr
Get Directions
Nearby Places
Contact
Michael
Your Real Estate AgentSimilar Properties
Main level living! The Sierra floor plan, built by Hoffman Custom Homes, is a beautiful reverse 1.5 story walk out in the prestigious Villas of Montclair subdivision. This three-year-old one owner custom-built stunner is tastefully appointed with upgrades throughout the entire home which include lovely quartz countertops, pearl gloss tile, and polished silver fixtures. The […]
This Darling home has a unique 2 story Post Modern Style lay-out w/such character & charm! This home boasts a large updated kitchen w/an abundance of just stunning custom cabinets & an island w/additional storage for the wine connoisseur. An Induction cooktop, Upgraded appliances,(All stay w/the home refrigerator included) ceramic countertops, w/granite island, breakfast area […]
Discover a rare gem nestled in the heart of the Northland – a like-new home situated on an expansive acre lot. Step inside to experience the allure of an open floor plan, highlighted by a captivating kitchen featuring an island, custom cabinets, granite countertops, pantry, and stainless steel appliances. Outside, unwind on the deck while […]
**PRICE IMPROVEMENT** Get ready to embrace The Magnolia – your future sanctuary is on its way! This newly constructed house is ready to dazzle you! A two-story charmer – it’s a 4-bed, 3.1-bath masterpiece. Need a dedicated office on the main level? Check. Craving a 3-car garage? Got it. And let’s talk kitchen – it’s […]

