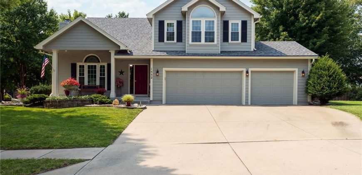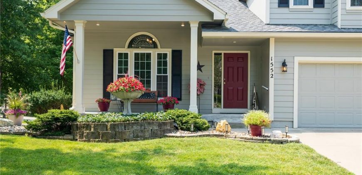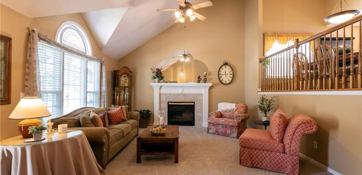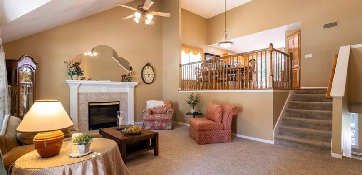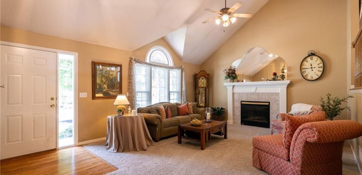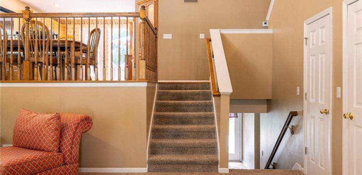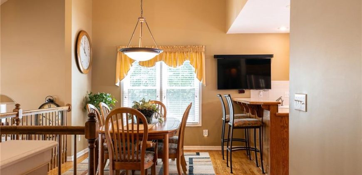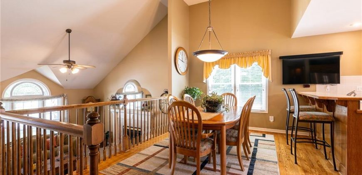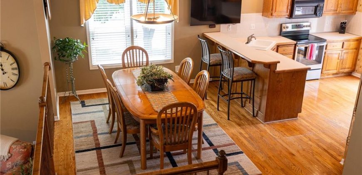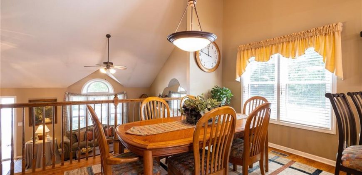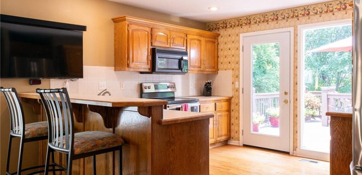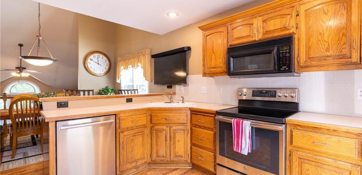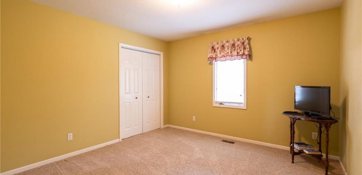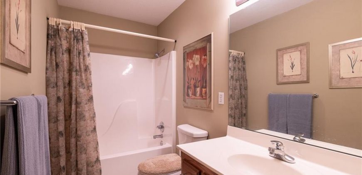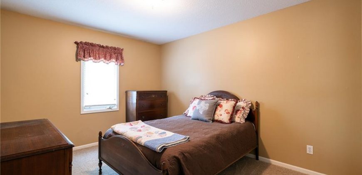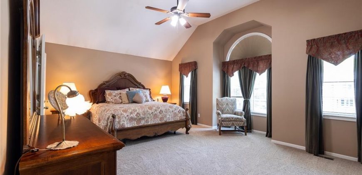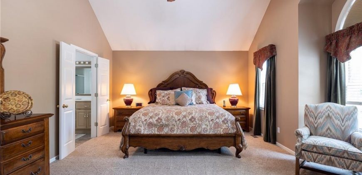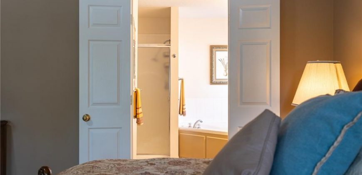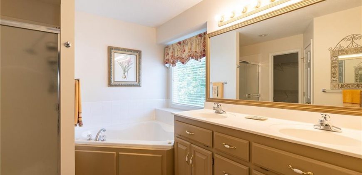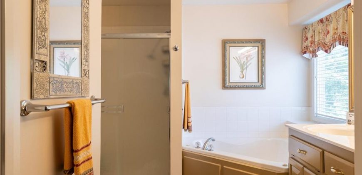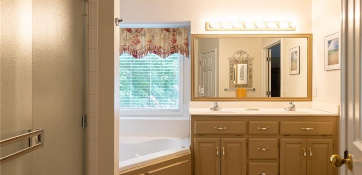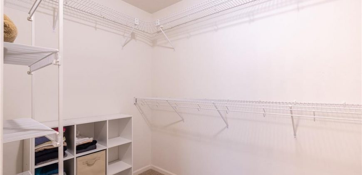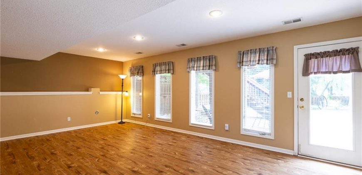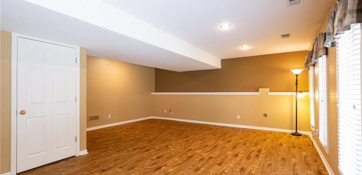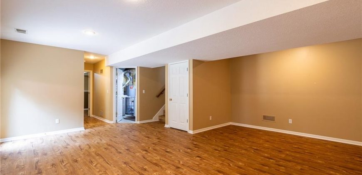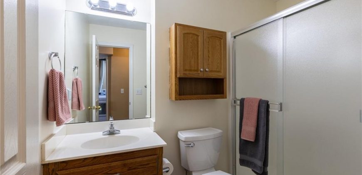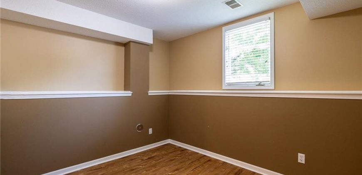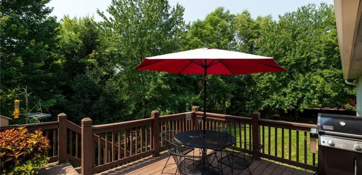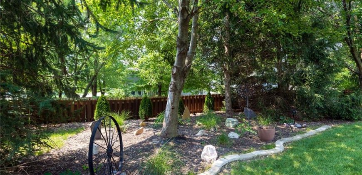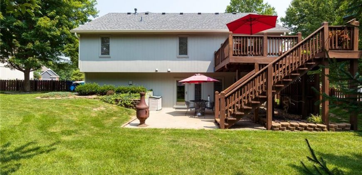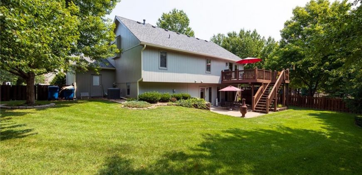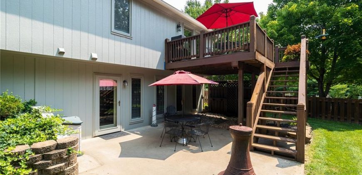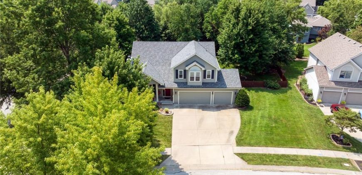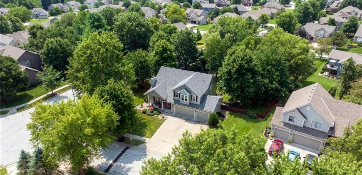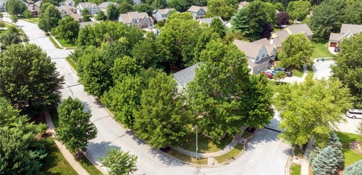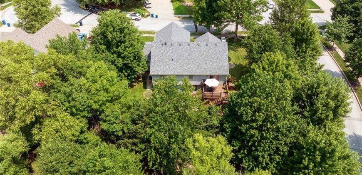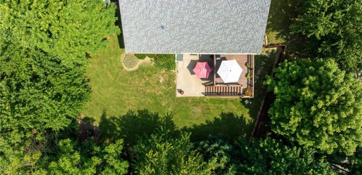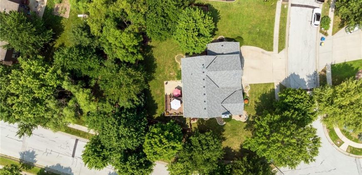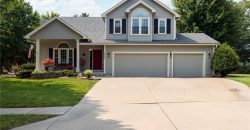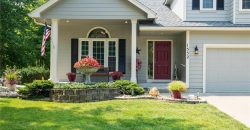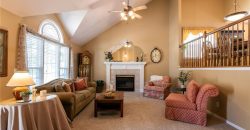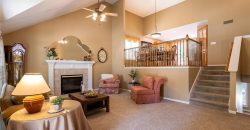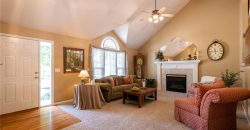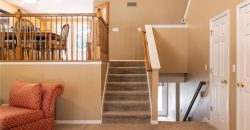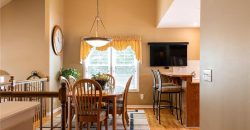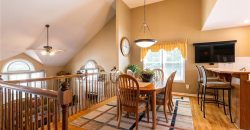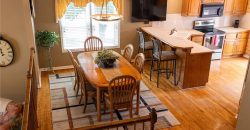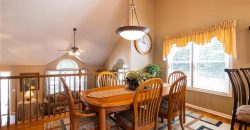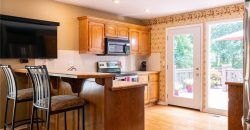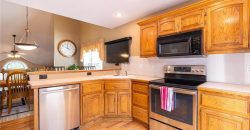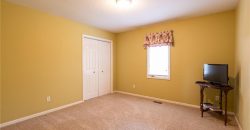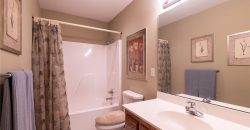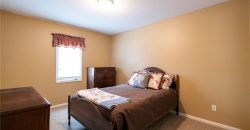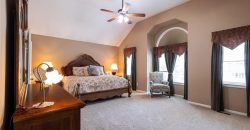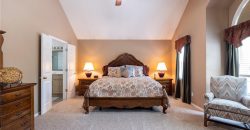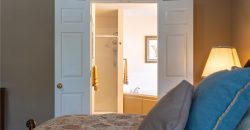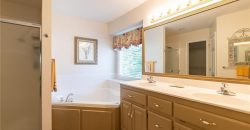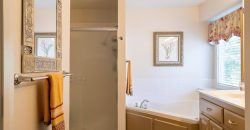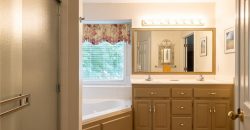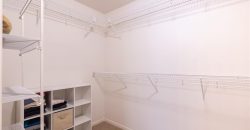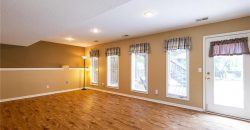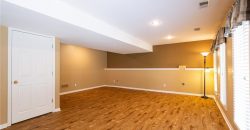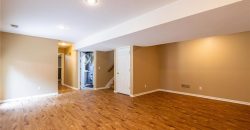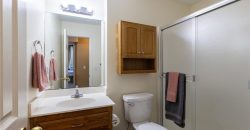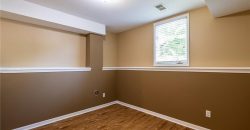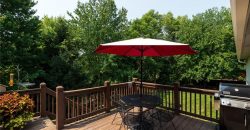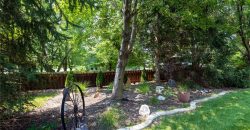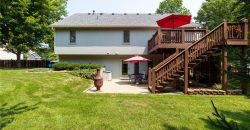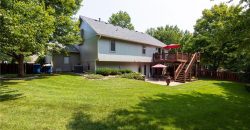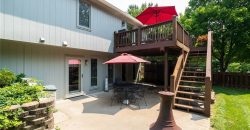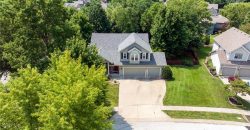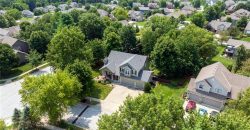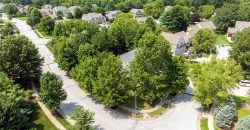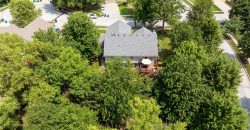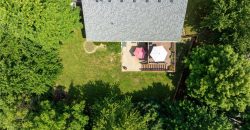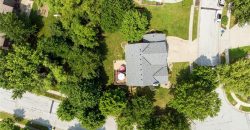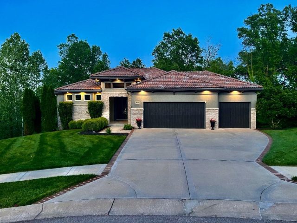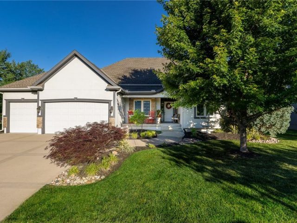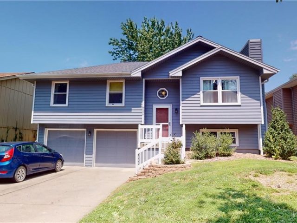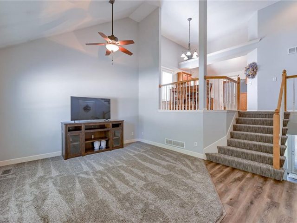1552 Parkside Drive, Liberty, MO 64068 | MLS#2496071
2496071
Property ID
2,156 SqFt
Size
3
Bedrooms
3
Bathrooms
Description
Lovely split level home on a large corner lot with beautiful landscaping surrounded by mature trees front and back.Large great room with vaulted ceilings and a fireplace. 3 bedrooms, 3 full baths and a finished rec room. Large primary bedroom en suite with spacious bathroom, double vanities, jacuzzi tub and walk in closet. An extra finished room in the basement that would be perfect for an office or workout room. Subbasement adds extra space (244 sq ft) for a theater room, extra storage or a large office. Basement walks out to the beautiful and manicured back yard with a patio. Upper deck perfect for entertaining and relaxing. 3 car garage with lots of storage. New roof, gutters and exterior paint 2023.New HVAC and hot water tank 2017.New stove and dishwasher 2022. Parkside Drive is on a culdusac. Liberty Schools. Pre approval must accompany the contract and a 1% EMD.
Address
- Country: United States
- Province / State: MO
- City / Town: Liberty
- Neighborhood: Withersfield
- Postal code / ZIP: 64068
- Property ID 2496071
- Price $399,500
- Property Type Single Family Residence
- Property status Active
- Bedrooms 3
- Bathrooms 3
- Size 2156 SqFt
- Land area 0.39 SqFt
- Label OPEN HOUSE: 2024-07-27 (Sat)
- Garages 3
- School District Liberty
- High School Liberty
- Middle School Liberty
- Elementary School Alexander Doniphan
- Acres 0.39
- Age 21-30 Years
- Bathrooms 3 full, 0 half
- Builder Unknown
- HVAC ,
- County Clay
- Dining Eat-In Kitchen
- Fireplace 1 -
- Floor Plan Front/Back Split,Split Entry
- Garage 3
- HOA $325 / Annually
- Floodplain Unknown
- HMLS Number 2496071
- Open House Sat July 27 (1pm to 3pm)
- Other Rooms Office,Subbasement
- Property Status Active
Get Directions
Nearby Places
Contact
Michael
Your Real Estate AgentSimilar Properties
It is a pleasure to introduce you to an exceptional reverse 1.5 floor plan, that is designed with contemporary elegance, and is uniquely adorned with the most modern of finishes. The architecture is both captivating and forward thinking, complete with everyday luxuries that you won’t even realize that you needed. The home has 4 bedrooms, […]
Discover an effortlessly flowing floorplan designed for modern living, highlighted by a dedicated main level office space, formal dining room, and a hearth kitchen complete with a breakfast area, walk-in pantry, kitchen island with seating, stainless steel appliances, and elegant granite countertops. The main level also features a primary suite with bay windows offering a […]
Welcome to this charming split-level home nestled in a serene neighborhood, offering the perfect combination of charm and suburban convenience with 4 bedrooms and 2 bathrooms. The highlight of this home is the primary suite, with double walk-in closets, tray ceiling and remodeled modern bathroom. Three additional bedrooms provide plenty of space for family and […]
Looking for a FAMILY FRIENDLY NEIGHBORHOOD in LIBERTY PUBLIC SCHOOL DISTRICT? You won’t want to miss out on this BEAUTIFUL CALIFORNIA SPLIT in sought after SOMERBROOK SUBDIVISION! BRAND NEW carpet including NEW high traffic stair carpet! BRAND NEW LVP entryway flooring! Wood floors just refinished! Interior paint only 2 years old! Kitchen features stainless steel […]

