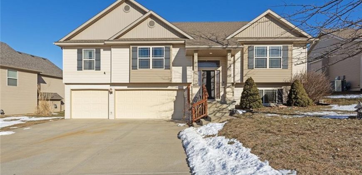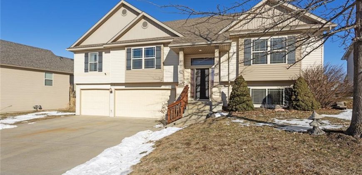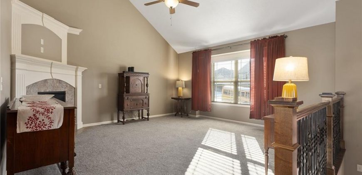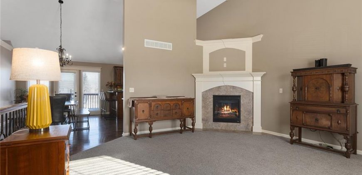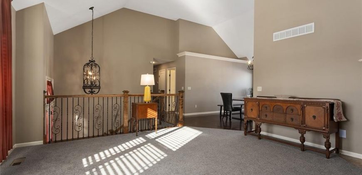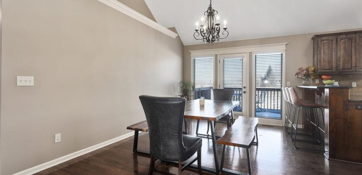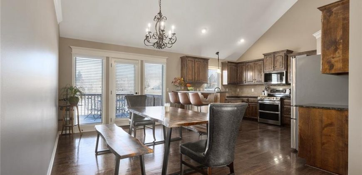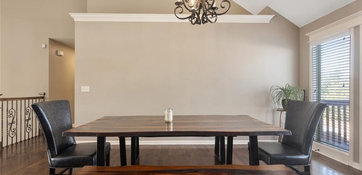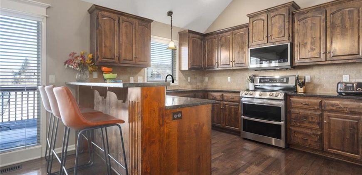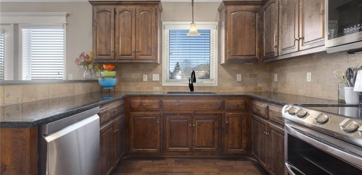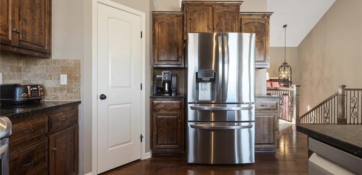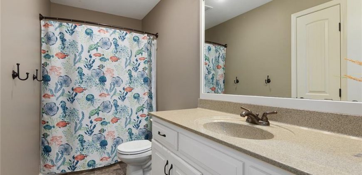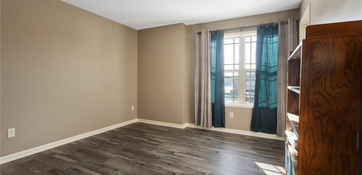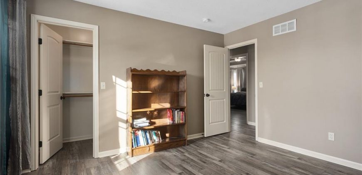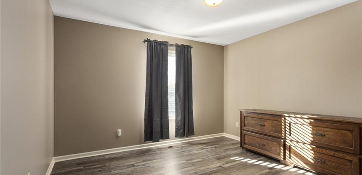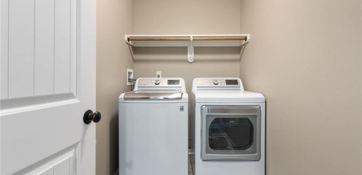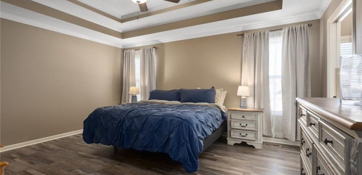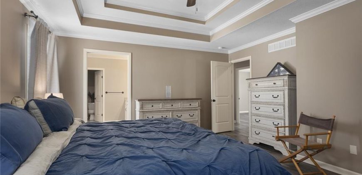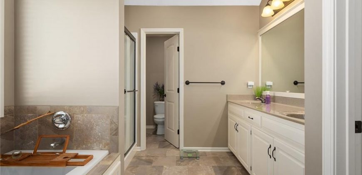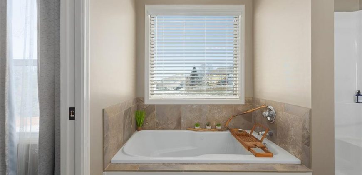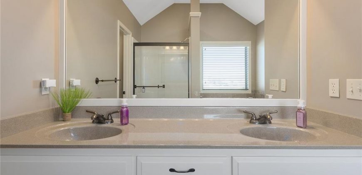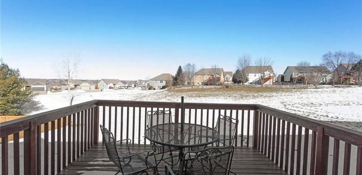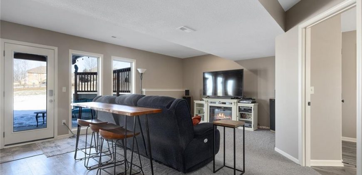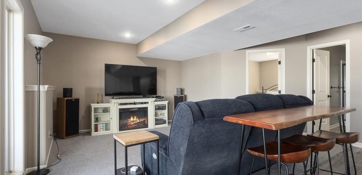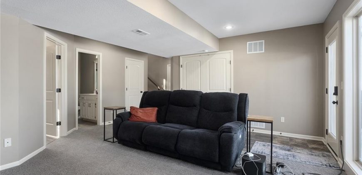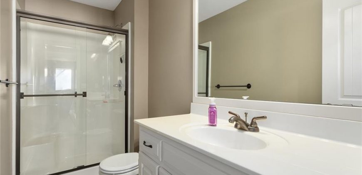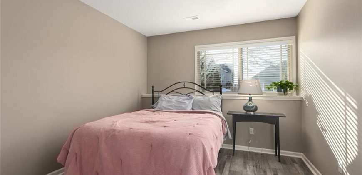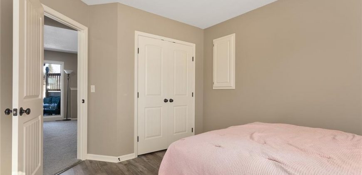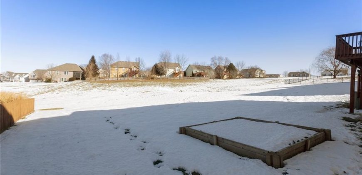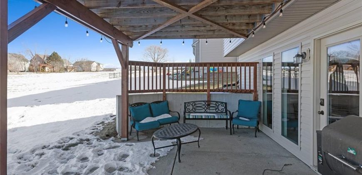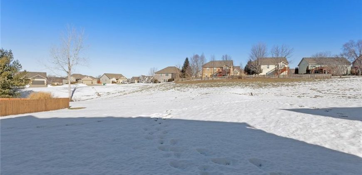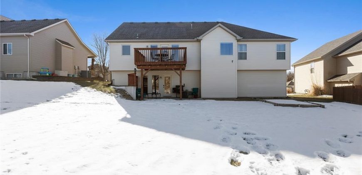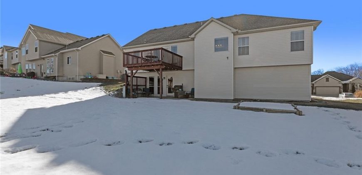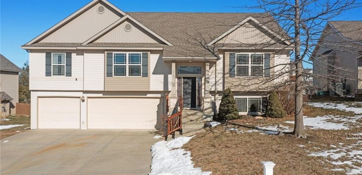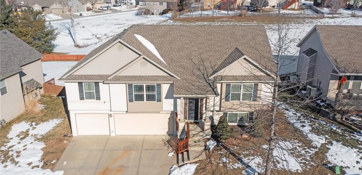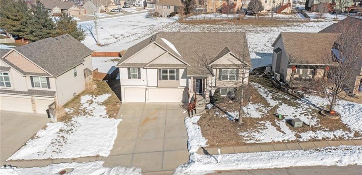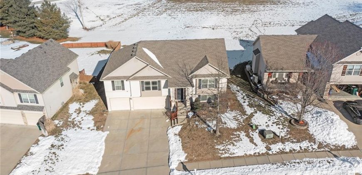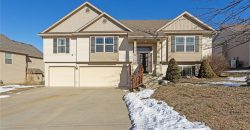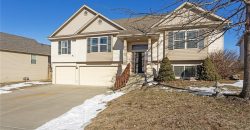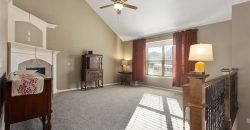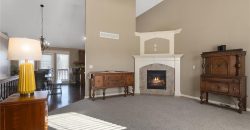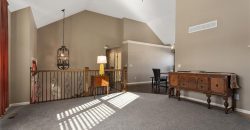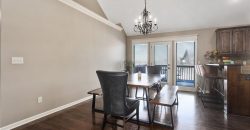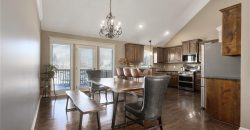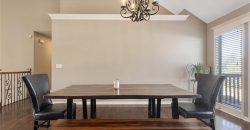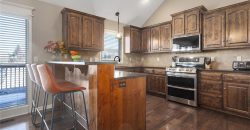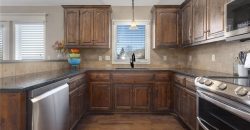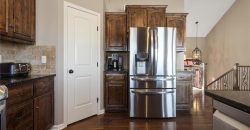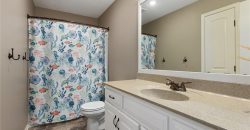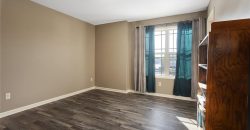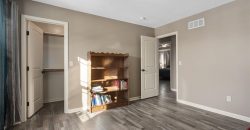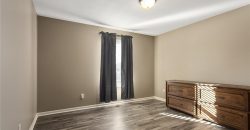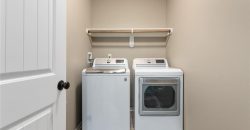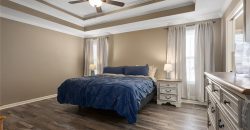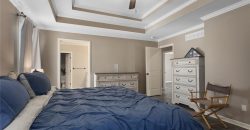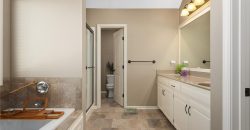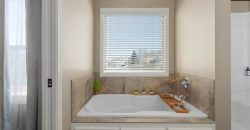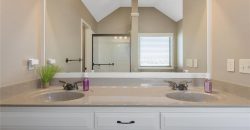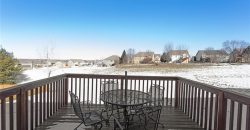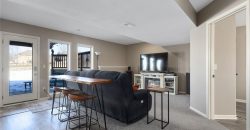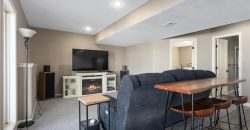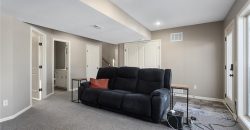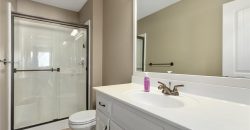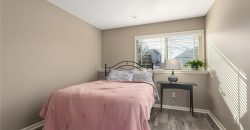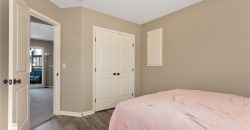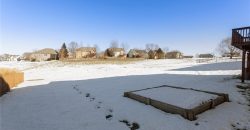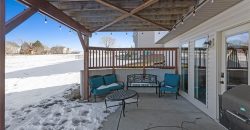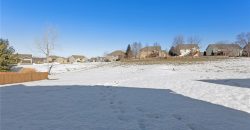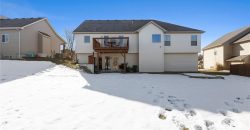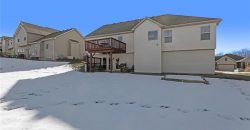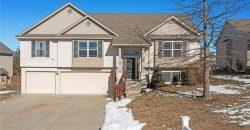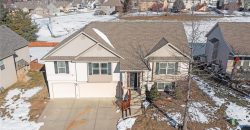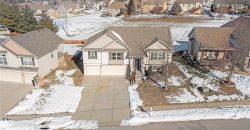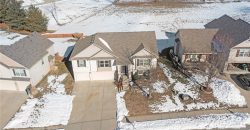15350 NW 128th Street, Platte City, MO 64079 | MLS#2526040
2526040
Property ID
2,496 SqFt
Size
4
Bedrooms
3
Bathrooms
Description
Meticulously maintained split-entry home in the highly sought-after Hills of Oakmont subdivision in Platte City! This stunning property features fresh interior paint, newer flooring throughout, four bedrooms, three full baths, a walk-out lower level, and an extra-deep three-car garage backing to expansive green space.
The large living room boasts vaulted ceilings, newer carpet, and a cozy gas fireplace. The eat-in kitchen offers granite countertops, hardwood floors, stainless steel appliances (including a double oven), and a pantry. The spacious primary suite features newer luxury vinyl flooring, a walk-in closet, and a private bath with a shower, jacuzzi tub, and double vanities. Two additional bedrooms, each with walk-in closets, and a second full bath complete the main level.
The lower level includes a walk-out rec room, a fourth bedroom, and a third full bath. The extra-deep three-car garage provides plenty of room for additional storage, along with space for your vehicles and toys.
Don’t wait—schedule your showing today and see everything this incredible home has to offer!
Address
- Country: United States
- Province / State: MO
- City / Town: Platte City
- Neighborhood: Hills of Oakmont
- Postal code / ZIP: 64079
- Property ID 2526040
- Price $415,000
- Property Type Single Family Residence
- Property status Active
- Bedrooms 4
- Bathrooms 3
- Year Built 2012
- Size 2496 SqFt
- Land area 0.24 SqFt
- Garages 3
- School District Platte County R-III
- High School Platte County R-III
- Middle School Platte City
- Elementary School Siegrist
- Acres 0.24
- Age 11-15 Years
- Amenities Play Area, Trail(s)
- Basement Finished, Walk Out
- Bathrooms 3 full, 0 half
- Builder Unknown
- HVAC Electric, Natural Gas
- County Platte
- Dining Kit/Dining Combo
- Equipment Dishwasher, Disposal, Double Oven, Microwave, Refrigerator, Built-In Electric Oven
- Fireplace 1 - Gas, Great Room
- Floor Plan Split Entry
- Garage 3
- HOA $150 / Annually
- Floodplain No
- HMLS Number 2526040
- Laundry Room Bedroom Level
- Other Rooms Entry,Great Room,Recreation Room
- Ownership Corporate Relo
- Property Status Active
- Water Public
- Will Sell Cash, Conventional, FHA, VA Loan

