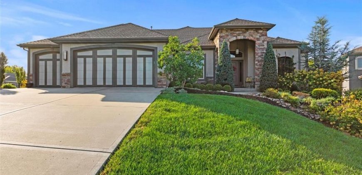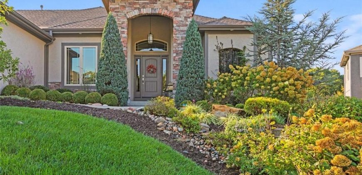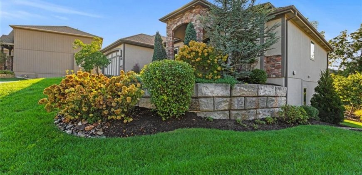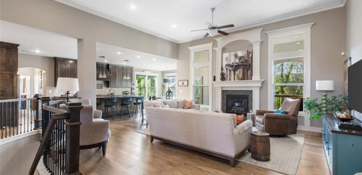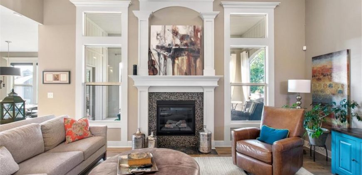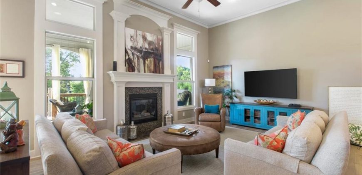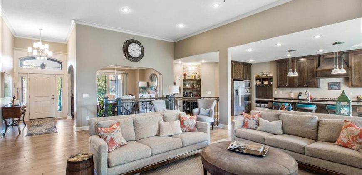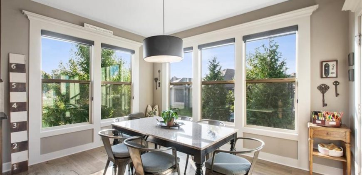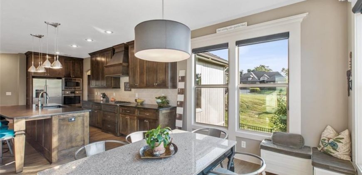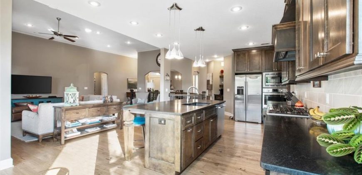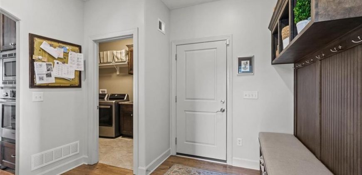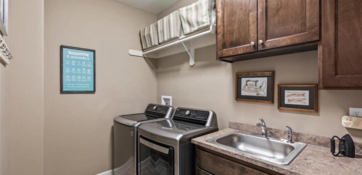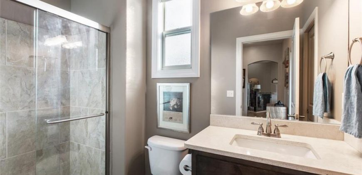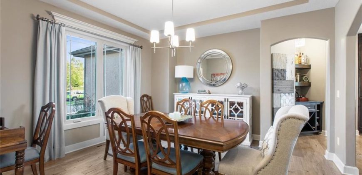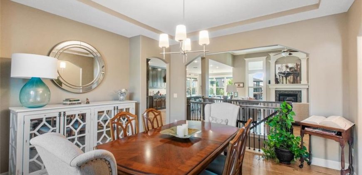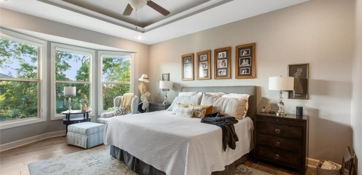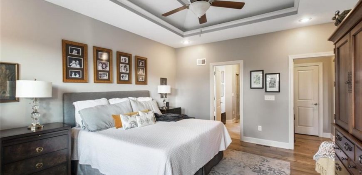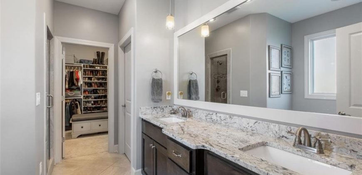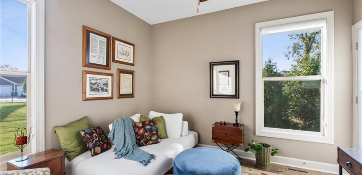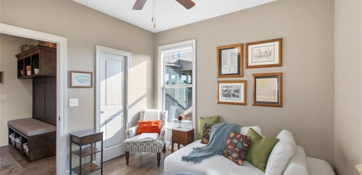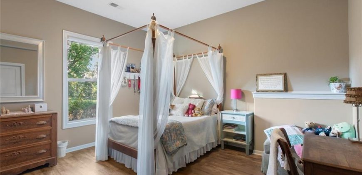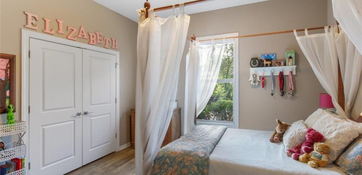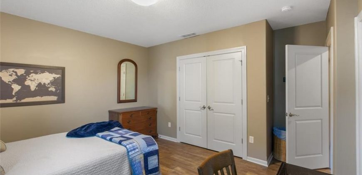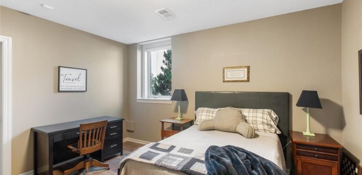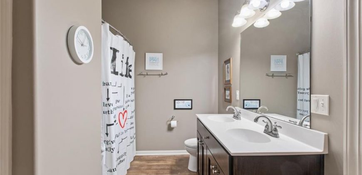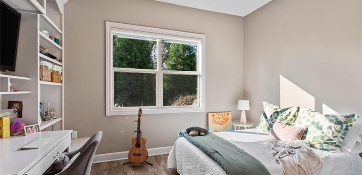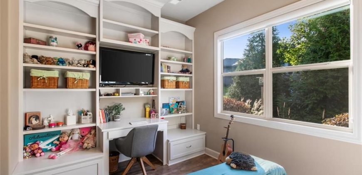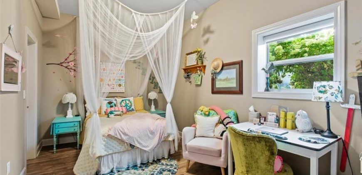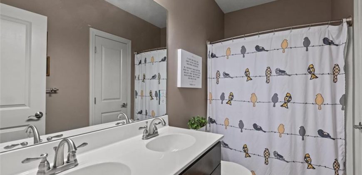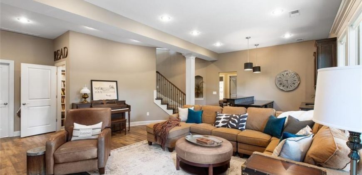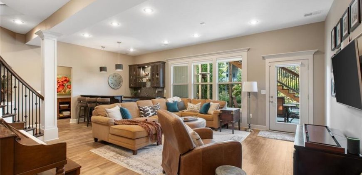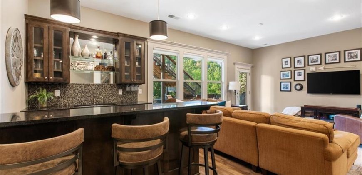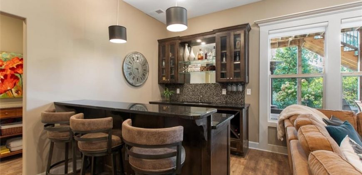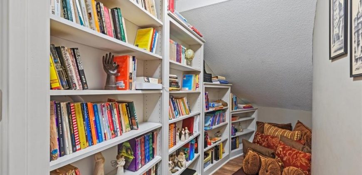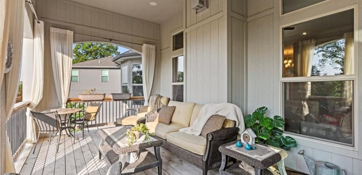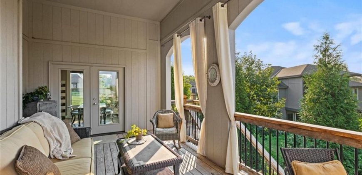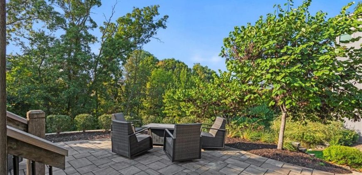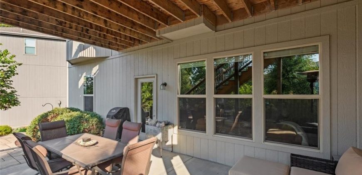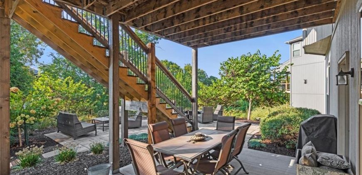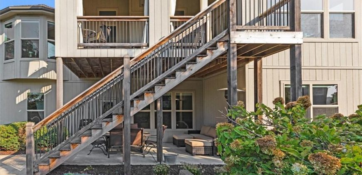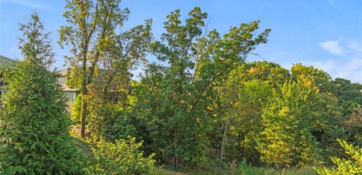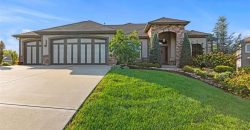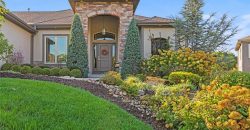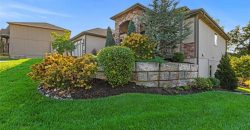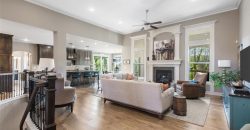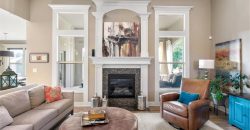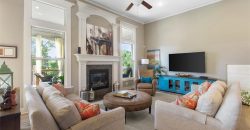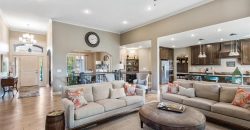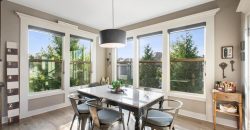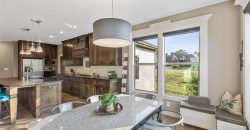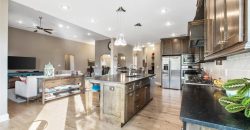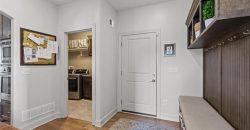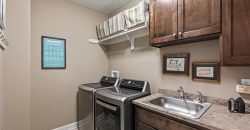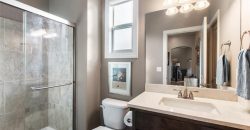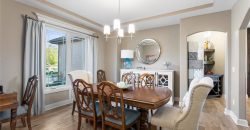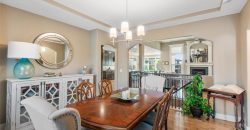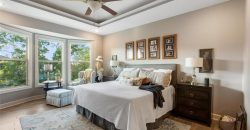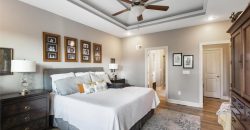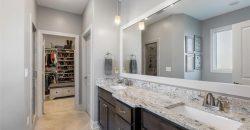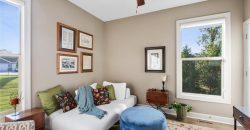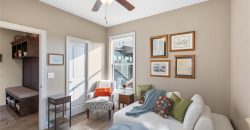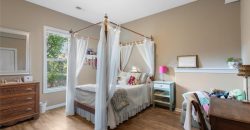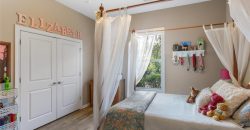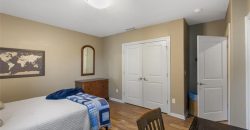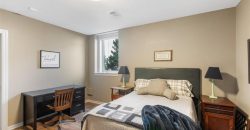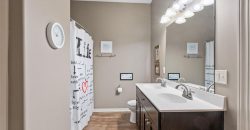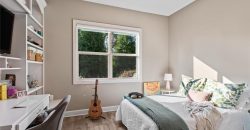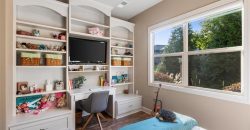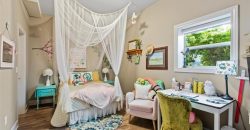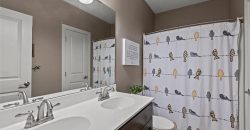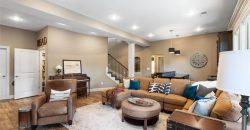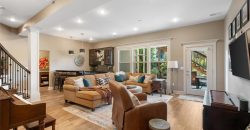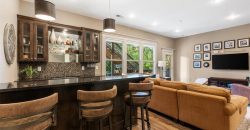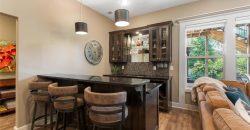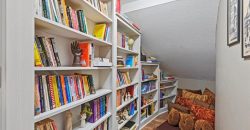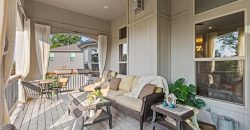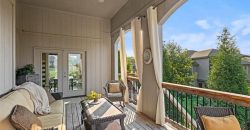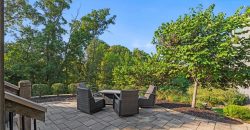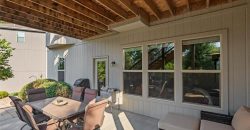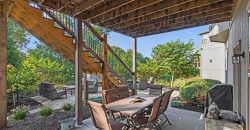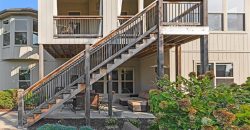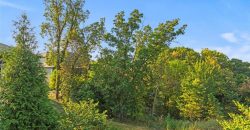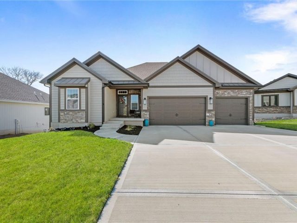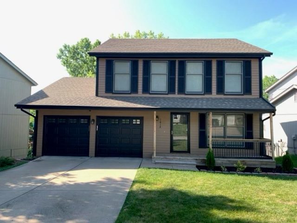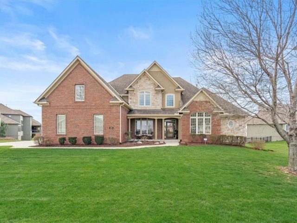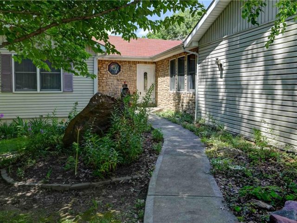15099 Eagle Lane, Parkville, MO 64152 | MLS#2476081
2476081
Property ID
4,200 SqFt
Size
6
Bedrooms
4
Bathrooms
Description
PRICE IMPROVEMENT! Stunning 6BR/4BA home in Thousand Oaks! Hardwood thru-out the house (but for stairs & Master closet); LVT on lower level! Open floor plan on main level w/tons of natural light & tall ceilings. Formal DR! Gorgeous Great Rm includes Gas FP and views of the treed backyard! The Eat Kitchen is a Chef’s delight ~ all SS Bosch appliances (incl gas range) STAY! Walk in Pantry, HUGE granite Island, pull out shelves in lower cabinets and coffee/wine bar nook are just a few add’l touches! Off of the Kitchen you will find the large Mud Rm & Utility Rm as well as BR 1, w/ a walk-in closet! BEAUTIFUL Master w/vaulted ceilings & views of the treed backyard! Master BA has 2 sinks, granite tops, separate tub/shower & LARGE walk-in closet! On the lower level you will find 4 more BR, one of which features custom built-in shelving! The recreation area features a wet-bar w/granite tops & a fabulous nook under the stairs, with built in shelving! You also have access to the 28×21 SUSPENDED GARAGE! SO much storage! Tons of outside entertaining space, including a beautiful patio w/professional landscaping ~ and the amazing 11×19 enclosed porch on the upper level! Epoxied garage floo ~ water softener ~ whole house humidifier! Neighborhood amenities include pools, tennis & club room! VERY close to shops & highway ~ 20 min to the airport & 15 minutes to the Legends! This home has EVERYTHING you have been looking for ~ and more!
Address
- Country: United States
- Province / State: MO
- City / Town: Parkville
- Neighborhood: Thousand Oaks
- Postal code / ZIP: 64152
- Property ID 2476081
- Price $699,900
- Property Type Single Family Residence
- Property status Contingent
- Bedrooms 6
- Bathrooms 4
- Year Built 2015
- Size 4200 SqFt
- Land area 0.25 SqFt
- Garages 3
- School District Park Hill
- High School Park Hill South
- Middle School Walden
- Elementary School Union Chapel
- Acres 0.25
- Age 6-10 Years
- Bathrooms 4 full, 0 half
- Builder Unknown
- HVAC ,
- County Platte
- Dining Breakfast Area,Formal
- Fireplace 1 -
- Floor Plan Reverse 1.5 Story
- Garage 3
- HOA $895 / Annually
- Floodplain No
- HMLS Number 2476081
- Other Rooms Breakfast Room,Enclosed Porch,Great Room,Main Floor BR,Main Floor Master,Mud Room
- Property Status Contingent
Get Directions
Nearby Places
Contact
Michael
Your Real Estate AgentSimilar Properties
Step inside this stunning reverse story-and-a-half home and discover 2,770 square feet of light-filled living space, including 4 bedrooms and 3 baths. This home appears like new, featuring an open floor plan with a main level that seamlessly integrates living spaces. The gleaming hardwood flooring adds a touch of modern elegance and is easy to […]
Nestled in a quiet neighborhood, this charming 2-story home is a sanctuary of comfort and style, beckoning you to step inside and make it your own. The curb appeal is undeniable, with fresh exterior paint accentuating the new front porch adorned with spindles for easy maintenance, and the meticulously manicured landscaping adding a touch of […]
If you’ve been waiting for your dream home in the Masters, this is your sign! This 6 bedroom 1.5 story sits on a large private lot and os PERFECT for entertaining! Gather in the newly updated basement bar area or take the crew outside for a dip in the private pool. You’ll find lots and […]
This is a great find! A true ranch style walk out. 2+ acres and a huge barn / outbuilding. Two bedrooms on the main living area and two bathrooms. A large walk in closet in the master bathroom and plenty of closet space in the bedrooms. You will love the open concept kitchen that boasts […]

