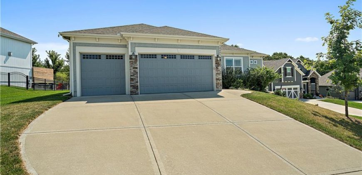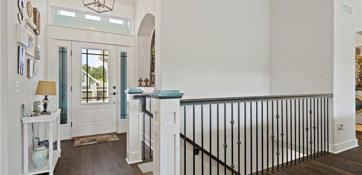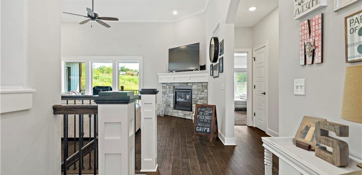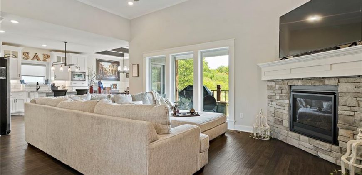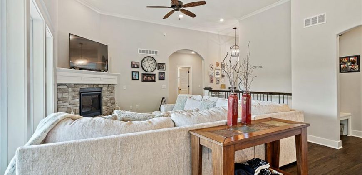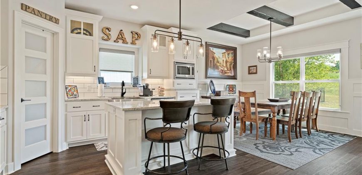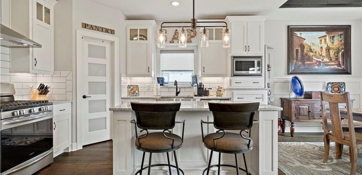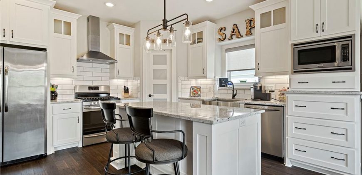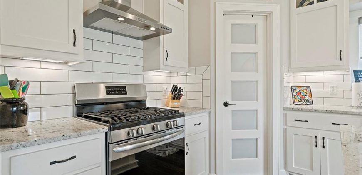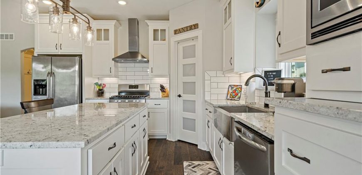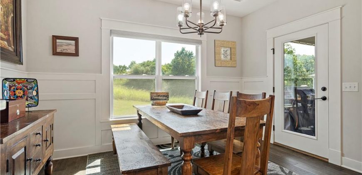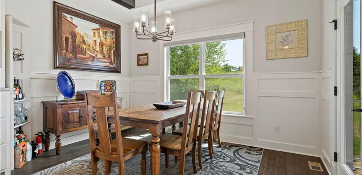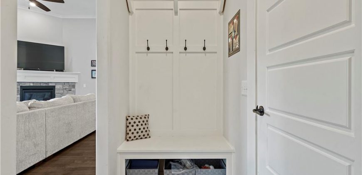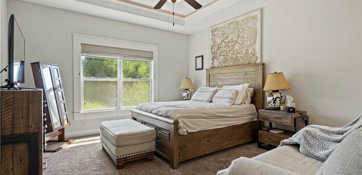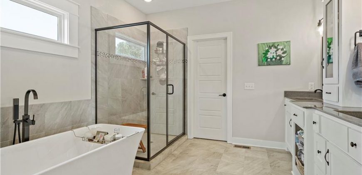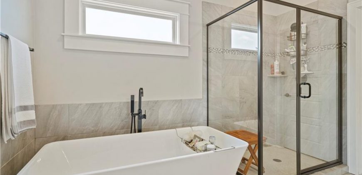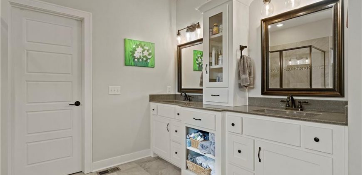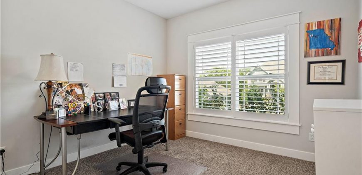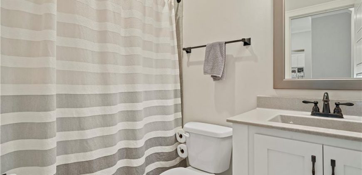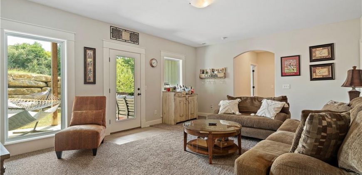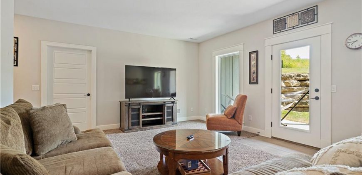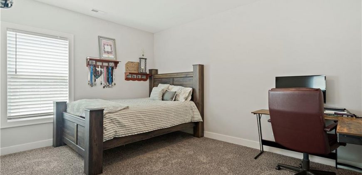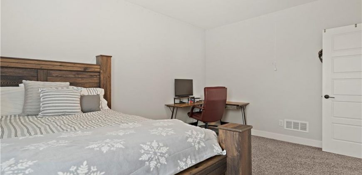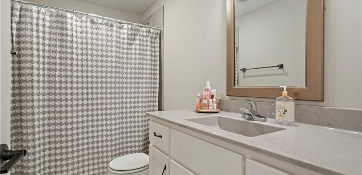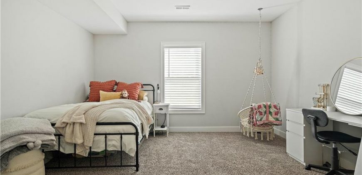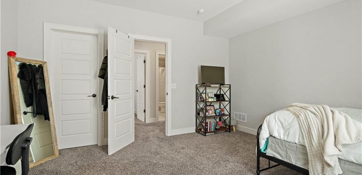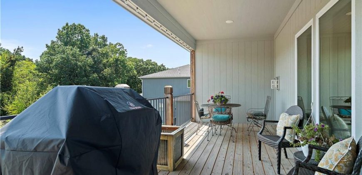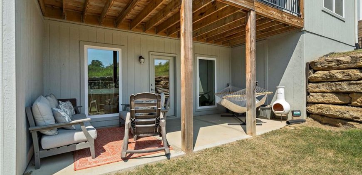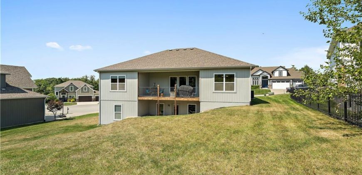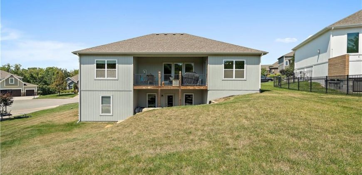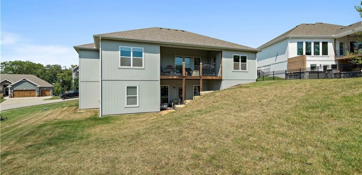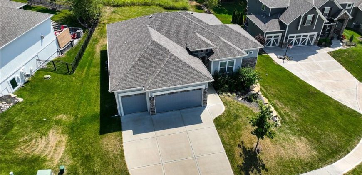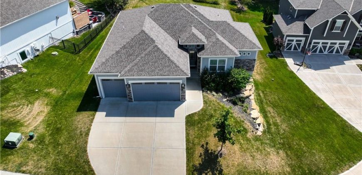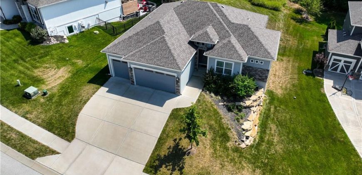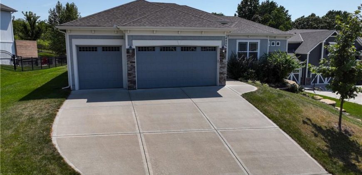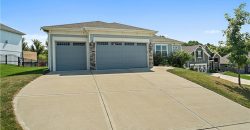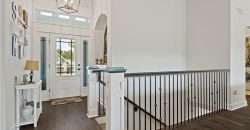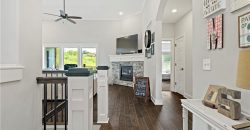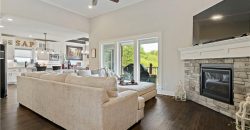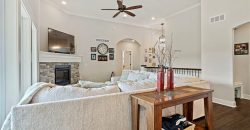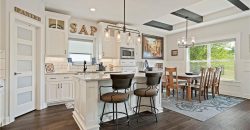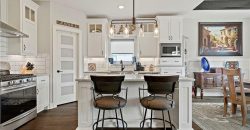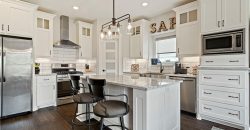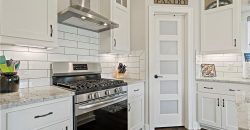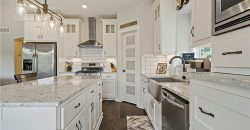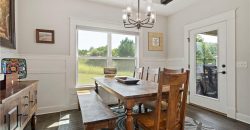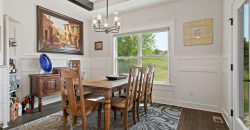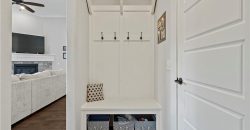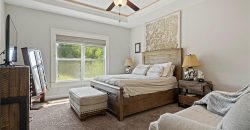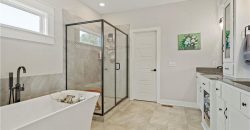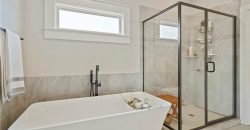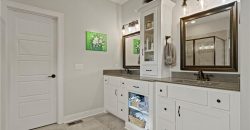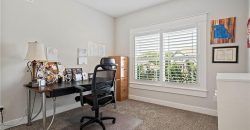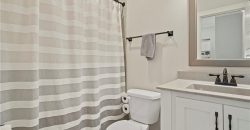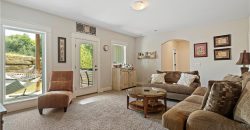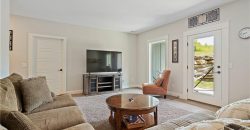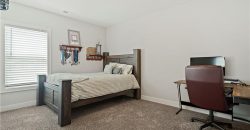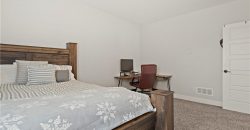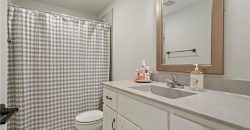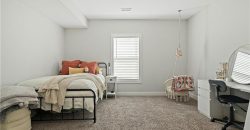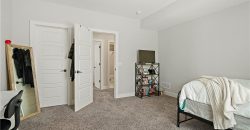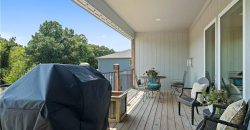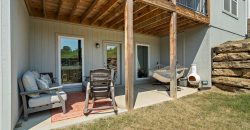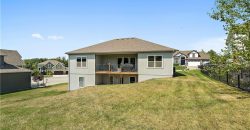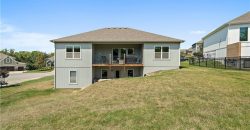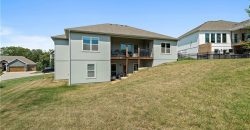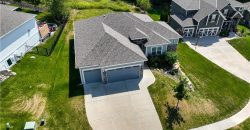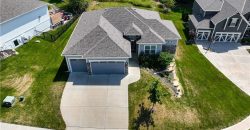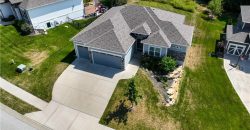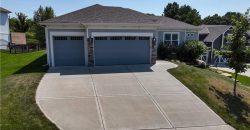14495 Summit Ridge , Parkville, MO 64152 | MLS#2507415
2507415
Property ID
2,502 SqFt
Size
4
Bedrooms
3
Bathrooms
Description
Welcome to this stunning reverse 1.5 story home located in the coveted Thousand Oaks subdivision!
This move-in-ready gem boasts an open floor plan with beautiful wood floors and a spacious family room featuring a cozy fireplace. The eat-in kitchen is a chef’s dream, complete with a gas stove, large pantry, stainless farmhouse sink, and a generous island with seating. The dining area opens to a covered deck, perfect for entertaining or enjoying your morning coffee. The main level also includes a convenient laundry room and a luxurious master suite with dual sinks, a separate shower and tub, and an expansive walk-in closet.
The walkout lower level offers two additional bedrooms, a large unfinished craft area ready for your personal touch, a dedicated workout space, and ample storage.
Located in the highly desirable Thousand Oaks community, you’ll enjoy access to top-notch amenities including a clubhouse, multiple pools, tennis courts, playgrounds, lakes, and scenic trails. This home perfectly combines comfort, style, and functionality—don’t miss your chance to call it your own!
Address
- Country: United States
- Province / State: MO
- City / Town: Parkville
- Neighborhood: Thousand Oaks
- Postal code / ZIP: 64152
- Property ID 2507415
- Price $600,000
- Property Type Single Family Residence
- Property status Active
- Bedrooms 4
- Bathrooms 3
- Year Built 2018
- Size 2502 SqFt
- Land area 0.27 SqFt
- Garages 3
- School District Park Hill
- High School Park Hill South
- Middle School Walden
- Elementary School Union Chapel
- Acres 0.27
- Age 6-10 Years
- Amenities Clubhouse, Play Area, Pool, Trail(s)
- Basement Finished, Full, Walk Out
- Bathrooms 3 full, 0 half
- Builder Unknown
- HVAC Electric, Natural Gas
- County Platte
- Dining Eat-In Kitchen,Kit/Family Combo
- Equipment Dishwasher, Disposal, Gas Range, Stainless Steel Appliance(s)
- Fireplace 1 - Family Room, Gas
- Floor Plan Reverse 1.5 Story
- Garage 3
- HOA $895 / Annually
- Floodplain No
- Lot Description City Limits
- HMLS Number 2507415
- Laundry Room Laundry Room
- Other Rooms Breakfast Room,Entry,Exercise Room,Fam Rm Gar Level,Great Room,Main Floor BR,Main Floor Master,Recreation Room
- Ownership Private
- Property Status Active
- Water Public
- Will Sell Cash, Conventional, FHA, VA Loan

