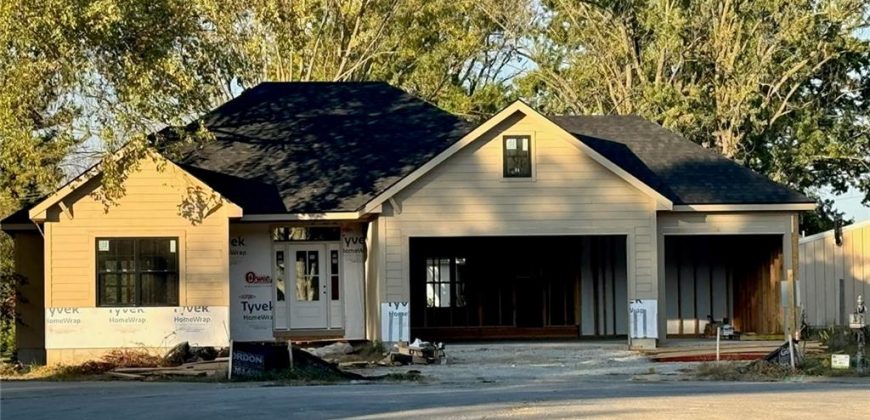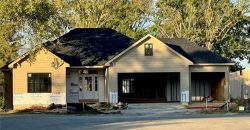1413 Ann Circle, Excelsior Springs, MO 64024 | MLS#2514654
2514654
Property ID
2,937 SqFt
Size
3
Bedrooms
3
Bathrooms
Description
A wonderful custom floor plan named the “Forever Home”! A must see! The floor plan flows so well – gives an immediate welcoming comfortable vibe. Enter the front door and be impressed by the view as you can see all the way thru the house as the ceiling high windows let nature indoors! So open and airy! A Unique metal custom stair railing that has an industrial look accents the entry way and can be admired from the great room. Stone fireplace in the great room is a focal point and can be enjoyed from the kitchen. The kitchen is beautifully presented with custom wood cabinets, gas cook top, Quartz counter tops, generous island, designer tile backsplash, and a grand pantry with a butler’s door from the garage to make unloading grocery’s simple. Primary suite is so roomy and accented with lots of natural daylight. Primary private bath features double vanity, spa like shower, soaking tub, and walk in closet that opens into the laundry room. Bedroom #2 on main level could also be used as an office or sitting room to read and just get away. Finished walk out basement has great functionality with a generous sized family room, full bathroom, spacious bedroom, walk in closet, and abundant amount of storage. Enjoy outdoor living on the 14X18 covered deck that overlooks large back yard with a tree line creating natural privacy. Located on a quiet Cul de sac in an area that’s at the edge of town but close proximity to everything you need.
Address
- Country: United States
- Province / State: MO
- City / Town: Excelsior Springs
- Neighborhood: Ridge Crest
- Postal code / ZIP: 64024
- Property ID 2514654
- Price $495,000
- Property Type Single Family Residence
- Property status Pending
- Bedrooms 3
- Bathrooms 3
- Year Built 2024
- Size 2937 SqFt
- Land area 0.32 SqFt
- Garages 3
- School District Excelsior Springs
- High School Excelsior
- Middle School Excelsior Springs
- Elementary School Cornerstone
- Acres 0.32
- Age 2 Years/Less
- Basement Basement BR, Egress Window(s), Finished, Full, Walk Out
- Bathrooms 3 full, 0 half
- Builder Unknown
- HVAC Electric, Forced Air
- County Clay
- Dining Kit/Dining Combo
- Fireplace 1 - Great Room, Zero Clearance
- Floor Plan Ranch
- Garage 3
- HOA $0 / None
- Floodplain No
- Lot Description City Lot, Cul-De-Sac
- HMLS Number 2514654
- Laundry Room Laundry Room
- Other Rooms Family Room,Main Floor BR,Main Floor Master
- Ownership Private
- Property Status Pending
- Warranty Builder-1 yr
- Water Public
- Will Sell Cash, Conventional, FHA, VA Loan







