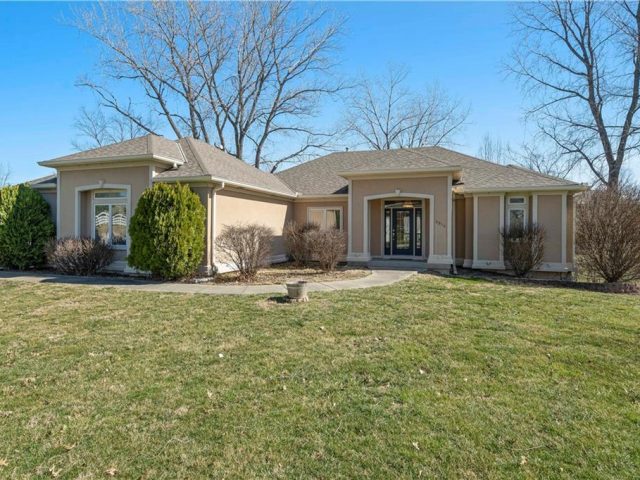13860 NW 70th Street, Parkville, MO 64152 | MLS#2487339
2487339
Property ID
3,176 SqFt
Size
4
Bedrooms
3
Bathrooms
Description
Lot 318 The Ashton by Hearthside Homes is a Remarkable 4 Bedroom, 3 Bath, 3 Car Garage Reverse under construction home located in a highly desirable neighborhood. The heart of the home, the kitchen, features a stylish island complete with pendant lights & furniture legs, creating a perfect gathering spot for family & friends. A range hood, walk in pantry, Main Floor Office, Laundry Room, Great Room w/Fireplace, 2nd Bedroom & Master Suite complete the layout of the main level. The master suite is a true retreat, boasting crown molding, a luxurious shower room with double shower heads & an undermount tub, frameless glass shower enclosure, quartz shower seat, tile wall & floor. Relax or enjoy the big game in the Lower Level Rec Room which also includes Bedrooms 3 & 4, a Full Bath, Unfinished Storage Area & Walks out to the Back yard. Additional features include tile flooring in all bathrooms and the laundry room, quartz countertops throughout, yard irrigation for easy maintenance, and a reverse 1 1/2 story layout that maximizes both functionality and curb appeal. Experience luxury living in a vibrant community offering amenities such as community pools, walking trails, & clubhouse. Don’t miss your opportunity to call this exquisite property home. Estimated Completion Date: August 5, 2024
Address
- Country: United States
- Province / State: MO
- City / Town: Parkville
- Neighborhood: Chapel Ridge
- Postal code / ZIP: 64152
- Property ID 2487339
- Price $674,997
- Property Type Single Family Residence
- Property status Active
- Bedrooms 4
- Bathrooms 3
- Size 3176 SqFt
- Land area 0.22 SqFt
- Garages 3
- School District Park Hill
- High School Park Hill South
- Elementary School Union Chapel
- Acres 0.22
- Age 2 Years/Less
- Bathrooms 3 full, 0 half
- Builder Unknown
- HVAC ,
- County Platte
- Dining Breakfast Area
- Fireplace 1 -
- Floor Plan Reverse 1.5 Story
- Garage 3
- HOA $520 / Annually
- Floodplain No
- HMLS Number 2487339
- Other Rooms Great Room,Main Floor BR,Main Floor Master,Office
- Property Status Active
- Warranty Builder-1 yr
Get Directions
Nearby Places
Contact
Michael
Your Real Estate AgentSimilar Properties
“THE TAYLOR” by Northland Management & Construction’s 2-story design that is well designed, modern, comfortable. It offers a range of appealing features and amenities. The home boasts over 2700 sq ft of finished living space and a 3-car garage. There is potential for expansion in the lower level (by finishing a Rec Room and Bathroom). […]
Brand new Maintenance Provided community featuring Ranch and Reverse 1.5 story homes with either 2 or 3 car garages. This plan is “THE RICHMOND” A TRUE RANCH PLAN THE FEATURES AN ELEGANT ENTRY AND HIGH CEILINGS IN THE GREAT ROOM AND A WIDE OPEN KITCHEN ARE JUST A FEW OF THE MODERN FEATURES OF THIS […]
IMPROVED PRICE! Welcome to the epitome of comfort and tranquility in Liberty Hills! This stunning single-family home is a haven for families or empty nesters seeking a peaceful retreat in a quiet neighborhood. With 5 bedrooms and 4 full baths! Inside, the house boasts generously sized rooms, creating an open and inviting atmosphere. Recent […]
Welcome to 4705 NW 140th Street, where sophistication meets comfort in the heart of Platte City’s Windmill Creek subdivision. This captivating two-story residence offers a harmonious blend of modern design and timeless elegance. Boasting four spacious bedrooms, including a luxurious master suite, and three and a half bathrooms adorned with custom finishes and modern fixtures, […]































