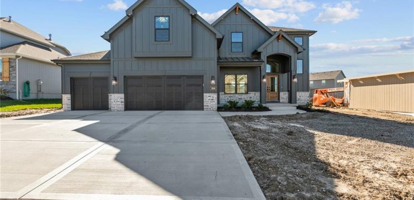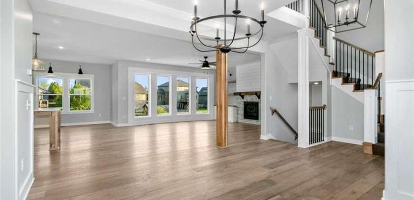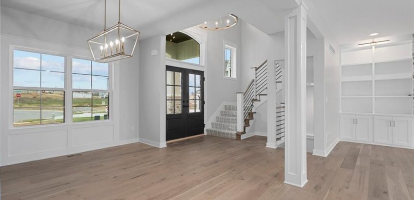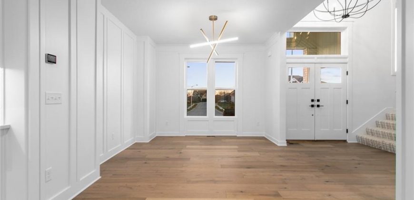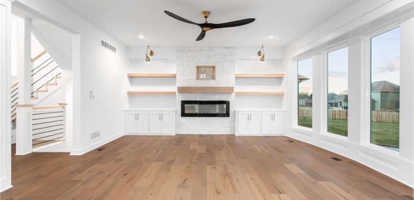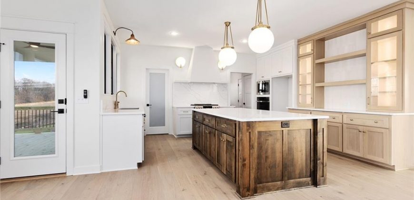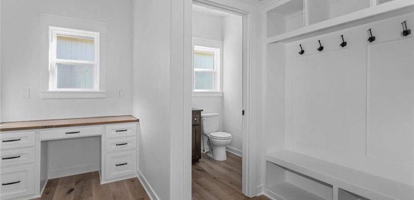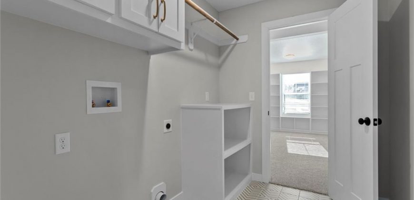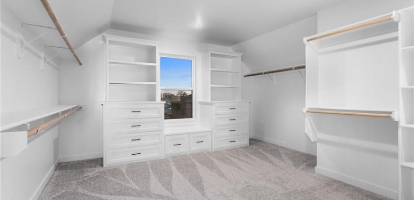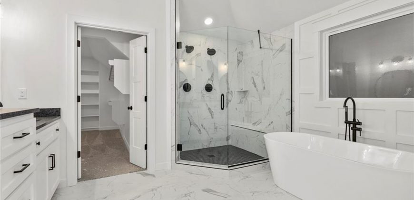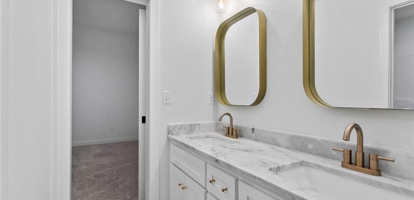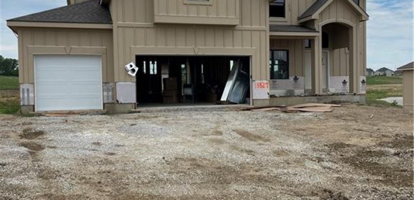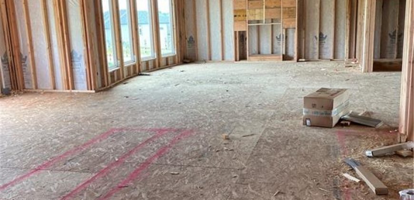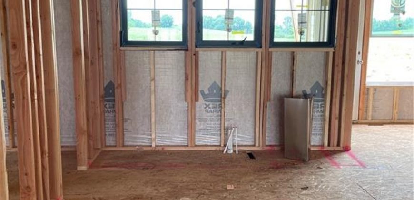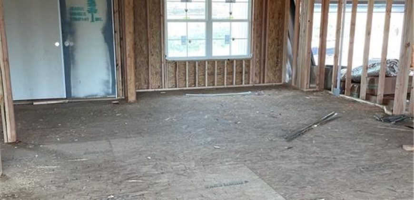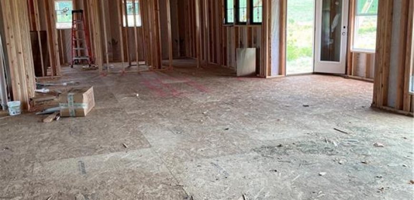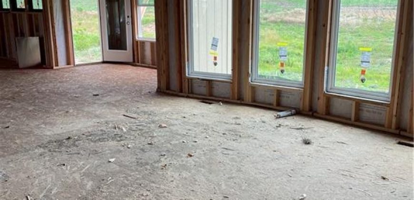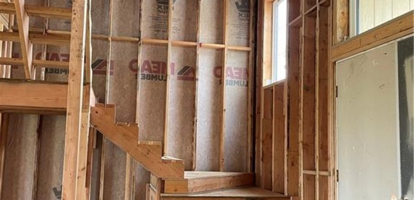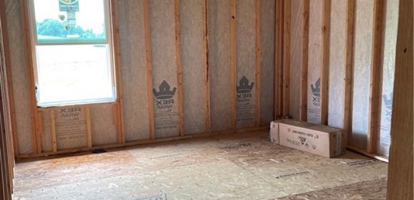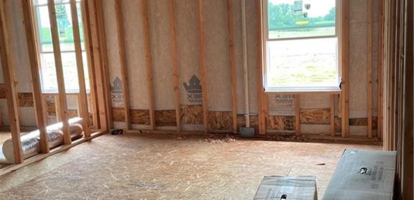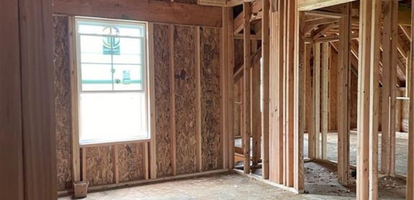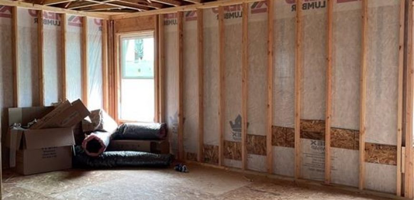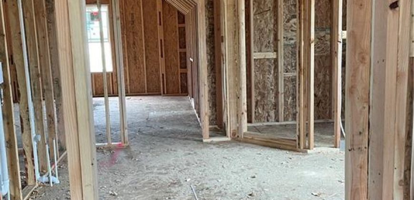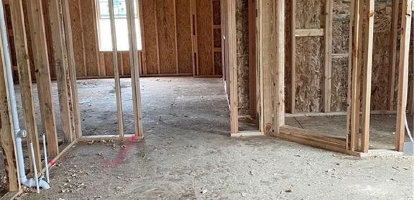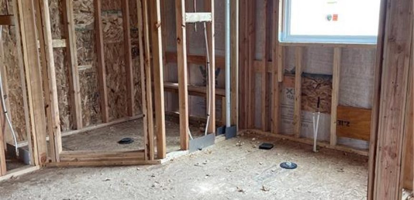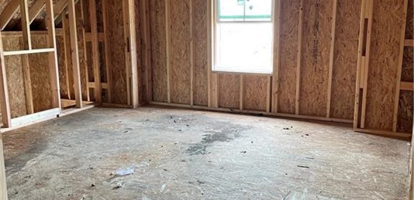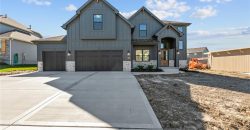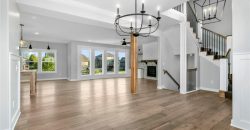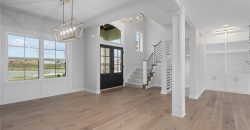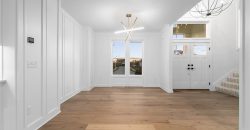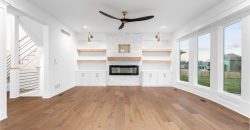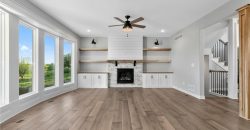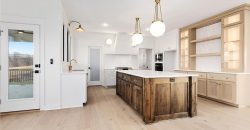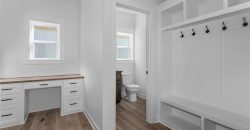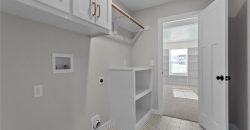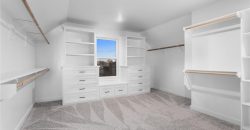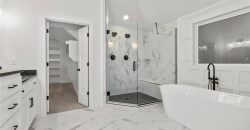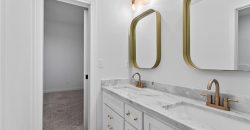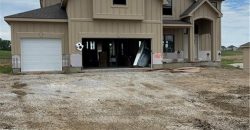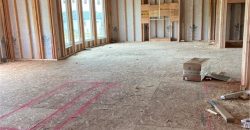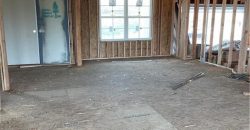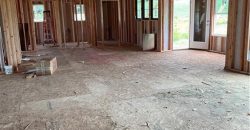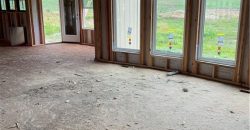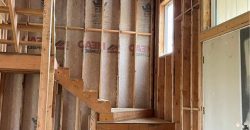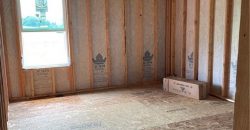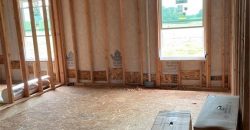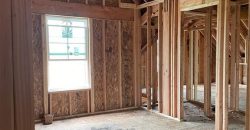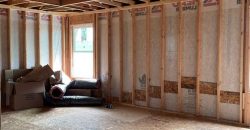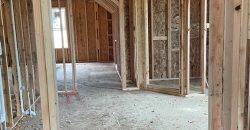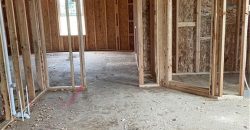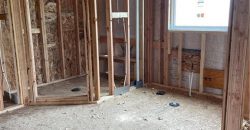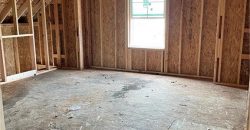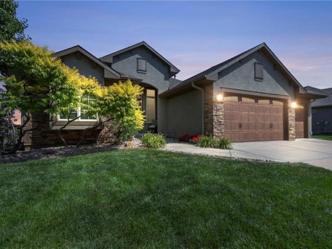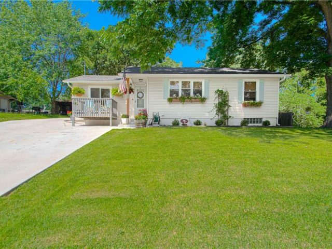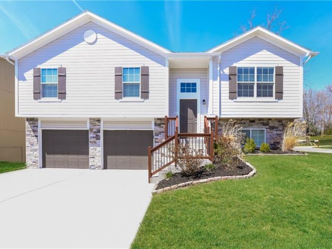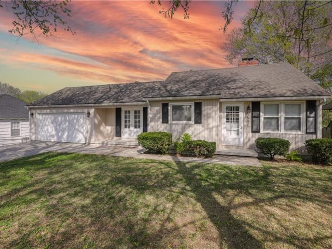13529 NE 114th Place, Kearney, MO 64060 | MLS#2495830
2495830
Property ID
2,872 SqFt
Size
4
Bedrooms
3
Bathrooms
Description
It’s BACK… Integrity Home Builder’s sought after MEL floorplan!! This 2 story plan is destine to impress with every inch thoughtfully utilized and designed with purpose. Kitchen sits in the heart of the home, featuring grand cabinetry, gas range with hood, farmhouse sink, quartz counters & large oak island with drawers. You won’t miss a thing with the view of the backyard through the 3 black windows over the kitchen sink. Signature design with the high class touch of Integrity Home Builders. Second story features a total of 4 bedrooms and 3 full bathrooms. Generous sized owner’s suite with high end bathroom and walk-in closet. A jack-and-jill two bedroom suite with vanity separate from shower to make room for everyone! The fourth bedroom would make a great guest bedroom suite with its own private bathroom and gorgeous vaulted ceilings. All bedrooms are generous in size with walk-in closets. Kearney address in LIBERTY school district. Home will be complete FALL of 2024. Progress photos taken 6/28/24 with home at mechanical stage.
Address
- Country: United States
- Province / State: MO
- City / Town: Kearney
- Neighborhood: Prairie Field
- Postal code / ZIP: 64060
- Property ID 2495830
- Price $614,900
- Property Type Single Family Residence
- Property status Show For Backups
- Bedrooms 4
- Bathrooms 3
- Year Built 2024
- Size 2872 SqFt
- Land area 0.25 SqFt
- Label OPEN HOUSE: 2024-07-28 (Sun)
- Garages 3
- School District Liberty
- High School Liberty North
- Middle School Heritage
- Elementary School Lewis & Clark
- Acres 0.25
- Age 2 Years/Less
- Bathrooms 3 full, 1 half
- Builder Unknown
- HVAC ,
- County Clay
- Dining Breakfast Area,Eat-In Kitchen,Kit/Dining Combo
- Fireplace 1 -
- Floor Plan 2 Stories
- Garage 3
- HOA $695 / Annually
- Floodplain No
- HMLS Number 2495830
- Open House Sun July 28 (12pm to 4pm)
- Other Rooms Mud Room
- Property Status Show For Backups
- Warranty Builder Warranty
Get Directions
Nearby Places
Contact
Michael
Your Real Estate AgentSimilar Properties
Welcome Home! So much more living space than similarly priced new construction. This ranch/reverse plan has everything you want. Open concept. Luxurious kitchen with large pantry an oversize kitchen island with seating and breakfast bar. Formal dining room opens to living and kitchen/all with hardwood floors. Tall ceilings throughout main living areas. Drop Zone area […]
Fall in love with this charming ranch home nestled in Maple Park. Boasting 2 bedrooms and a non-conforming 3rd bedroom in the partially finished basement to include a radon system, sump pump, plumbing ready for 2nd bathroom and plenty of storage ensuring all your organizational needs are met . Meticulously remodeled, it features a host […]
No need to build new as you can move into this gorgeous, five year old home today! Four beds, three baths, and a finished walk-out basement provide ample space for your family & friends. The kitchen features beautiful hardwood floors, stunning granite tops, and SS appliances. The master bath offers his & her sinks on […]
Beautifully remodeled and never occupied since changes lived in ranch, with all refinished hardwood floors, new floors in kitchen, breakfast/dining area, refinished ceilings, new carpet, all new interior doors, new toilet and faucets, window treatments, new light fixtures and ceiling fans, countertops in kitchen, faucet kit, disposal and gas stove. The 4th non-conforming bedroom downstairs […]

