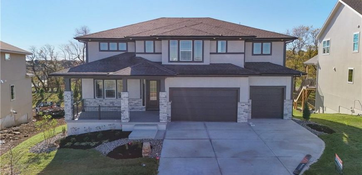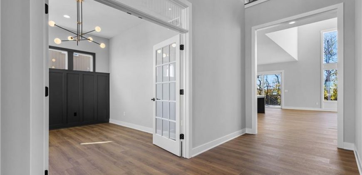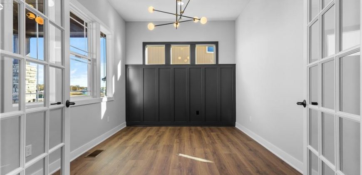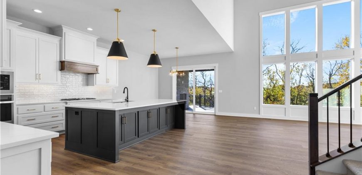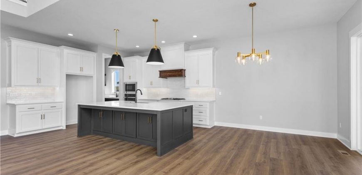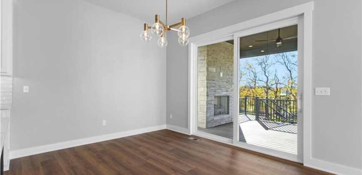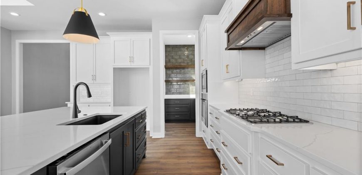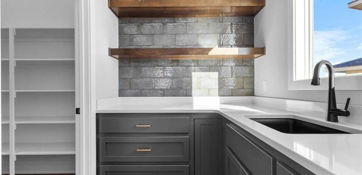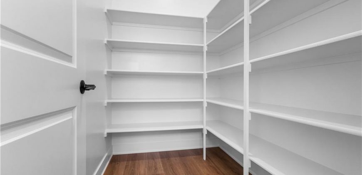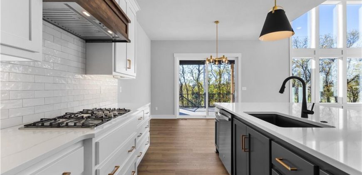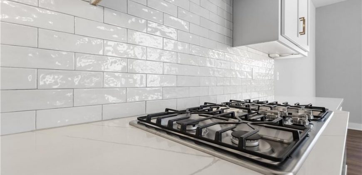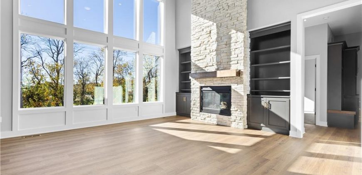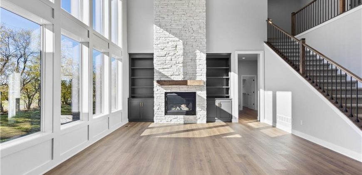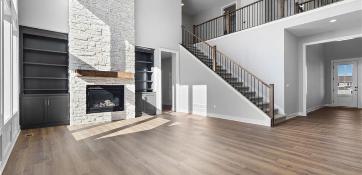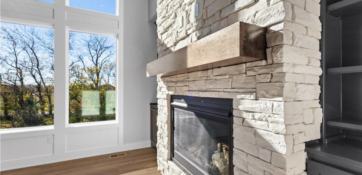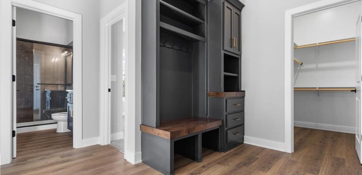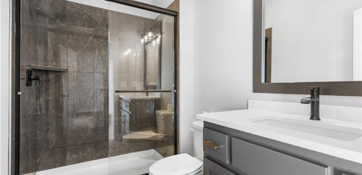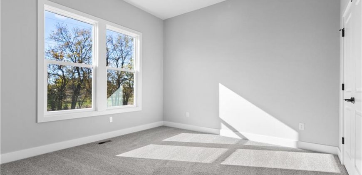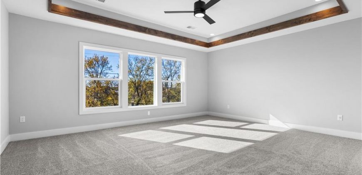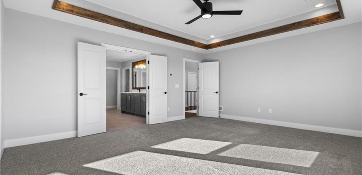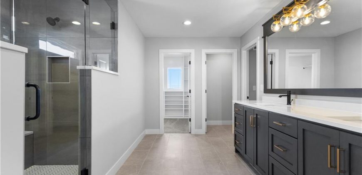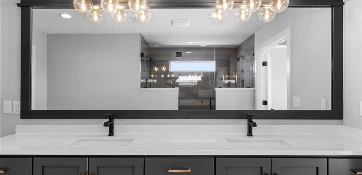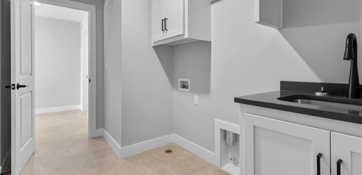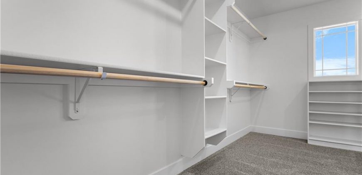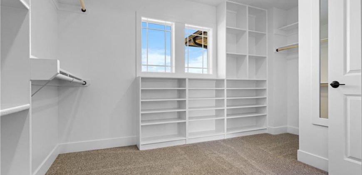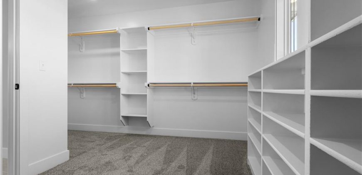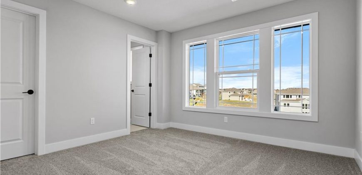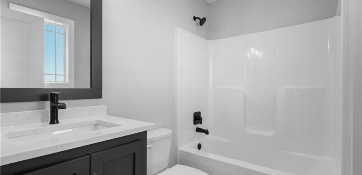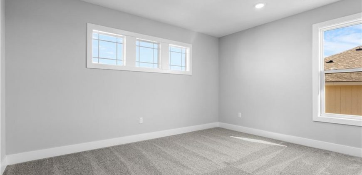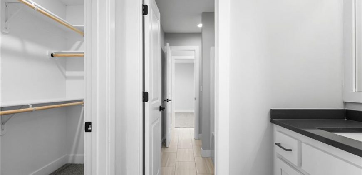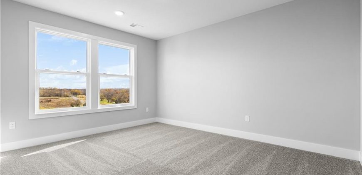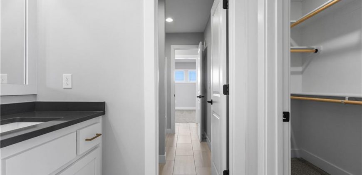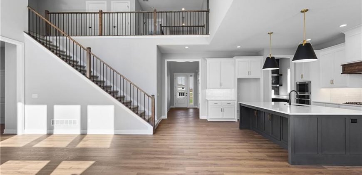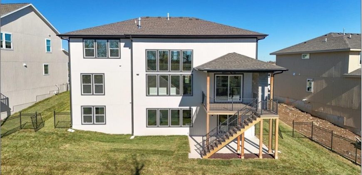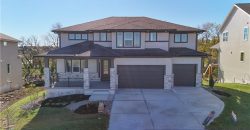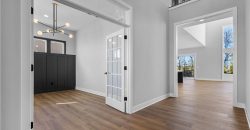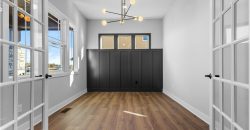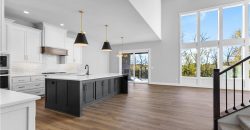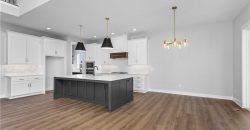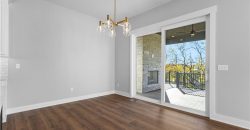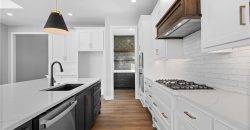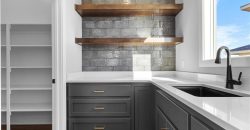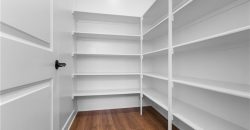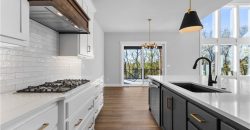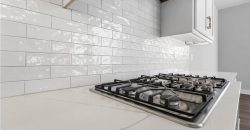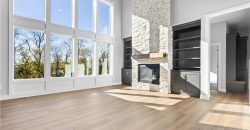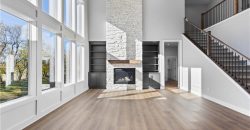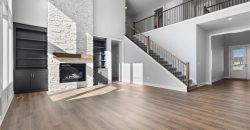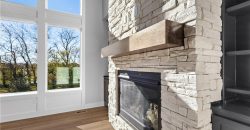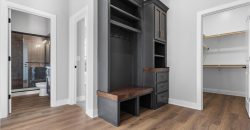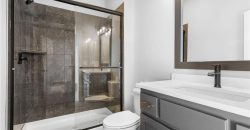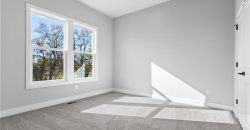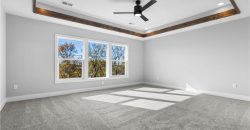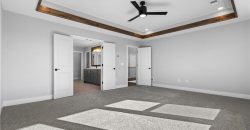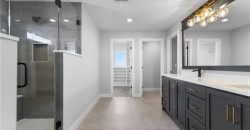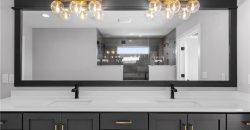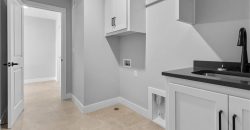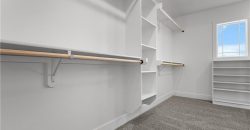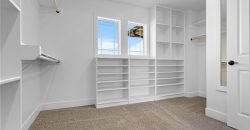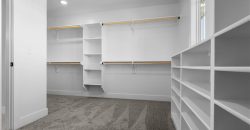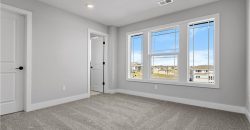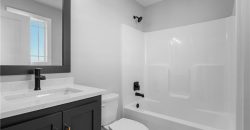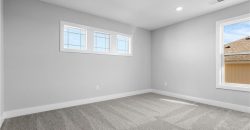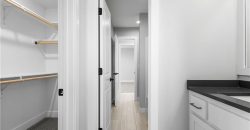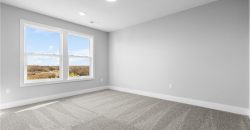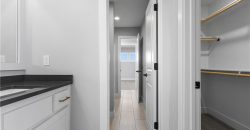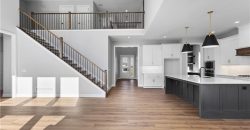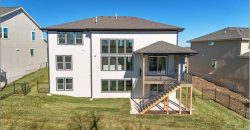13443 Terrace Park Drive, Parkville, MO 64052 | MLS#2519856
2519856
Property ID
3,359 SqFt
Size
5
Bedrooms
4
Bathrooms
Description
The Contemporary “Opus II” Floor Plan in the popular Thousand Oaks subdivision, boasts 10-foot ceilings on the main floor, top-tier appliances paired with upgraded quartz countertops, a prep kitchen and pantry in the gourmet kitchen. The design also includes French doors that lead into the office. Additional highlights feature a two story Stone Fireplace, an under-cabinet lighting package, a modern trim package, wainscoting in the foyer, a coffered/stained edge tray ceiling in the primary bedroom, a drop zone with a boot bench, built-in cabinets with floating shelves in the living room, a spa bath free-standing tub in the master bath, plus a 4 ft garage extension. The walk-out basement leads out to a covered deck that’s perfect for entertaining. The overall aesthetic is modern and sleek with the eye-catching black windows and contemporary garage doors. **Still time to have a Design Review and select colors!
Address
- Country: United States
- Province / State: MO
- City / Town: Parkville
- Neighborhood: Thousand Oaks
- Postal code / ZIP: 64052
- Property ID 2519856
- Price $816,998
- Property Type Single Family Residence
- Property status Active
- Bedrooms 5
- Bathrooms 4
- Year Built 2025
- Size 3359 SqFt
- Land area 0.23 SqFt
- Garages 3
- School District Park Hill
- High School Park Hill South
- Acres 0.23
- Age 2 Years/Less
- Amenities Other, Pickleball Court(s), Play Area, Pool, Trail(s)
- Basement Egress Window(s), Full, Walk Out
- Bathrooms 4 full, 0 half
- Builder Unknown
- HVAC Electric, Forced Air
- County Platte
- Dining Breakfast Area,Eat-In Kitchen,Formal
- Equipment Cooktop, Dishwasher, Disposal, Exhaust Hood, Humidifier, Microwave, Built-In Oven, Gas Range, Stainless Steel Appliance(s)
- Fireplace 1 - Gas, Great Room, Heat Circulator, Recreation Room
- Floor Plan 2 Stories
- Garage 3
- HOA $895 / Annually
- HOA Includes Curbside Recycle, Management, Trash
- Floodplain No
- Lot Description Adjoin Greenspace, Sprinkler-In Ground
- HMLS Number 2519856
- Laundry Room Bedroom Level
- Other Rooms Balcony/Loft,Entry,Great Room,Main Floor BR
- Ownership Private
- Property Status Active
- Warranty 10 Year Warranty,Builder-1 yr
- Water City/Public - Verify
- Will Sell Cash, Conventional, FHA, VA Loan

