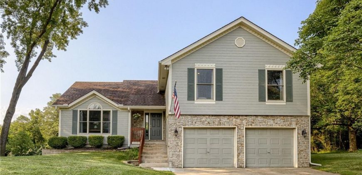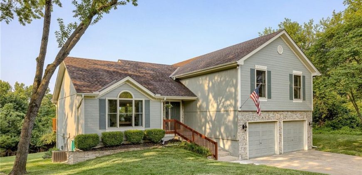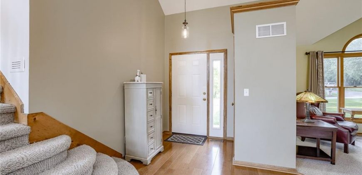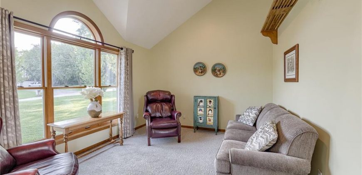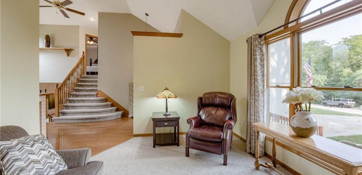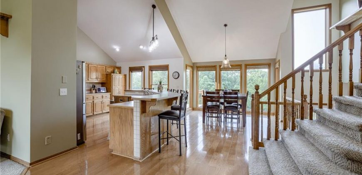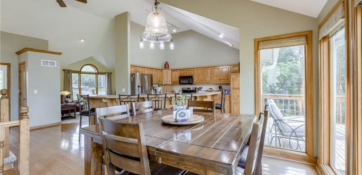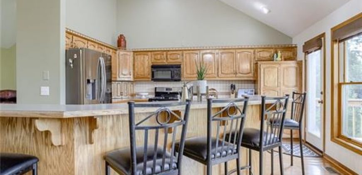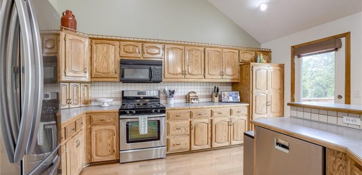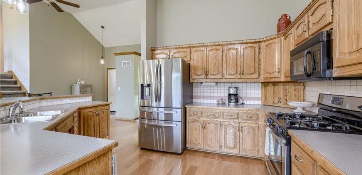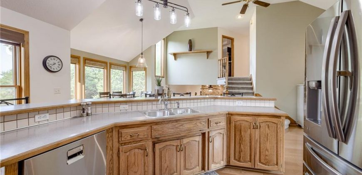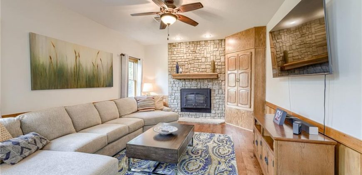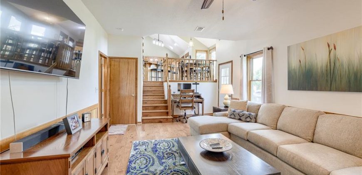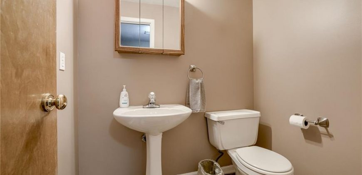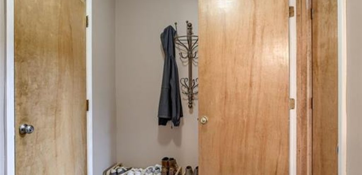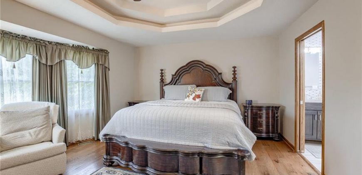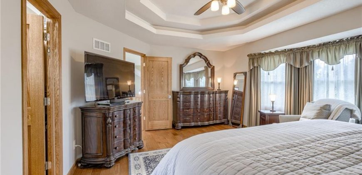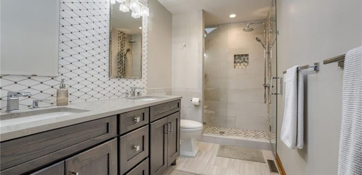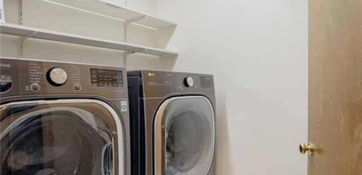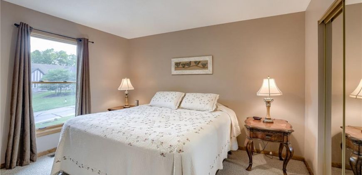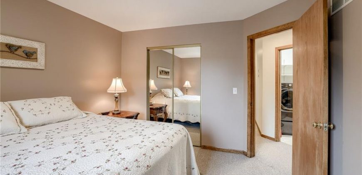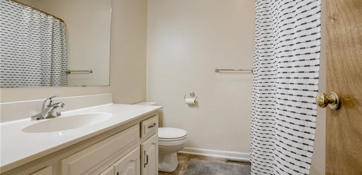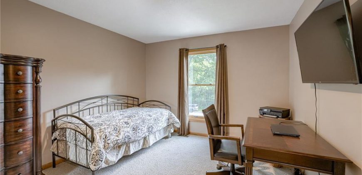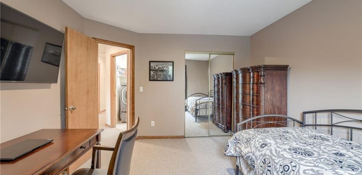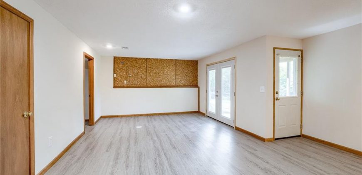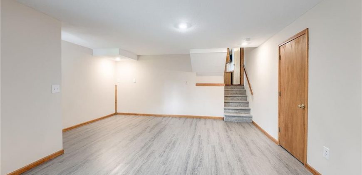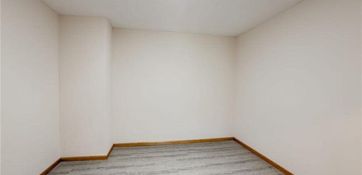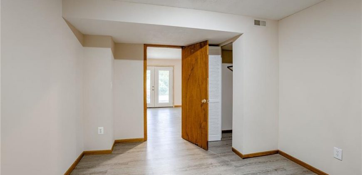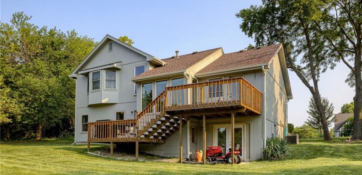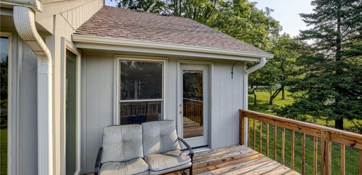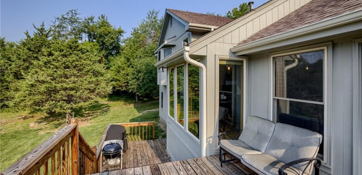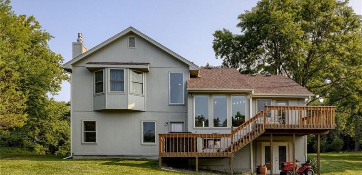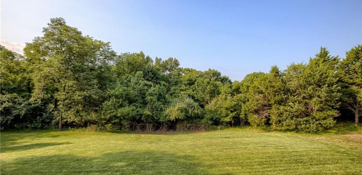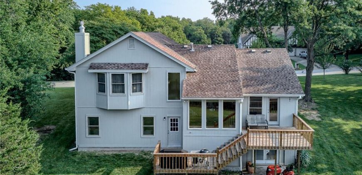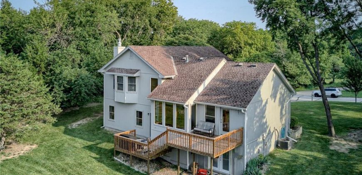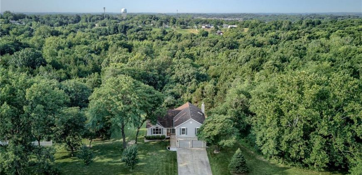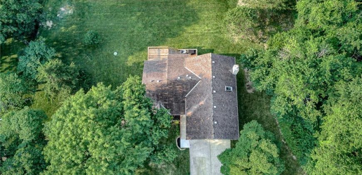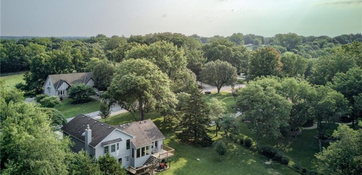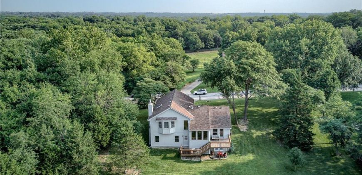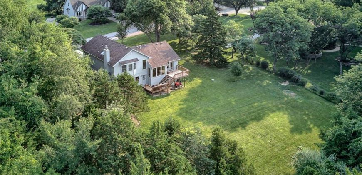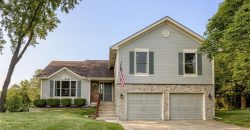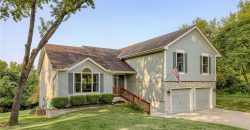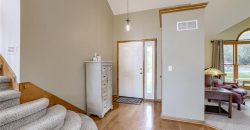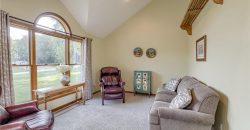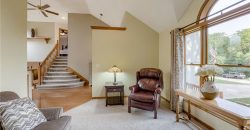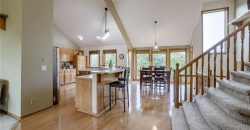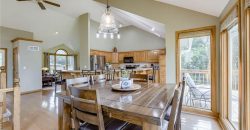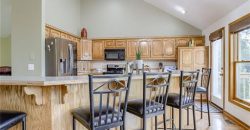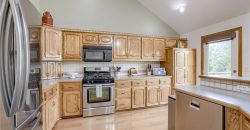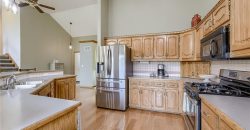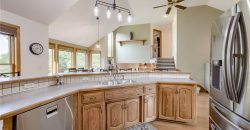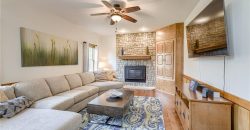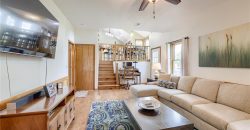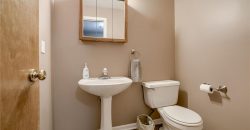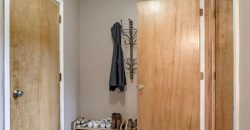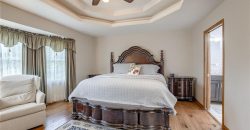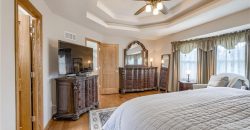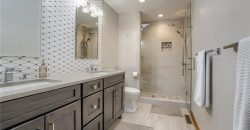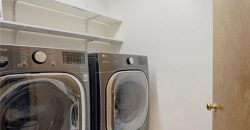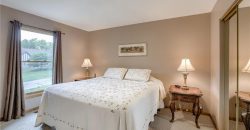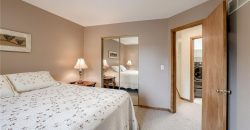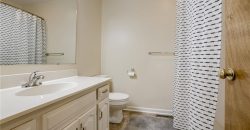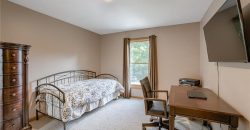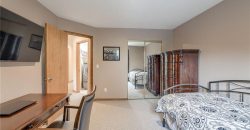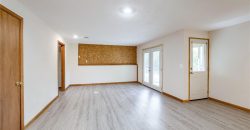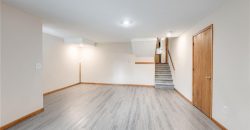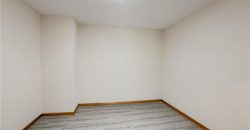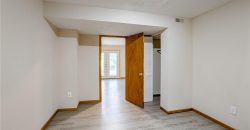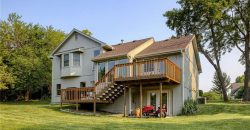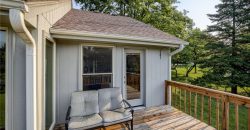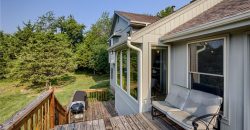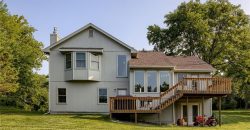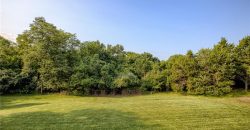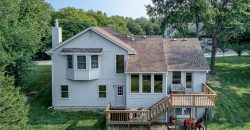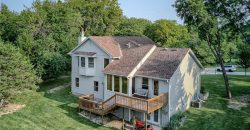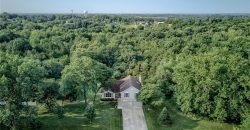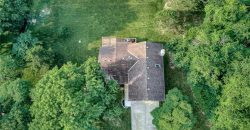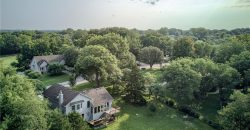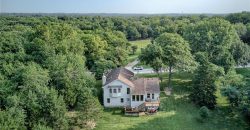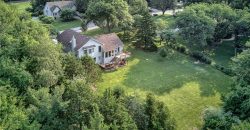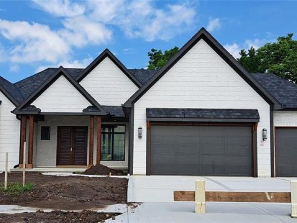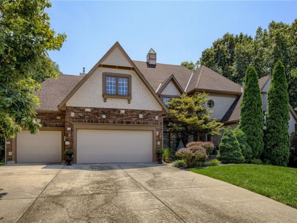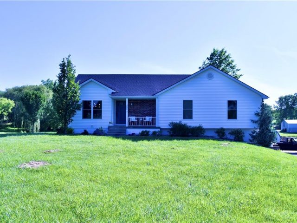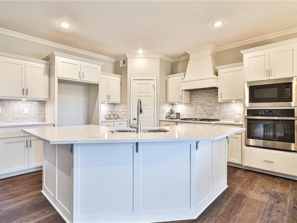13415 NW 79TH Terrace, Kansas City, MO 64152 | MLS#2501008
2501008
Property ID
2,196 SqFt
Size
3
Bedrooms
2
Bathrooms
Description
Fantastic home on a ONE ACRE LOT BACKING TO TREES! Welcome to Valleybrook West, a one-of-a-kind neighborhood of homes all on small acreage in the heart of Platte County. Pride of ownership shows the minute you walk in the door! Great open plan filled with windows to view the beautiful setting. Spacious kitchen w/large peninsula for casual dining, a breakfast room and a dining room, currently used as a sitting room on the main level. Down a few steps is the cozy great room with stone fireplace and door to the back yard and access to the oversized garage. All bedrooms are on the second floor as well as laundry for added convenience. Master suite with walk-in closet and newly remodeled master bath for relaxing after a long day. Two additional bedrooms and a shared full bath round out the second floor. More finished area in the lowest level offers a recreation room and an office/non-conforming bedroom/craft/exercise room, etc. All on a beautiful, level coveted acre lot! Hard-to-find combo of privacy and convenience to many restaurants, airport, shopping and schools. An added bonus of being located in unincorporated Platte County is the icing on the cake!
Address
- Country: United States
- Province / State: MO
- City / Town: Kansas City
- Neighborhood: Valleybrook West
- Postal code / ZIP: 64152
- Property ID 2501008
- Price $425,000
- Property Type Single Family Residence
- Property status Active
- Bedrooms 3
- Bathrooms 2
- Year Built 1991
- Size 2196 SqFt
- Land area 1 SqFt
- Garages 2
- School District Park Hill
- High School Park Hill South
- Middle School Lakeview
- Elementary School Hawthorne
- Acres 1
- Age 31-40 Years
- Bathrooms 2 full, 1 half
- Builder Unknown
- HVAC ,
- County Platte
- Dining Breakfast Area,Eat-In Kitchen,Formal,Kit/Dining Combo
- Fireplace 1 -
- Floor Plan Atrium Split,Side/Side Split
- Garage 2
- HOA $0 / None
- Floodplain No
- HMLS Number 2501008
- Other Rooms Breakfast Room,Entry,Family Room,Formal Living Room,Recreation Room
- Property Status Active
Get Directions
Nearby Places
Contact
Michael
Your Real Estate AgentSimilar Properties
Quality Throughout!! Homes By Chris *1.5 Story Reverse Haventon Plan*2×6 Exterior Walls*Hardwood in Entry, Kitchen, Living, Hallway, Drop Zone, Bulter’s Pantry*4 Bedrooms**Gracious Entry*Greatroom opens to Covered Deck*Owners Suite will delight with Hugh W/I Closets*Spacious Bath with Slipper Tub, Two Shower Heads*Gourmet Kitchen*Huge Butler Pantry*Laundry Room with Built In Cabinets*Lower level Rec Area and Beverage […]
This stately 1.5 story is situated on a .66 acre lot on a cul de sac & backs to green space. A light-filled Foyer greets you with access to the Formal Dining Room & Great Room. The Great Room has soaring 18′ ceilings, a fireplace, & a wall of windows to bring the outside in. […]
Set perfectly on three acres this Wonderful Remodel is ready for you to call home. Fine Craftsmanship is evident in every room. Magazine like Decor throughout. Lots of natural lights shines through the vaulted ceiling living room. The kitchen has granite counter tops and offers lots of cabinet space. The Master Bath has been enlarged […]
Welcome to “The Belmont,” a stunning reverse 1.5 story plan by Hoffmann Custom Homes. From the moment you step inside, you’ll be captivated by the wide open feel and abundance of natural light. The nicely appointed great room with high ceilings is perfect for relaxing or entertaining guests. The main floor also features an Owner’s […]

