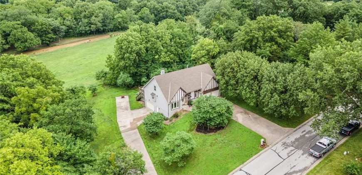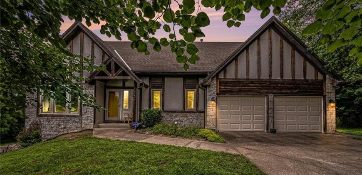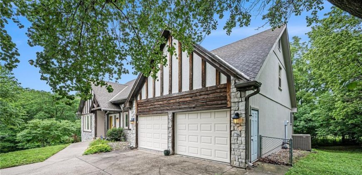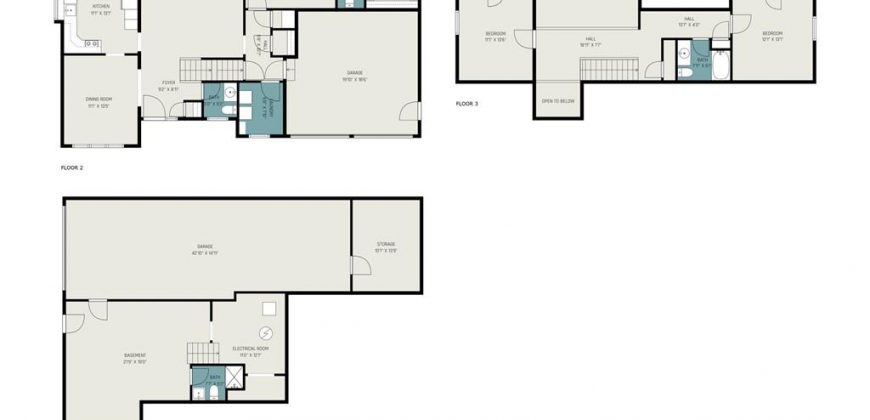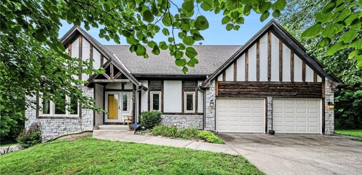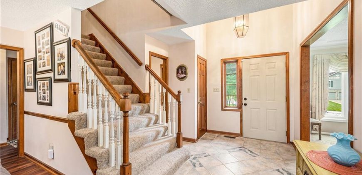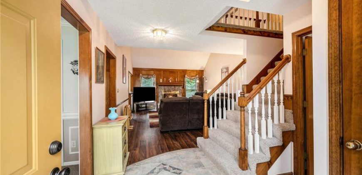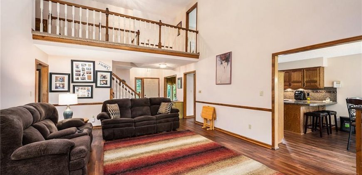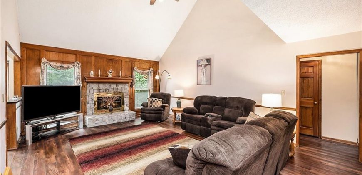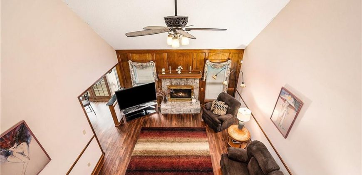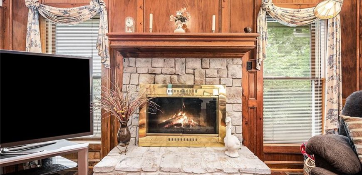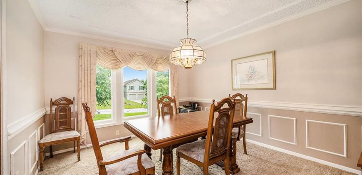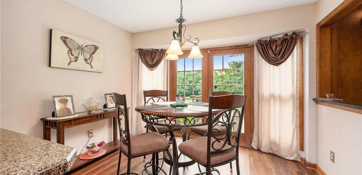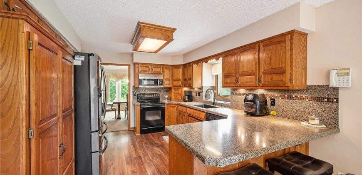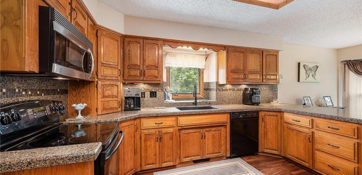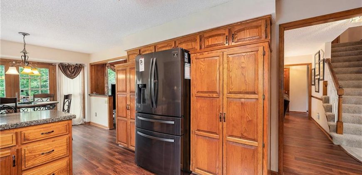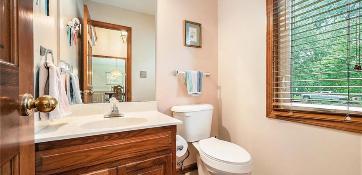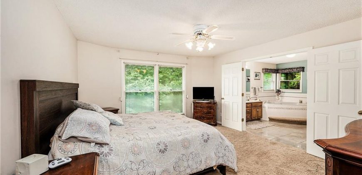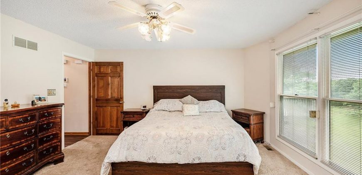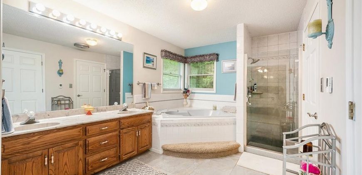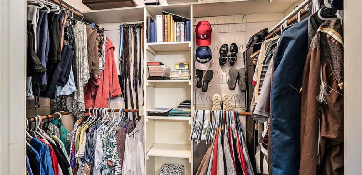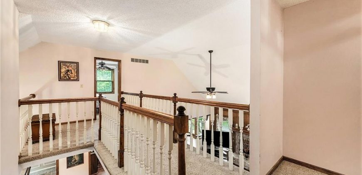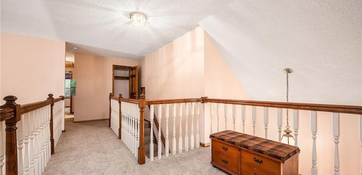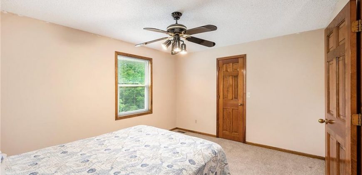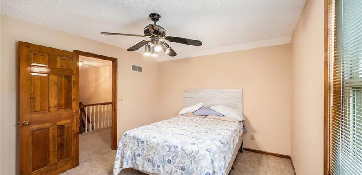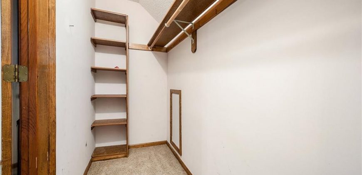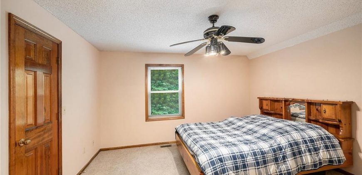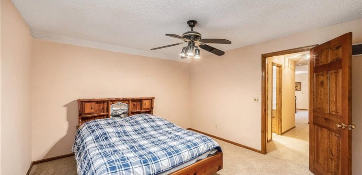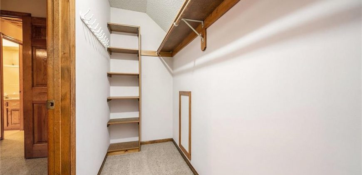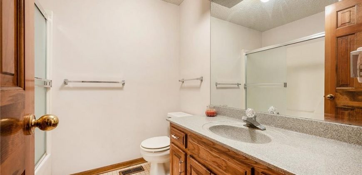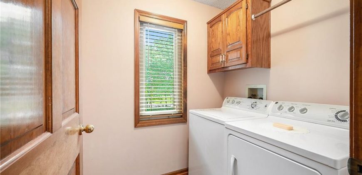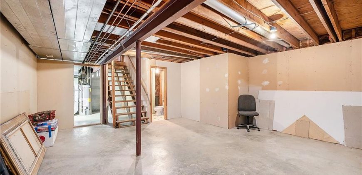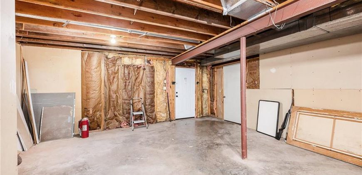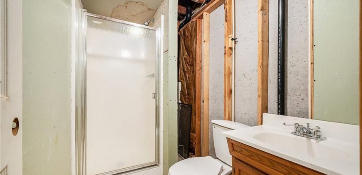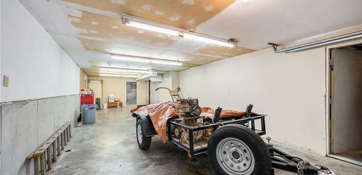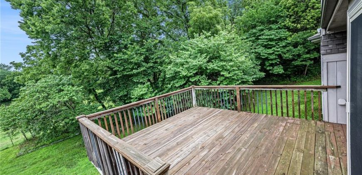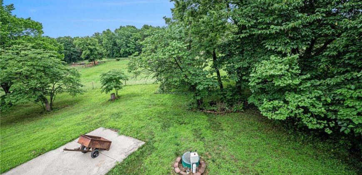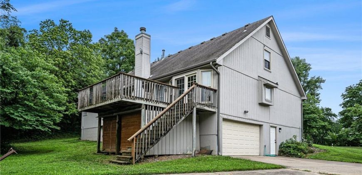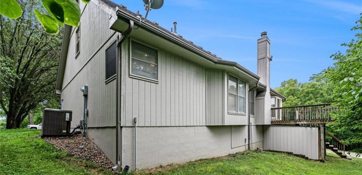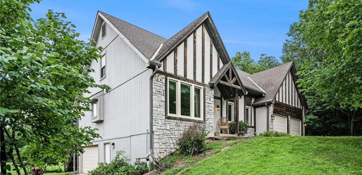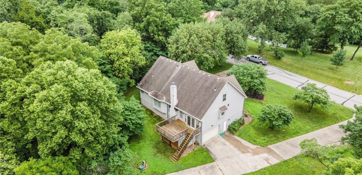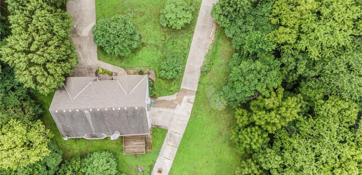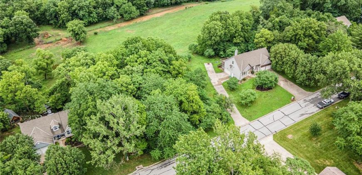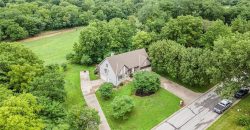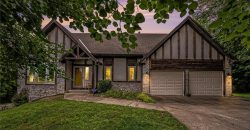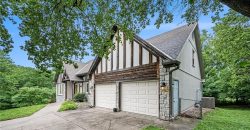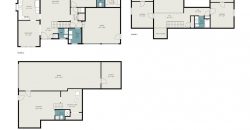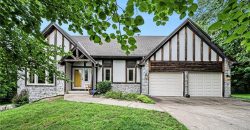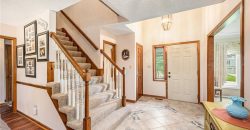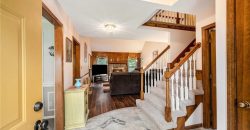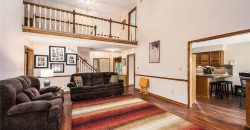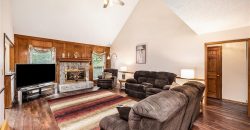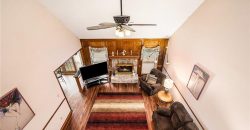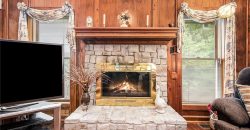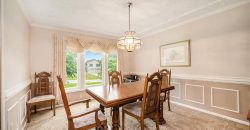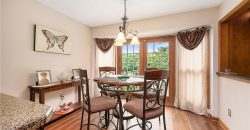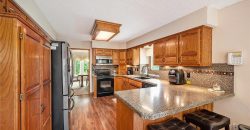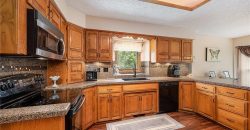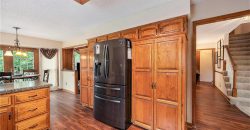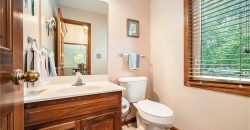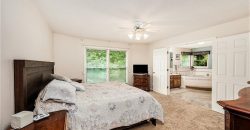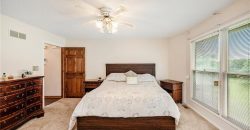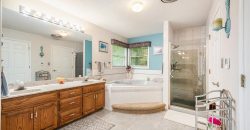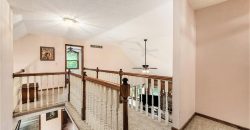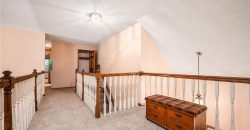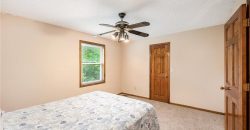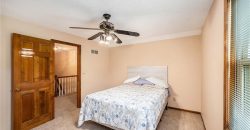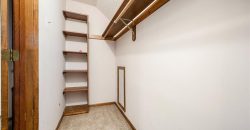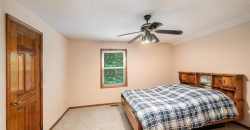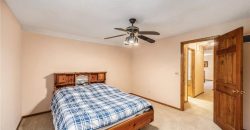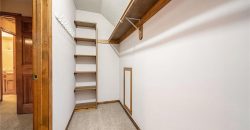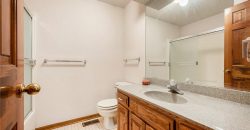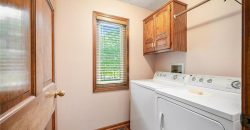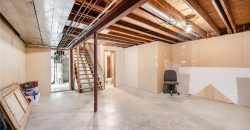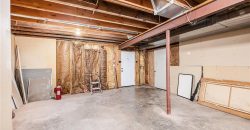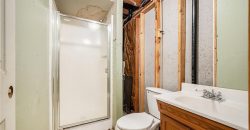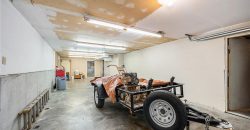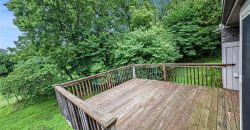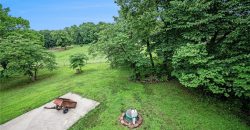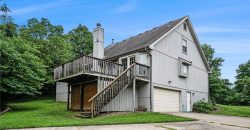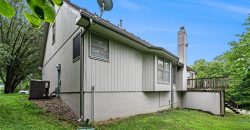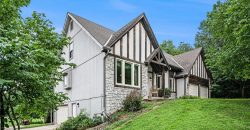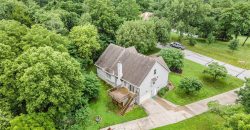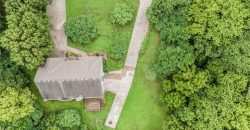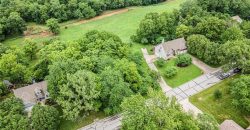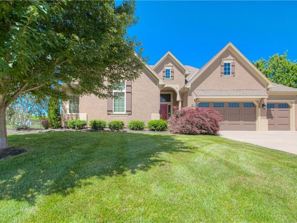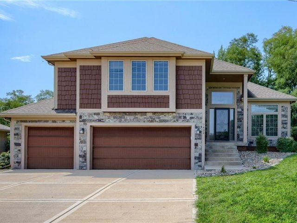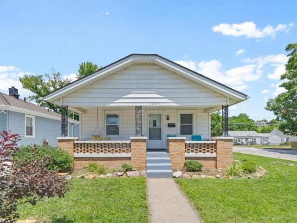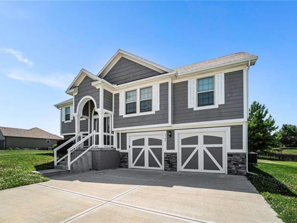13400 NW 79th Terrace, Parkville, MO 64152 | MLS#2497159
2497159
Property ID
2,292 SqFt
Size
3
Bedrooms
3
Bathrooms
Description
Explore this spacious 3-bed, 4-bath home in Unincorporated Platte County, with a Parkville address offering a rural feel and quick access to shopping, highways, and the airport. Located on a peaceful, curbed cul-de-sac street, this well-built home features 6″ stud walls for a quiet indoor experience and awaits your personal updates. Highlights include a master bath with radiant heat tile floors, an attic space framed for a potential 4th bedroom, and recent updates like new windows (excluding master bedroom & bath), garage doors, and HVAC. A full unfinished walkout basement and a large tandem garage/workshop with a separate driveway cater perfectly to truck and boat enthusiasts. Enjoy serene views of a private horse farm from the rear of the property. This is your chance to own a tranquil retreat with ample potential.
Address
- Country: United States
- Province / State: MO
- City / Town: Parkville
- Neighborhood: Valleybrook West
- Postal code / ZIP: 64152
- Property ID 2497159
- Price $475,000
- Property Type Single Family Residence
- Property status Pending
- Bedrooms 3
- Bathrooms 3
- Year Built 1989
- Size 2292 SqFt
- Land area 0.9 SqFt
- Garages 4
- School District Park Hill
- High School Park Hill
- Elementary School Union Chapel
- Acres 0.9
- Age 31-40 Years
- Bathrooms 3 full, 1 half
- Builder Unknown
- HVAC ,
- County Platte
- Dining Eat-In Kitchen,Formal
- Fireplace 1 -
- Floor Plan 1.5 Stories
- Garage 4
- HOA $ /
- Floodplain No
- HMLS Number 2497159
- Other Rooms Fam Rm Main Level,Main Floor Master,Workshop
- Property Status Pending
Get Directions
Nearby Places
Contact
Michael
Your Real Estate AgentSimilar Properties
This Absolutely Stunning Golf Course Front Home in Staley Farms is The Sierra IV True Ranch Plan Built By New Mark Homes KC, Move-In Ready and Available to Make Your BID! This Auction Opportunity, offers An open concept Plan with all one level living! Walking in at first glance you will see hardwood floors ,a […]
Beautiful Atrium Split on a quiet street backing to trees! The floorplan offers multiple light-filled living spaces; vaulted ceilings provide a spacious, open feel. Front living room, dining room and kitchen boast hardwood floors. Custom cabinetry, a center island, granite countertops, walk-in pantry and an under-counter wine fridge round out the kitchen. Covered deck is […]
Charming ranch home on a corner lot featuring easy-to-maintain vinyl siding and a welcoming front porch. Enjoy abundant natural light and new LVP flooring throughout. The kitchen boasts granite countertops, and the refrigerator, washer, and dryer are included. The bathroom has been stylishly updated with new tile flooring, shower walls, and a modern vanity. Outside, […]
*Back on Market, no fault of sellers, buyers financing fell through* Welcome home! This beautiful home has a wonderful open floorplan with tons of features! A gorgeous fireplace, 2 car garage, covered back deck, finished basement space, and a beautiful staircase! Located with easy access to I-35, all of Kansas City is nearby, while also […]

