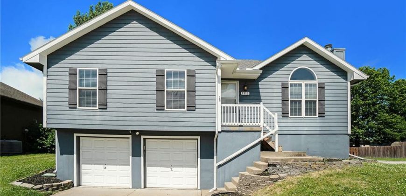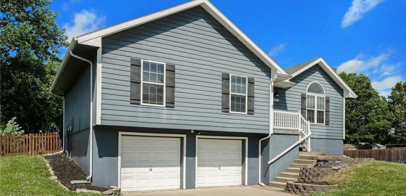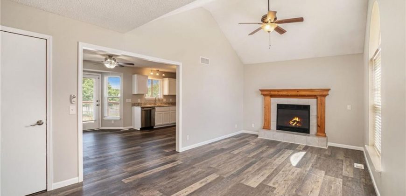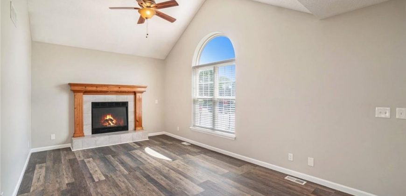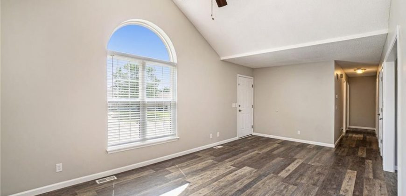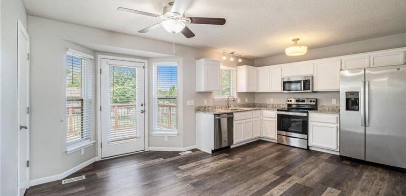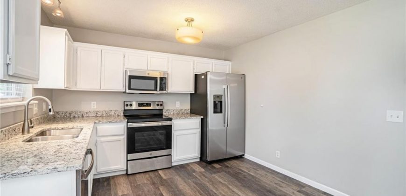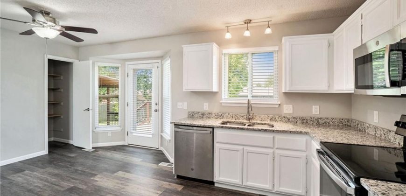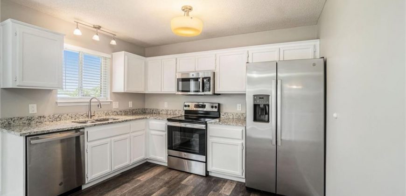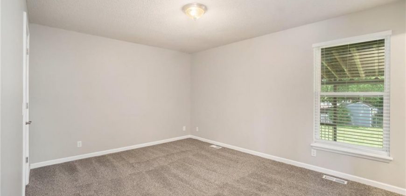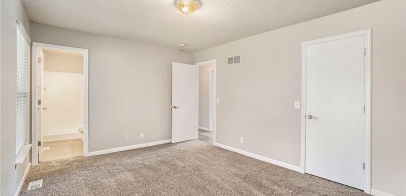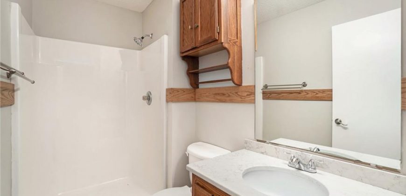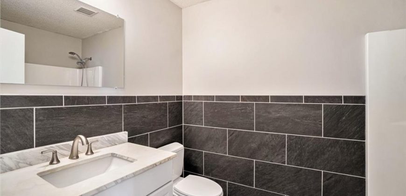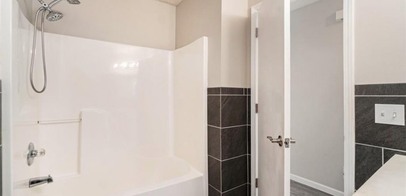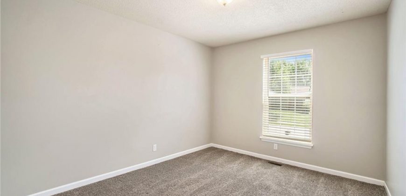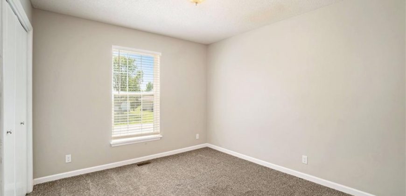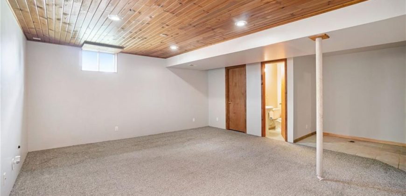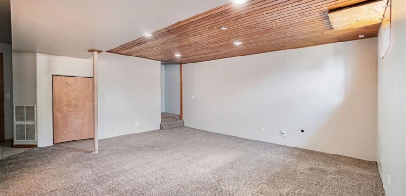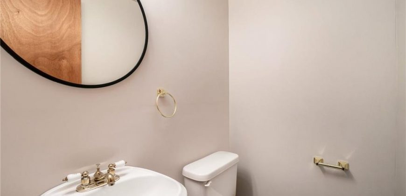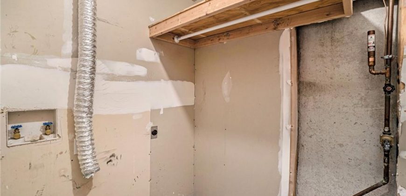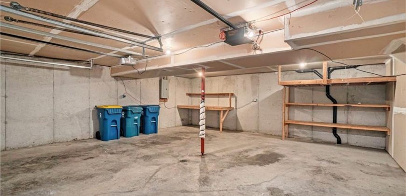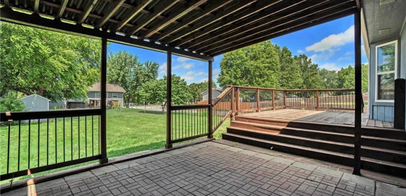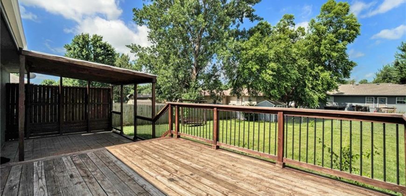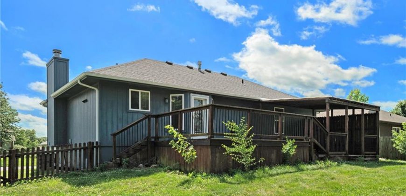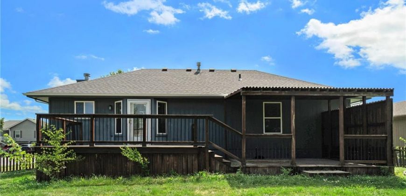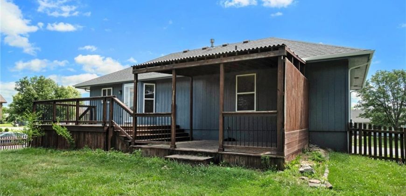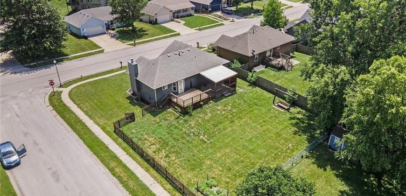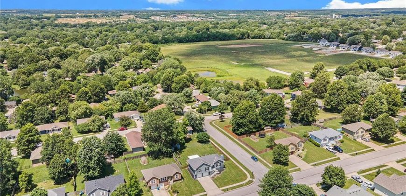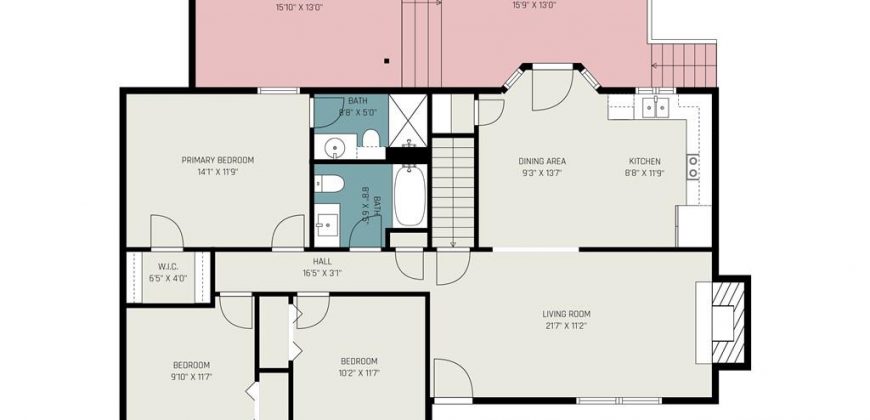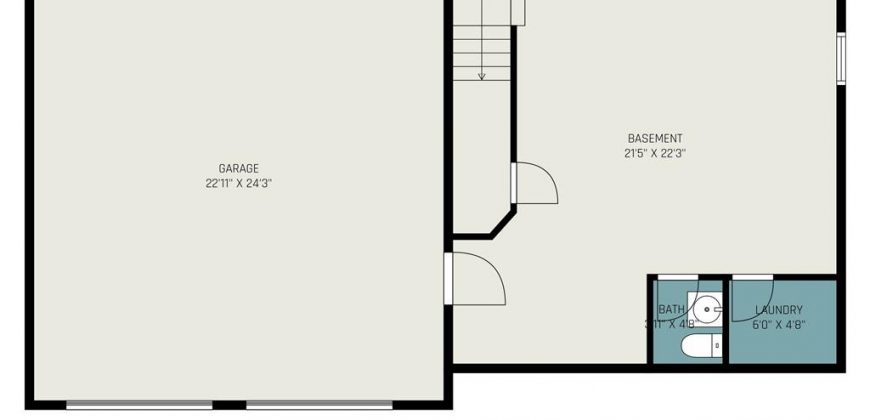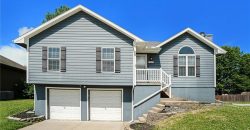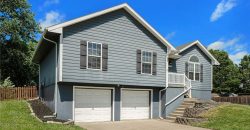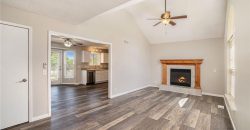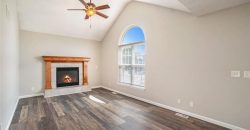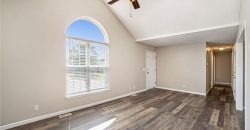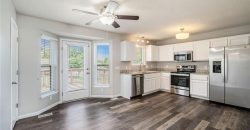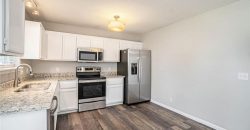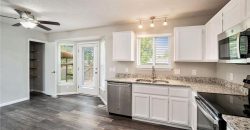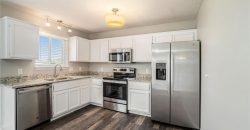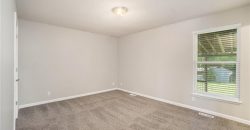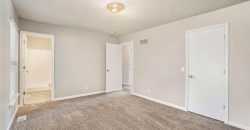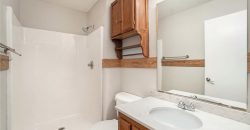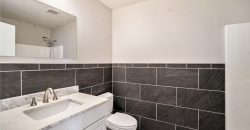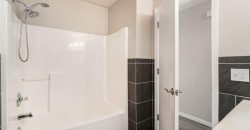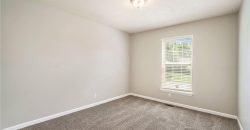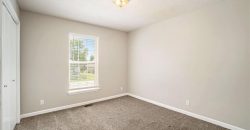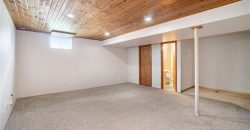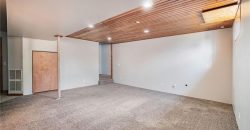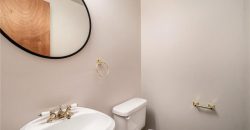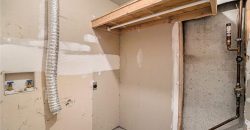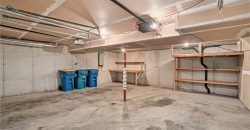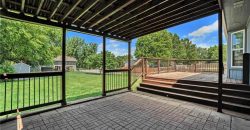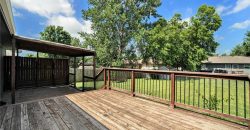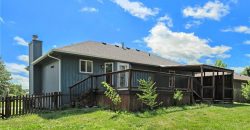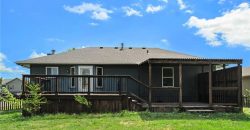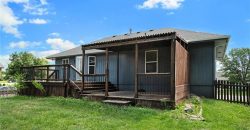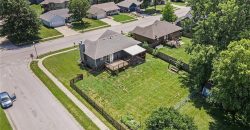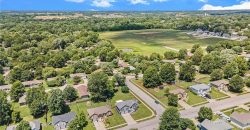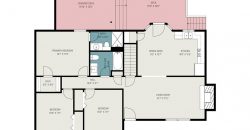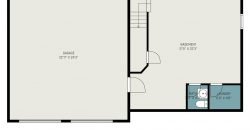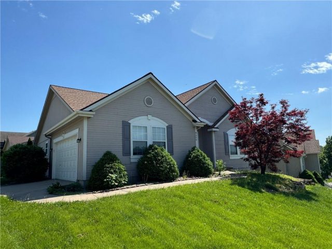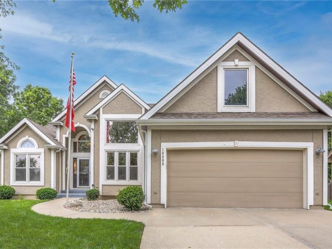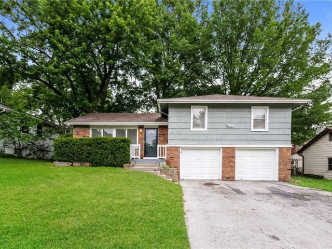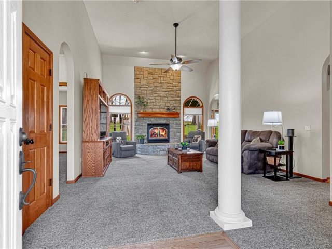1312 Stonecrest Drive, Kearney, MO 64060 | MLS#2494759
2494759
Property ID
1,740 SqFt
Size
3
Bedrooms
2
Bathrooms
Description
Welcome to your new home! This 3-bedroom, 2.5-bathroom residence is nestled on a desirable corner lot, offering both privacy and ample outdoor space. The large living room is filled with natural light from the large picture window and features soaring ceilings and a cozy fireplace for cold, winter nights. A modern kitchen is equipped with stainless steel appliances, granite countertops, a walk in pantry and eat in kitchen. Three bedrooms upstairs provide ample space for yourself, guests, a home office, etc. In addition, included are a master en-suite, a full bathroom for the other bedrooms, and for added convenience a half bathroom in the finished basement. The fully finished basement adds valuable living space, ideal for a second living room, home office, or play area. The possibilities are endless! Step outside to your expansive, partially covered deck. Perfect for entertaining guests, enjoying your morning coffee, or hosting summer bbq’s. The deck overlooks a well-maintained yard, on a corner lot offering a serene outdoor space. Located close to schools, parks, and access to major highways. Don’t miss the opportunity to make this home yours. Schedule a viewing today and experience all the charm and comfort this property has to offer!
Address
- Country: United States
- Province / State: MO
- City / Town: Kearney
- Neighborhood: Southbrook
- Postal code / ZIP: 64060
- Property ID 2494759
- Price $285,000
- Property Type Single Family Residence
- Property status Pending
- Bedrooms 3
- Bathrooms 2
- Year Built 1999
- Size 1740 SqFt
- Land area 0.22 SqFt
- Garages 2
- School District Kearney
- High School Kearney
- Middle School Kearney
- Elementary School Southview
- Acres 0.22
- Age 21-30 Years
- Bathrooms 2 full, 1 half
- Builder Unknown
- HVAC ,
- County Clay
- Dining Kit/Dining Combo
- Fireplace 1 -
- Floor Plan Raised Ranch
- Garage 2
- HOA $0 / None
- Floodplain No
- HMLS Number 2494759
- Other Rooms Recreation Room
- Property Status Pending
Get Directions
Nearby Places
Contact
Michael
Your Real Estate AgentSimilar Properties
Welcome to this meticulously maintained 3-bedroom, 2-bathroom ranch nestled on a charming corner lot. Step into the bright and airy living space, where natural light illuminates the updated kitchen featuring sleek countertops and modern appliances, perfect for culinary enthusiasts. Retreat to the spacious master suite boasting tranquility and comfort, while two additional bedrooms offer versatility […]
Meticulously maintained home with so many quality upgrades! Steel siding! Newer Windows! Fantastic location blocks for elementary school and minutes from the high school and highway access. True ranch floor plan with 3 bedrooms on the main level! Soaring ceilings span throughout the first floor. Kitchen features hardsurface countertops and an abundance of cabinetry. Lower […]
Well maintained home in an established neighborhood. This home features new paint throughout, refinished hardwood floors, and tons of natural light throughout the main living areas. The large treed lot offers shade for the back patio area. All rooms and bathrooms are on the main living level. Laundry and extra storage in the basement!
Welcome to the Fox Run Subdivision, boasting exquisite estate lots. This captivating 1.5 Story Home rests on 1.77+/- acres and showcases a myriad of recent updates. The spacious main level master suite offers backyard views and a recently renovated master bathroom with new tile flooring, painted cabinets, and quartz countertops on the double vanity, […]

