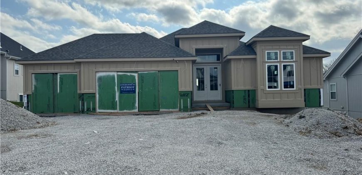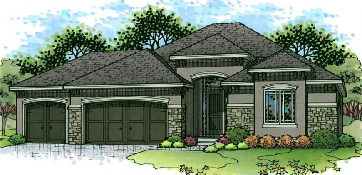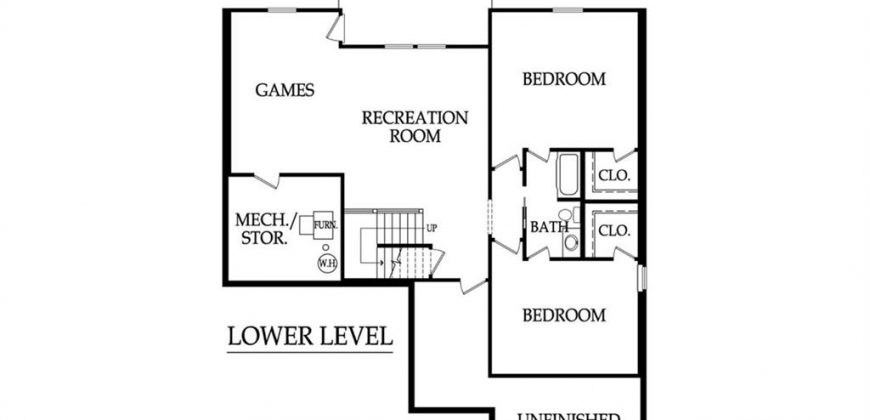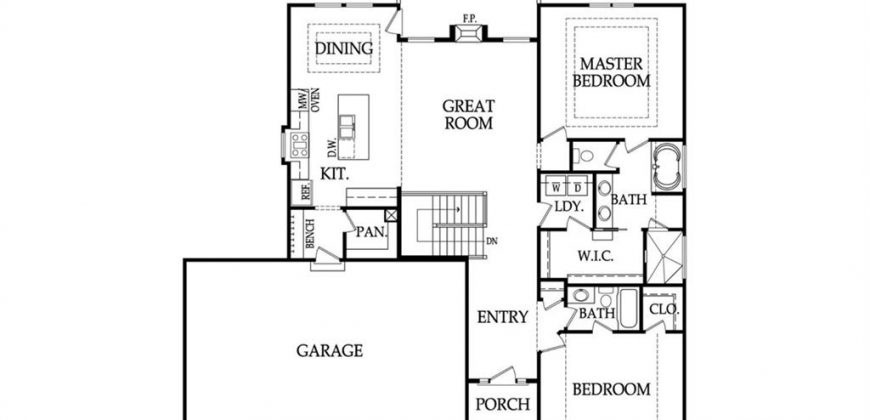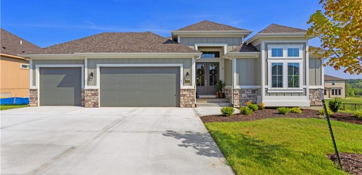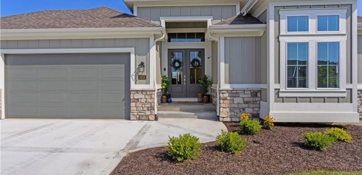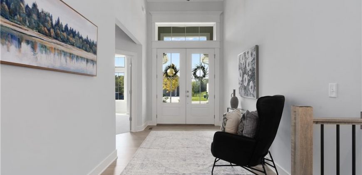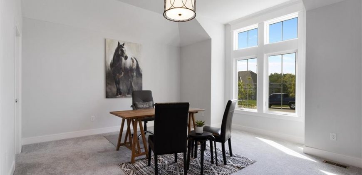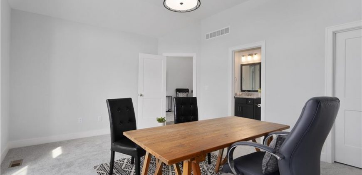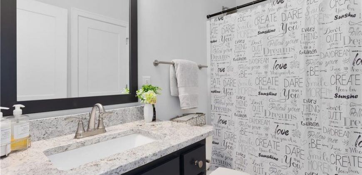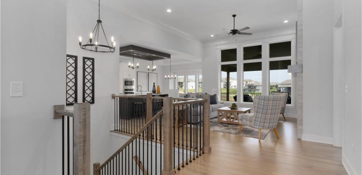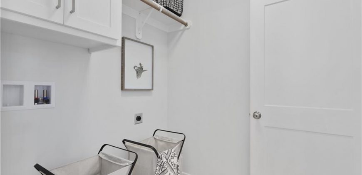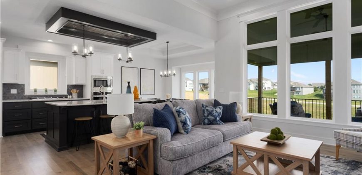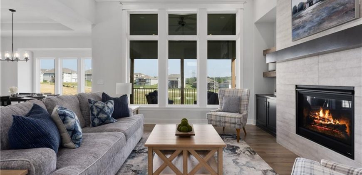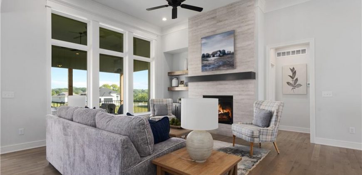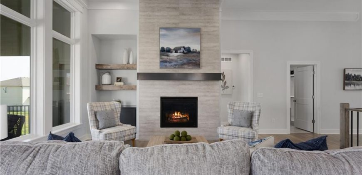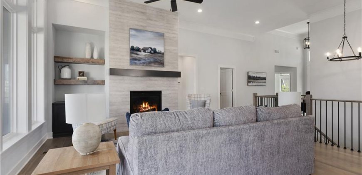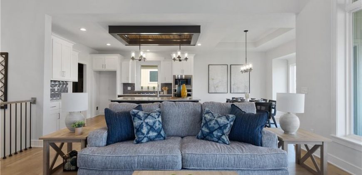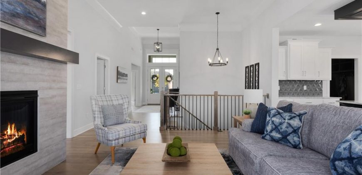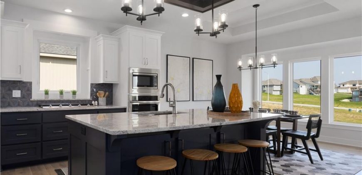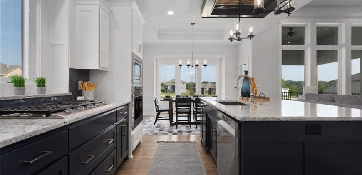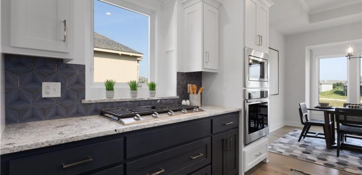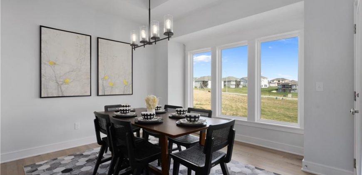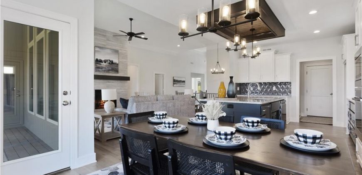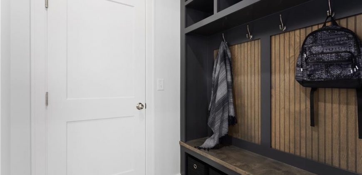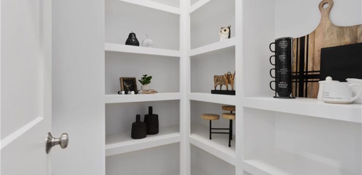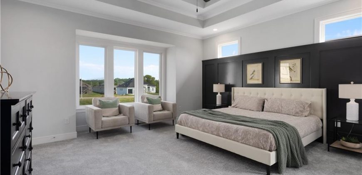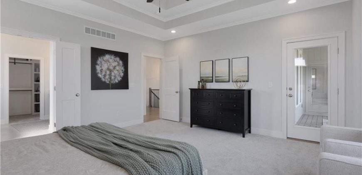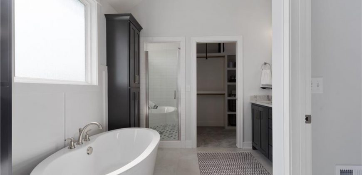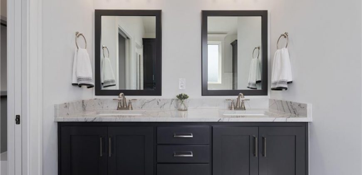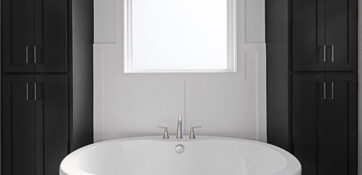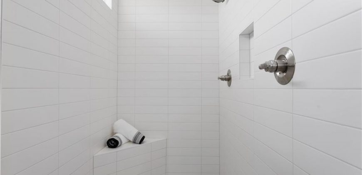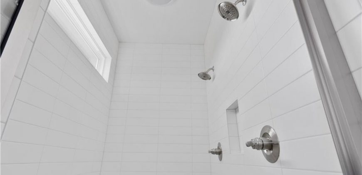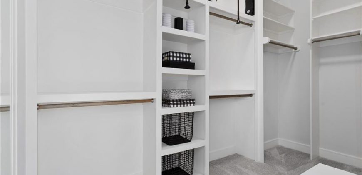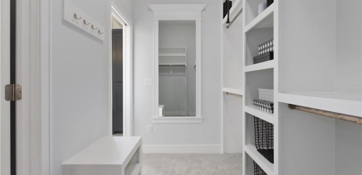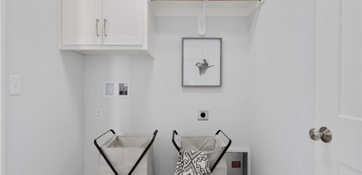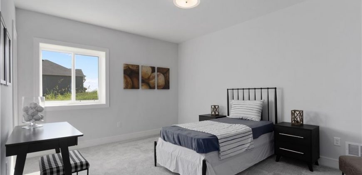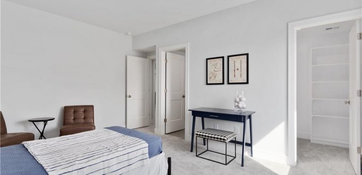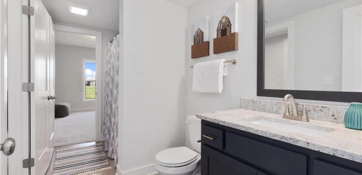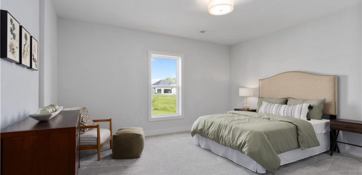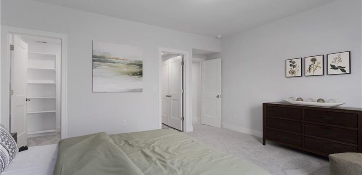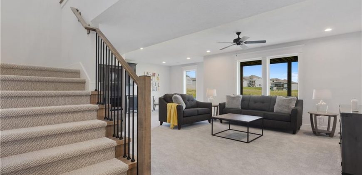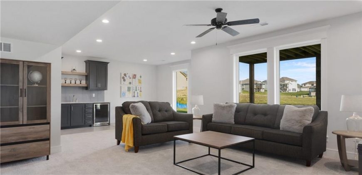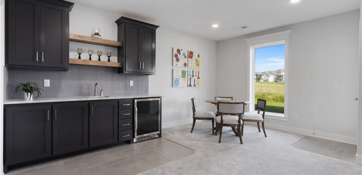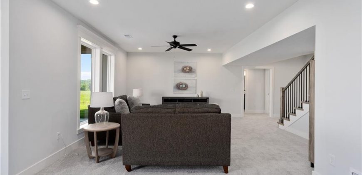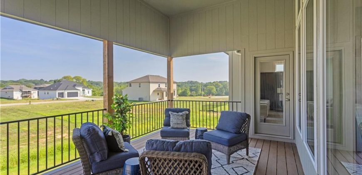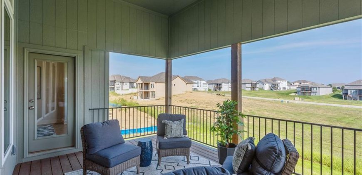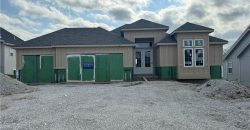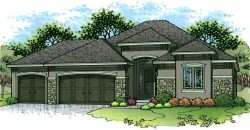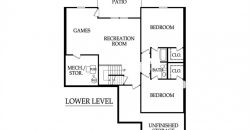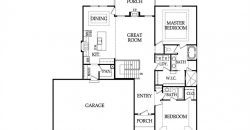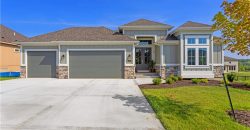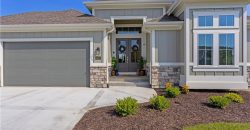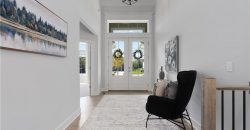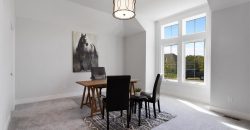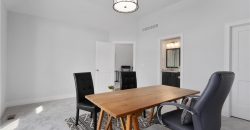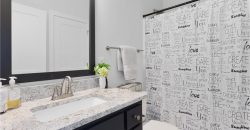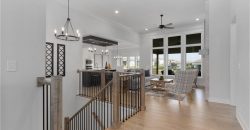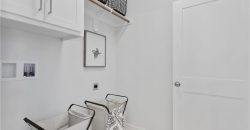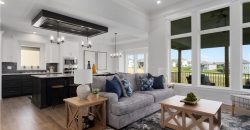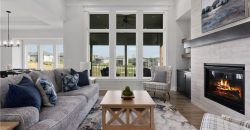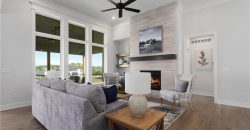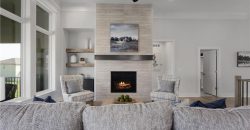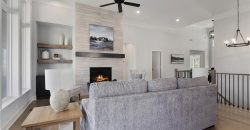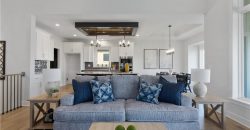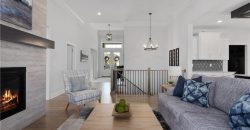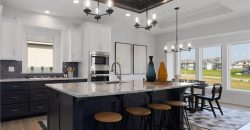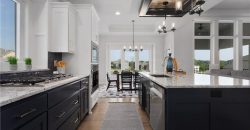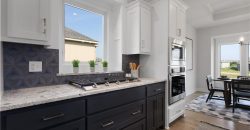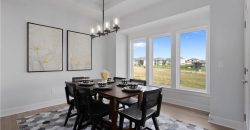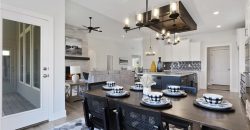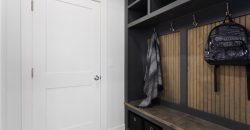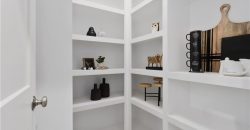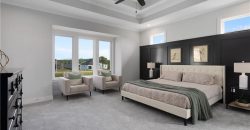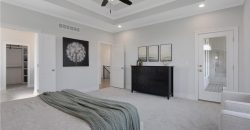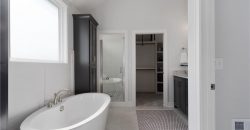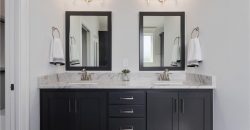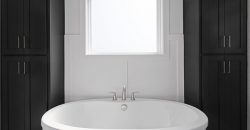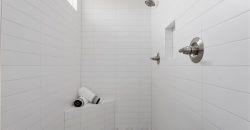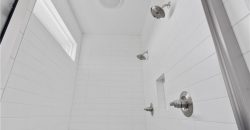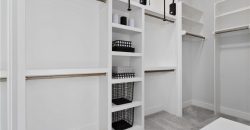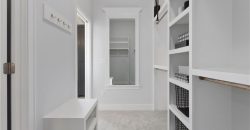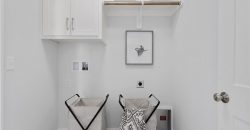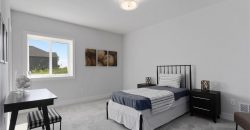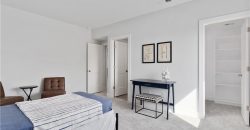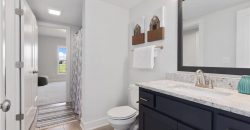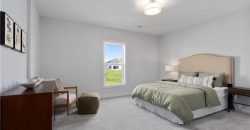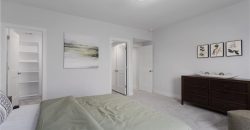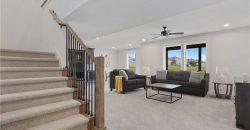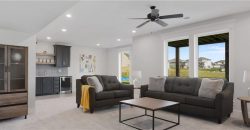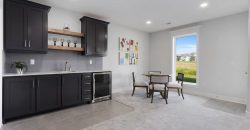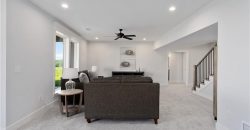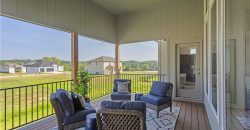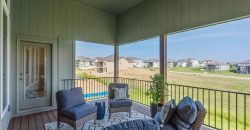1305 NW 106th Terrace, Kansas City, MO 64155 | MLS#2516985
2516985
Property ID
3,011 SqFt
Size
4
Bedrooms
3
Bathrooms
Description
Back by popular demand, the Franklin reverse 1.5-story by Patriot Homes is well-loved for its abundance of character, large bedrooms & exceptional use of space. Past its charming farmhouse elevation & through the double front doors, enter a light-filled foyer compliments of the 14-foot-high ceiling, transom windows & dazzling chandelier. White oak hardwood floors extend from the entry thru-out the main level living area accentuating the Franklin’s spacious yet comfortable layout. Arguably the heart of this home, the open great room & kitchen provide a warm, welcoming space for gathering with friends & family or a cozy, relaxing spot to settle in & binge watch your favorite show. Classic design elements in the great room include a gas fireplace, built-in cabinets & large windows overlooking a 12X16 composite covered deck. The kitchen comes well-equipped with custom shaker style cabinets, gas cooktop, granite counter tops, wall oven & microwave, walk-in pantry, an expansive island & large breakfast nook with ample seating for dining. A private entrance off the great room gives way to a beautiful master bedroom complete with tray ceilings. The epitome of luxury & style, the master bathroom boasts a free-standing tub & expanded shower with dual showerheads, transom lighting while functionality & storage await in the spacious walk-in closet featuring three-season storage & direct laundry room access. Just off the entry is a secondary bedroom with vaulted ceilings & an ensuite bathroom with flexibility to serve as a guest suite, study, or hobby room. An open staircase leads to the finished lower level complete with a recreation & game room, wet bar, two additional bedrooms, full bathroom, unfinished storage space, and walkout access to a covered patio. Home price is subject to change due to site costs, finish selections, and material cost increases that may occur during construction of the home. Simulated Photos. Est. Completion 4-1-2025
Address
- Country: United States
- Province / State: MO
- City / Town: Kansas City
- Neighborhood: Cadence
- Postal code / ZIP: 64155
- Property ID 2516985
- Price $743,535
- Property Type Single Family Residence
- Property status Active
- Bedrooms 4
- Bathrooms 3
- Size 3011 SqFt
- Land area 0.22 SqFt
- Garages 3
- School District North Kansas City
- High School Staley High School
- Middle School New Mark
- Elementary School Nashua
- Acres 0.22
- Age 2 Years/Less
- Amenities Pool, Trail(s)
- Basement Basement BR, Finished, Full, Walk Out
- Bathrooms 3 full, 0 half
- Builder Unknown
- HVAC Electric, Heat Pump, Forced Air, Heatpump/Gas
- County Clay
- Dining Breakfast Area,Kit/Dining Combo
- Equipment Cooktop, Dishwasher, Disposal, Exhaust Hood, Humidifier, Microwave, Built-In Oven, Stainless Steel Appliance(s)
- Fireplace 1 - Gas, Great Room
- Floor Plan Reverse 1.5 Story
- Garage 3
- HOA $600 / Annually
- Floodplain No
- Lot Description Sprinkler-In Ground
- HMLS Number 2516985
- Laundry Room Laundry Room
- Other Rooms Breakfast Room,Entry,Family Room,Great Room,Main Floor BR,Main Floor Master,Mud Room
- Ownership Private
- Property Status Active
- Warranty Builder-1 yr
- Water Public
- Will Sell Cash, Conventional, FHA, VA Loan

