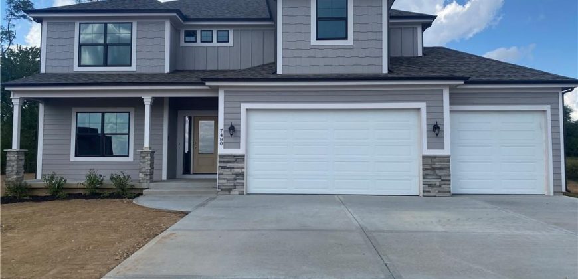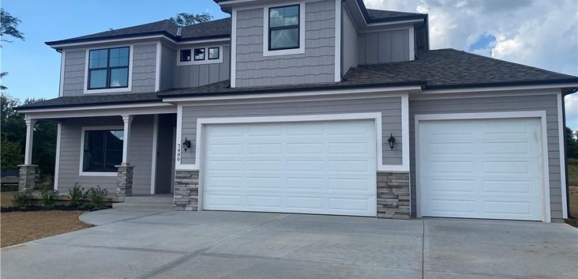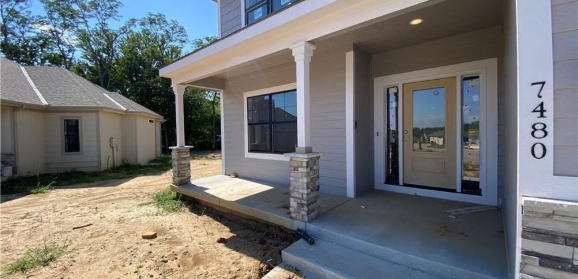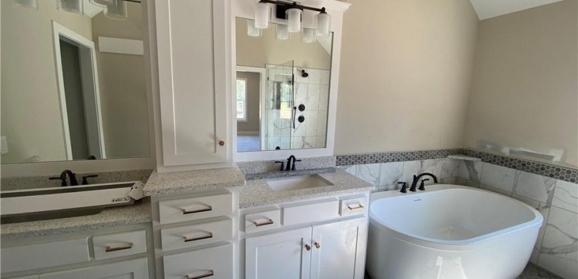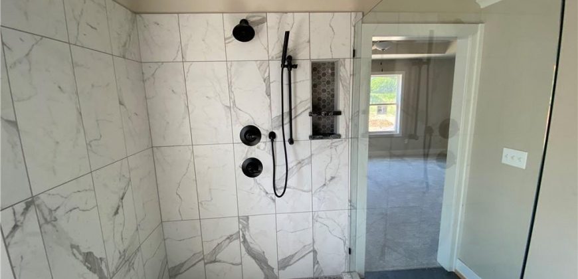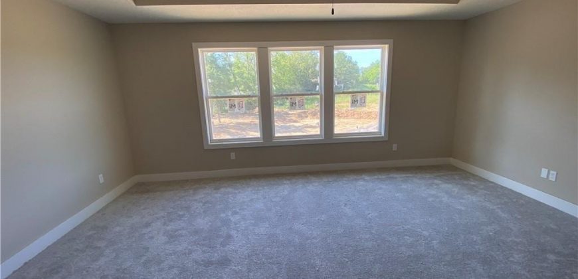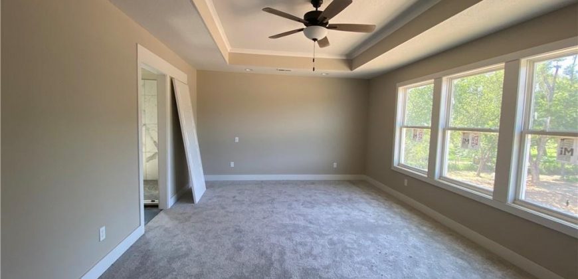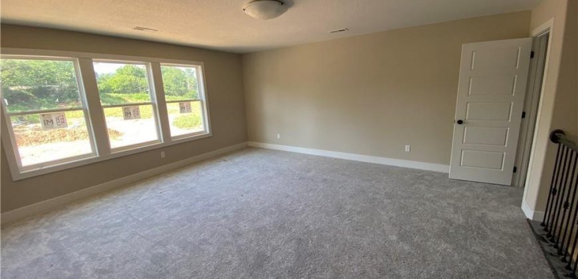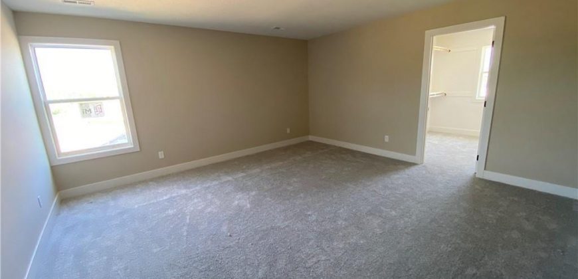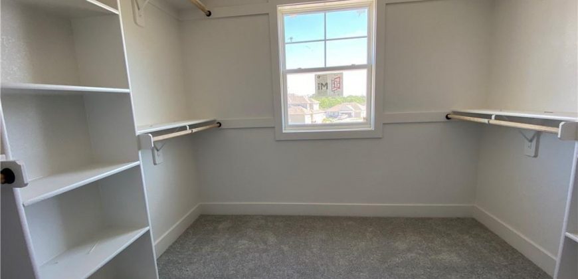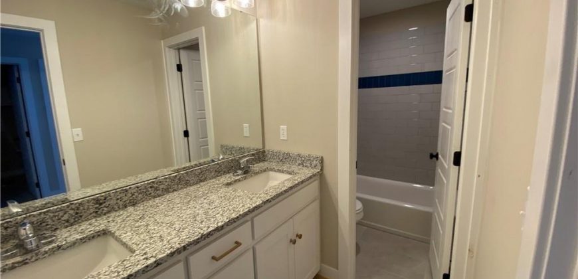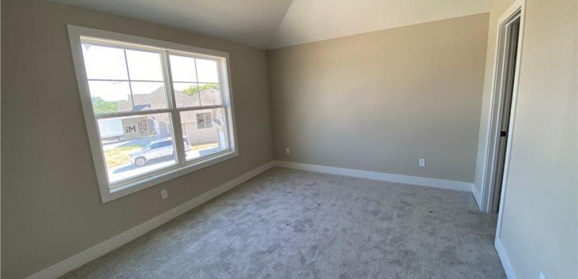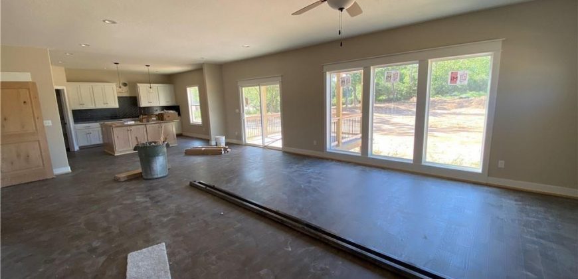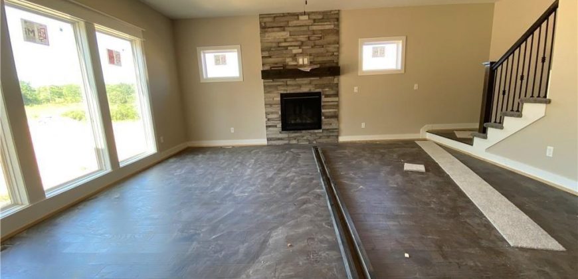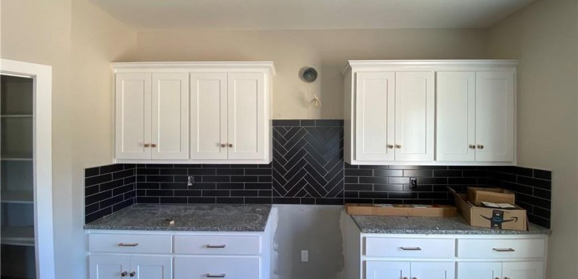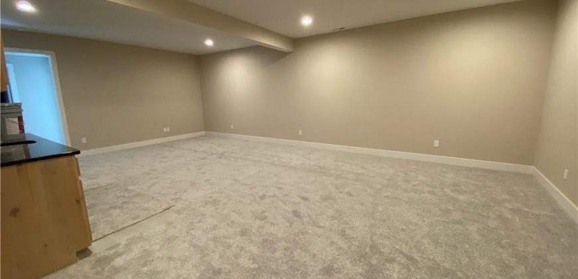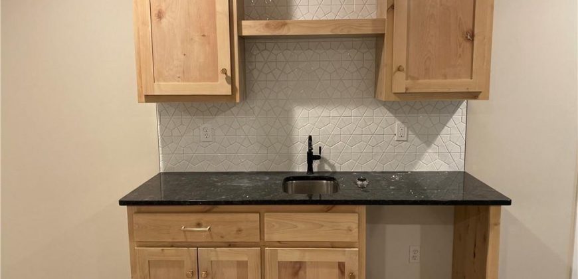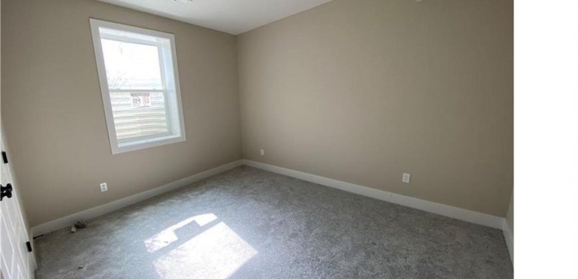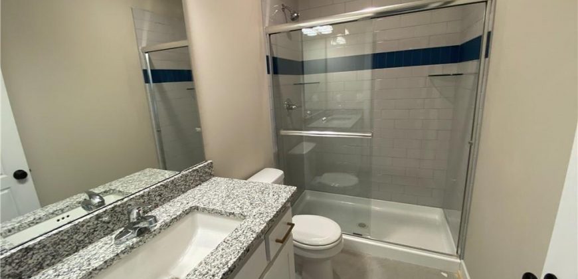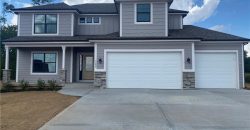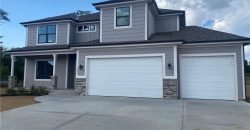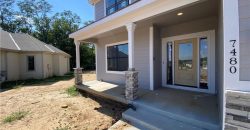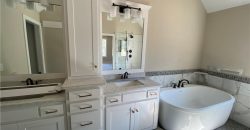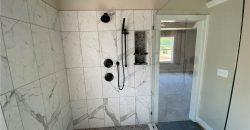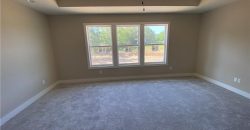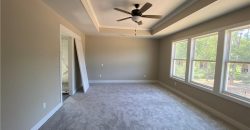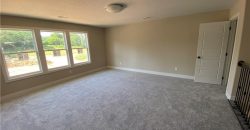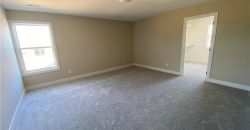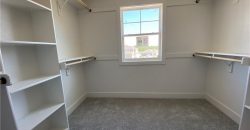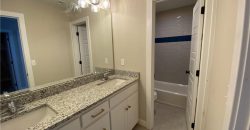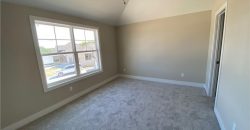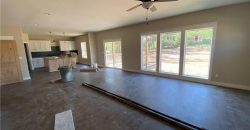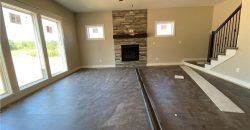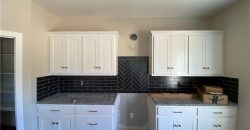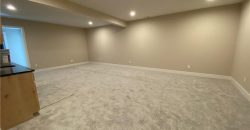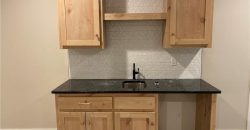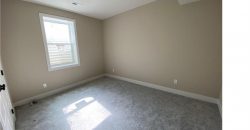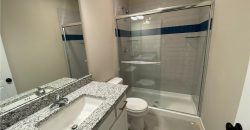12860 N Champanel Way, Kansas City, MO 64079 | MLS#2500750
$749,900
Active
2500750
Property ID
4,025 SqFt
Size
6
Bedrooms
4
Bathrooms
Description
The Remington is a 2 story home that features a composite covered deck with ceiling fan, stone fireplace, extra large granite island, black subway backsplash tile in kitchen, brushed gold hardware, main floor guest suite with full bath, laundry on main top floor, rec room loft, master dual closets, European wet room with free standing tub and decorative shower tile, dual quartz vanity in master, dual granite vanity in upstairs guest bath, all walk-in closets wet bar with mini fridge, finished walkout basement, 6 bedrooms, 4 full baths, HE furnace, blown in insulation, sprinkler system. All square footage is approximate.
Address
Address:
12860 N Champanel Way, Kansas City, MO 64079
- Country: United States
- Province / State: MO
- City / Town: Kansas City
- Neighborhood: Seven Bridges
- Postal code / ZIP: 64079
- Property ID 2500750
- Price $749,900
- Property Type Single Family Residence
- Property status Active
- Bedrooms 6
- Bathrooms 4
- Year Built 2024
- Size 4025 SqFt
- Land area 0.34 SqFt
- Garages 3
- School District Platte County R-III
- High School Platte County R-III
- Acres 0.34
- Age 2 Years/Less
- Basement Concrete, Full, Walk Out
- Bathrooms 4 full, 0 half
- Builder Unknown
- HVAC Electric, Forced Air
- County Platte
- Dining Eat-In Kitchen,Kit/Dining Combo
- Equipment Dishwasher, Disposal, Built-In Electric Oven
- Fireplace 1 - Great Room
- Floor Plan 2 Stories
- Garage 3
- HOA $1253 / Annually
- Floodplain No
- Lot Description Cul-De-Sac, Sprinkler-In Ground
- HMLS Number 2500750
- Laundry Room Laundry Room
- Other Rooms Balcony/Loft,Entry,Great Room,Main Floor BR
- Ownership Private
- Property Status Active
- Warranty Builder Warranty
- Water Public
- Will Sell Cash, Conventional, FHA, VA Loan
Get Directions
Nearby Places
Contact
Michael
Your Real Estate Agent
December 17, 2024
4 views

