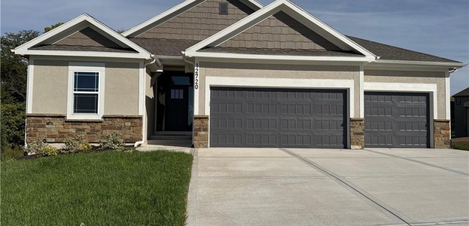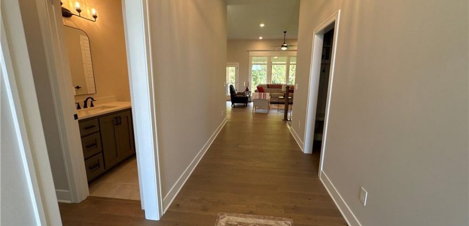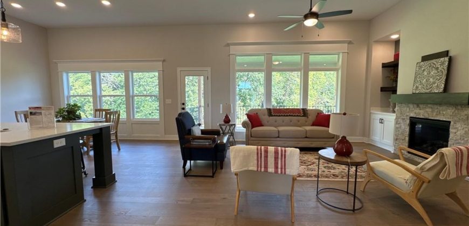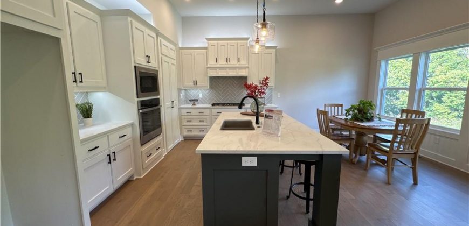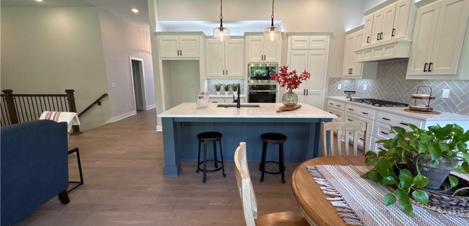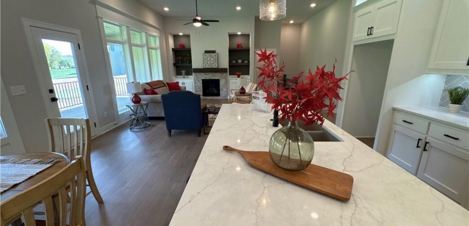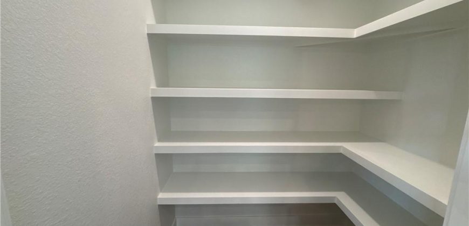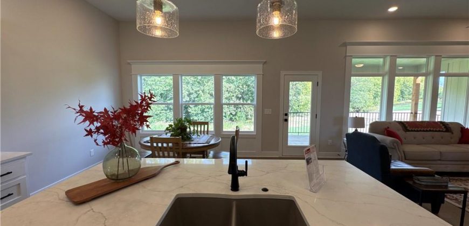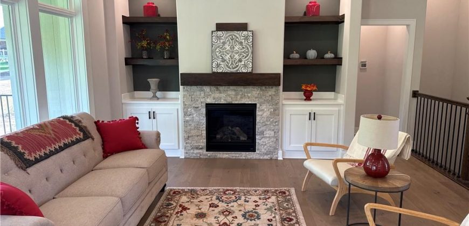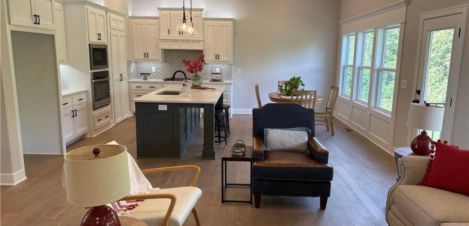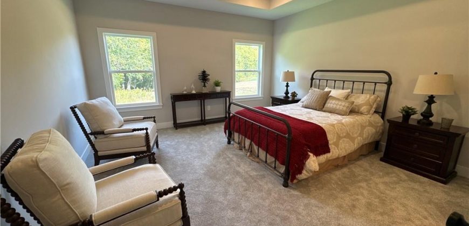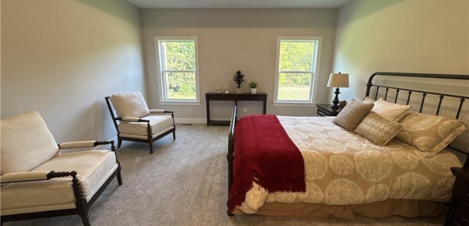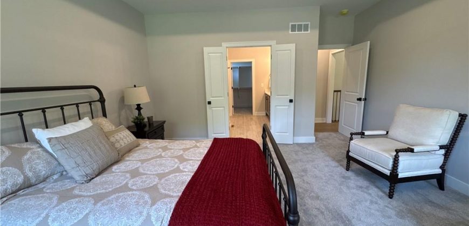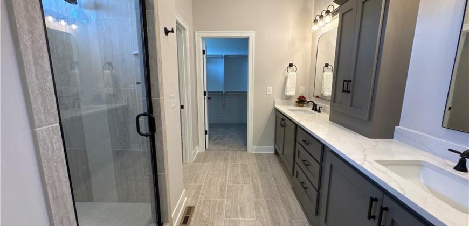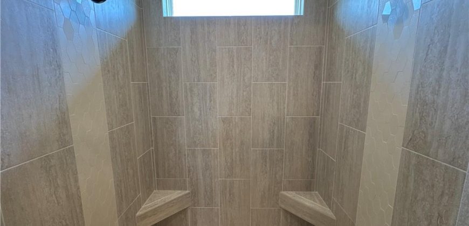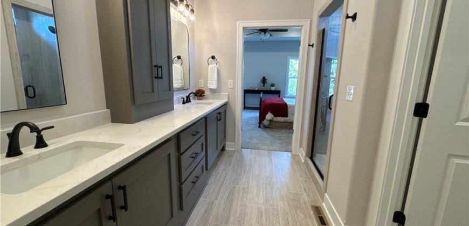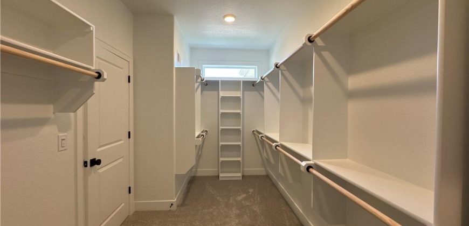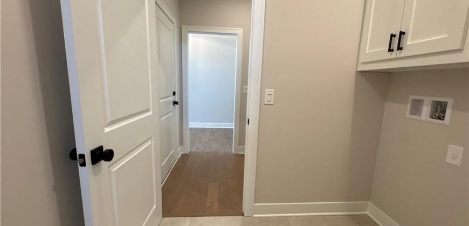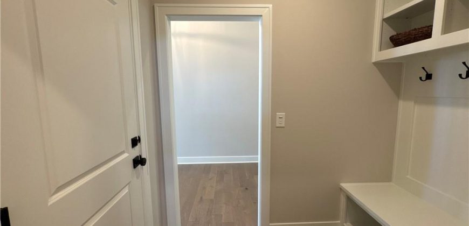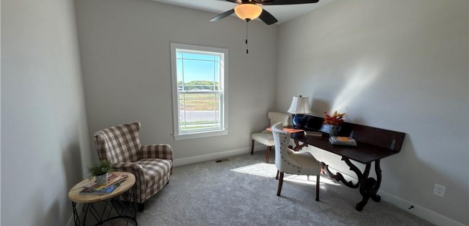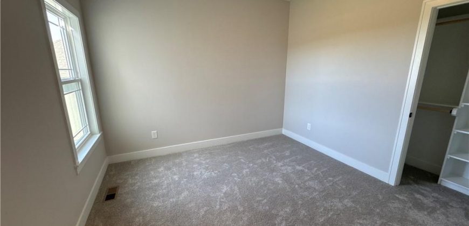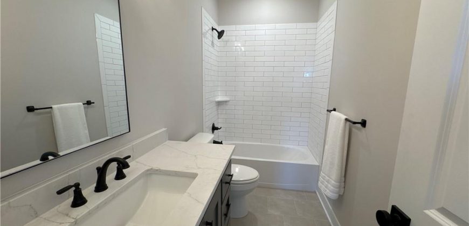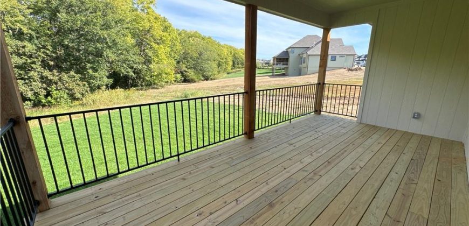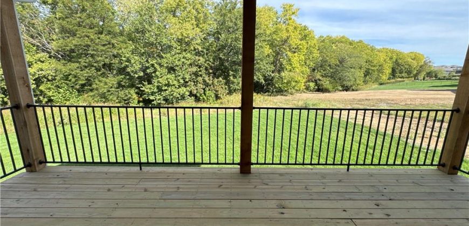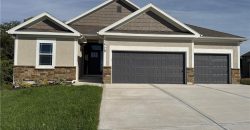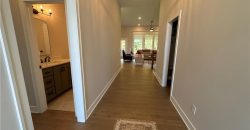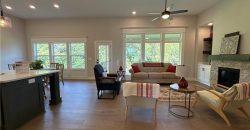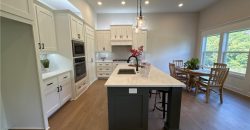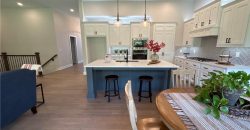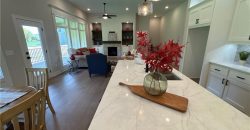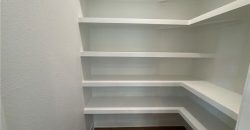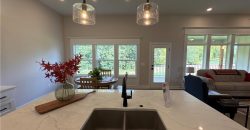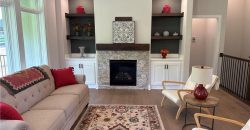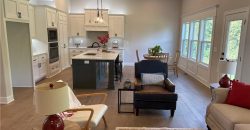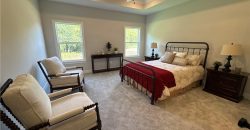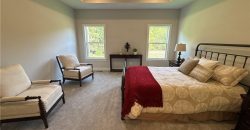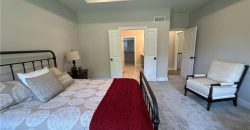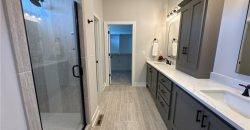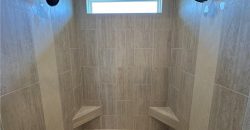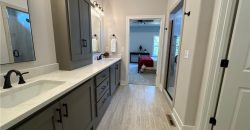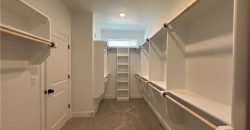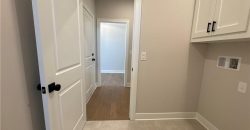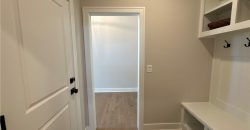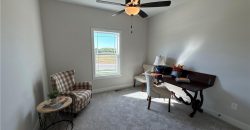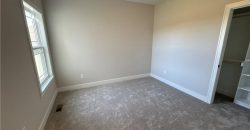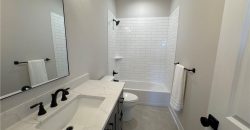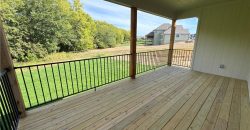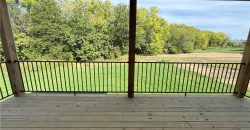12720 NW BITTERSWEET Drive, Platte City, MO 64079 | MLS#2495512
2495512
Property ID
1,794 SqFt
Size
3
Bedrooms
2
Bathrooms
Description
Remarks & Directions
The RODDENBURG By Pro Builders is a 3 bedroom 2 bath Open Concept True Ranch plan that offer A large living space that flows into the amazing Kitchen with Custom cabinets (Builder Specializes In and has his own Cabinet shop!) and Stunning Island perfect for entertaining and family gatherings. With all one level living the Private Master suite on the main level offers a Zero entry shower for a Spa like experience and Oversized WIC. Walk out onto your covered deck to enjoy your large lot that backs to green space ! This home is in the early build stages and has the opportunity for Selections to be made and option to finish the basement . Located in the Seven Bridges Subdivision In Unincorporated Platte County .
Address
- Country: United States
- Province / State: MO
- City / Town: Platte City
- Neighborhood: Seven Bridges
- Postal code / ZIP: 64079
- Property ID 2495512
- Price $595,950
- Property Type Single Family Residence
- Property status Active
- Bedrooms 3
- Bathrooms 2
- Year Built 2024
- Size 1794 SqFt
- Land area 0.4 SqFt
- Garages 3
- School District Platte County R-III
- High School Platte County R-III
- Acres 0.4
- Age 2 Years/Less
- Amenities Clubhouse, Play Area, Pool, Trail(s)
- Basement Unfinished
- Bathrooms 2 full, 0 half
- Builder Unknown
- HVAC Electric, Forced Air
- County Platte
- Dining Breakfast Area
- Equipment Dishwasher, Exhaust Hood, Microwave
- Fireplace 1 - Family Room
- Floor Plan Ranch
- Garage 3
- HOA $1253 / Annually
- Floodplain No
- Lot Description Adjoin Greenspace
- HMLS Number 2495512
- Laundry Room Main Level
- Other Rooms Main Floor Master,Mud Room
- Ownership Private
- Property Status Active
- Warranty Builder-1 yr
- Water Public
- Will Sell Cash, Conventional, VA Loan

