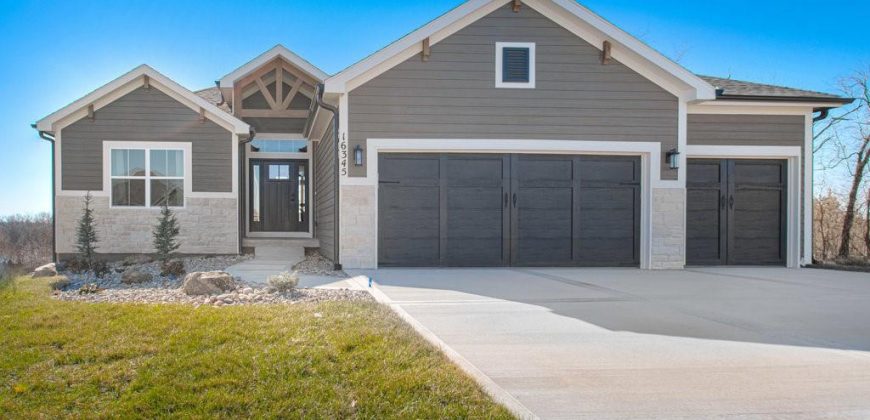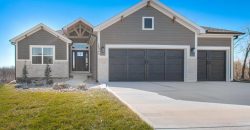12470 NW Appaloosa Street, Platte City, MO 64079 | MLS#2524326
2524326
Property ID
2,498 SqFt
Size
4
Bedrooms
3
Bathrooms
Description
The Azalea Gold plan by Gary Kerns Home Builders, welcomes you into an open concept reverse floor plan with a wall full of windows to allow for plenty of natural light! This home flows so nicely between all the rooms that allow for all one level living! With a spacious living area that offers a stunning fireplace perfect for a cozy space that’s perfect for gatherings or just enjoying the view. The kitchen boasts custom cabinets and a walk-in pantry for extra storage. With the Private master on the main featuring an oversized WIC and Spa like master bath with gorgeous tile and fixtures thru-out. An additional bedroom or office on the main along with another full bath and laundry ,this plan maximizes space and functionality. Downstairs offers two additional bedrooms and full bathroom, a large rec room provides a flexible space for entertainment, making it the ultimate multipurpose room. Outside offers a covered deck to enjoy the view of your beautiful lot! Situated in a cul-de-sac and backing to green space this is a quiet spot to call home! With its thoughtful layout and high-quality finishes, the Azalea Gold is ready to welcome you home. Located in The Running Horse subdivision and in Unincorporated Platte County . This home is estimated to be complete in May .
Address
- Country: United States
- Province / State: MO
- City / Town: Platte City
- Neighborhood: Running Horse
- Postal code / ZIP: 64079
- Property ID 2524326
- Price $621,500
- Property Type Single Family Residence
- Property status Active
- Bedrooms 4
- Bathrooms 3
- Year Built 2024
- Size 2498 SqFt
- Land area 0.3 SqFt
- Garages 3
- School District Platte County R-III
- High School Platte County R-III
- Acres 0.3
- Age 2 Years/Less
- Amenities Play Area, Pool, Trail(s)
- Basement Finished, Full, Walk Out
- Bathrooms 3 full, 0 half
- Builder Unknown
- HVAC Electric, Forced Air
- County Platte
- Dining Breakfast Area,Kit/Family Combo
- Equipment Dishwasher, Disposal, Microwave, Gas Range
- Fireplace 1 - Family Room
- Floor Plan Reverse 1.5 Story
- Garage 3
- HOA $725 / Annually
- Floodplain No
- Lot Description Adjoin Greenspace, Cul-De-Sac
- HMLS Number 2524326
- Laundry Room Main Level
- Other Rooms Main Floor Master,Mud Room
- Ownership Private
- Property Status Active
- Warranty Builder Warranty
- Water Public
- Will Sell Cash, Conventional, FHA, VA Loan







