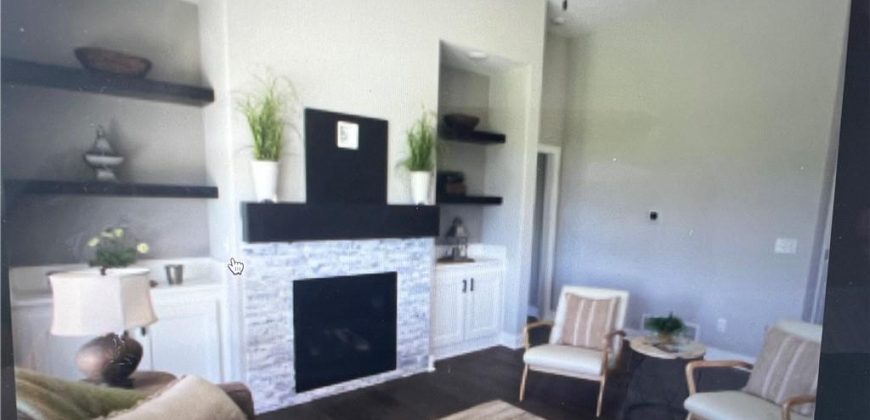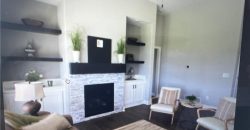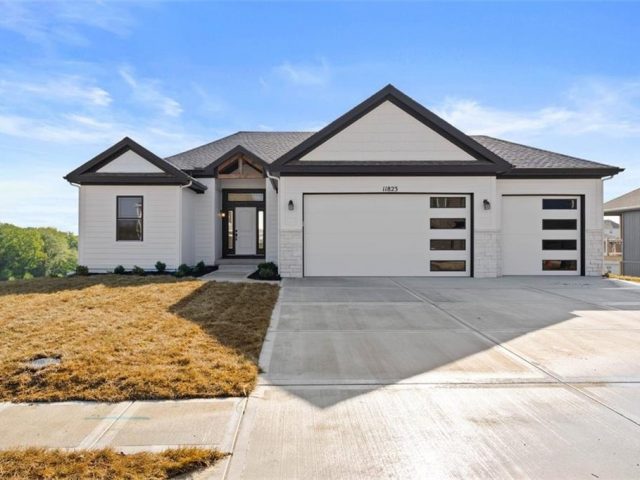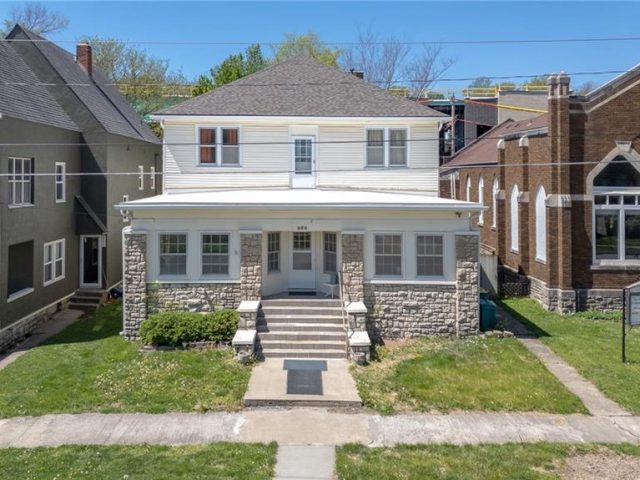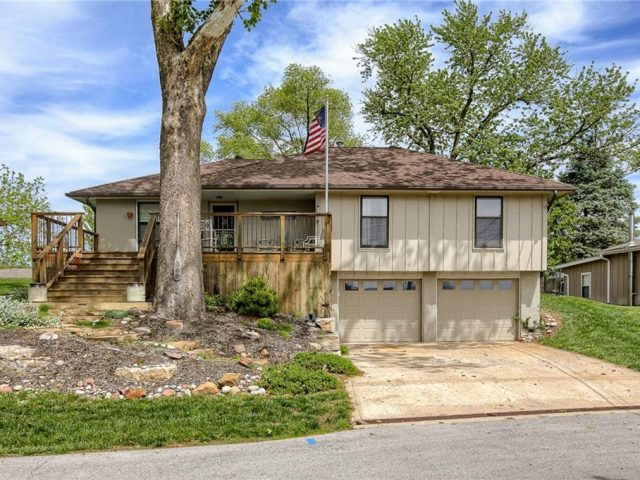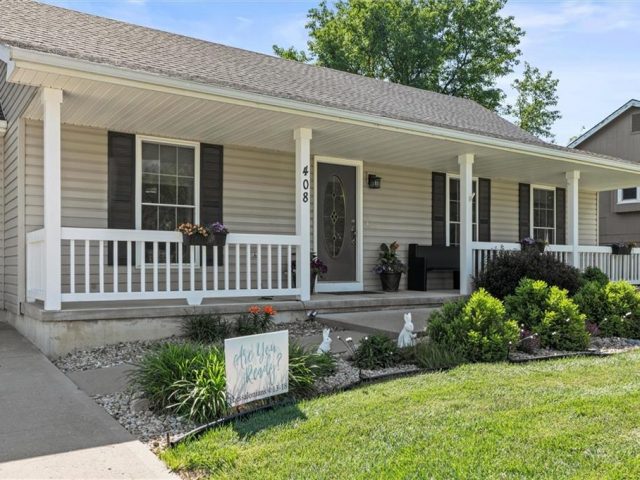12435 Appaloosa Street, Platte City, MO 64079 | MLS#2495147
2495147
Property ID
1,794 SqFt
Size
3
Bedrooms
2
Bathrooms
Description
The RODDENBURG By Pro Builders is a 3 bedroom 2 bath Open Concept True Ranch plan that offer A large living space that flows into the amazing Kitchen with Custom cabinets (Builder Specializes In and has his own Cabinet shop!) and Stunning Island perfect for entertaining and family gatherings. With all one level living the Private Master suite on the main level offers a Zero entry shower for a Spa like experience and Oversized WIC. Walk out onto your covered deck to enjoy your large lot that backs to green space ! This home is in the early build stages and has the opportunity for Selections to be made and option to finish the basement . Located in the Running Horse Subdivision In Unincorporated Platte County .
Address
- Country: United States
- Province / State: MO
- City / Town: Platte City
- Neighborhood: Running Horse
- Postal code / ZIP: 64079
- Property ID 2495147
- Price $619,950
- Property Type Single Family Residence
- Property status Active
- Bedrooms 3
- Bathrooms 2
- Year Built 2024
- Size 1794 SqFt
- Land area 0.24 SqFt
- Garages 3
- School District Platte County R-III
- High School Platte County R-III
- Acres 0.24
- Age 2 Years/Less
- Bathrooms 2 full, 0 half
- Builder Unknown
- HVAC ,
- County Platte
- Dining Breakfast Area
- Fireplace 1 -
- Floor Plan Ranch
- Garage 3
- HOA $625 / Annually
- Floodplain No
- HMLS Number 2495147
- Other Rooms Main Floor Master,Mud Room
- Property Status Active
- Warranty Builder-1 yr
Get Directions
Nearby Places
Contact
Michael
Your Real Estate AgentSimilar Properties
**** Foundation Stage****Looking for that perfect Reverse Ranch home? Then you need to stop by and see this one! 4bd/3bath/3 car with nearly 2200 sq ft. Lots of open space with this floor plan. This home features hardwoods on the main in the kitchen, dining and living rm, kitchen granite, walk-in pantry, designer stair carpet, […]
SO MUCH NEW!!! NEW ROOF & GUTTERS, NEW HVAC UNITS, NEW tankless water heaters, NEW plumbing & Sewer lines – All that is left to do is make this home your personal home or a Vaction Rental home!! Discover the allure of this Historic Home nestled in Downtown Excelsior Springs, awaiting its next chapter of […]
Life is easy at the lake! Enjoy the view from the oversized deck in front or for some privacy, spend time in the three season room addition in the backyard. Light and neutral decor throughout. Gorgeous stacked stone fireplace is the centerpiece of the living room which adjoins a formal dining room. Kitchen has an […]
Seller has accepted an offer waiting on signatures This inviting ranch-style home features a charming front porch and is situated in a distinctive, non-cookie cutter neighborhood with excellent highway access. Easy maintained vinyl siding . The home has been tastefully updated, showcasing a bright kitchen with white cabinets, granite counter tops and stainless steel […]

