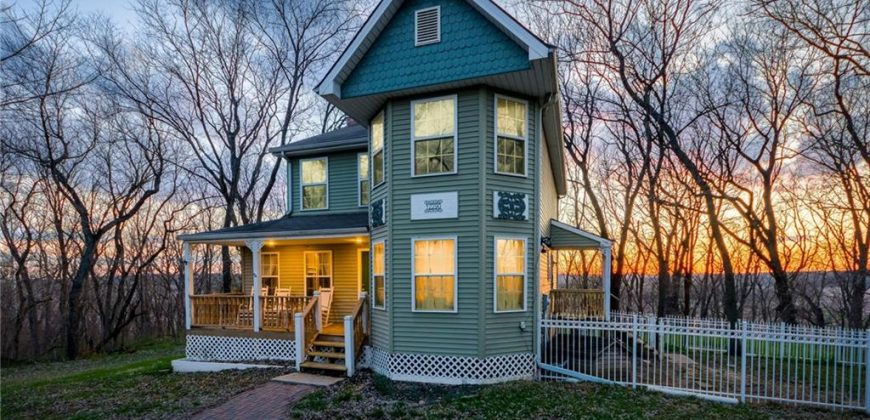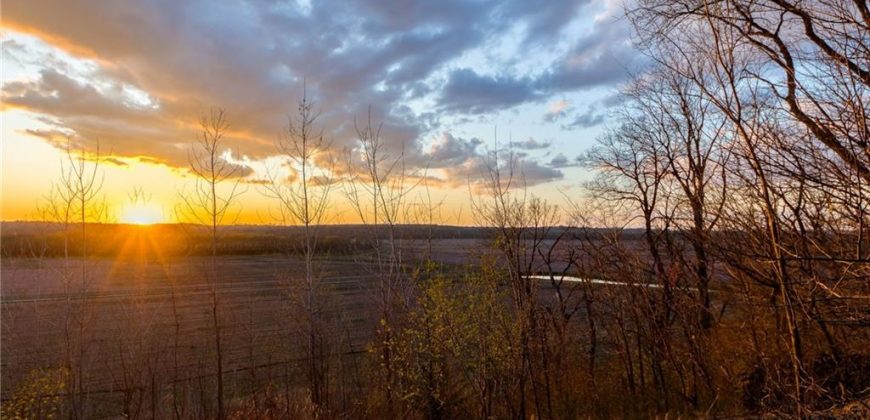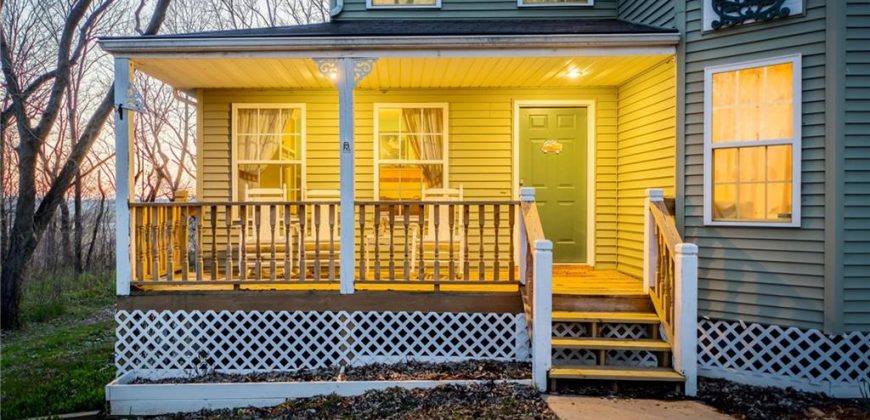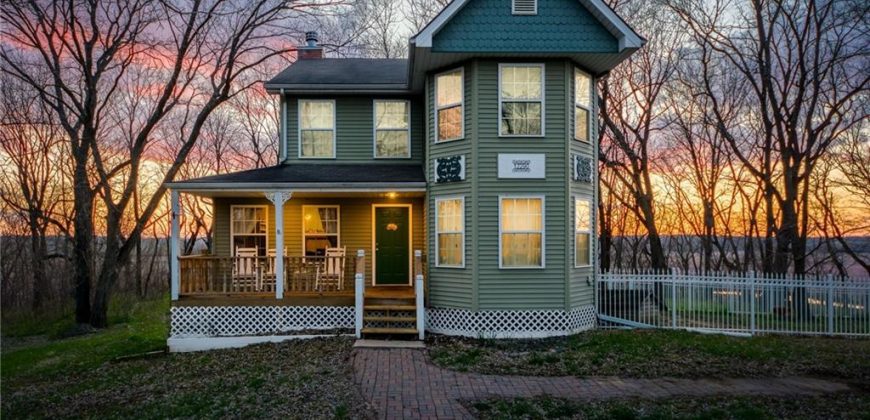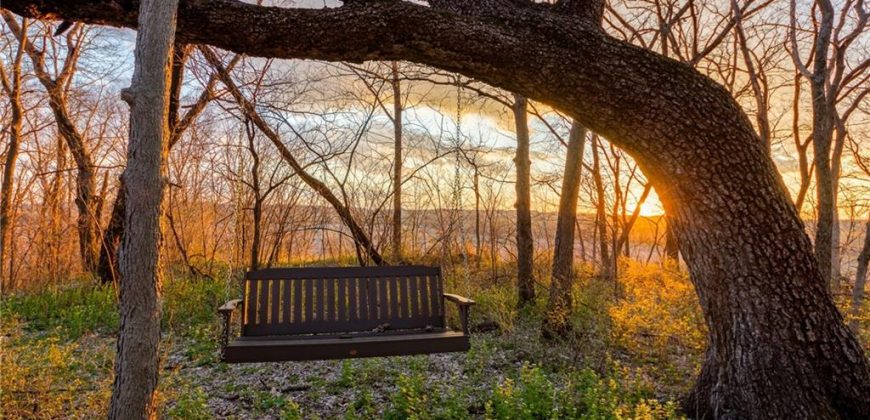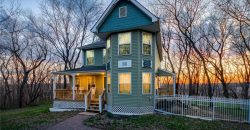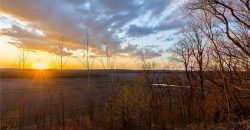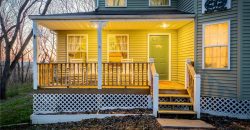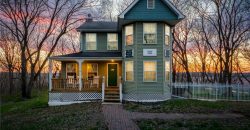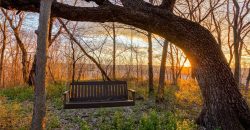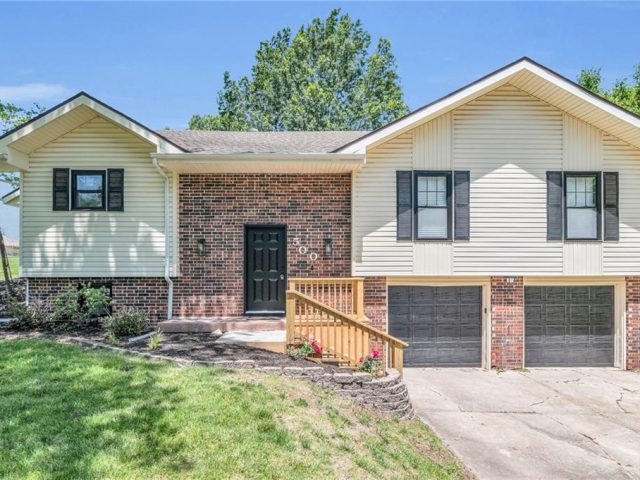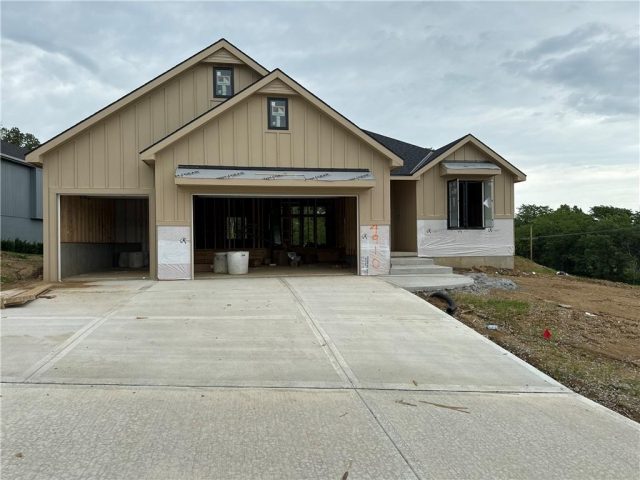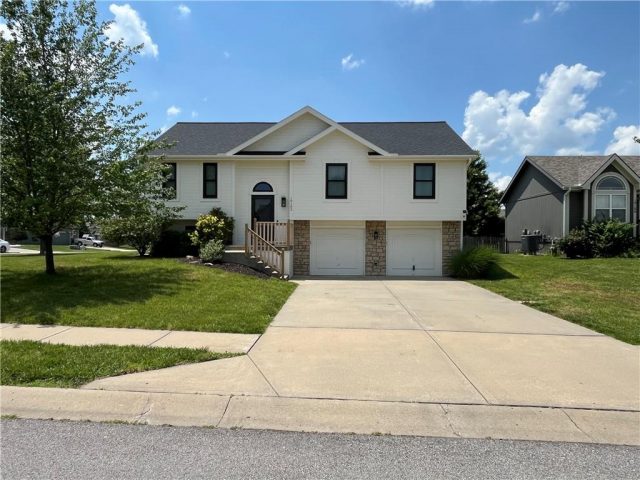12290 Dulin Drive, Platte City, MO 64079 | MLS#2486120
2486120
Property ID
2,347 SqFt
Size
4
Bedrooms
3
Bathrooms
Description
5 acres overlooking the Platte River Valley. Wooded and private at the lot lines with plenty flat and open space. Unique secluded piece of the map with river bluff topography. Hard to find a special spot like this with easy access to Platte City and the metro. Unique house with classic floor plan. 3 full baths. Master suite has a bay window sitting room. What a place for sunsets and seclusion. $100/mo private HOA trash disposal AND road maintenance (complete from road improvement to snow removal service).
Address
- Country: United States
- Province / State: MO
- City / Town: Platte City
- Neighborhood: Outside City
- Postal code / ZIP: 64079
- Property ID 2486120
- Price $380,000
- Property Type Single Family Residence
- Property status Active
- Bedrooms 4
- Bathrooms 3
- Year Built 2005
- Size 2347 SqFt
- Land area 5.28 SqFt
- School District Platte County R-III
- High School Platte City
- Middle School Platte City
- Elementary School Compass
- Acres 5.28
- Age 21-30 Years
- Bathrooms 3 full, 1 half
- Builder Unknown
- HVAC ,
- County Platte
- Dining Country Kitchen
- Fireplace 1 -
- Floor Plan 2 Stories
- HOA $ /
- Floodplain No
- HMLS Number 2486120
- Other Rooms Media Room,Sitting Room
- Property Status Active
Get Directions
Nearby Places
Contact
Michael
Your Real Estate AgentSimilar Properties
The Cameron plan. A Stunning light and airy, wide open ranch that features beautiful granite, hardwoods, master suite with a walk-in shower and walk in closet. Exceptional quality and high energy package including 95% high efficiency HVAC, Gerken Thermopane windows, R-49 Insulation in the attic. Extras include a covered patio, comfort height stools, under counter […]
This home features a large amount of living space within the boundaries of Staley High School. Vaulted beamed ceiling with a cozy stone fireplace. Large additional living space includes a dining area and opens up into the backyard. Primary bedroom has a private full bathroom. New AC and furnace in 2023 TONS of space to […]
EXCELLENT BACKING TO GREENWAY. THIS 5 BEDROOM HOME FEATURES OPEN PLAN , HARDWOODS IN KITCHEN, STONE OR TILE FIREPLACE, ALL BATHROOMS ARE TILED, KITCHEN ISLAND GRANITE OR QUARTZ…HUGE WALK-IN PANTRY, COVERED DECK. FINISHED BASEMENT WITH CUSTOM CABINETS AND BAR TO ENTERTAIN,S AND MUCH MUCH MORE FUTURE POOL & REMAINING WALKING TRAIL IN PHASE 2 & […]
You can bring your pickiest buyers to this truly a pristine home with many upgrades and located on a corner and level lot. Some of the features include wood floors throughout, granite counters in the kitchen and some vaulted ceilings, main level laundry. In the master bath is a separate shower and jetted tub, walk […]

