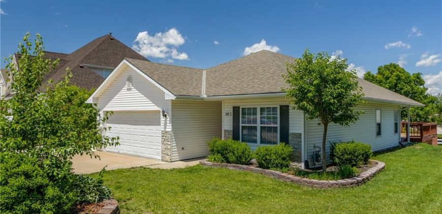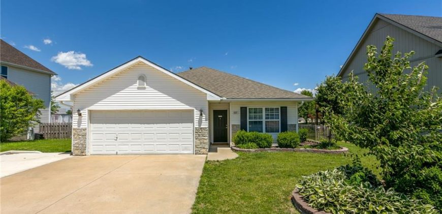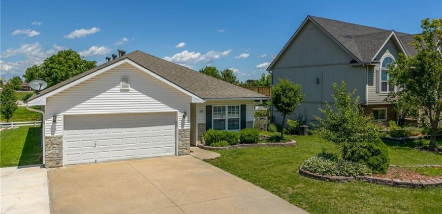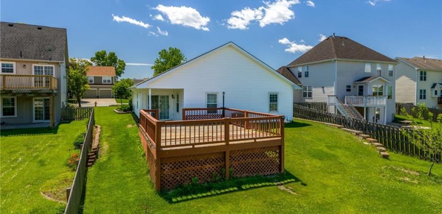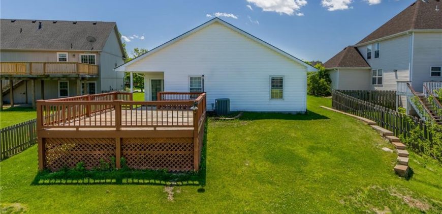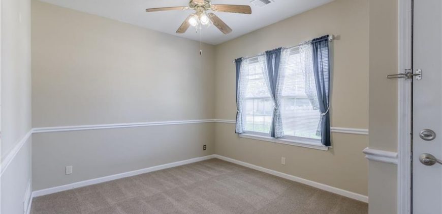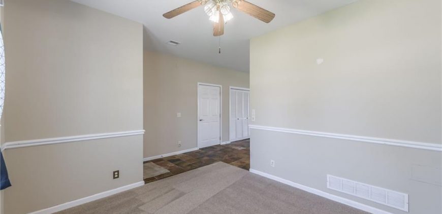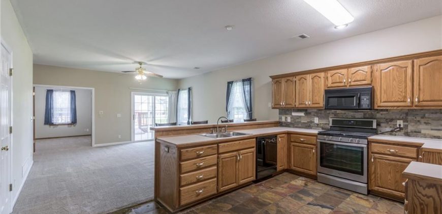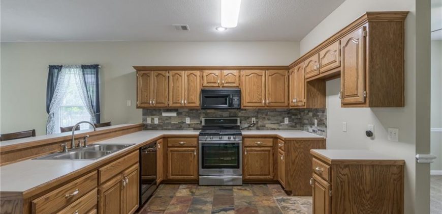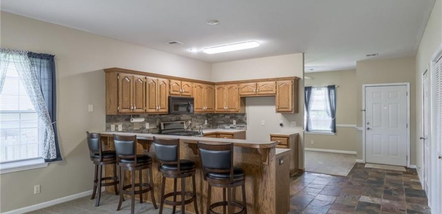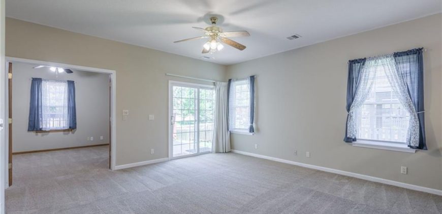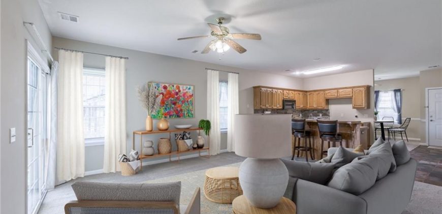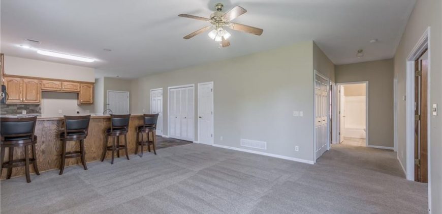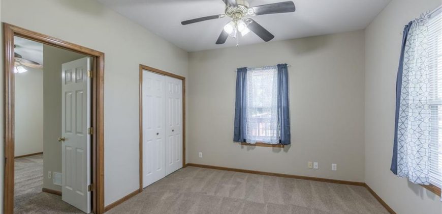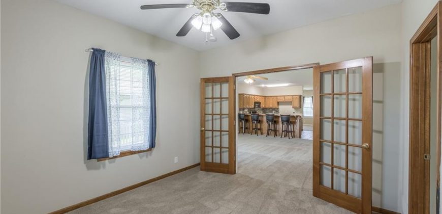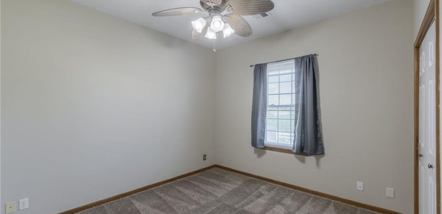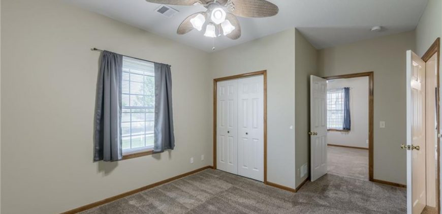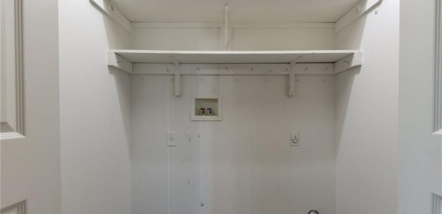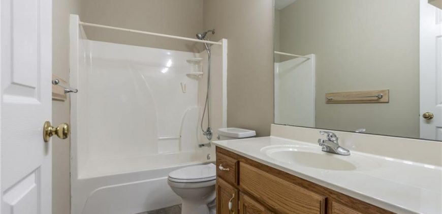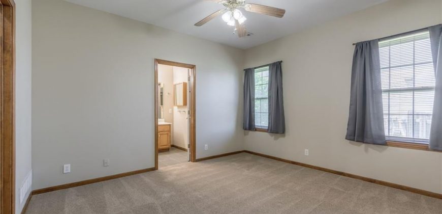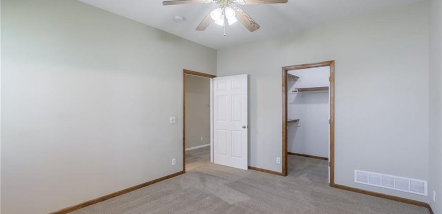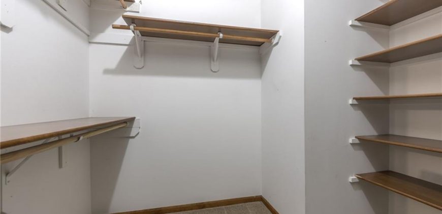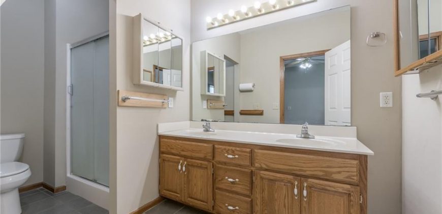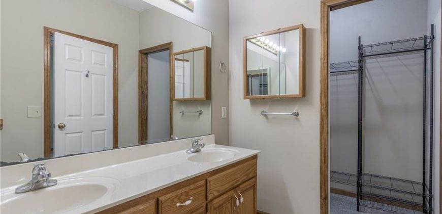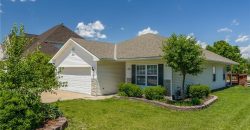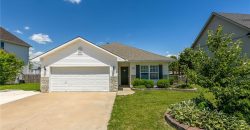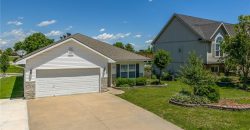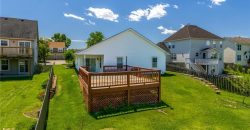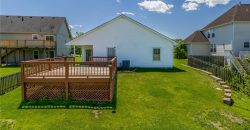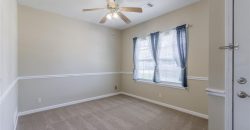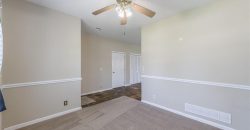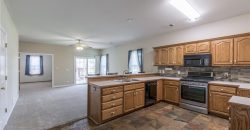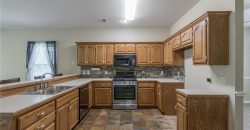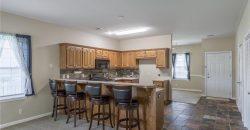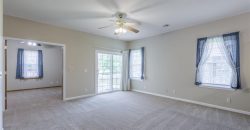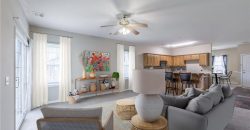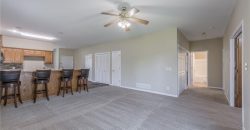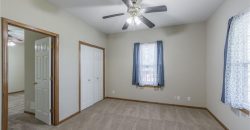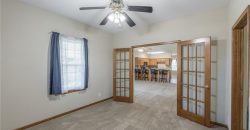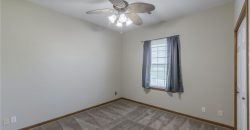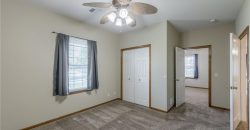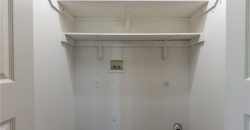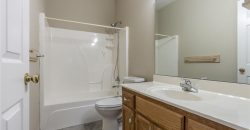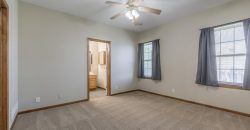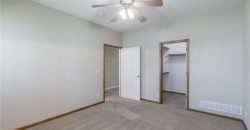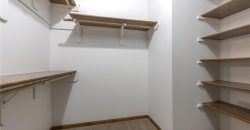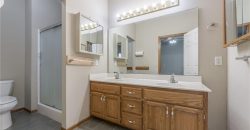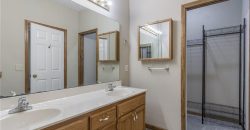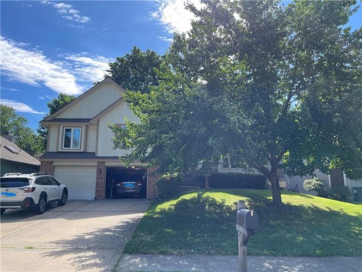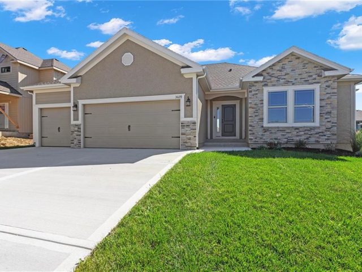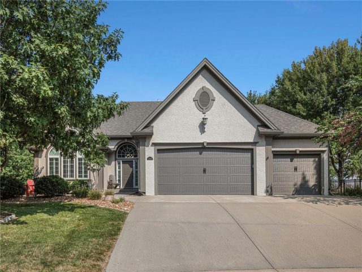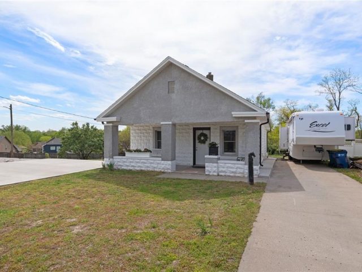1217 River Run Drive, Platte City, MO 64079 | MLS#2485632
2485632
Property ID
1,471 SqFt
Size
3
Bedrooms
2
Bathrooms
Description
One level living Ranch home, in Platte City! 3 Bedroom, 2 Full baths. Nice open floor plan with no steps. Large deck for you to enjoy the out of doors. Newer roof, AC and Furnace. Great location with easy access to I-29, 435 and Airport. No HOA fees.
Address
- Country: United States
- Province / State: MO
- City / Town: Platte City
- Neighborhood: Estates Of Platte Valley
- Postal code / ZIP: 64079
- Property ID 2485632
- Price $299,000
- Property Type Single Family Residence
- Property status Pending
- Bedrooms 3
- Bathrooms 2
- Year Built 2002
- Size 1471 SqFt
- Land area 0.02 SqFt
- Garages 2
- School District Platte County R-III
- Acres 0.02
- Age 21-30 Years
- Bathrooms 2 full, 0 half
- Builder Unknown
- HVAC ,
- County Platte
- Dining Formal
- Fireplace -
- Floor Plan Ranch
- Garage 2
- HOA $ /
- Floodplain No
- HMLS Number 2485632
- Other Rooms Great Room
- Property Status Pending
Get Directions
Nearby Places
Contact
Michael
Your Real Estate AgentSimilar Properties
Great home sitting on a fabulous shaded lot in a cul-de-sac! Living room and kitchen are perfect for entertaining or gatherings. Kitchen offers plenty of cabinet space. Large great room with vaulted ceiling and electric fireplace. Primary bedroom has a walk-in closet and a Whirlpool Tub with separate shower in primary bathroom. Additional living space […]
The Wellington II, by Hoffmann Custom Homes, LLC. From the beautiful kitchen with so much counter space to the enhanced Master Suite with a bigger walk-in closet and large tile shower with additional upgrades in this home that include an upgraded front elevation package (#B), 4′ extension to covered rear patio, under cabinet lighting in […]
Mature trees and landscaping welcome you to this desirable ranch plan in Staley Farms. So many spaces to enjoy in this lovely property from the front courtyard seating area to the backyard stunning pool! Main level offers primary suite, two additional bedrooms, three bathrooms, great room, formal dining room, kitchen, breakfast room, butler pantry, sun […]
This beautifully restored home has been given new life! With amazing interior finishes including new laminate floors, freshly painted textured walls, brand new trim, new windows, new exterior doors, and beautifully stained barn doors and bedroom doors, stunning vanities in each bathroom and a bright kitchen with a purposeful island that remains with the home! […]

