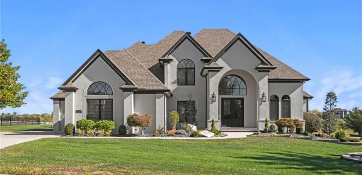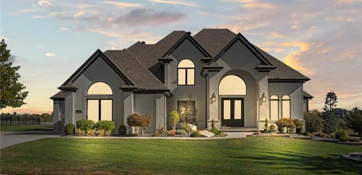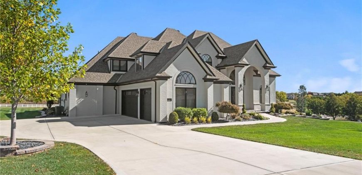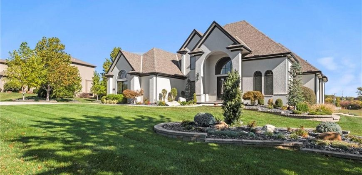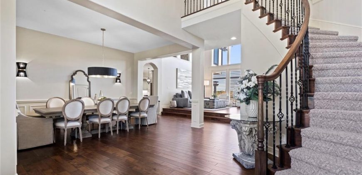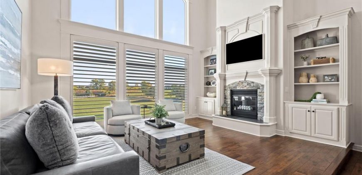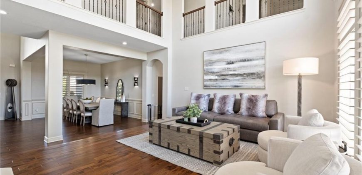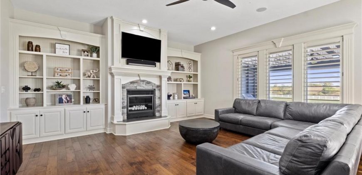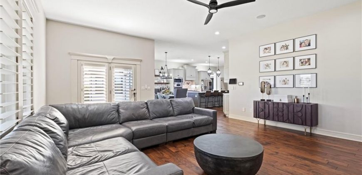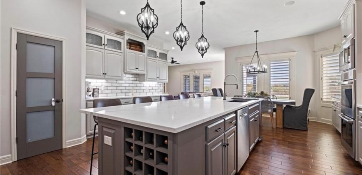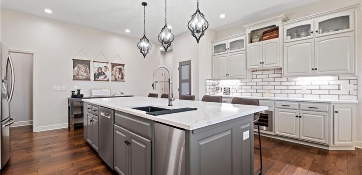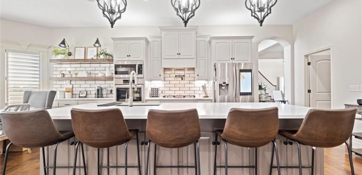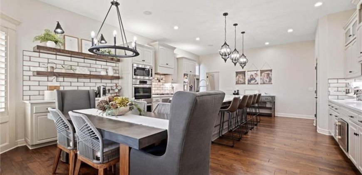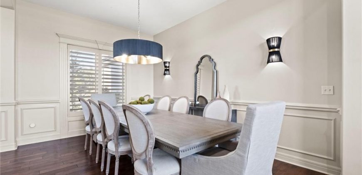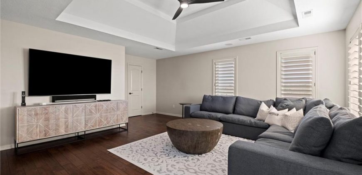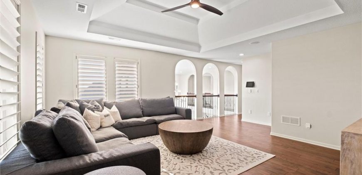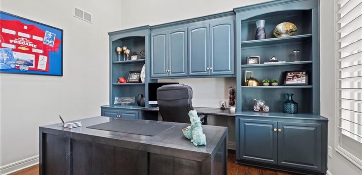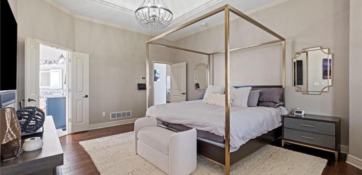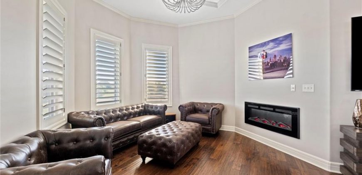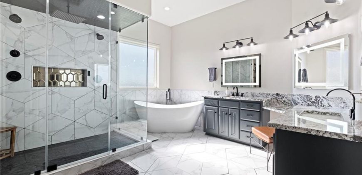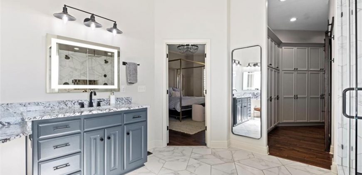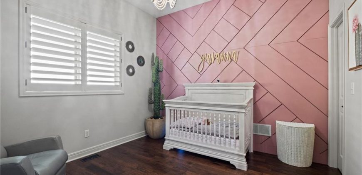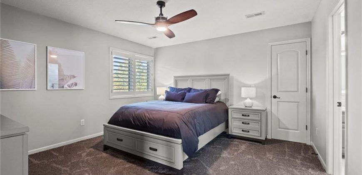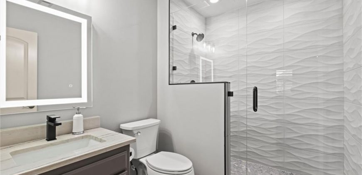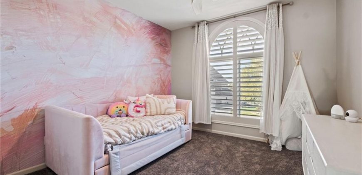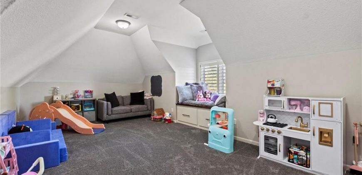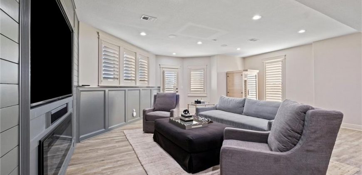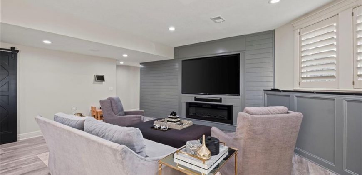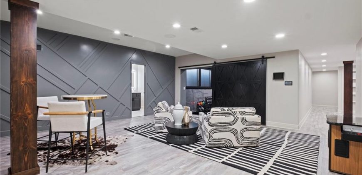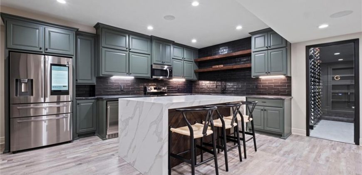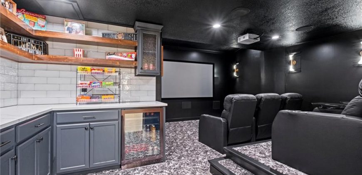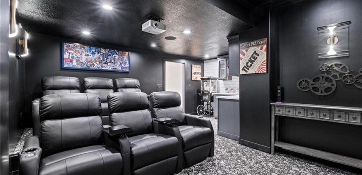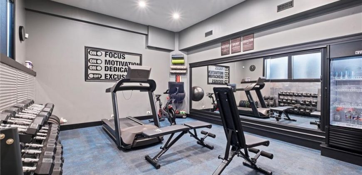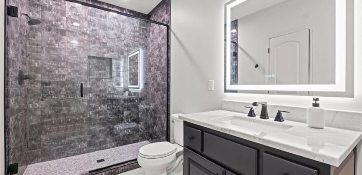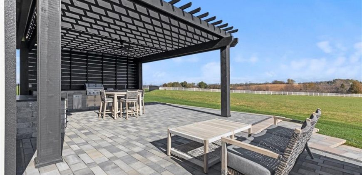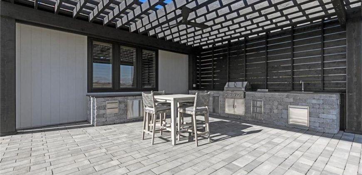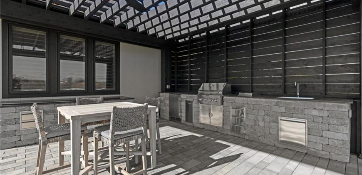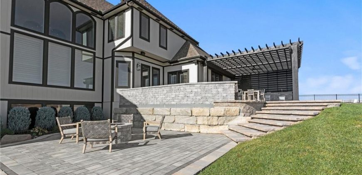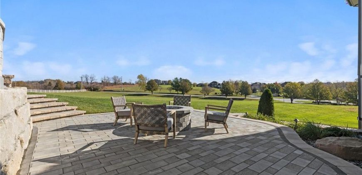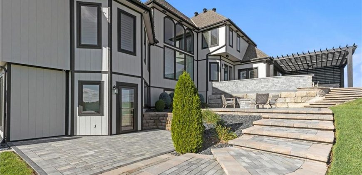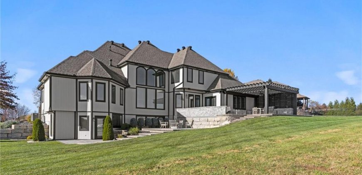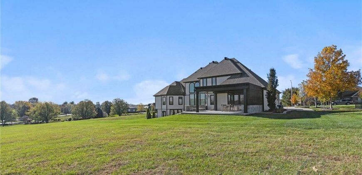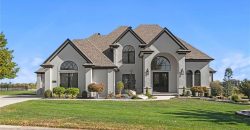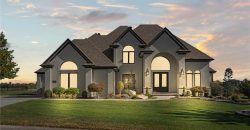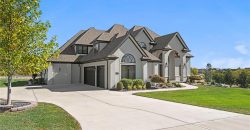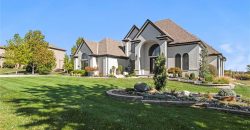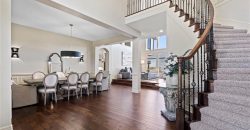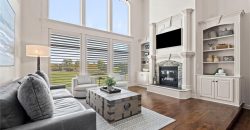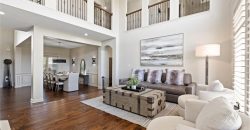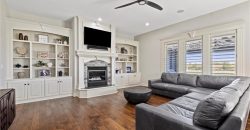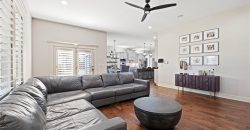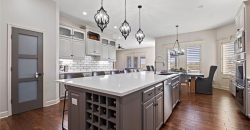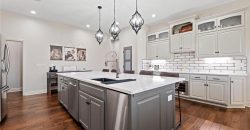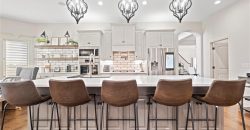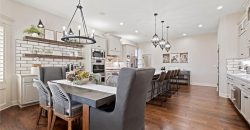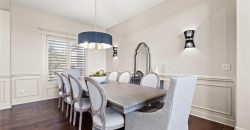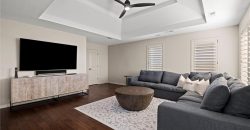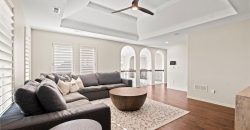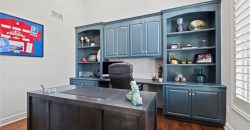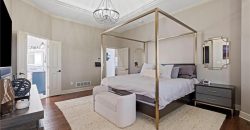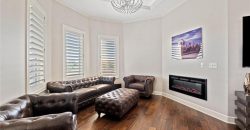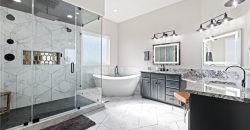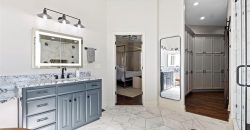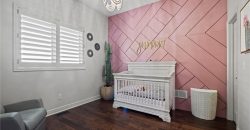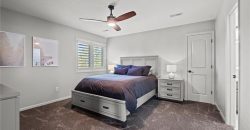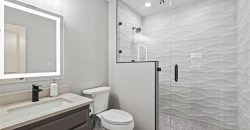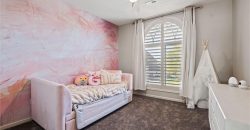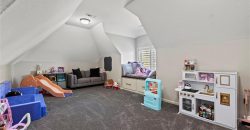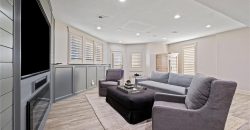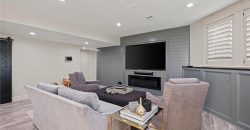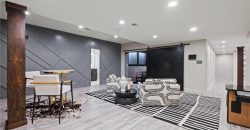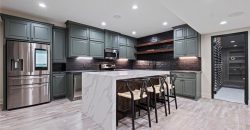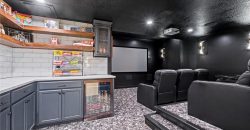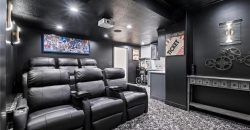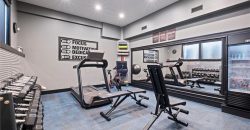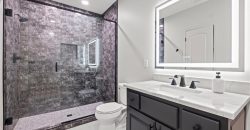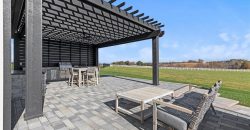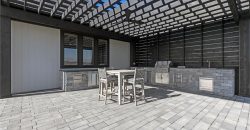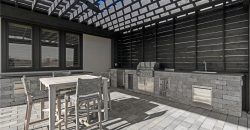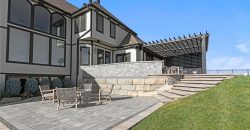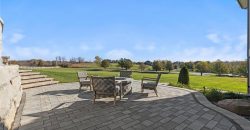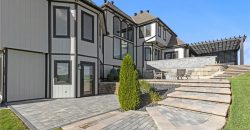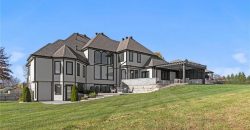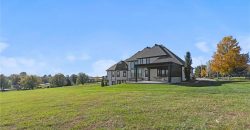Homes for Sale in Parkville, MO 64152 | 11750 NW 81st Street
2512442
Property ID
7,610 SqFt
Size
5
Bedrooms
5
Bathrooms
Description
This stunning, beautifully landscaped estate is a must-see! Step inside to soaring 20-foot ceilings in the entryway and great room, accented by rich hardwood floors throughout. The cozy hearth room with built-ins creates an inviting space for relaxation, while the gourmet kitchen boasts an expansive island, perfect for entertaining. The main floor features a luxurious master suite with a sitting room and fireplace, along with a spa-like master bath offering a generously sized shower with dual rain heads, a soaker tub, heated floors, touch mirrors, and a walk-in closet with built-ins. A second main-floor bedroom adds convenience, and the office with custom built-ins is ideal for working from home. Upstairs, you’ll find three additional bedrooms and a spacious loft. The finished walkout lower level is an entertainer’s dream with a rec room, game room, second full kitchen, temperature-controlled wine room, built-in cigar humidor, theater room with built-in concession area, and an exercise room. Step outside to enjoy the beautifully landscaped yard and two-tier stone patio, complete with a fire pit and outdoor kitchen. The garage, with its epoxy flooring, is the perfect finishing touch. This home truly has it all—don’t miss out!
Address
- Country: United States
- Province / State: MO
- City / Town: Parkville
- Neighborhood: Green Glades at the Masters
- Postal code / ZIP: 64152
- Property ID 2512442
- Price $1,599,000
- Property Type Single Family Residence
- Property status Active
- Bedrooms 5
- Bathrooms 5
- Year Built 2005
- Size 7610 SqFt
- Land area 0.46 SqFt
- Garages 3
- School District Park Hill
- High School Park Hill
- Middle School Congress
- Elementary School Hawthorn
- Acres 0.46
- Age 16-20 Years
- Basement Finished, Full, Walk Out
- Bathrooms 5 full, 1 half
- Builder Unknown
- HVAC Electric, Natural Gas
- County Platte
- Dining Breakfast Area,Formal,Hearth Room,Kit/Family Combo
- Equipment Cooktop, Dishwasher, Disposal, Double Oven, Exhaust Hood, Microwave, Built-In Oven, Gas Range, Stainless Steel Appliance(s)
- Fireplace 1 - Family Room, Great Room
- Floor Plan 1.5 Stories
- Garage 3
- HOA $650 / Annually
- Floodplain No
- Lot Description City Lot, Sprinkler-In Ground
- HMLS Number 2512442
- Laundry Room Laundry Room
- Other Rooms Breakfast Room,Den/Study,Family Room,Great Room,Main Floor Master
- Ownership Private
- Property Status Active
- Water City/Public - Verify
- Will Sell Cash, Conventional, VA Loan

