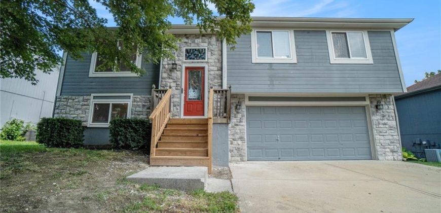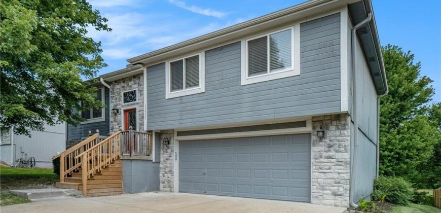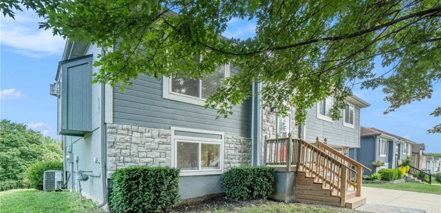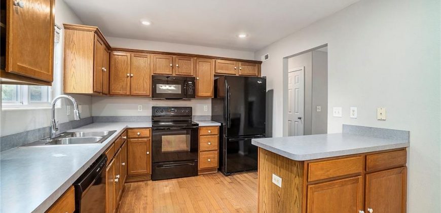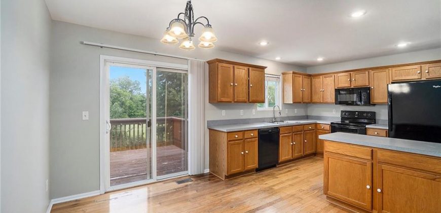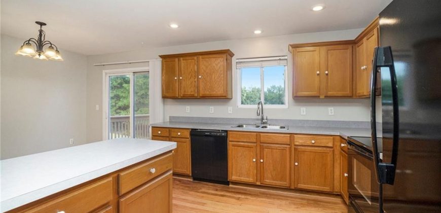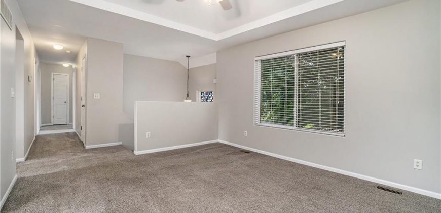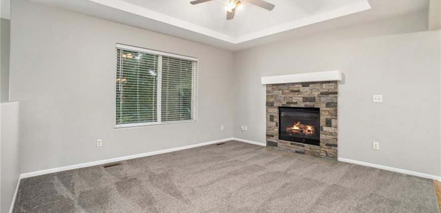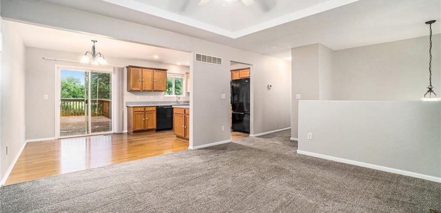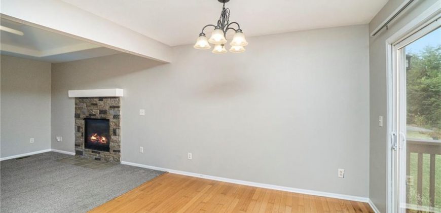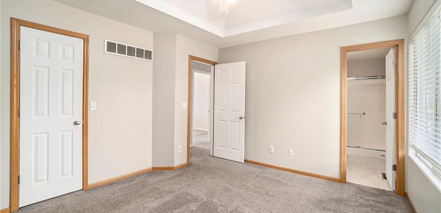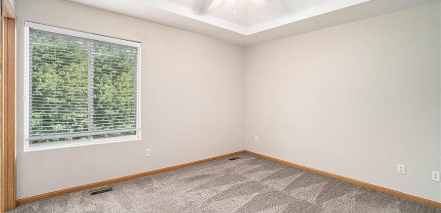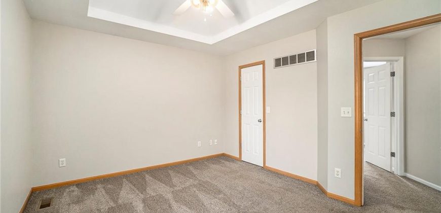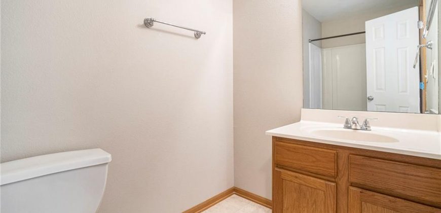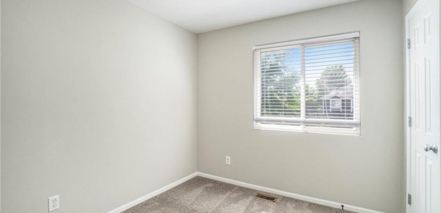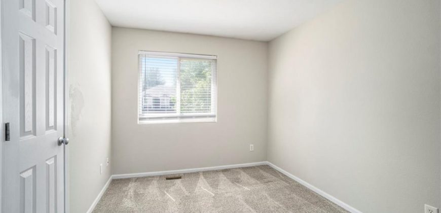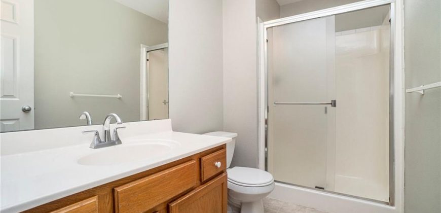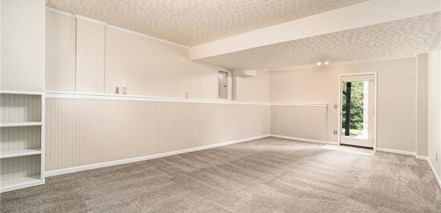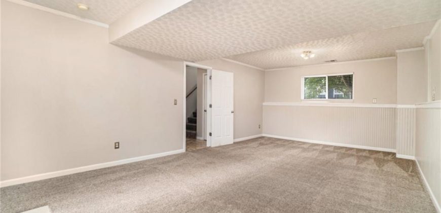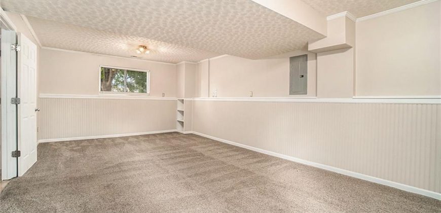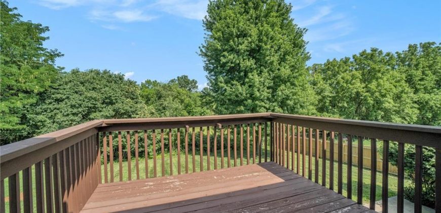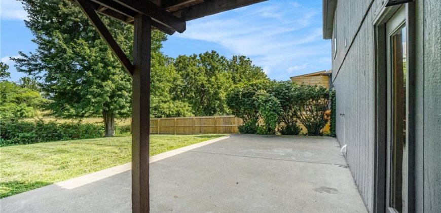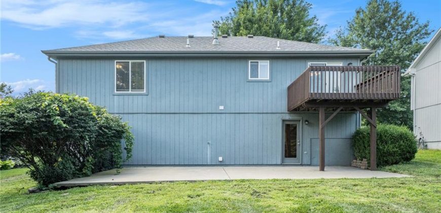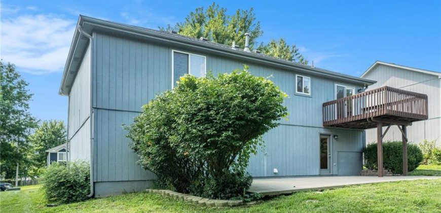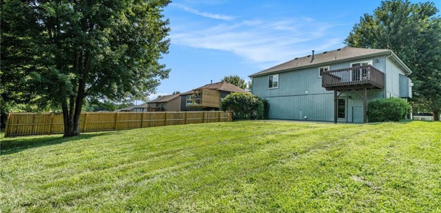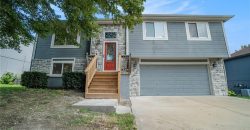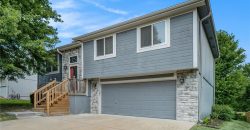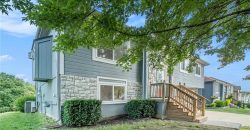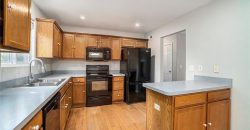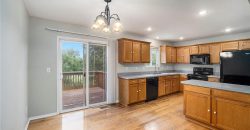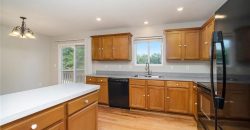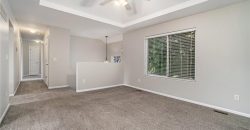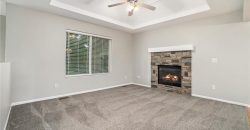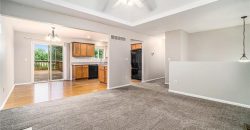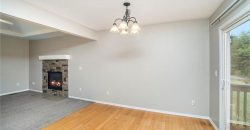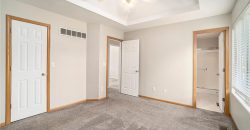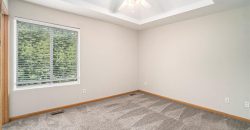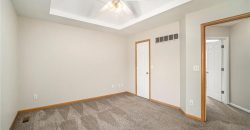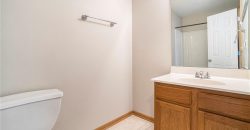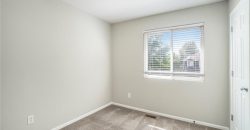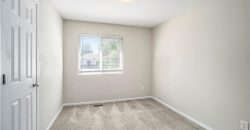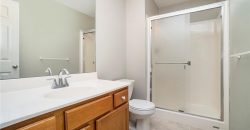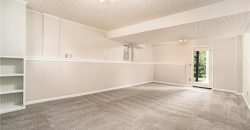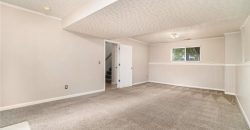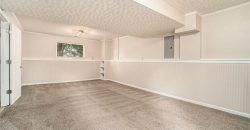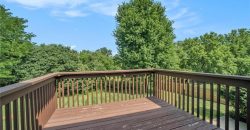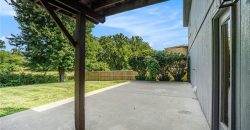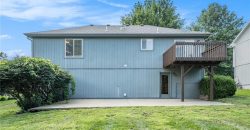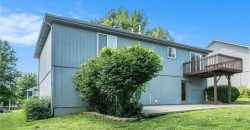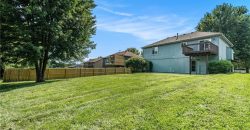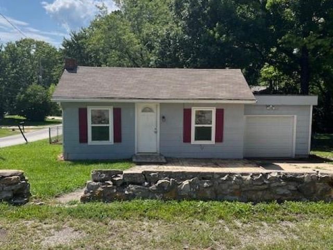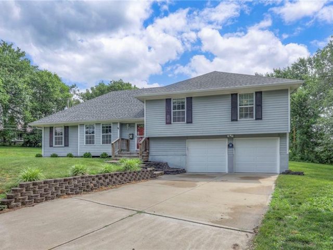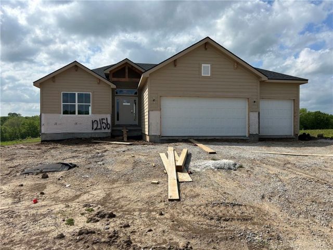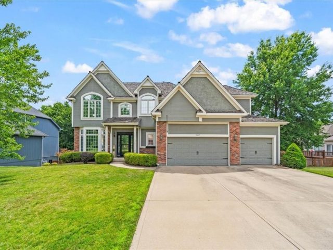11517 N WINDSOR Avenue, Kansas City, MO 64157 | MLS#2499843
2499843
Property ID
1,642 SqFt
Size
3
Bedrooms
2
Bathrooms
Description
Welcome home! This beautiful split level 3 bedroom home has all the features you could want. The open kitchen has easy access to the back deck. The living room has a fireplace, and downstairs is a walkout onto a large patio. Located with easy access to 2 major highways, all of Kansas City is at your fingertips! Come by today!
Address
- Country: United States
- Province / State: MO
- City / Town: Kansas City
- Neighborhood: Hunters Glen
- Postal code / ZIP: 64157
- Property ID 2499843
- Price $309,900
- Property Type Single Family Residence
- Property status Active
- Bedrooms 3
- Bathrooms 2
- Year Built 2004
- Size 1642 SqFt
- Land area 0.17 SqFt
- Garages 2
- School District Liberty
- High School Liberty North
- Middle School South Valley
- Elementary School Warren Hills
- Acres 0.17
- Age 16-20 Years
- Bathrooms 2 full, 0 half
- Builder Unknown
- HVAC ,
- County Clay
- Dining Breakfast Area,Eat-In Kitchen
- Fireplace 1 -
- Floor Plan Split Entry
- Garage 2
- HOA $0 / None
- Floodplain No
- HMLS Number 2499843
- Property Status Active
Get Directions
Nearby Places
Contact
Michael
Your Real Estate AgentSimilar Properties
Presenting a charming 2-bedroom, 1-bathroom residence with a single car garage. This property is being offered in its current condition, providing a unique opportunity for buyers to customize and enhance according to their preferences. Large fenced in back yard with a large shed for outdoor storage. Owner has installed new HVAC, new water heater, new […]
Spacious 4 bedroom 2 bath side to side split level home on quiet cul-de-sac. Large lawn, deck, level backyard great for your backyard BBQ. Full living room, large dining room, eat in kitchen adjoins family room with hardwood floors and fireplace. Large master bedroom with spacious master bath, full size bedrooms with full bath. Laundry […]
Experience the AZALEA by Gary Kerns Homebuilders! This generously designed open floor plan, is brimming with abundant natural light! Stay cozy with an energy-efficient 96% gas furnace equipped with a humidifier. Enjoy the benefits of Low E windows throughout the entire home, complemented by sleek Stainless Appliances and a gas range in the kitchen! Revel […]
Looking for space? You’ll find it here in this inviting, spacious Willow Brooke home! With more than 4,000 sf of living space, 5 bedrooms and 4.5 baths, walkout basement, and a huge backyard, this home is a must see. The open main floor features a sitting room/office, formal dining room, large kitchen with island and […]

