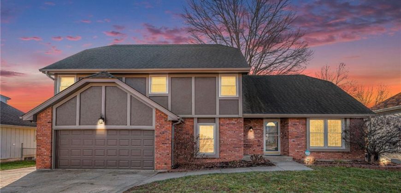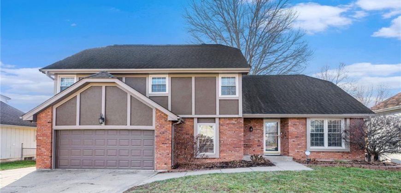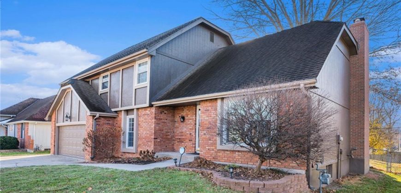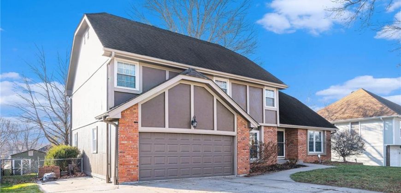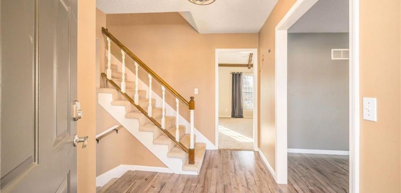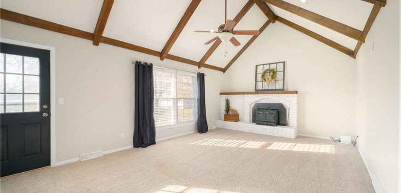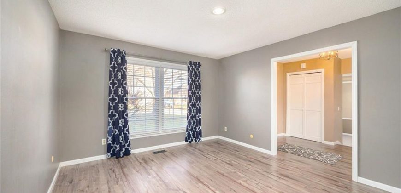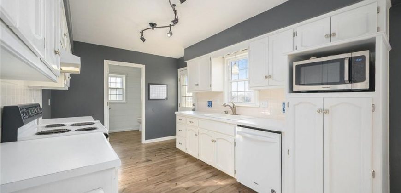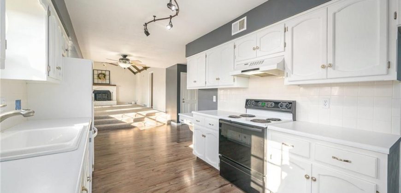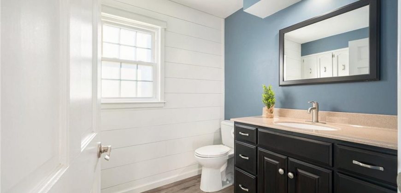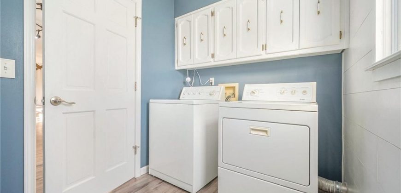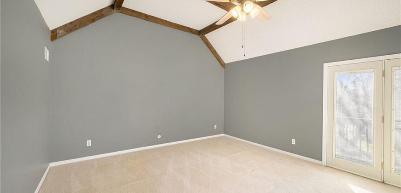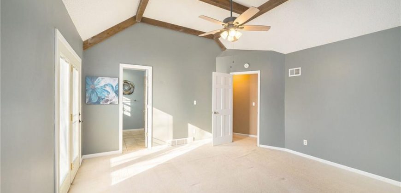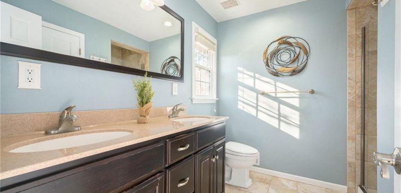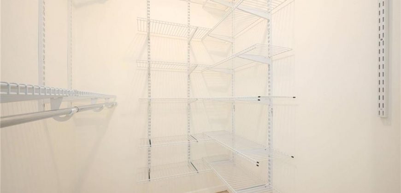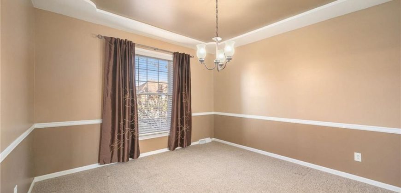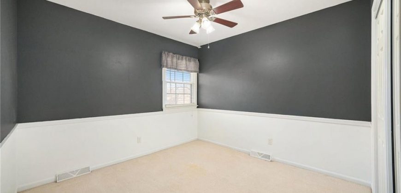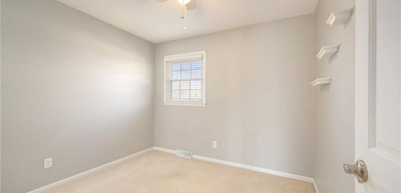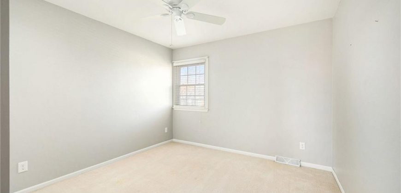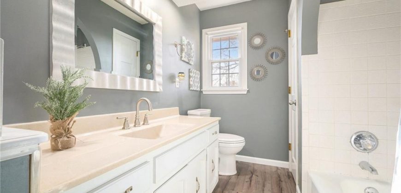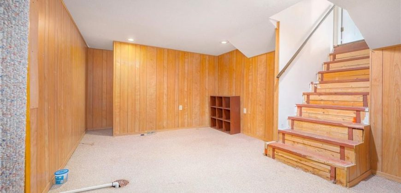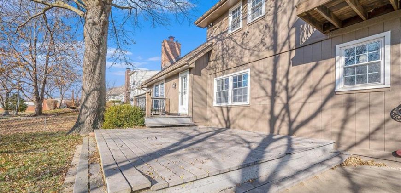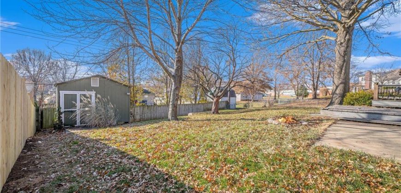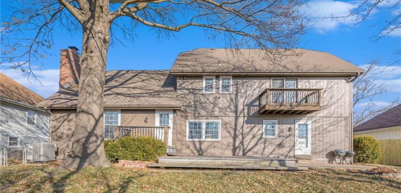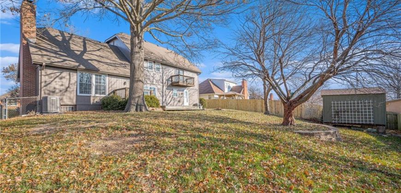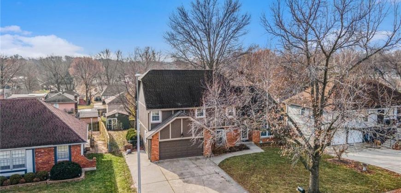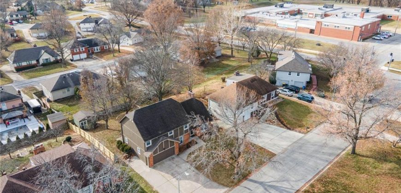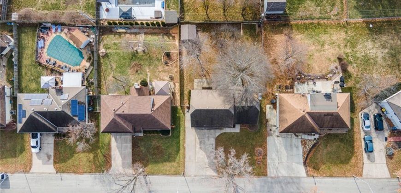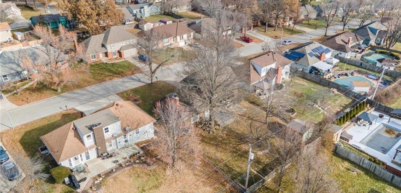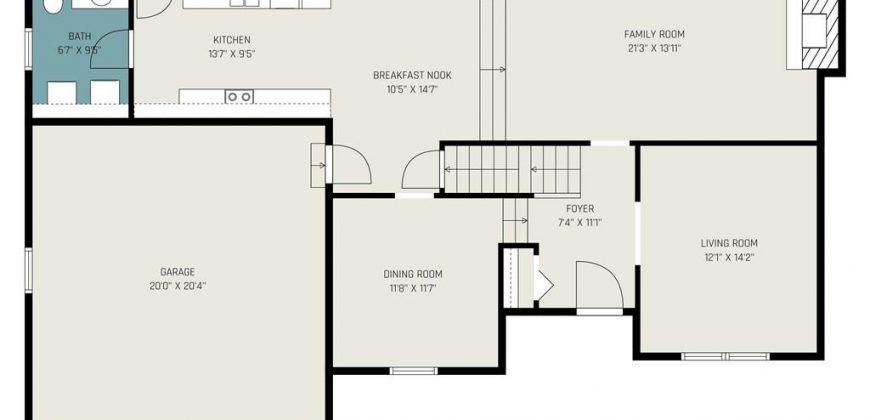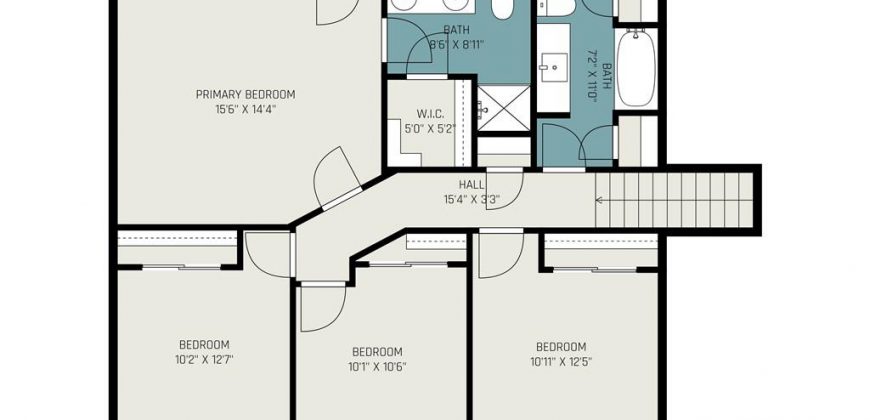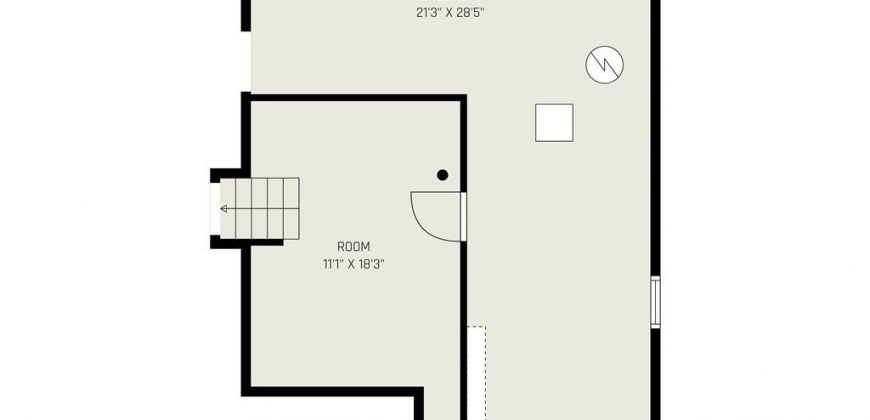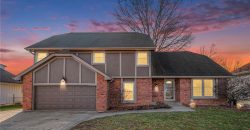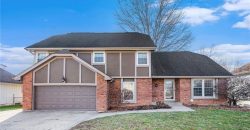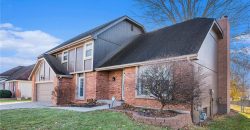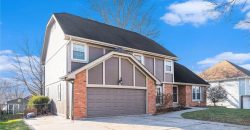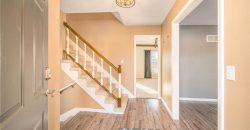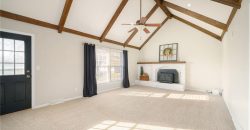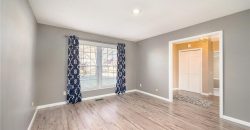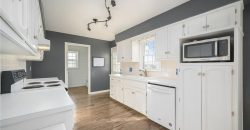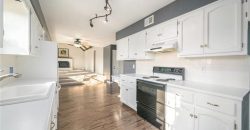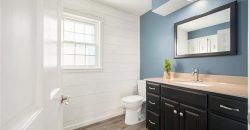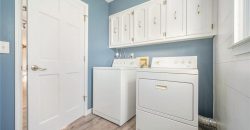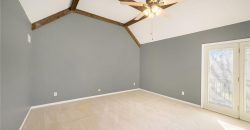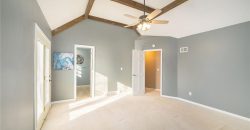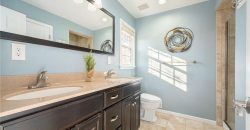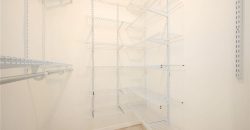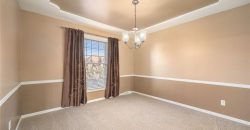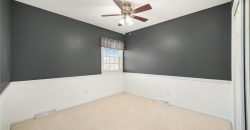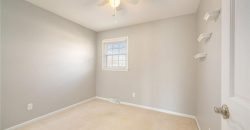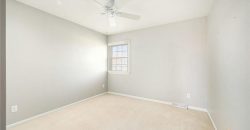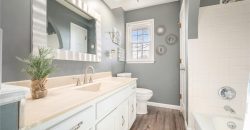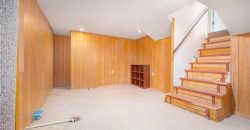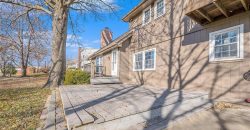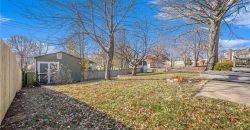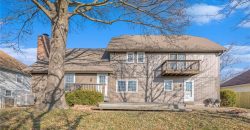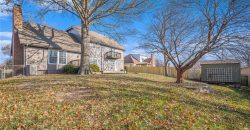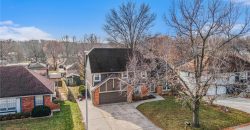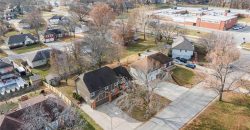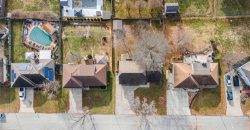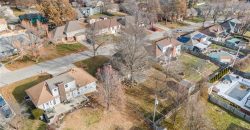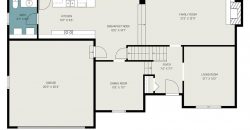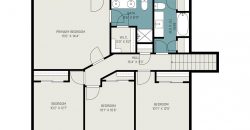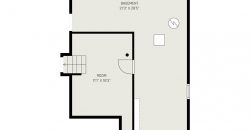1109 NE 82nd Street, Kansas City, MO 64118 | MLS#2523813
2523813
Property ID
2,213 SqFt
Size
4
Bedrooms
2
Bathrooms
Description
Welcome to this beautifully updated two-story home located in the charming Ridgefield community. Boasting a picturesque exterior, this residence features stucco and brick siding, offering a delightful curb appeal. Upon entry, you are greeted by an inviting great room showcasing a brick fireplace and striking vaulted ceiling beams.
The main level also offers a formal dining area, ideal for hosting those special occasions, as well as an eat-in kitchen for your everyday meals. The galley kitchen comes complete with a convenient half bath and laundry access, simplifying your daily routines.
Retreat to the master suite, which features an elegant wood beam ceiling, a private balcony to enjoy your morning coffee or evening nightcap, and an ensuite bathroom with dual sinks, a shower, and a spacious walk-in closet. The upper level houses three additional comfortably-sized bedrooms and a second bathroom, providing ample space for family or guests.
Discover the potential of the partially finished basement, where you can customize the space to fit your unique needs and desires, be it a home office, recreational area, or additional living space. There is also plenty of room for storage or future expansion, catering to your evolving lifestyle.
Step outside to the level backyard, perfect for outdoor activities, gardening, or simply savoring the tranquility of your surroundings. The included storage shed provides additional space to stow away your outdoor equipment, tools, or seasonal decor.
Address
- Country: United States
- Province / State: MO
- City / Town: Kansas City
- Neighborhood: Ridgefield
- Postal code / ZIP: 64118
- Property ID 2523813
- Price $345,000
- Property Type Single Family Residence
- Property status Show For Backups
- Bedrooms 4
- Bathrooms 2
- Year Built 1975
- Size 2213 SqFt
- Land area 0.21 SqFt
- Garages 2
- School District North Kansas City
- High School Oak Park
- Middle School New Mark
- Elementary School Clardy
- Acres 0.21
- Age 41-50 Years
- Basement Concrete, Daylight
- Bathrooms 2 full, 1 half
- Builder Unknown
- HVAC Electric, Forced Air, Natural Gas
- County Clay
- Dining Country Kitchen,Eat-In Kitchen,Formal
- Equipment Dishwasher, Disposal, Exhaust Hood, Microwave, Built-In Electric Oven, Free-Standing Electric Oven
- Fireplace 1 - Gas Starter, Great Room, Wood Burning
- Floor Plan 2 Stories,Tri Level
- Garage 2
- HOA $0 / None
- Floodplain No
- Lot Description City Lot, Level
- HMLS Number 2523813
- Laundry Room Main Level
- Other Rooms Formal Living Room,Great Room
- Ownership Private
- Property Status Show For Backups
- Water Public
- Will Sell Cash, Conventional, FHA, VA Loan

