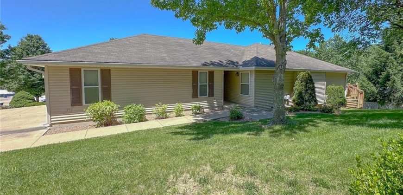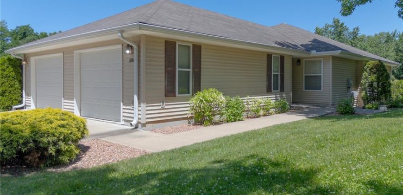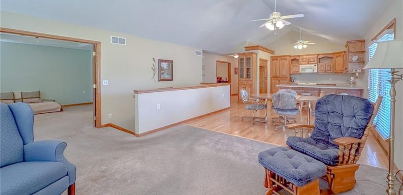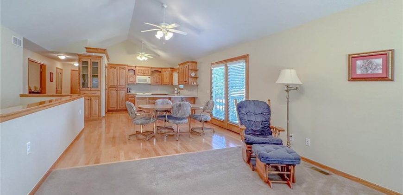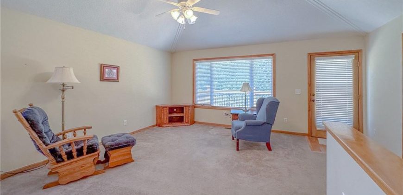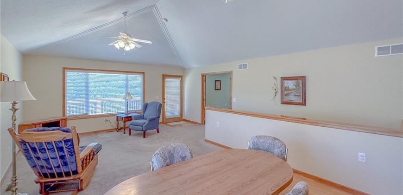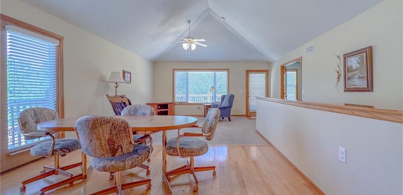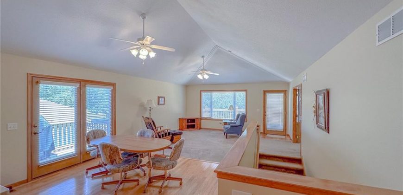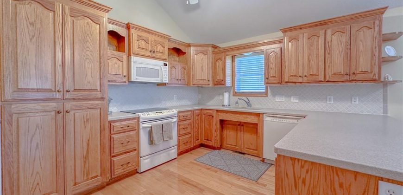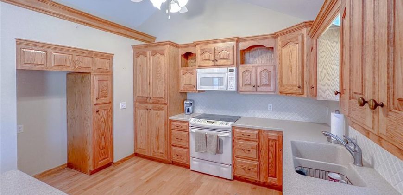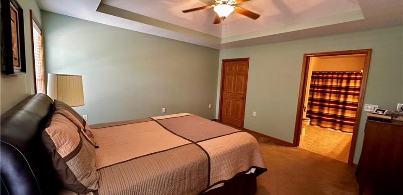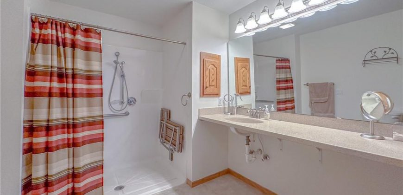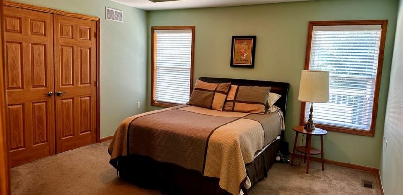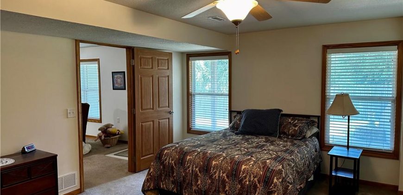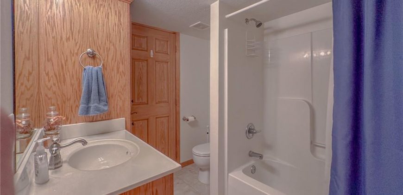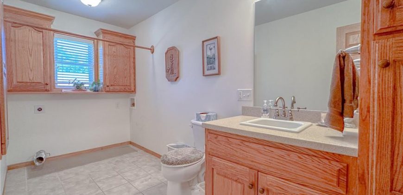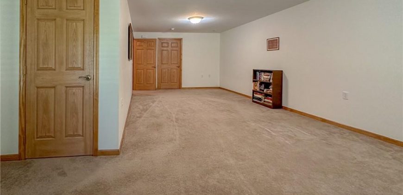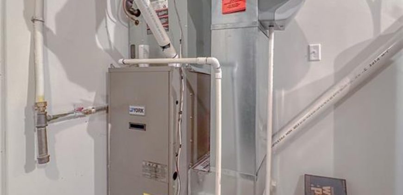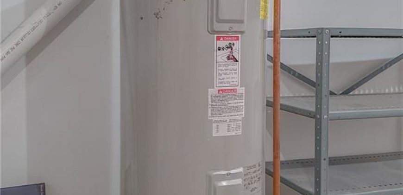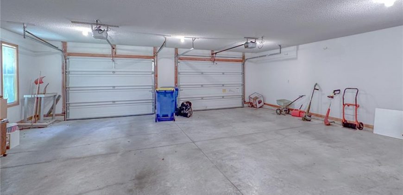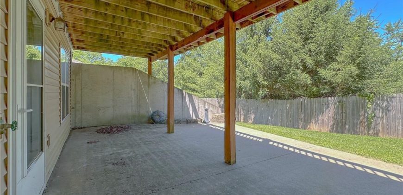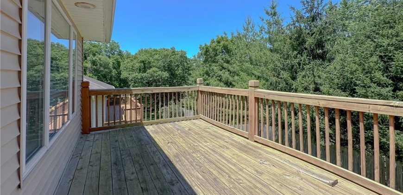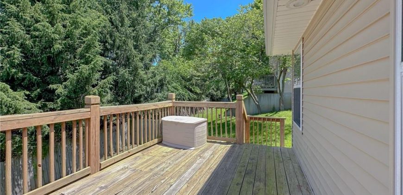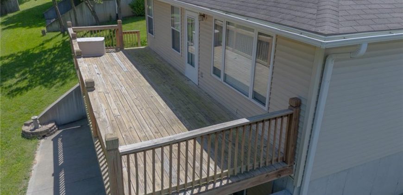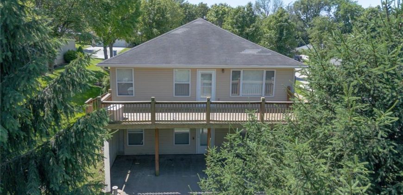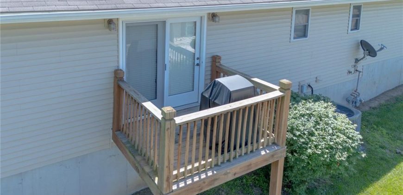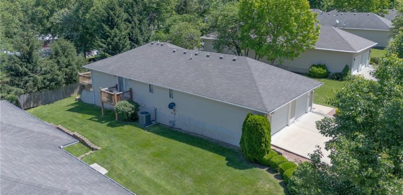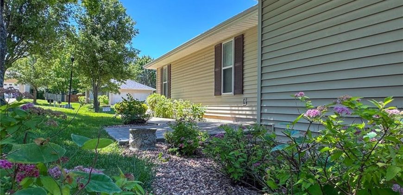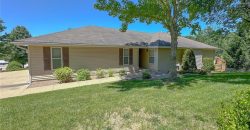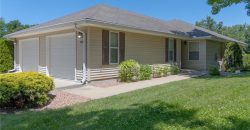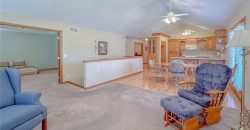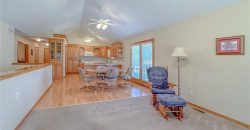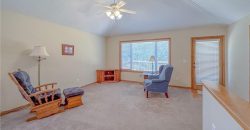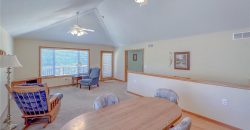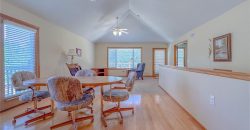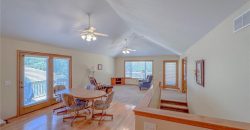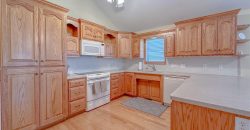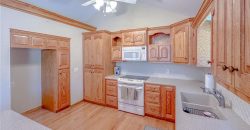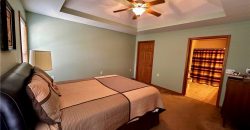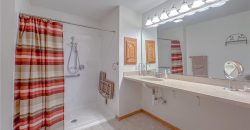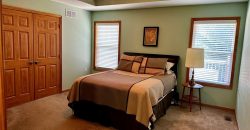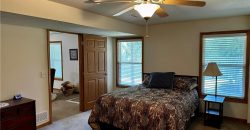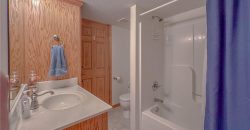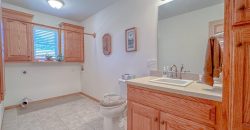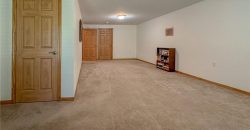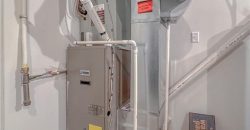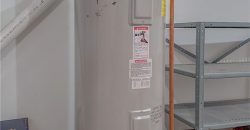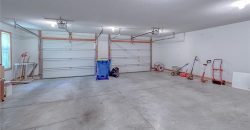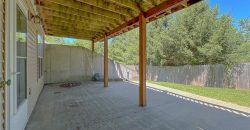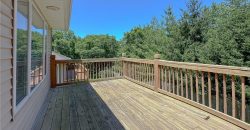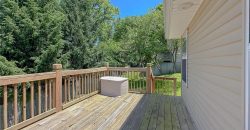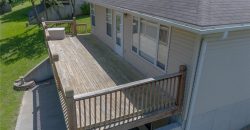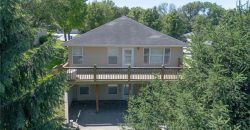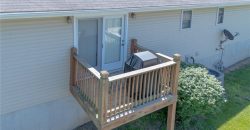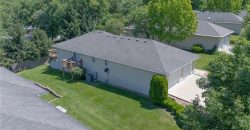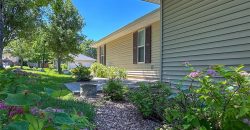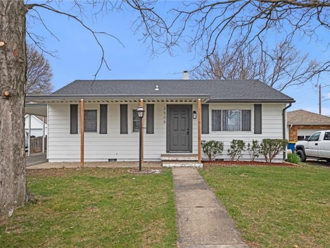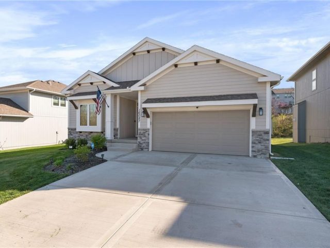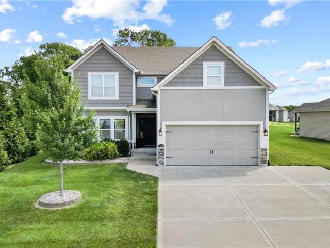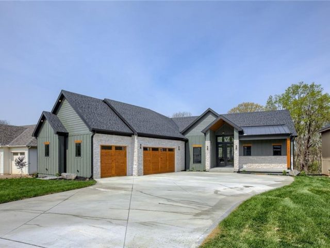1106 Melanie Lane, Excelsior Springs, MO 64024 | MLS#2490594
2490594
Property ID
2,028 SqFt
Size
3
Bedrooms
2
Bathrooms
Description
Welcome to your dream home, thoughtfully designed with full wheelchair accessibility! This custom-built residence offers zero-entry access from both the front door and garage, ensuring ease of movement throughout the entire home.
The master bedroom is a haven of comfort, featuring wide doors and a wheelchair-accessible en-suite bathroom equipped with a zero-entry shower and an easy-access sink area. The spacious kitchen is a culinary delight, boasting ample cabinet space, hard surface countertops, a large eating bar, and a wheelchair-friendly layout.
The main floor showcases an open floor plan that seamlessly connects the kitchen, dining room, and living room, all under stunning vaulted ceilings. This level also includes two bedrooms, one of which has been adapted as a versatile office space.
Downstairs, the walkout basement reveals a cozy family room, an additional bedroom with a walk-in closet, and a full bathroom. A generous storage area completes this level, providing plenty of space for your needs.
Outside, the home features durable vinyl siding, a large back deck perfect for relaxation, and a side grilling deck conveniently located off the kitchen for easy outdoor cooking.
Experience the perfect blend of accessibility, functionality, and style in this exceptional home!
Address
- Country: United States
- Province / State: MO
- City / Town: Excelsior Springs
- Neighborhood: Hickory Hills
- Postal code / ZIP: 64024
- Property ID 2490594
- Price $325,000
- Property Type Single Family Residence
- Property status Pending
- Bedrooms 3
- Bathrooms 2
- Year Built 2006
- Size 2028 SqFt
- Land area 0.22 SqFt
- Garages 2
- School District Excelsior Springs
- High School Excelsior
- Middle School Excelsior Springs
- Elementary School Lewis
- Acres 0.22
- Age 16-20 Years
- Bathrooms 2 full, 1 half
- Builder Unknown
- HVAC ,
- County Clay
- Dining Kit/Dining Combo
- Fireplace -
- Floor Plan Ranch
- Garage 2
- HOA $ /
- Floodplain No
- HMLS Number 2490594
- Other Rooms Main Floor Master
- Property Status Pending
Get Directions
Nearby Places
Contact
Michael
Your Real Estate AgentSimilar Properties
NEW ROOF!! Opening the front door you’ll fall in love with newly stained hardwood floors and fresh paint. Natural light floods through large windows, accentuating the warm ambiance and highlighting the exquisite craftsmanship throughout. The kitchen showcases white painted cabinets, tons of countertop space, new tile backsplash and new stainless steel appliances. The bathroom highlights […]
BACK ON THE MARKET – no fault of seller! Gorgeous Reverse in Park Hill Schools! Open concept floor plan (The Monroe) features hardwood throughout the main level added by seller. Kitchen has walk in pantry, plenty of cabinet space, large island and quartz counters. Great room has fireplace with built ins. Master suite has beautiful […]
Welcome to this Stunning 4-Bedroom Home in Highly Desirable Copper Ridge Subdivision! The open layout is complete with a cozy fireplace and a dedicated home office space on the main level. The beautiful kitchen boasts an abundance of cabinetry, granite counters, stainless steel appliances and a walk-in pantry – perfect for all your culinary needs. […]
Custom build job for comps only. All information estimated at the time of entry. Actual taxes unknown. HOA has a start up fee of $595. Photo is a stock photo of the plan.

