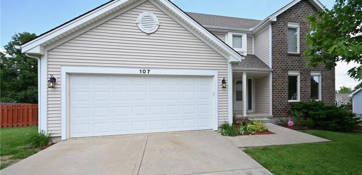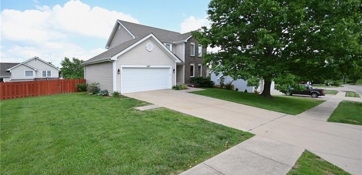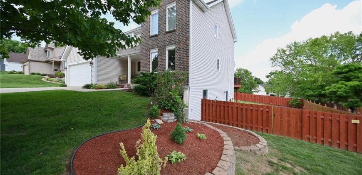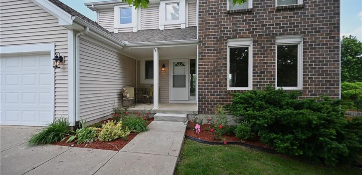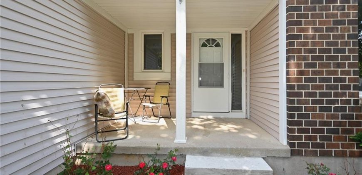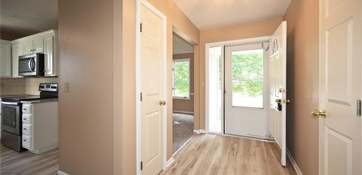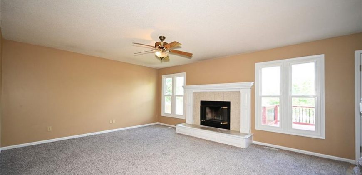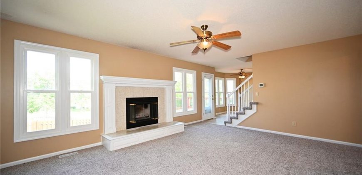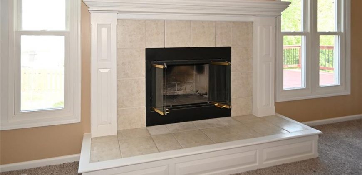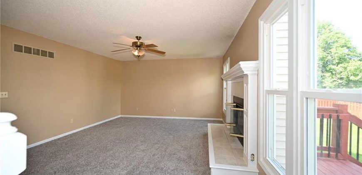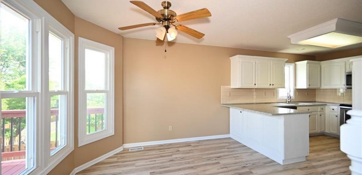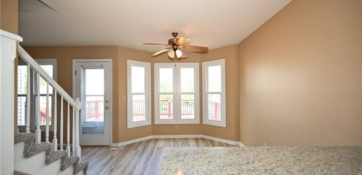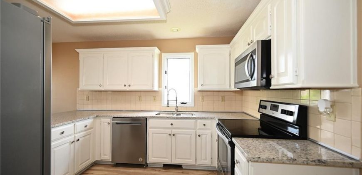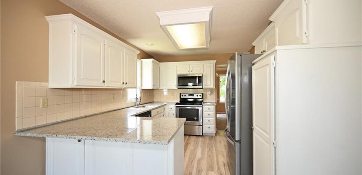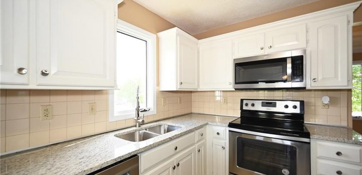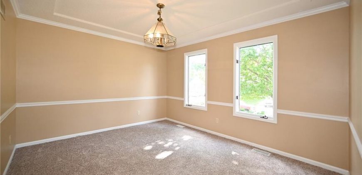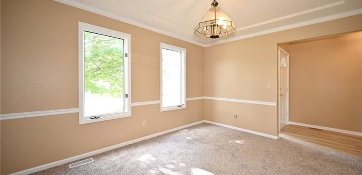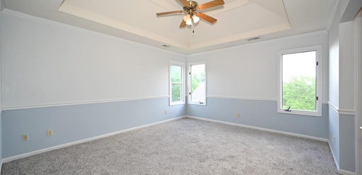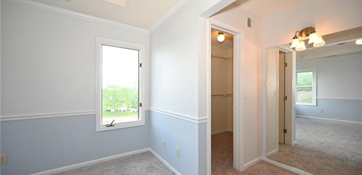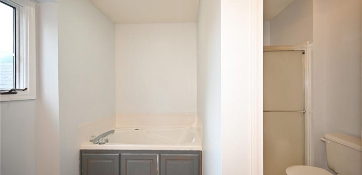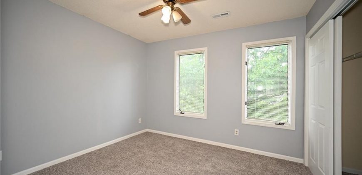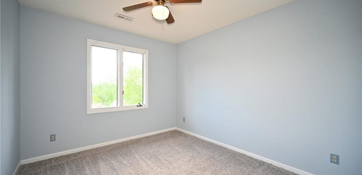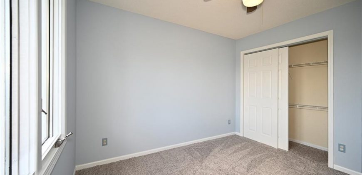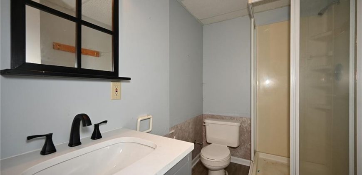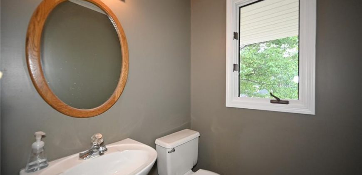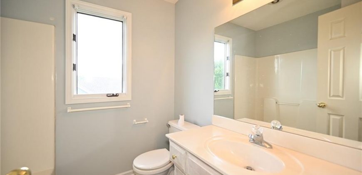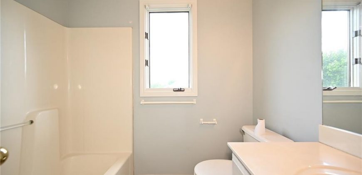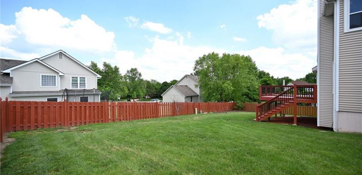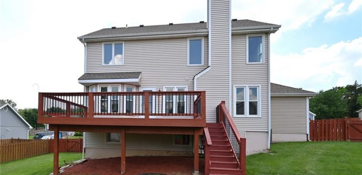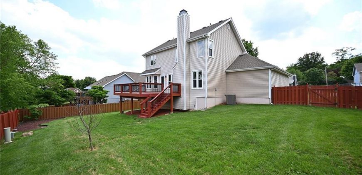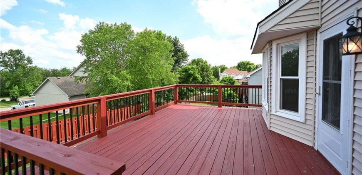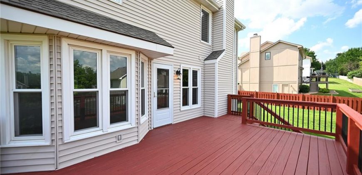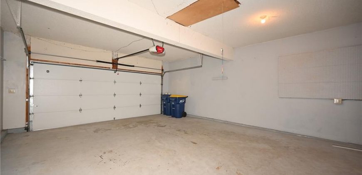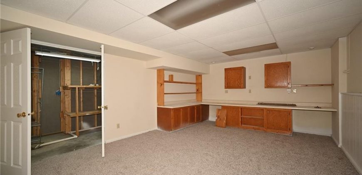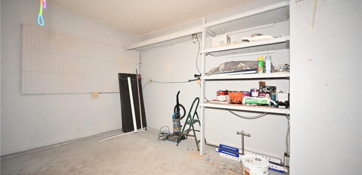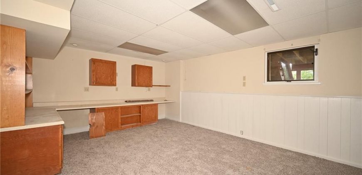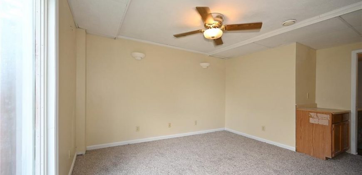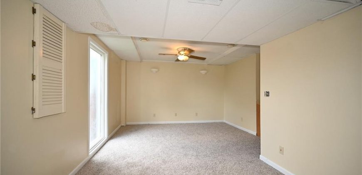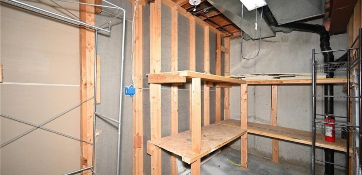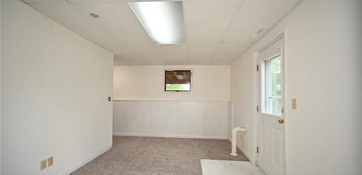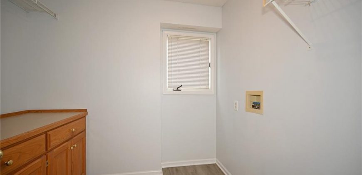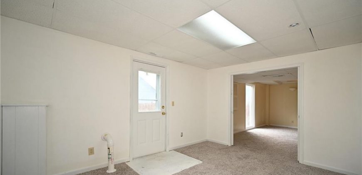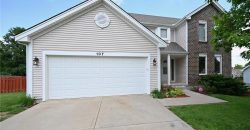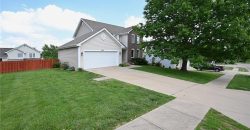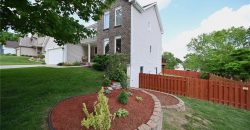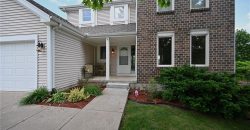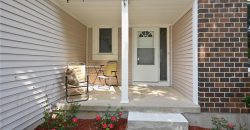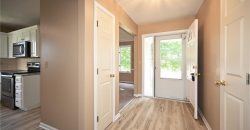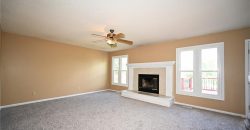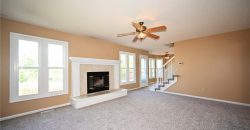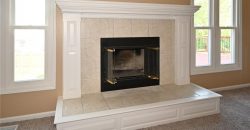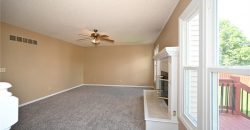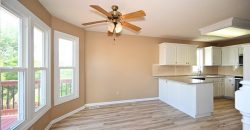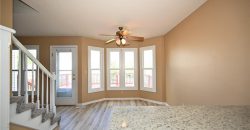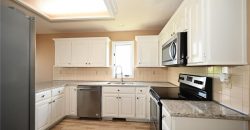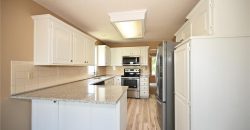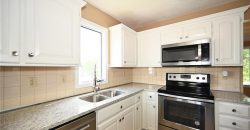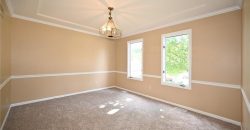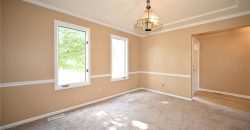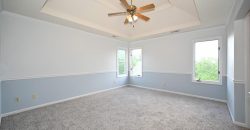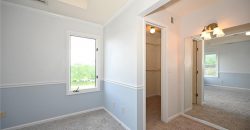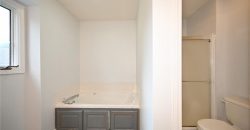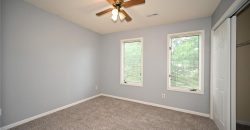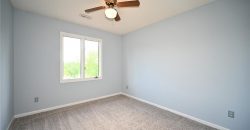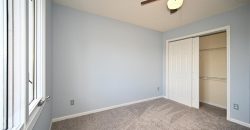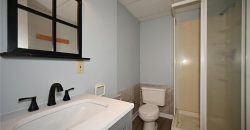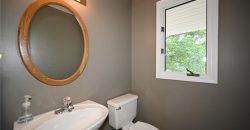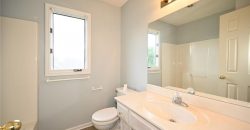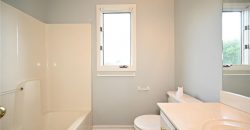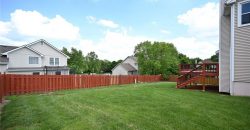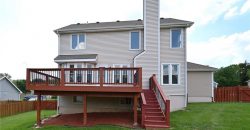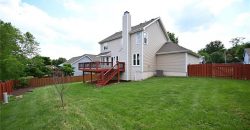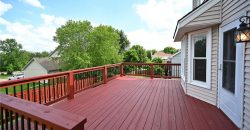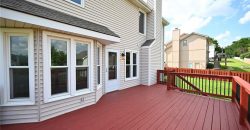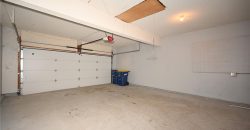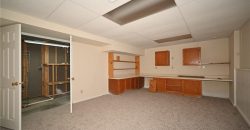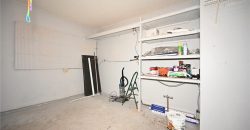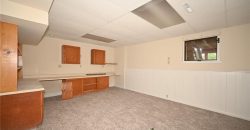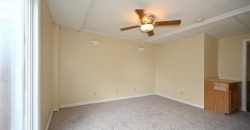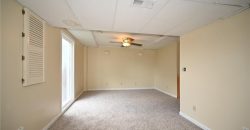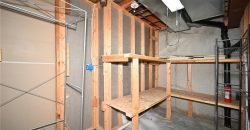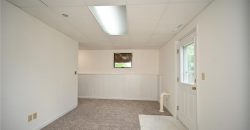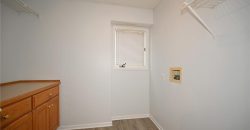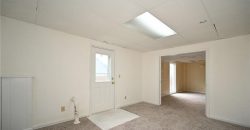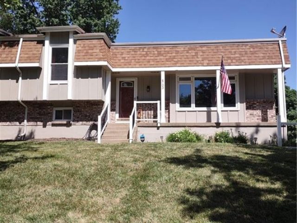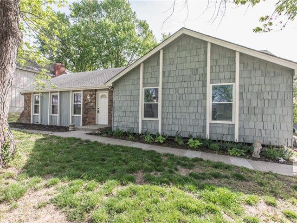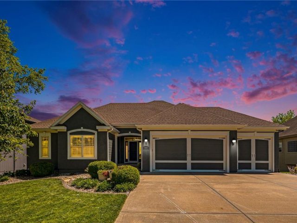107 Wright Valley Road, Smithville, MO 64089 | MLS#2490650
2490650
Property ID
2,396 SqFt
Size
3
Bedrooms
3
Bathrooms
Description
Welcome to 107 Wright Valley Road in the tranquil neighborhood of Smithville, MO. This charming 3-bedroom, 2-story home offers a serene atmosphere in a quiet locale. Inside, you’ll find new carpeting in the bedrooms and basement, along with luxury vinyl flooring on the main level. The kitchen features updated countertops, and the home boasts a recently installed HVAC system and a fully fenced yard for added comfort and security. The master bedroom includes a spacious ensuite and dual closets, ensuring ample storage and privacy. Additionally, a radon mitigation system provides peace of mind. Schedule a viewing today and envision the possibilities of making 107 Wright Valley Road your ideal home!
Address
- Country: United States
- Province / State: MO
- City / Town: Smithville
- Neighborhood: Cedar Lake Estates
- Postal code / ZIP: 64089
- Property ID 2490650
- Price $368,000
- Property Type Single Family Residence
- Property status Active
- Bedrooms 3
- Bathrooms 3
- Year Built 1995
- Size 2396 SqFt
- Land area 0.23 SqFt
- Garages 2
- School District Smithville
- High School Smithville
- Middle School Smithville
- Elementary School Maple
- Acres 0.23
- Age 21-30 Years
- Bathrooms 3 full, 1 half
- Builder Unknown
- HVAC ,
- County Clay
- Dining Eat-In Kitchen,Formal
- Fireplace 1 -
- Floor Plan 2 Stories
- Garage 2
- HOA $350 / Annually
- Floodplain No
- HMLS Number 2490650
- Other Rooms Den/Study,Family Room
- Property Status Active
Get Directions
Nearby Places
Contact
Michael
Your Real Estate AgentSimilar Properties
Beautiful home tastefully updated with today’s colors & materioals. Updates include new roof, driveway, HVAC, pool liner, pump, interior paint, master bath, and much more. Gorgeous kitchen with tile floors, white cabinets, and s/s appliances. Great deck off primary bedroom overlooking pool & backyard. Terrific walkout family room with FP leading out to covered patio, […]
West Platte School District! True Brick Ranch! On .77 acre, in West Platte School District, this ranch is waiting for a new owner. Don’t miss this opportunity to own a beautiful piece of property in Weston!
Mindful renovation with stunning new white oak flooring on the main level and fresh exterior and interior paint throughout. House has solar panels that keep the electricity bills way down and features an additional bonus space above the detached garage that could be turned into a private office or exercise room. Open kitchen with newer […]
Step into this Entertainer’s Delight! This Reverse Ranch Open Concept Living Plan Located in the Drake’s Crossing Community Boasts Hardwoods thru Most of the Main Level, Living Room w/Corner Fireplace Accessible to the Expansive Kitchen Offering an Abundance of Cabinet Space, Stone Counters, Island Big Enough for a Quick Bite, Walk In Pantry & Dining […]

