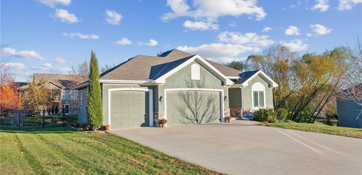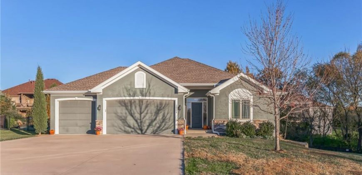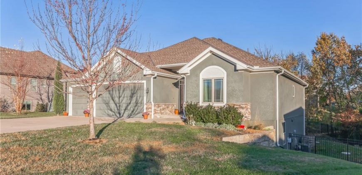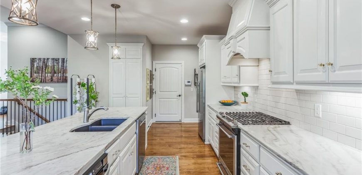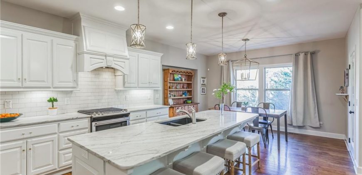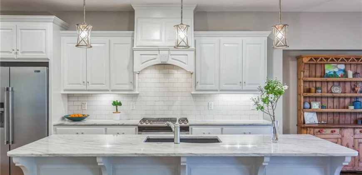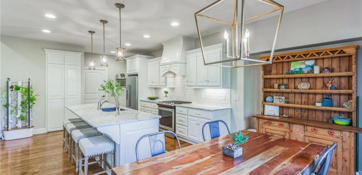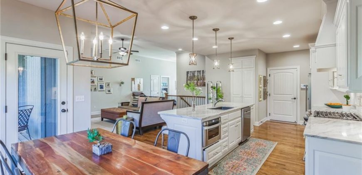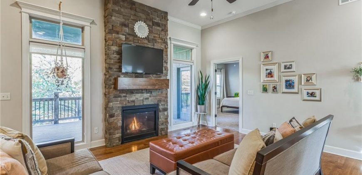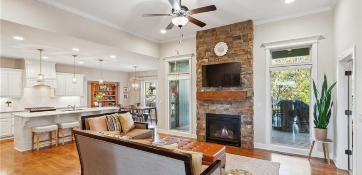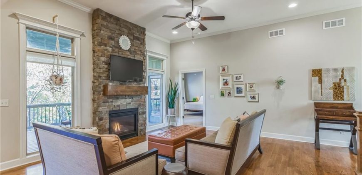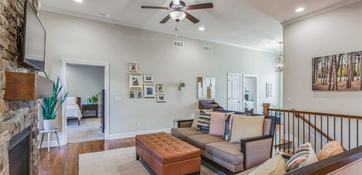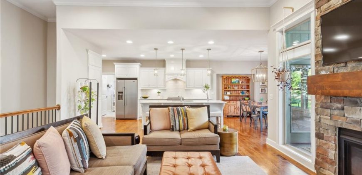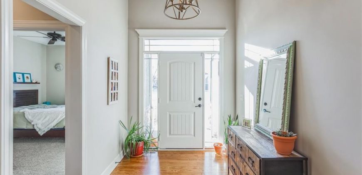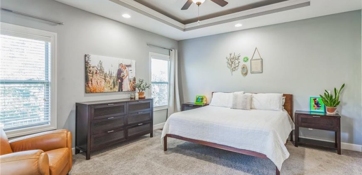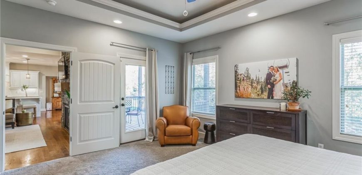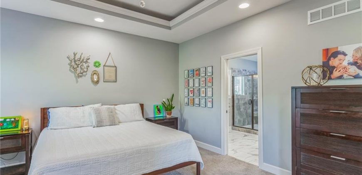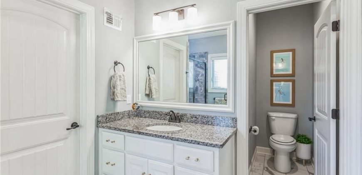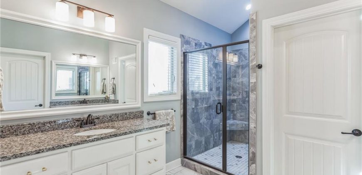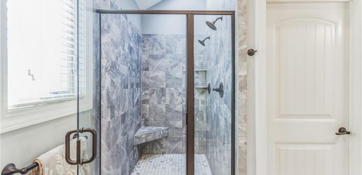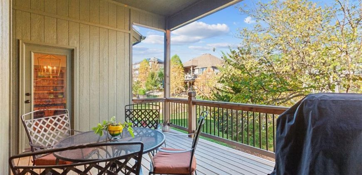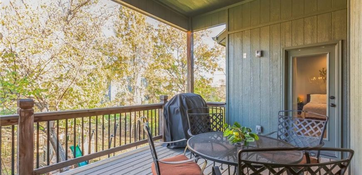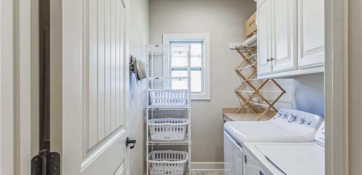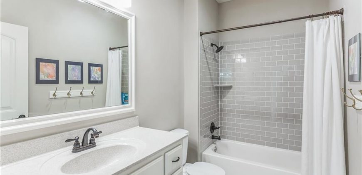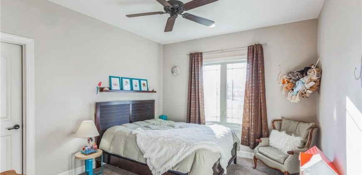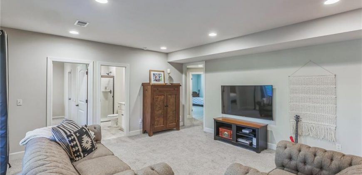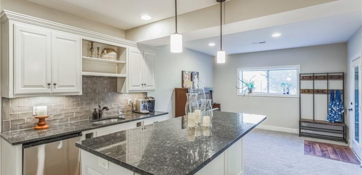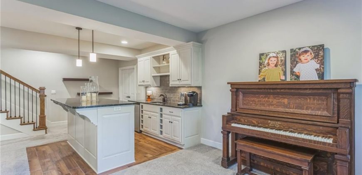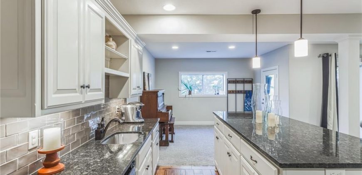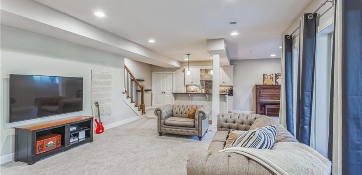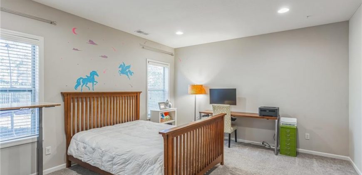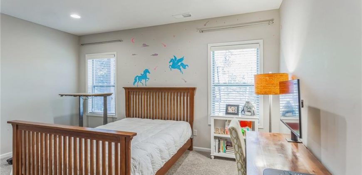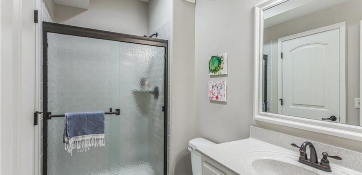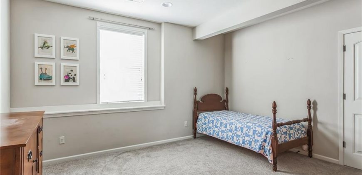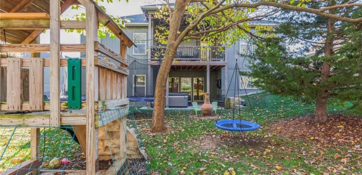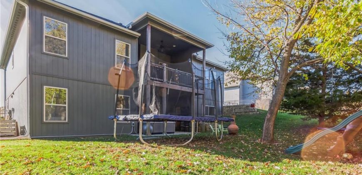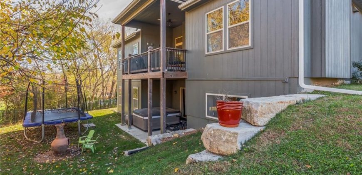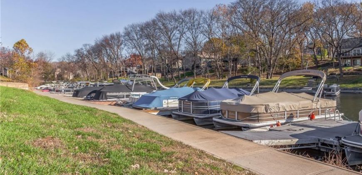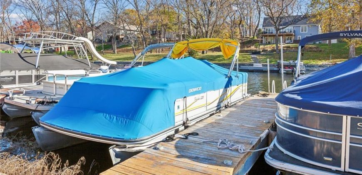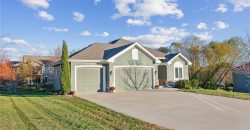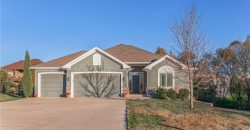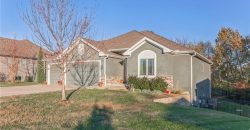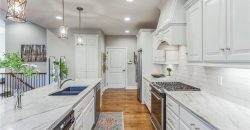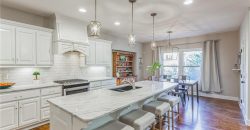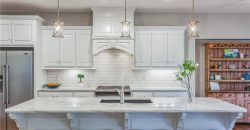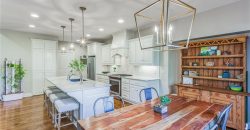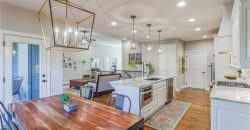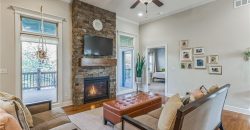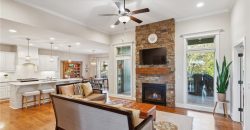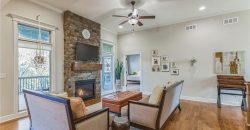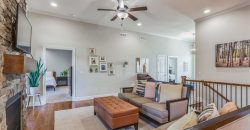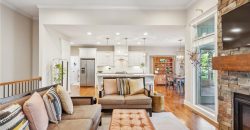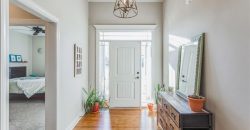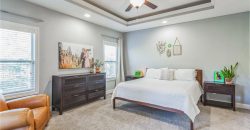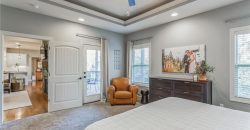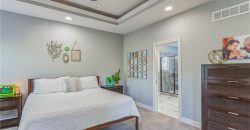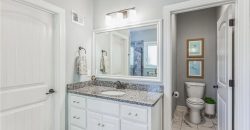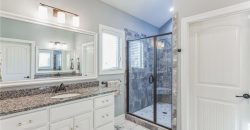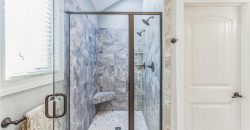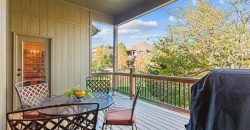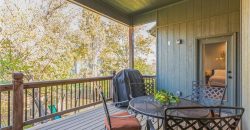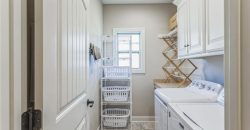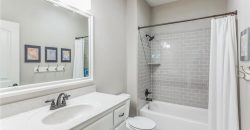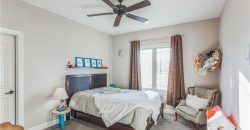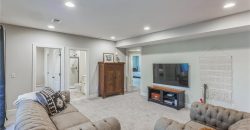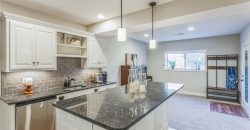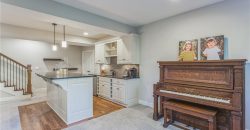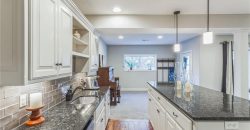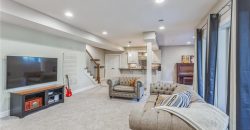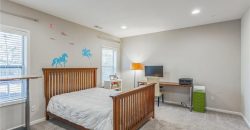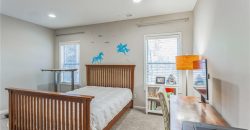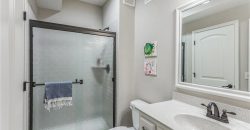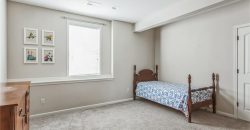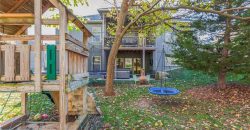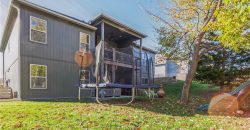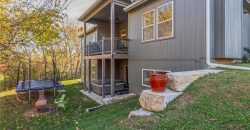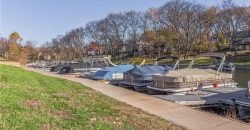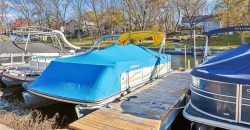10504 NW 79th Street, Weatherby Lake, MO 64152 | MLS#2506440
2506440
Property ID
3,239 SqFt
Size
4
Bedrooms
3
Bathrooms
Description
*Dock sublease now included* *Sellers are offering $1,000 toward you painting the exterior your color choice.* Be captivated by the serene feeling from the moment you step inside this reverse floor plan home. This impeccable, contemporary home rests on a sizable lot with mature trees. It is in the new development part of Weatherby Lake, at the back of a fantastic cul-de-sac. Not a single renovation needed! Open concept living with a light and bright, state of the art kitchen including gorgeous marble countertops and stainless steel appliances. Beautiful updated light fixtures, hardwood floors. Warm and welcoming gas fireplace. 4 oversized bedrooms (2 up & 2 down) with 3 immaculate full baths and potential to build into the attic space. Spacious master bath with a stunning double headed shower. Beautiful, peaceful deck with access from the living area and the master bedroom – enjoy dinner or a drink surrounded by nature. Large walk-in closets in every room. Main floor laundry. Walkout basement with full bar. NEW roof. House is only 7.5 years old and so is all the mechanical. Oversized back yard with ample privacy, several fruit trees, and a garden that has been planted for you with strawberries and black raspberries! Take your boat from your dock sublease to the swim beach to gather with friends. Weatherby Lake is a tight knit community with countless activities: family’s club, fishing club, yacht club, garden club, book clubs, an incredible 4th of July celebration & fireworks, concerts in the parks, bands on the water, a triathlon, and more. It’s one of the best places to live in Kansas City, and you’re invited!
Address
- Country: United States
- Province / State: MO
- City / Town: Weatherby Lake
- Neighborhood: Weatherby Lake
- Postal code / ZIP: 64152
- Property ID 2506440
- Price $717,900
- Property Type Single Family Residence
- Property status Active
- Bedrooms 4
- Bathrooms 3
- Year Built 2016
- Size 3239 SqFt
- Land area 0.34 SqFt
- Garages 3
- School District Park Hill
- High School Park Hill
- Middle School Congress
- Elementary School Hawthorn
- Acres 0.34
- Age 6-10 Years
- Amenities Community Center, Party Room, Pickleball Court(s), Play Area, Tennis Court(s)
- Basement Daylight, Finished, Full
- Bathrooms 3 full, 0 half
- Builder Unknown
- HVAC Electric, Forced Air
- County Platte
- Dining Kit/Dining Combo,Liv/Dining Combo
- Equipment Dishwasher, Disposal, Exhaust Hood, Humidifier, Microwave, Refrigerator, Gas Range, Stainless Steel Appliance(s), Water Purifier
- Fireplace 1 - Gas, Gas Starter, Living Room
- Floor Plan Reverse 1.5 Story
- Garage 3
- HOA $832 / Annually
- HOA Includes Snow Removal
- Floodplain No
- Lot Description City Lot, Cul-De-Sac, Treed, Wooded
- HMLS Number 2506440
- Laundry Room Lower Level
- Other Rooms Den/Study,Entry,Fam Rm Main Level,Main Floor BR,Main Floor Master,Recreation Room
- Ownership Private
- Property Status Active
- Water Public
- Will Sell Cash, Conventional, FHA, Private, USDA Loan

