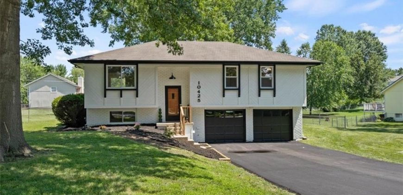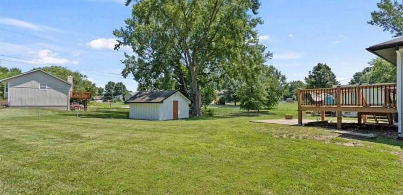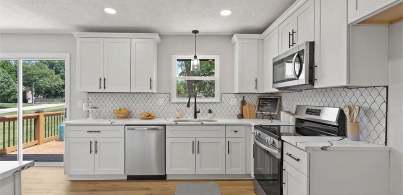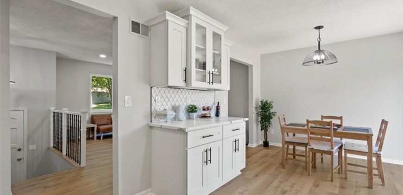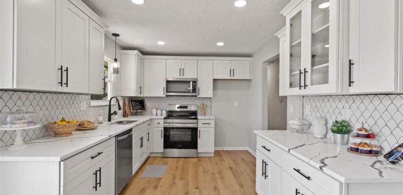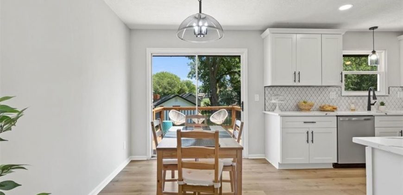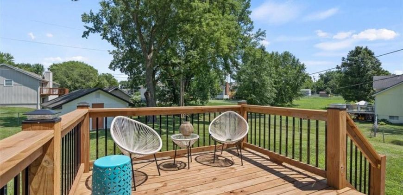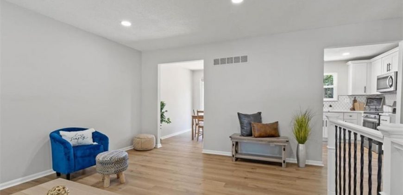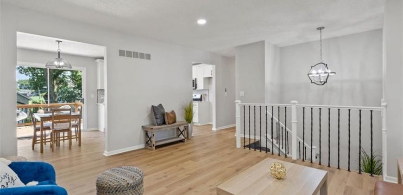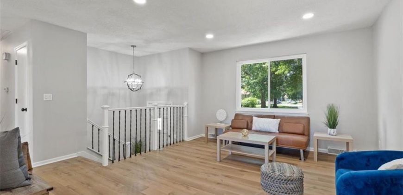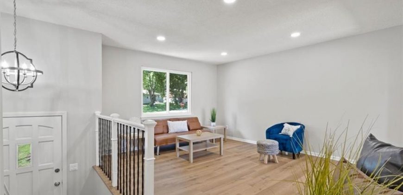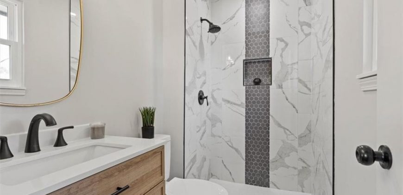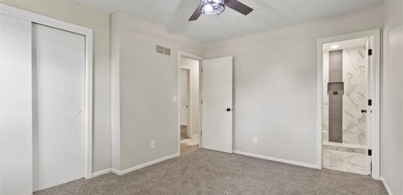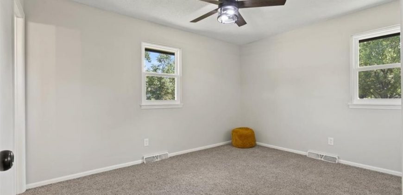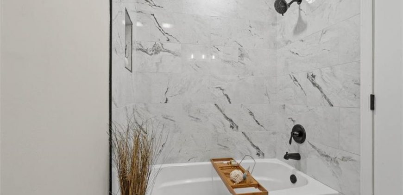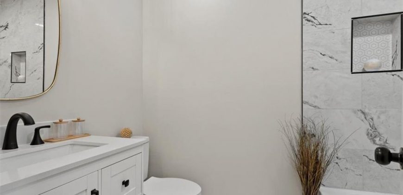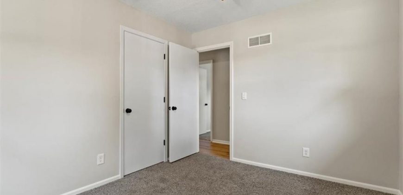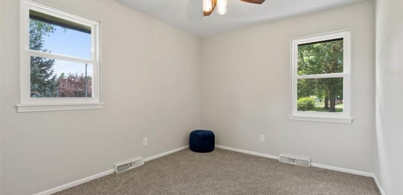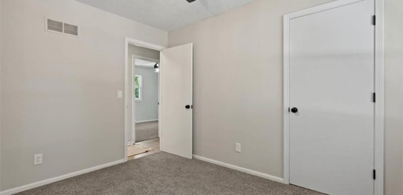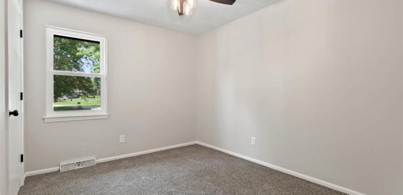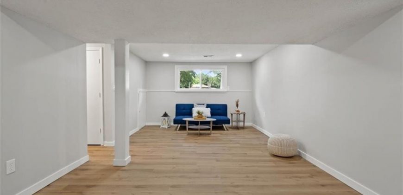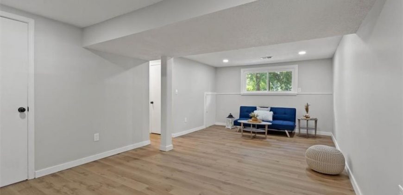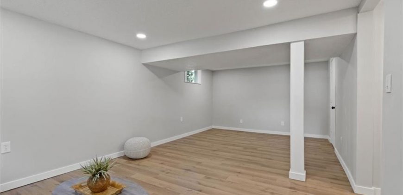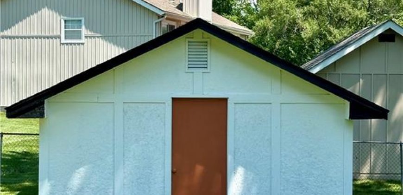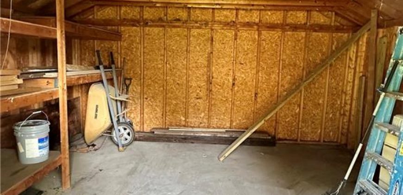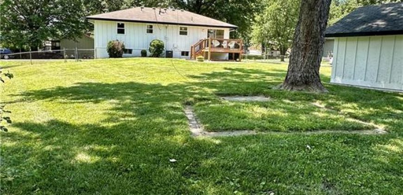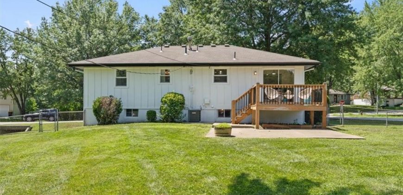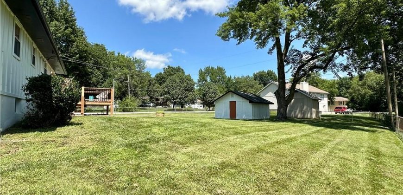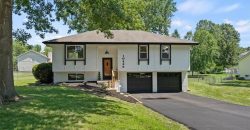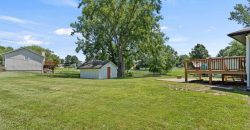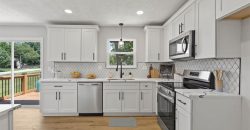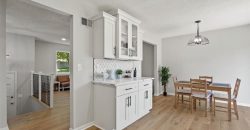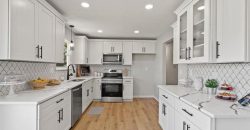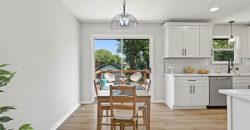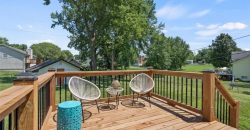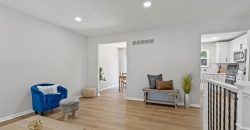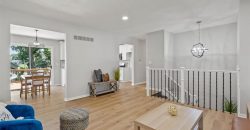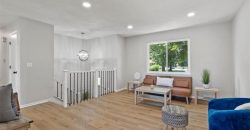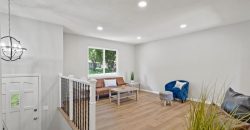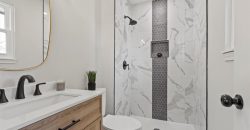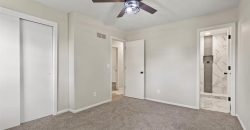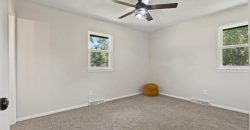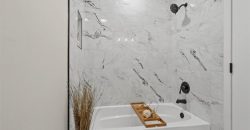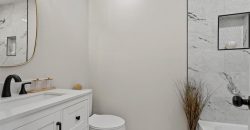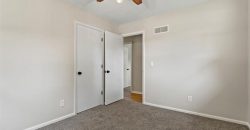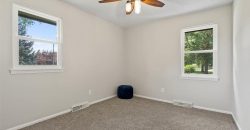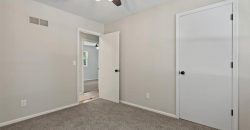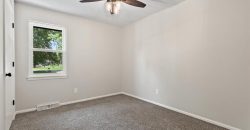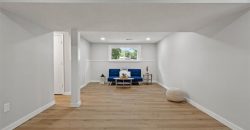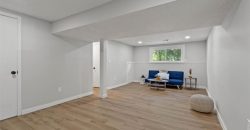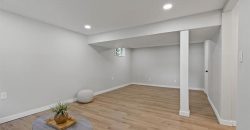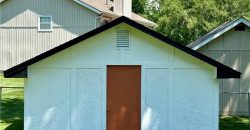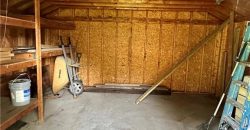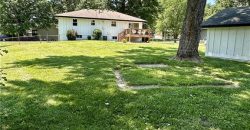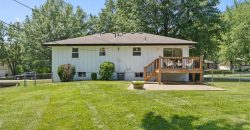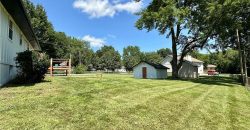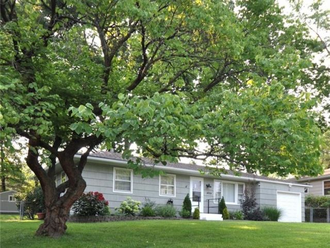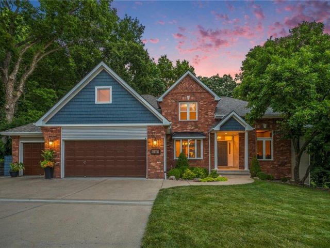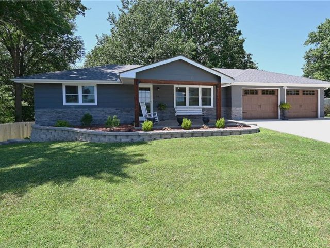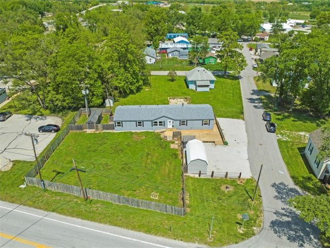10425 N Main Street, Kansas City, MO 64155 | MLS#2499438
2499438
Property ID
1,536 SqFt
Size
3
Bedrooms
2
Bathrooms
Description
Multiple offers received. Please submit offers by 7-21-24 at 6pm. This remarkable 3 bed, 2 bath, move-in ready home has been beautifully remodeled inside and out. The abundant natural and recessed lighting in the kitchen and living room show off the white soft-close cabinets, quartz countertops, tasteful backsplash and stainless appliances. The dining area of this cheerful eat-in kitchen has a lovely view of a relaxing deck and expansive, conveniently fenced and flat backyard. On this home’s main level you have three bedrooms including the master with an ensuite bath, as well as a second full bath, each boasting exquisitely tiled showers and flooring. There’s so much to love with NEW windows, hot water heater, and durable wood-like luxury vinyl plank flooring that extends throughout both levels of the home and fresh, neutral-colored carpet to cozy up the bedrooms. Entertaining and family time is enjoyable with the daylight finished basement exiting to the 2-car garage and large corner lot with a flat new driveway, most appreciated with winter weather and toys that roll! Approx 13 X 16 outbuilding too. This incredible location in the highly-rated NKC school district including Staley High, along with nearby shopping & dining, as well as KCI airport and downtown KC within minutes puts this home at the TOP of your list! Don’t delay as this opportunity will pass quickly!
Address
- Country: United States
- Province / State: MO
- City / Town: Kansas City
- Neighborhood: Meadowbrook Heights
- Postal code / ZIP: 64155
- Property ID 2499438
- Price $299,900
- Property Type Single Family Residence
- Property status Pending
- Bedrooms 3
- Bathrooms 2
- Year Built 1972
- Size 1536 SqFt
- Land area 0.34 SqFt
- Garages 2
- School District North Kansas City
- High School Staley High School
- Middle School New Mark
- Elementary School Fox Hill
- Acres 0.34
- Age 51-75 Years
- Bathrooms 2 full, 0 half
- Builder Unknown
- HVAC ,
- County Clay
- Dining Eat-In Kitchen
- Fireplace -
- Floor Plan Split Entry
- Garage 2
- HOA $0 / None
- Floodplain No
- HMLS Number 2499438
- Other Rooms Fam Rm Gar Level
- Property Status Pending
Get Directions
Nearby Places
Contact
Michael
Your Real Estate AgentSimilar Properties
You are going to love this home — it has been totally updated with a new kitchen, bath fixtures, transom windows added in full bath to allow light in from outside, restored wood floors, new wood trim and interior doors, all new lighting throughout and 2 new ceiling fans, with updated paint throughout. The home […]
Looking for a backyard paradise – imagine relaxing on multi level decks, overlooking meticulously maintained landscaping (with its own watering system) shaded and cooled by large trees, completely fenced and backing up to Bennett Park. The interior of the home is just as alluring. The main floor offers a formal dining room, office space, laundry […]
What a view! Sit on your front porch and take in the view of Smithville Lake Dam. This updated true ranch features 2 bedrooms, 2.5 baths, eat-in kitchen, main level laundry, 2 car garage on the main level and a 1 car garage in the basement. The finished basement expands your living space with a […]
This charming, 3 bedroom, 2 bathroom home, sits on a spacious .48 acre lot, in the sought after, Platte County RIII School District! Boasting numerous updates, this home features, painted kitchen cabinets, a stylish island with sink, and eye catching accent walls. The kitchen also incudes a convenient walk in pantry and stainless steel appliances […]

