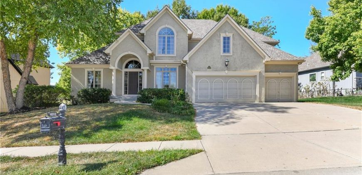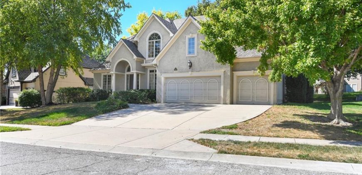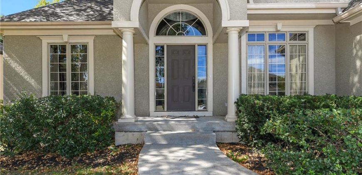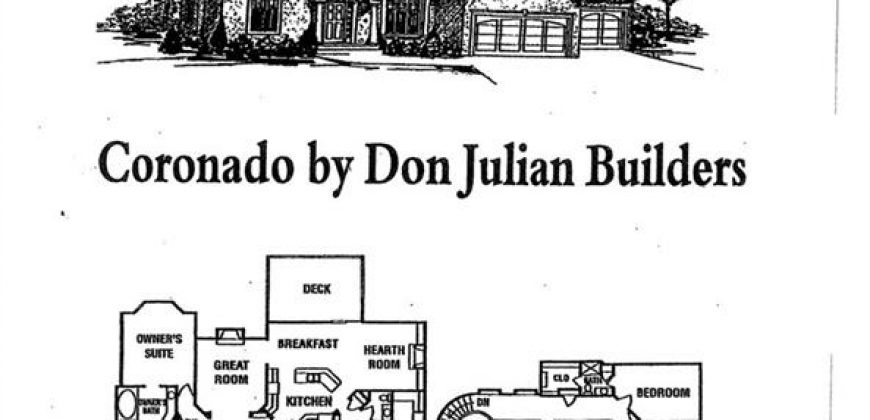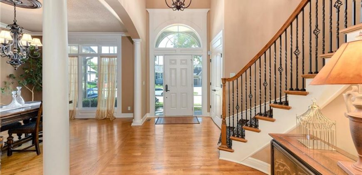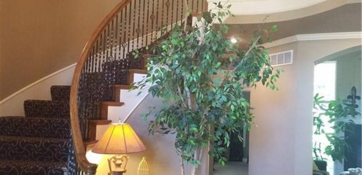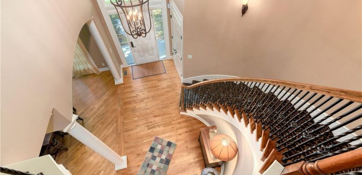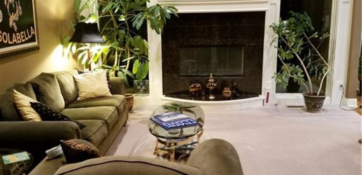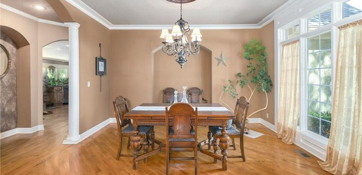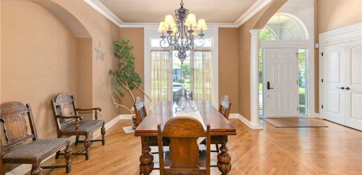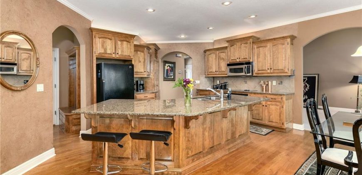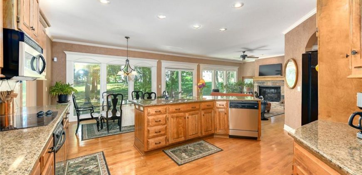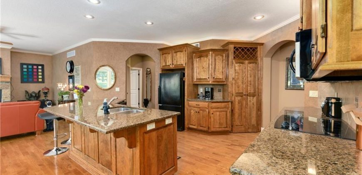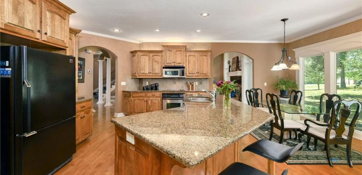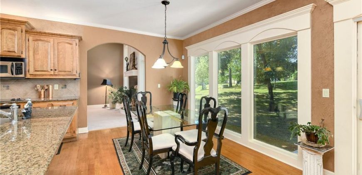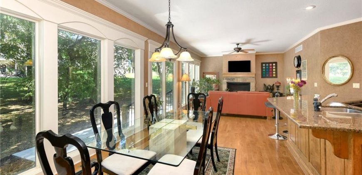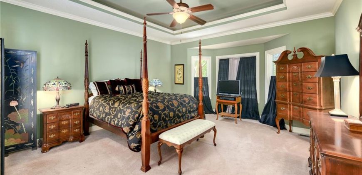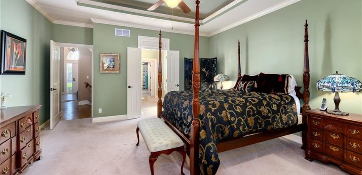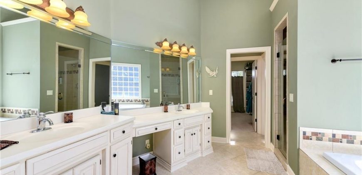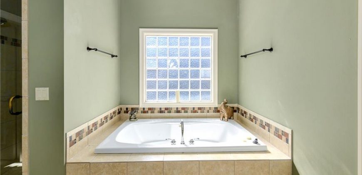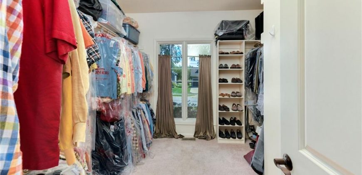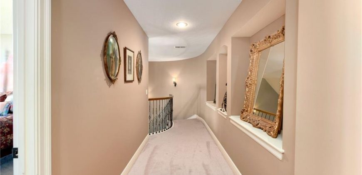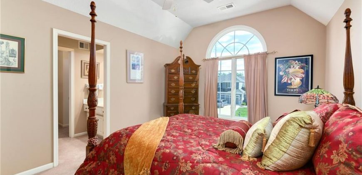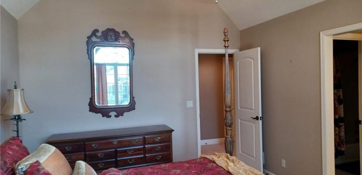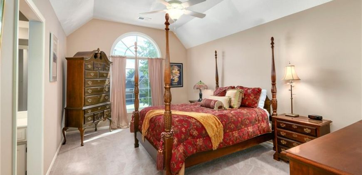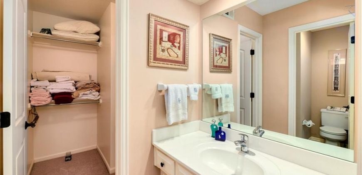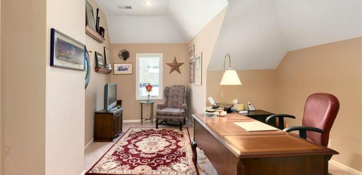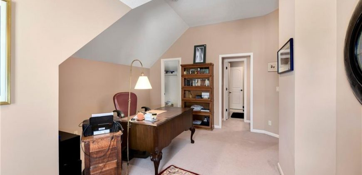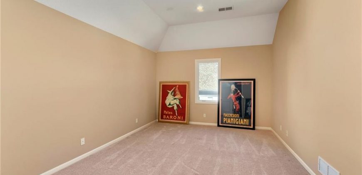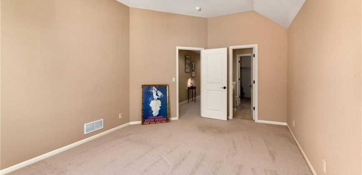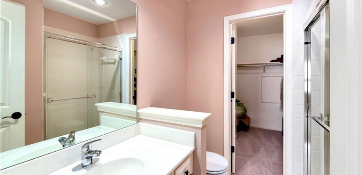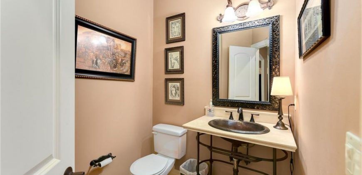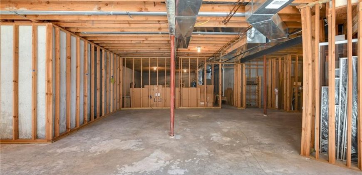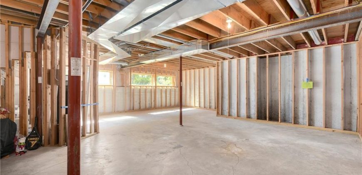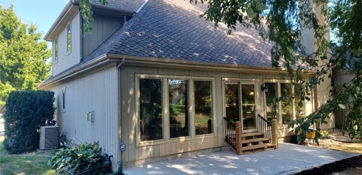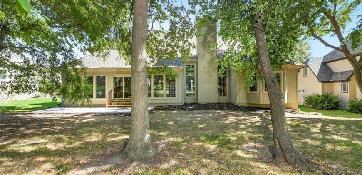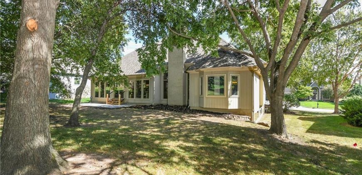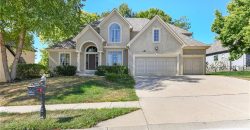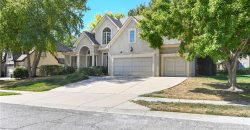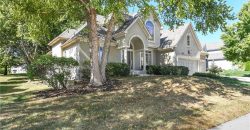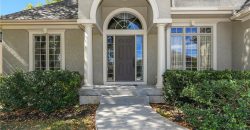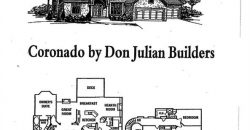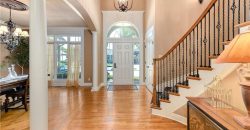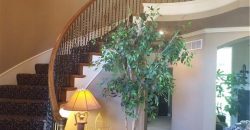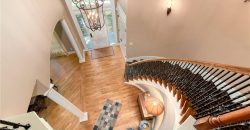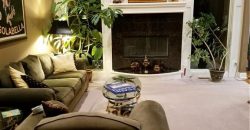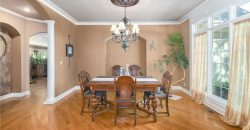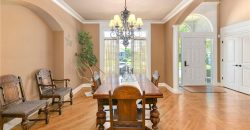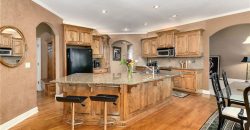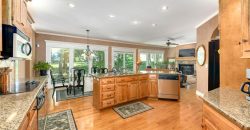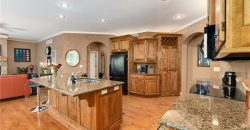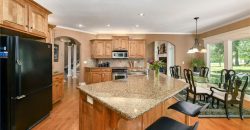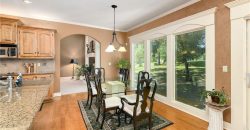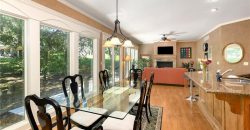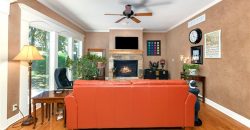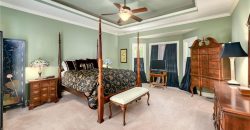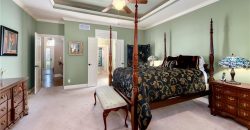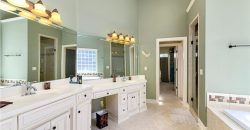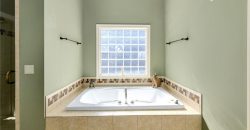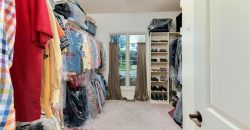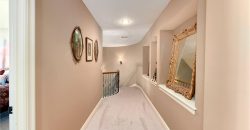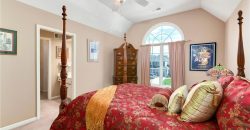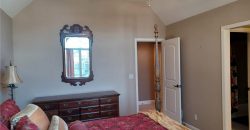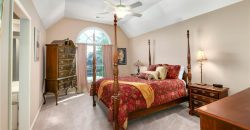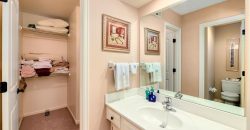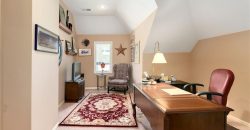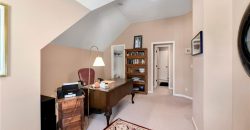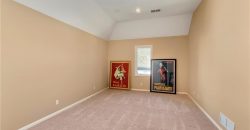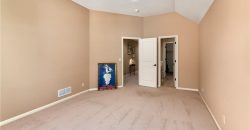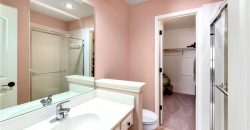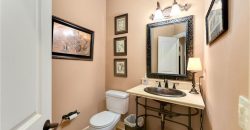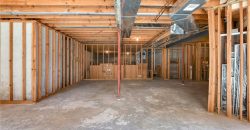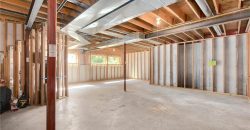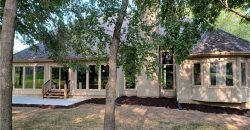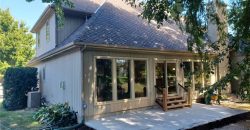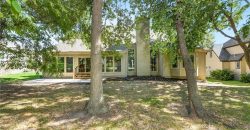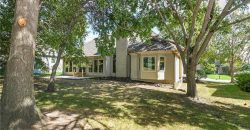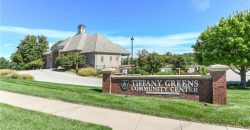10312 N Revere Avenue, Kansas City, MO 64154 | MLS#2524578
2524578
Property ID
3,160 SqFt
Size
4
Bedrooms
3
Bathrooms
Description
***1% BUY DOWN AVAILABLE AT NO COST – CONTACT LISTING AGENT FOR MORE DETAILS*** Casually elegant residence in an established, award-winning community. With over $60K in recent improvements / updates (roof, patio, landscaping, lighting…) this truly spacious 1.5 Story offers tremendous potential, with 3160 s.f. (finished) and another 2100+ s.f. in the unfinished daylight lower level (stubbed and partially framed). Located in the Northland Youth Soccer “SWEET SPOT” between Central Bank Sporting KC and Tiffany Hills Soccer Complexes. Well built, thoughtfully designed residence sits on one of the most treed lots in the center of this established Platte County Golf Community with easy access to the KCI Corridor, I-29, I-435, Hwy 152, Hwy 169 & Zona Rosa. Former Don Julian Builders model home has many upgrades (architectural details, alcoves, niches, millwork, white oak hardwoods, high ceilings, tall windows, truly spacious rooms, “good bones” and there is no shortage of closets or storage). This home is truly a perfect blend of style, livability, opportunity, comfort and convenience.
Address
- Country: United States
- Province / State: MO
- City / Town: Kansas City
- Neighborhood: Tiffany Greens
- Postal code / ZIP: 64154
- Property ID 2524578
- Price $584,900
- Property Type Single Family Residence
- Property status Active
- Bedrooms 4
- Bathrooms 3
- Year Built 2006
- Size 3160 SqFt
- Land area 0.27 SqFt
- Garages 3
- School District Platte County R-III
- High School Platte County R-III
- Middle School Platte Purchase
- Elementary School Barry Elementary
- Acres 0.27
- Age 16-20 Years
- Amenities Clubhouse, Community Center, Exercise Room, Golf Course, Pool
- Basement Concrete, Daylight, Full, Stubbed for Bath, Sump Pump
- Bathrooms 3 full, 1 half
- Builder Unknown
- HVAC Electric, Forced Air
- County Platte
- Dining Breakfast Area,Eat-In Kitchen,Formal,Hearth Room
- Equipment Cooktop, Dishwasher, Disposal, Exhaust Hood, Microwave, Built-In Electric Oven, Stainless Steel Appliance(s)
- Fireplace 1 - Hearth Room, Living Room
- Floor Plan 1.5 Stories
- Garage 3
- HOA $1247 / Annually
- Floodplain No
- Lot Description City Limits, Sprinkler-In Ground, Treed
- HMLS Number 2524578
- Laundry Room Laundry Room
- Other Rooms Great Room,Main Floor Master,Mud Room
- Ownership Private
- Property Status Active
- Water City/Public - Verify
- Will Sell Cash, Conventional

