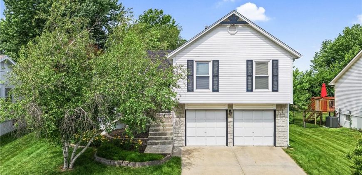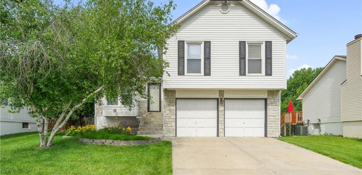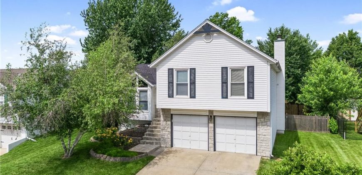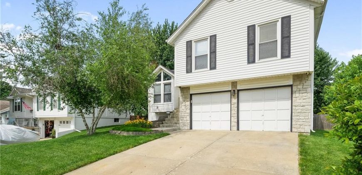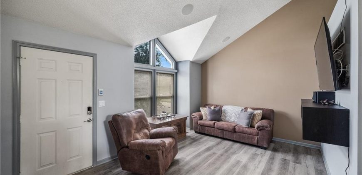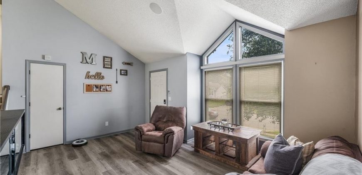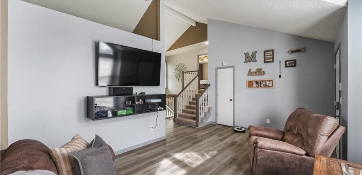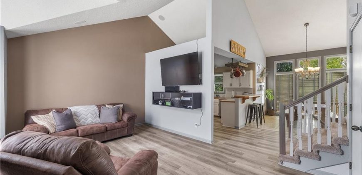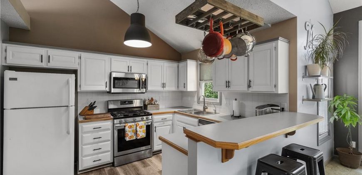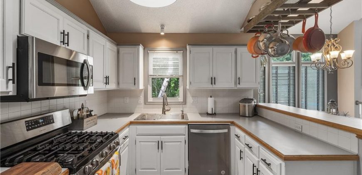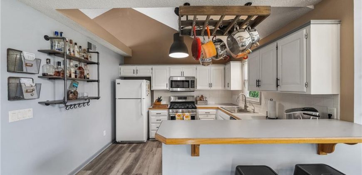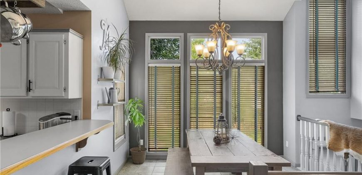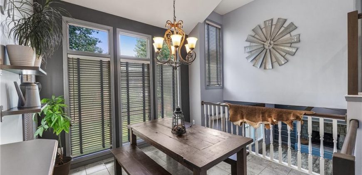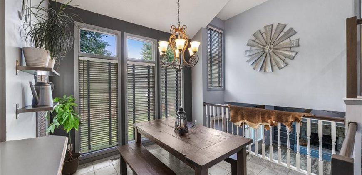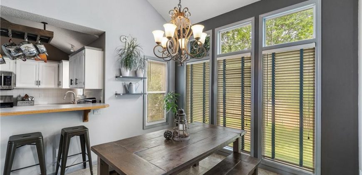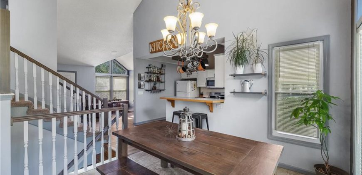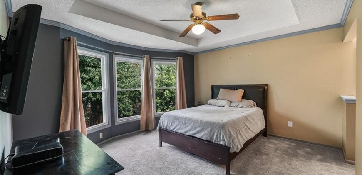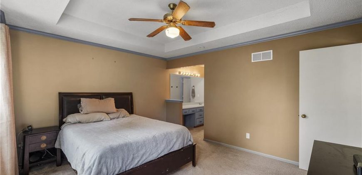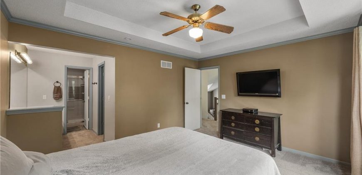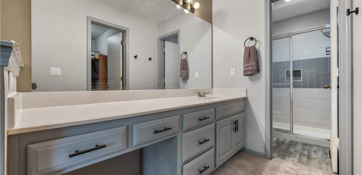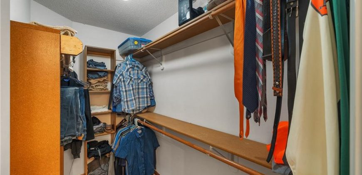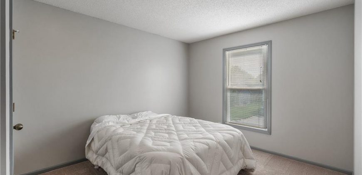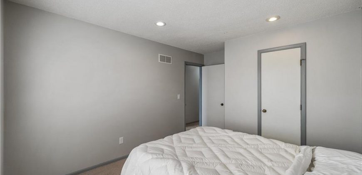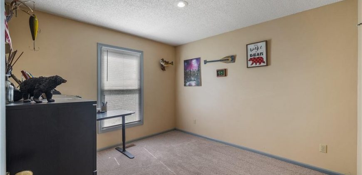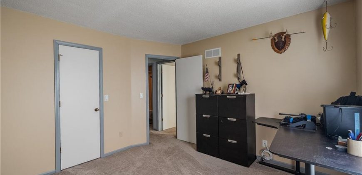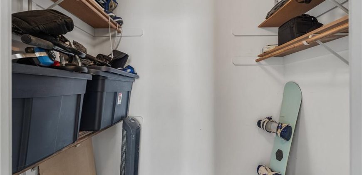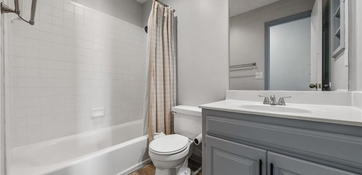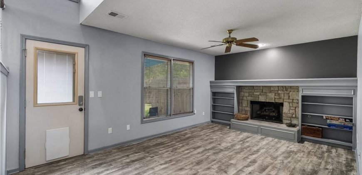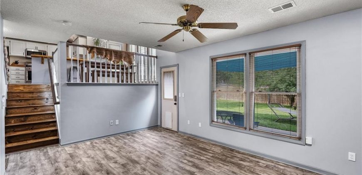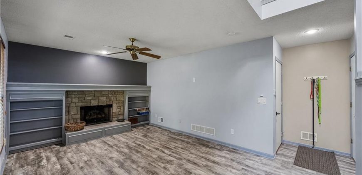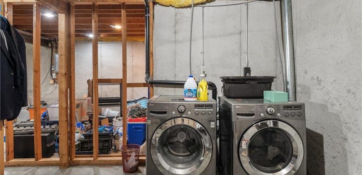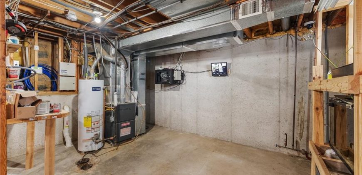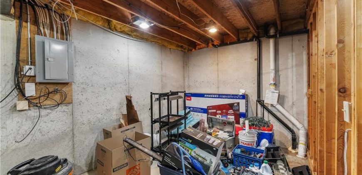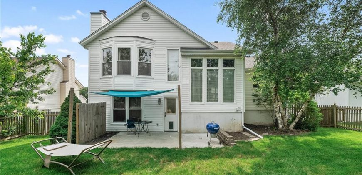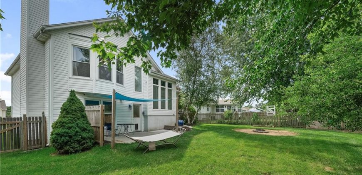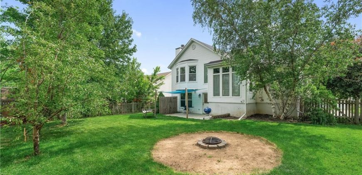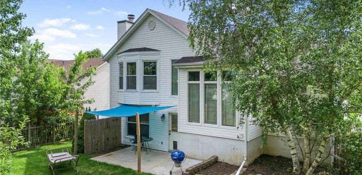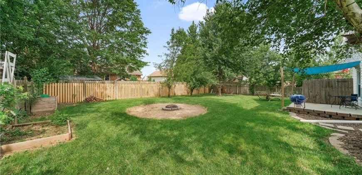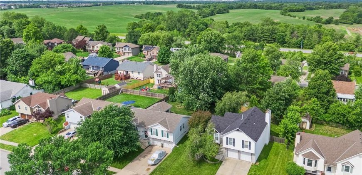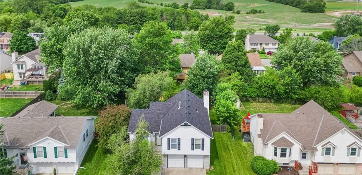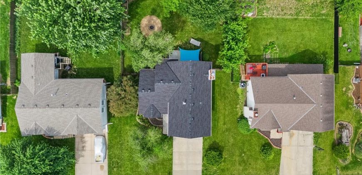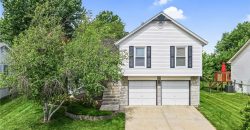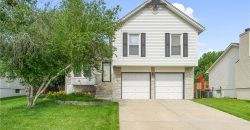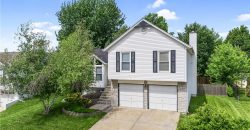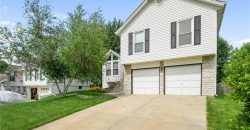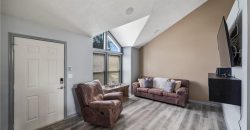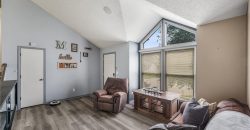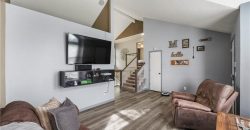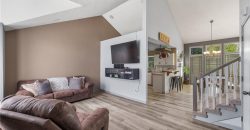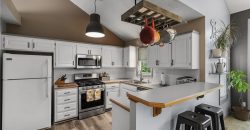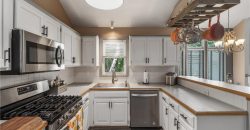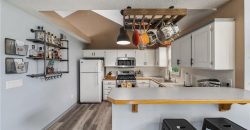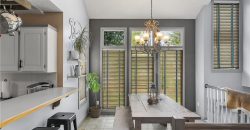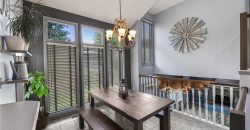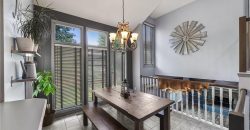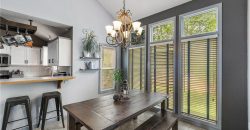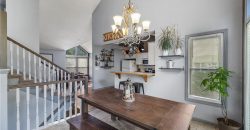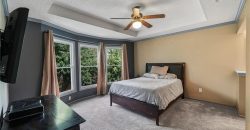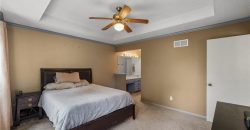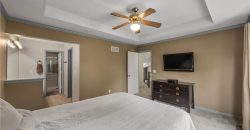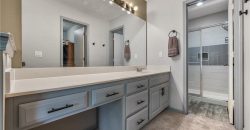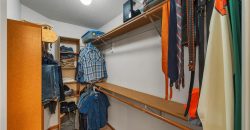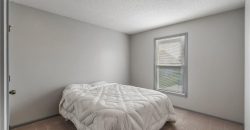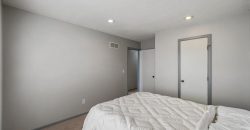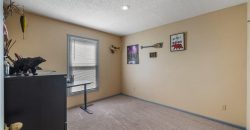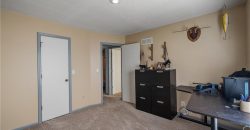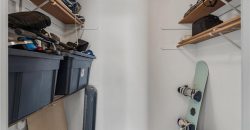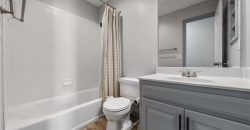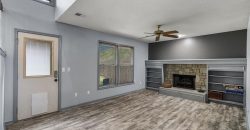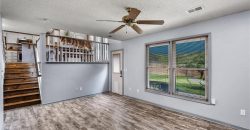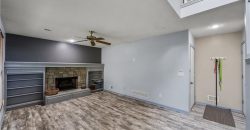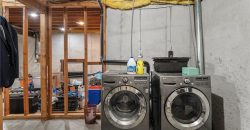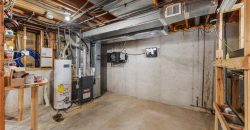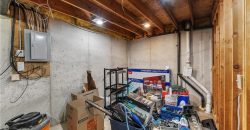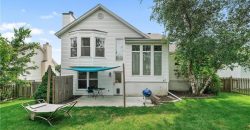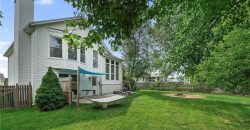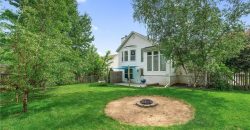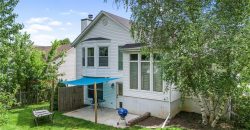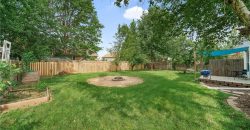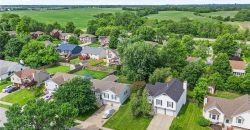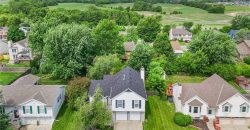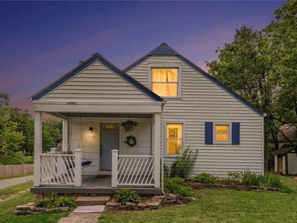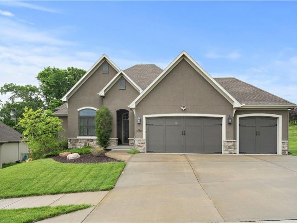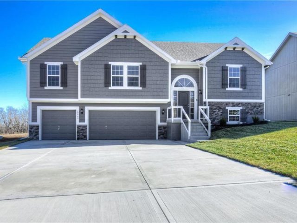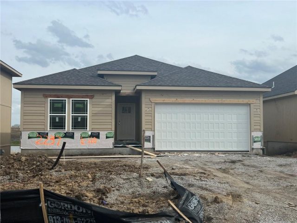10224 N Wyandotte Street, Kansas City, MO 64155 | MLS#2491021
2491021
Property ID
2,433 SqFt
Size
3
Bedrooms
2
Bathrooms
Description
Welcome to 10224 N Wyandotte Street, located in the highly sought-after Staley High School district! This stunning Atrium Split offers 3 spacious bedrooms, 2 baths, and a 2-car garage. Enjoy the convenience of a smart home with a smart thermostat, smart lights, and a smart front door lock. Stay secure with a built-in security system and fenced back yard. The living room boasts built-in surround sound, perfect for movie nights.
Relax in the primary bedroom that offers vaulted ceilings, a ceiling fan and walk in closet. Enjoy the family room that offers a fireplace, walk out to your patio and relax in the level fenced yard. Kitchen offers stainless steel gas range, dishwasher, microwave, and refrigerator overlooking the open floor plan. ALL this and a NEW ROOF!! Don’t miss the opportunity to make this your new home!
Address
- Country: United States
- Province / State: MO
- City / Town: Kansas City
- Neighborhood: Deerfield
- Postal code / ZIP: 64155
- Property ID 2491021
- Price $310,000
- Property Type Single Family Residence
- Property status Pending
- Bedrooms 3
- Bathrooms 2
- Year Built 1994
- Size 2433 SqFt
- Land area 0.18 SqFt
- Garages 2
- School District North Kansas City
- High School Staley High School
- Middle School New Mark
- Elementary School Fox Hill
- Acres 0.18
- Age 21-30 Years
- Bathrooms 2 full, 0 half
- Builder Unknown
- HVAC ,
- County Clay
- Dining Breakfast Area,Kit/Dining Combo
- Fireplace 1 -
- Floor Plan Atrium Split
- Garage 2
- HOA $0 / None
- Floodplain No
- HMLS Number 2491021
- Property Status Pending
Get Directions
Nearby Places
Contact
Michael
Your Real Estate AgentSimilar Properties
Welcome to this charming two-story home bursting with character! Step onto the inviting front porch, perfect for relaxation. Inside, updated interior paint enhances the warmth of the space. The living room features a unique wood-burning stove, ideal for cozy evenings. Adjacent is a quaint dining and kitchen area, ideal for entertaining guests. On the main […]
Stunning reverse 1.5 story home in Cider Mill Ridge at The National! Nestled on a corner lot within the prestigious Park Hill School District, this captivating home offers a blend of elegance and comfort. Step into the great room, where high vaulted ceilings, a cozy fireplace, and a wall of windows flood the space with […]
Introducing The “PAYTON II” by Robertson Construction! A gorgeous design offering an Oversized Kitchen with a Tall Ceiling, Solid Surface Countertops, Corner WALK-IN Pantry, Tons of Storage, Stainless Appliances and Real HARDWOOD Floors in both the Kitchen and Breakfast Area. The Private and Spacious Master Bedroom has a Walk-in Closet and spa-like Master Bath with […]
Listing Agent is related to seller. Info deemed reliable but is not guaranteed and should be verified. Photo is simulated.

