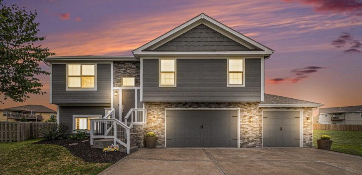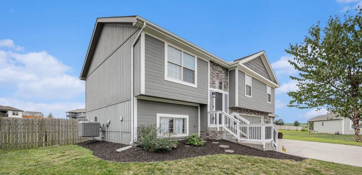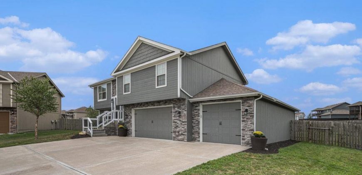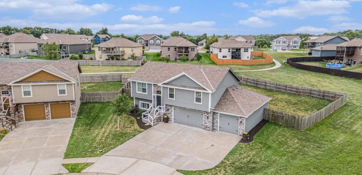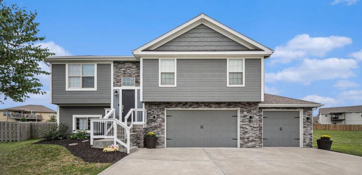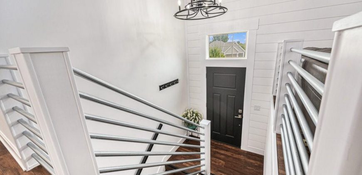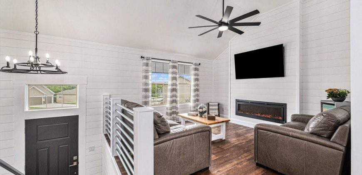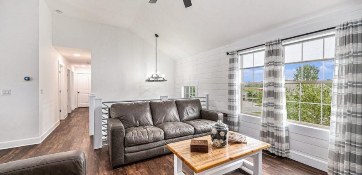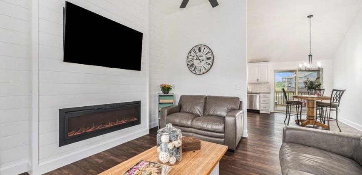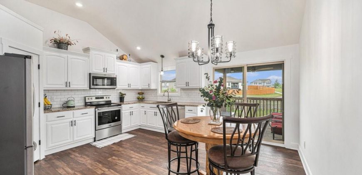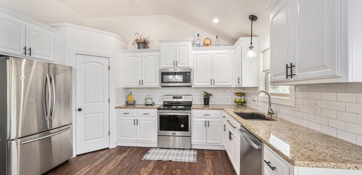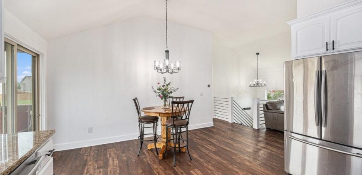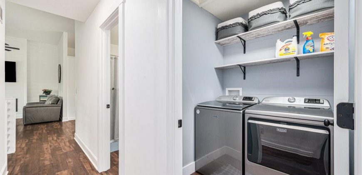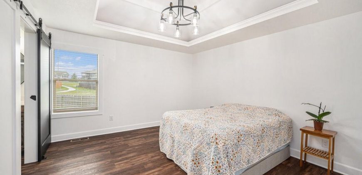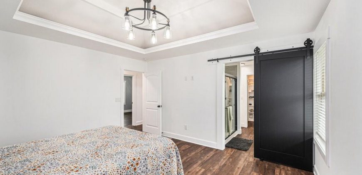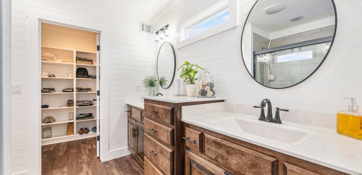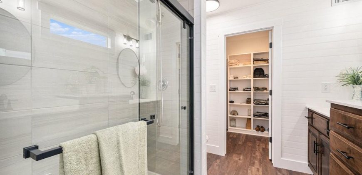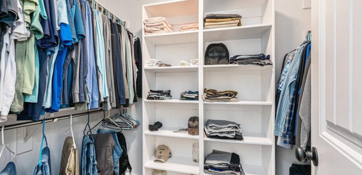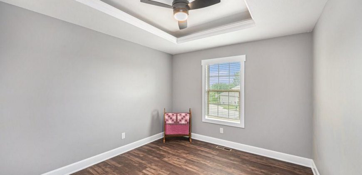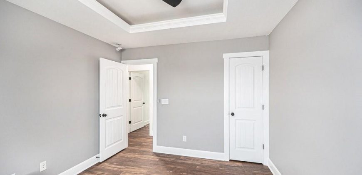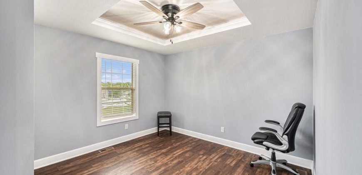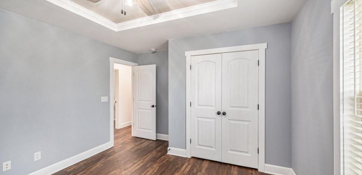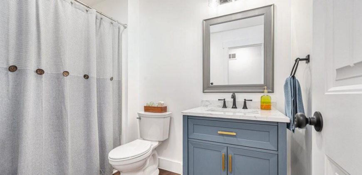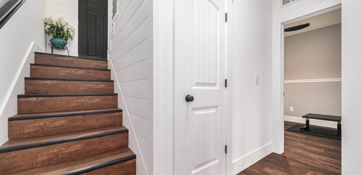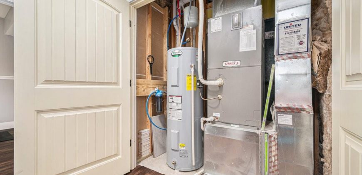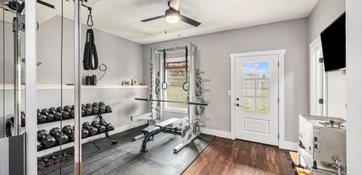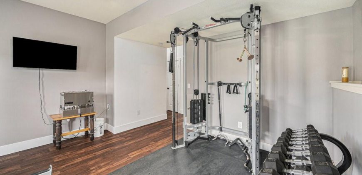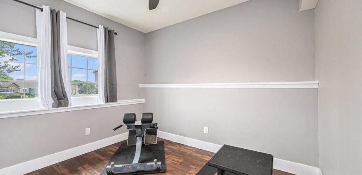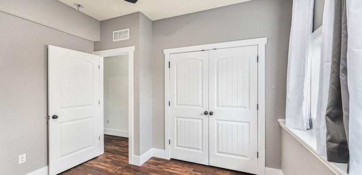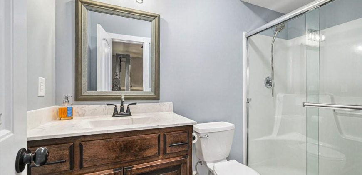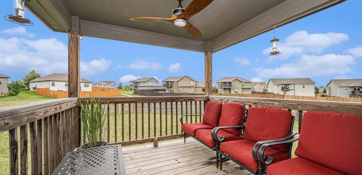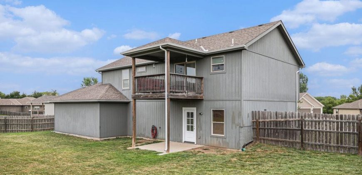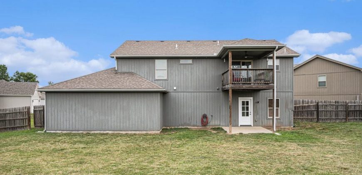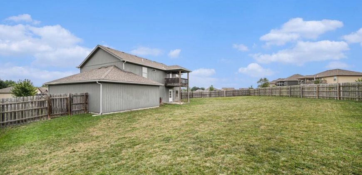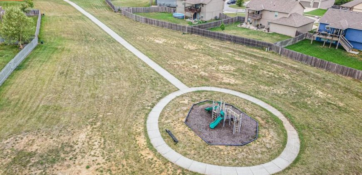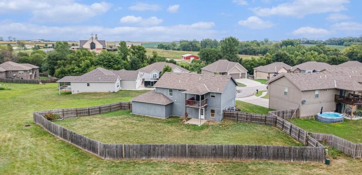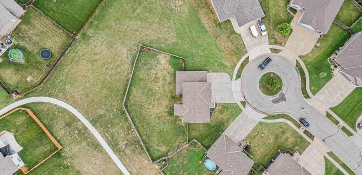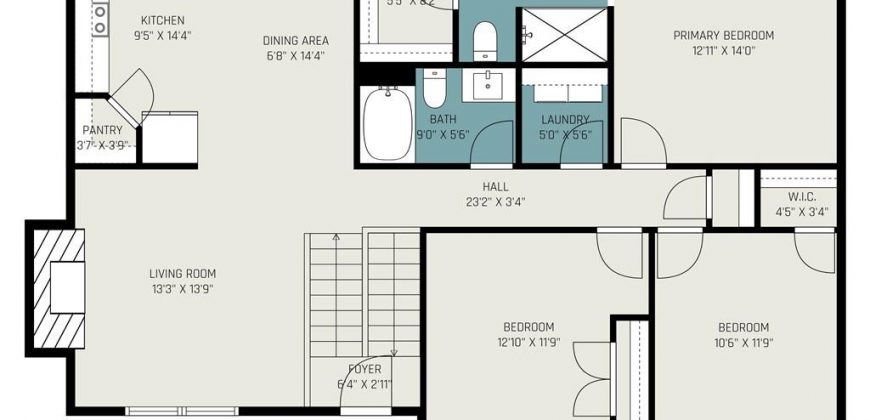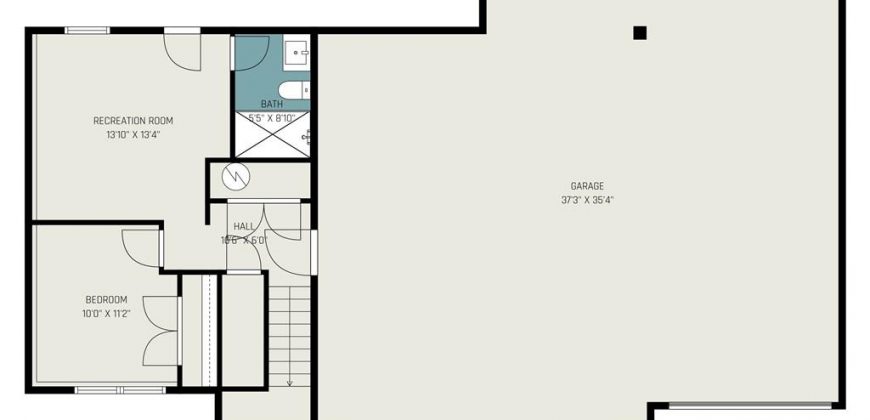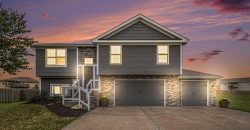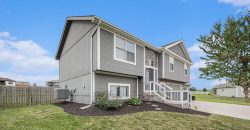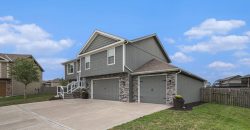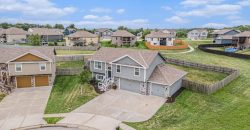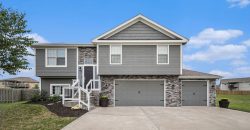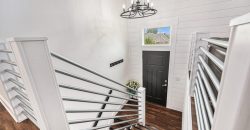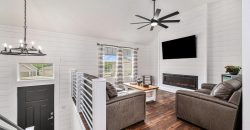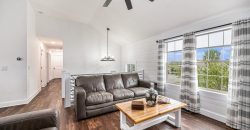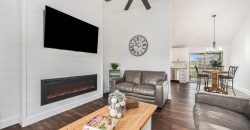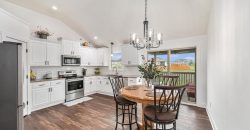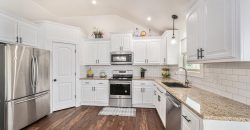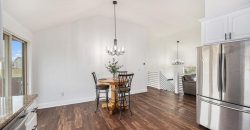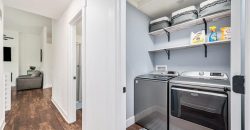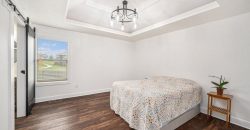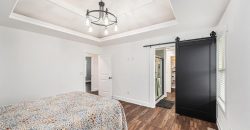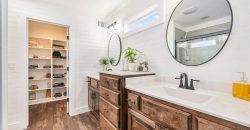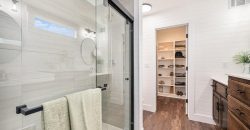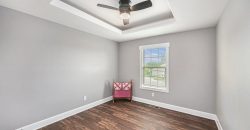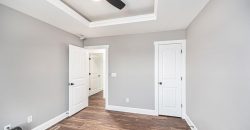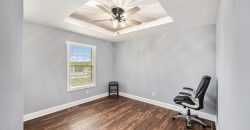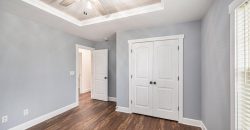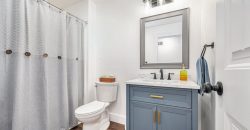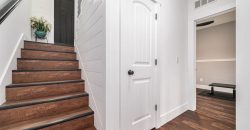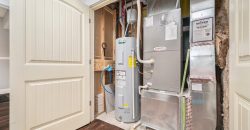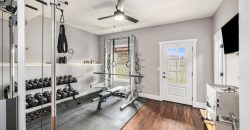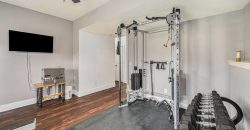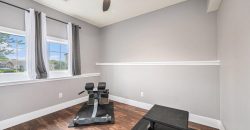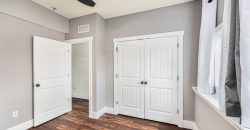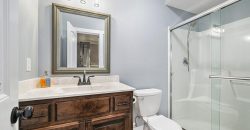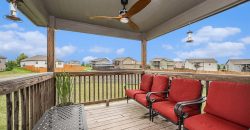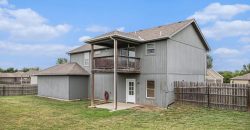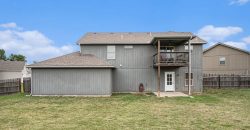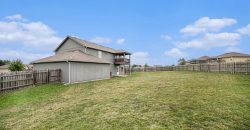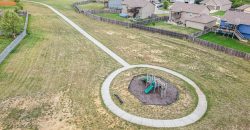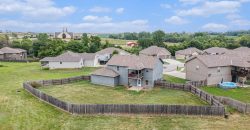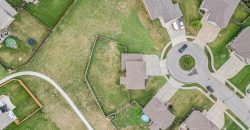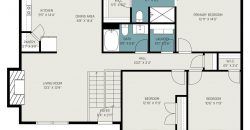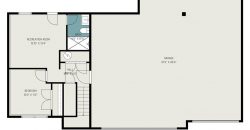101 Creek Valley Terrace, Smithville, MO 64089 | MLS#2504465
2504465
Property ID
2,018 SqFt
Size
4
Bedrooms
3
Bathrooms
Description
This stunningly remodeled split-level home is located in the highly sought-after Smithville School District, nestled in a peaceful cul-de-sac within the Rock Creek Community. As you enter the living room, you’ll be greeted by the charm of shiplap walls, an elongated electric fireplace, and soaring vaulted ceilings, creating an inviting and open atmosphere that seamlessly connects to the kitchen and dining area.
The kitchen is a modern chef’s dream, featuring sleek white cabinets, stainless steel appliances that stay with the home, a spacious corner walk-in pantry, and easy access to the covered back deck—perfect for outdoor dining and relaxation. The conveniently located laundry room offers additional storage space with built-in shelving.
The primary suite is a true retreat, with its vaulted ceiling and a private bath accessed by a stylish sliding barn door. The ensuite bathroom is fully updated with a dual sink vanity, ample cabinet storage, a large walk-in shower, and a spacious walk-in closet.
Generously sized secondary bedrooms feature coffered ceilings and plenty of closet space. The finished walk-out basement includes a fourth bedroom, a third full bath, and additional living or recreational space, offering endless possibilities for customization.
Step outside to the large fenced backyard, ideal for family gatherings and outdoor activities. This home is a perfect blend of style, comfort, and modern living—don’t miss the chance to make it yours today!
Address
- Country: United States
- Province / State: MO
- City / Town: Smithville
- Neighborhood: Rock Creek
- Postal code / ZIP: 64089
- Property ID 2504465
- Price $395,000
- Property Type Single Family Residence
- Property status Pending
- Bedrooms 4
- Bathrooms 3
- Year Built 2016
- Size 2018 SqFt
- Land area 0.29 SqFt
- Garages 3
- School District Smithville
- High School Smithville
- Middle School Smithville
- Elementary School Eagle Heights
- Acres 0.29
- Age 6-10 Years
- Amenities Trail(s)
- Basement Finished, Garage Entrance, Walk Out
- Bathrooms 3 full, 0 half
- Builder Unknown
- HVAC Electric, Heat Pump, Electric, Heat Pump
- County Clay
- Dining Country Kitchen,Kit/Dining Combo
- Equipment Dishwasher, Disposal, Dryer, Microwave, Refrigerator, Built-In Electric Oven, Stainless Steel Appliance(s), Washer
- Fireplace 1 - Electric, Living Room
- Floor Plan Split Entry
- Garage 3
- HOA $150 / Annually
- Floodplain No
- Lot Description City Lot, Cul-De-Sac, Level
- HMLS Number 2504465
- Laundry Room Laundry Closet
- Other Rooms Fam Rm Gar Level,Main Floor BR,Main Floor Master
- Ownership Private
- Property Status Pending
- Water Public
- Will Sell Cash, Conventional, FHA, USDA Loan, VA Loan

