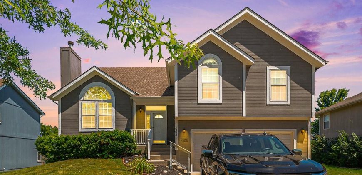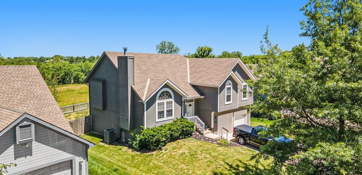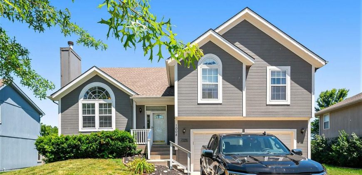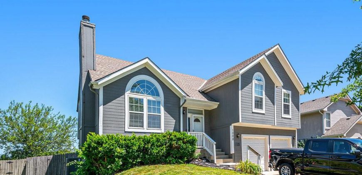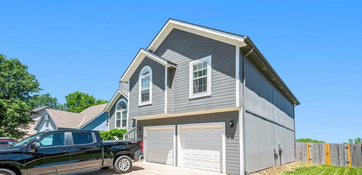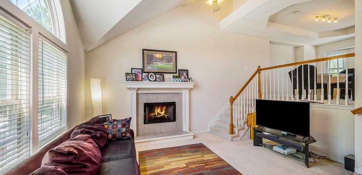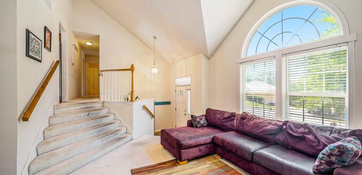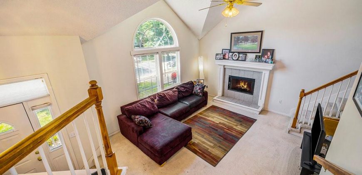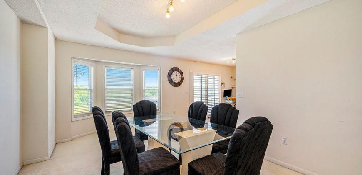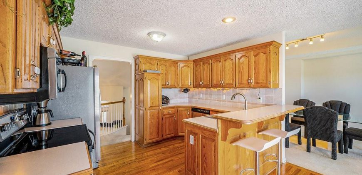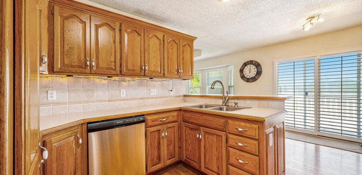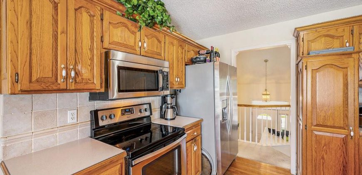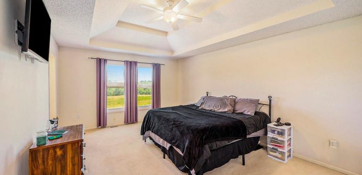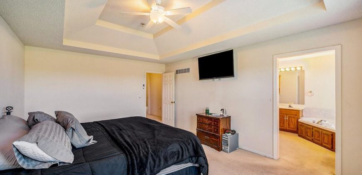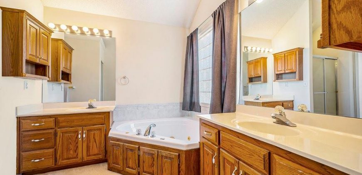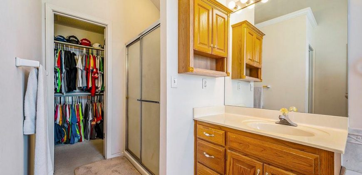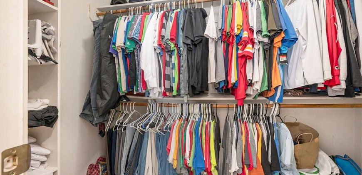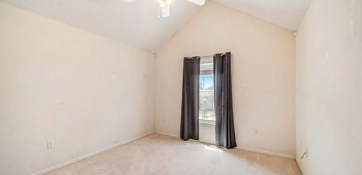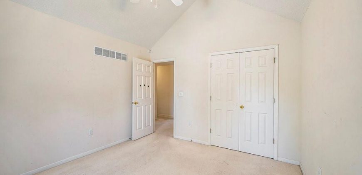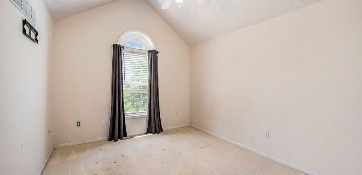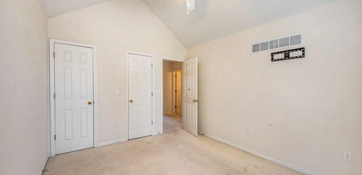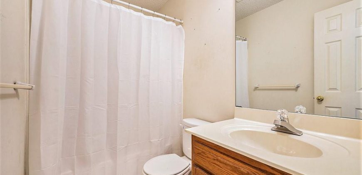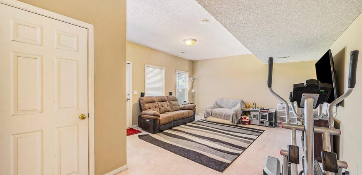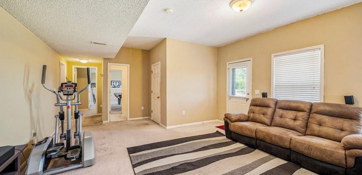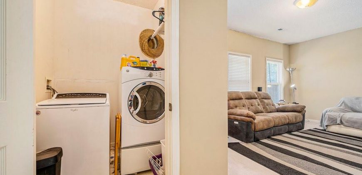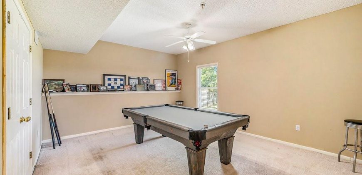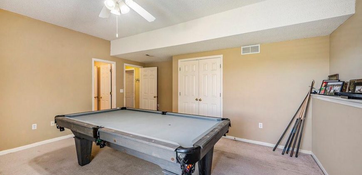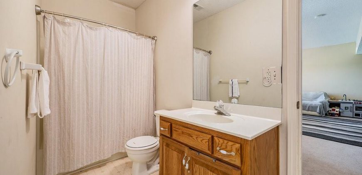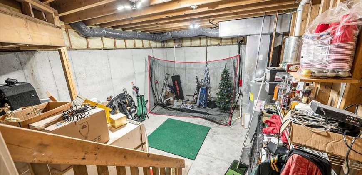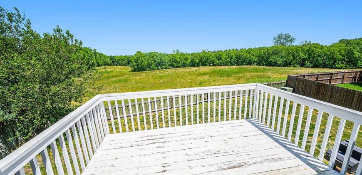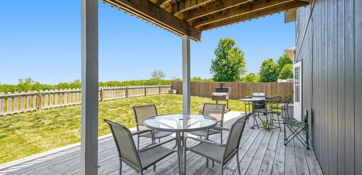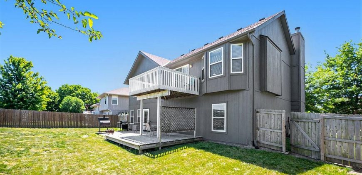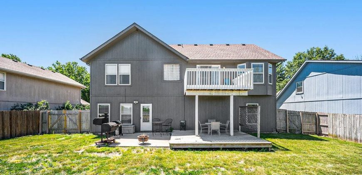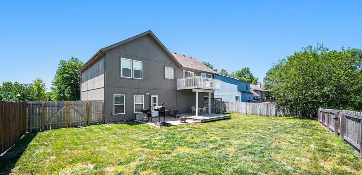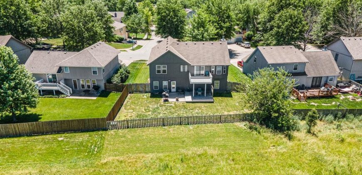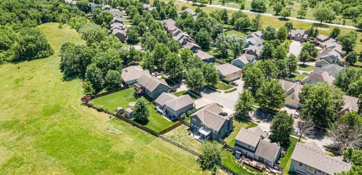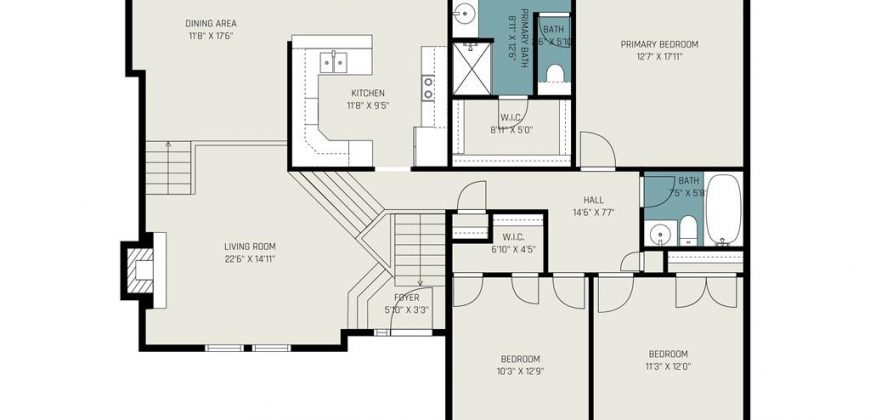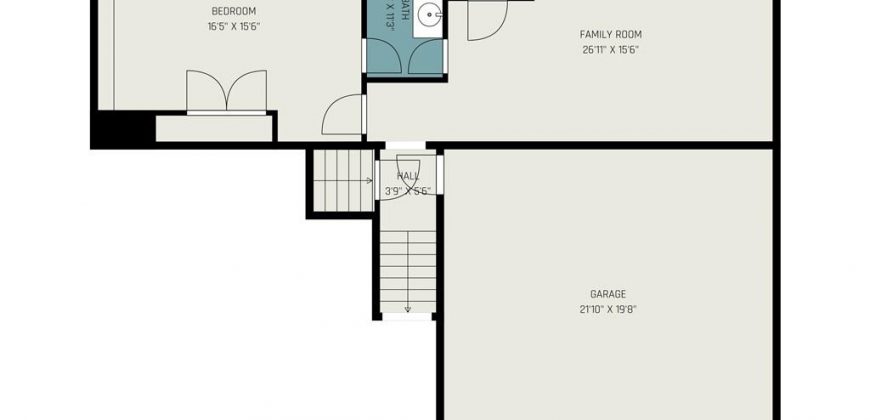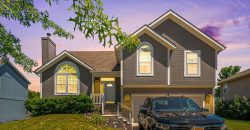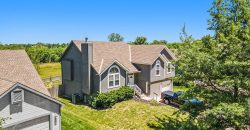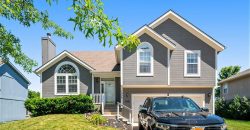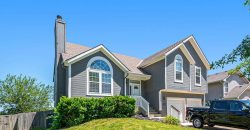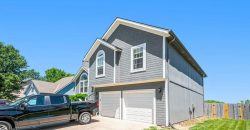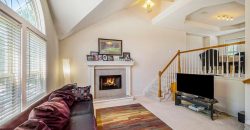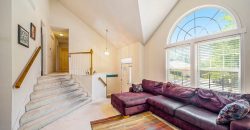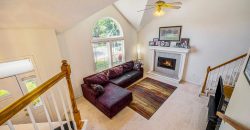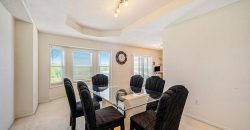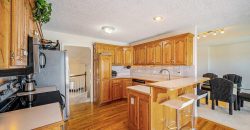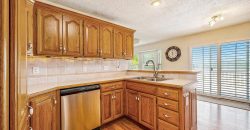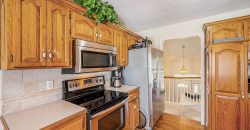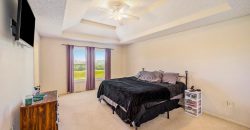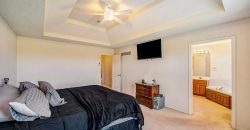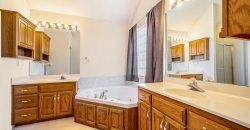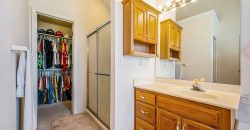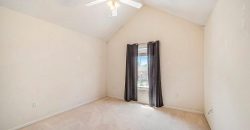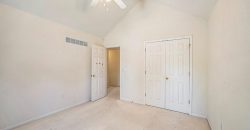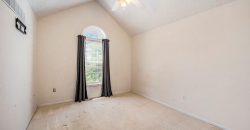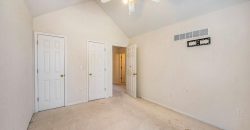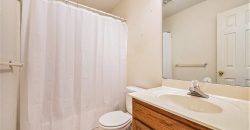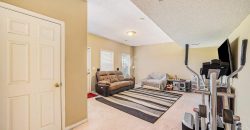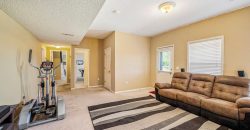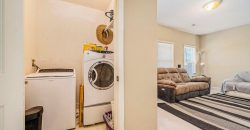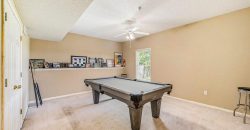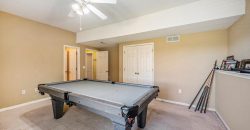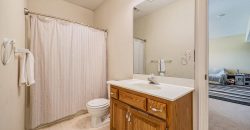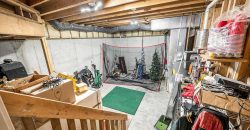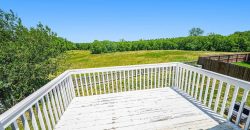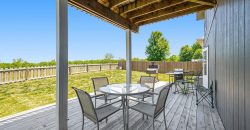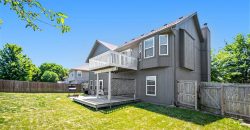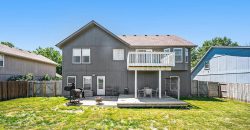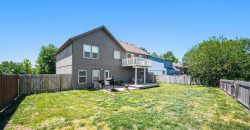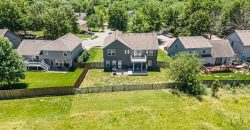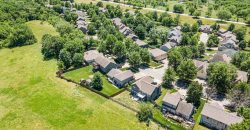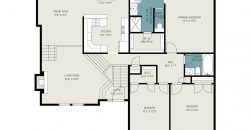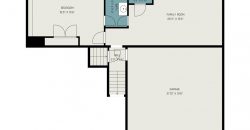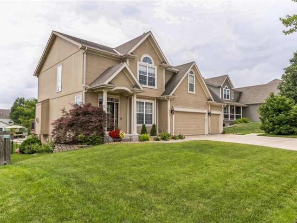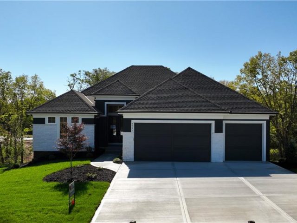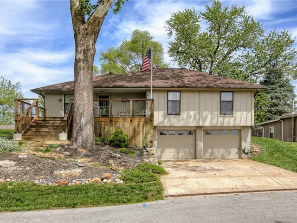1008 Aspen Drive, Smithville, MO 64089 | MLS#2492221
2492221
Property ID
2,005 SqFt
Size
4
Bedrooms
3
Bathrooms
Description
A Little Sweat Equity will Give You Some Sweet Equity Here! Backing to Lush Green Space in the Forest Oaks Community, this 2000+ SqFt Split Level Home Offers an Abundance of Space & Amenities! Living Room Has Dual Staircase to Upper Level! Spacious Kitchen w/an Abundance of Cabinets & Counter Space, Pantry, Stainless Appliances, a Small Peninsula Easy to Grab a Quick Bite, Breakfast Nook Plus Formal Dining Room! Master Suite Big Enough for Your King Sized Furniture w/Vaulted Ceilings, Walk In Closet & Private Bath w/Dual Sink Vanities, Corner Jacuzzi Tub & Separate Shower. Secondary Bedrooms on Main Level are Comfortably Sized w/Vaulted Ceilings & Great Closet Space! Finished Lower Level Hosts Additional Living/Recreational Space, 4th Bedroom, 3rd Bath, Laundry Room & Walks Out to the Fenced Backyard. Unfinished Subbasement is Perfect for Storage or Finish off as Flex Space if Needed! Seller Prefers to Sell As Is. Carpet & Paint Allowance Considered w/Acceptable Offer.
Address
- Country: United States
- Province / State: MO
- City / Town: Smithville
- Neighborhood: Forest Oaks Estates
- Postal code / ZIP: 64089
- Property ID 2492221
- Price $330,000
- Property Type Single Family Residence
- Property status Active
- Bedrooms 4
- Bathrooms 3
- Year Built 1997
- Size 2005 SqFt
- Land area 0.18 SqFt
- Label OPEN HOUSE: EXPIRED
- Garages 2
- School District Smithville
- High School Smithville
- Middle School Smithville
- Elementary School Horizon
- Acres 0.18
- Age 21-30 Years
- Bathrooms 3 full, 0 half
- Builder Unknown
- HVAC ,
- County Clay
- Dining Eat-In Kitchen,Formal,Kit/Dining Combo
- Fireplace 1 -
- Floor Plan Front/Back Split
- Garage 2
- HOA $175 / Annually
- Floodplain No
- HMLS Number 2492221
- Open House EXPIRED
- Other Rooms Family Room,Formal Living Room,Subbasement
- Property Status Active
Get Directions
Nearby Places
Contact
Michael
Your Real Estate AgentSimilar Properties
Welcome to “The Belmont,” a stunning reverse 1.5 story plan by Hoffmann Custom Homes. From the moment you step inside, you’ll be captivated by the wide open feel and abundance of natural light. The nicely appointed great room with high ceilings is perfect for relaxing or entertaining guests. The main floor also features an Owner’s […]
This home in the sought after Benson Place subdivision, not only has a very open floor plan that flows nicely, but also a beautiful pool and gas firepit in the backyard! The main floor includes a formal dining room, living room, breakfast room off the kitchen (which has new granite countertops, backsplash, and an undermount […]
MODEL- NOT FOR SALE- Award winning Don Julian Fleetwood plan! This unique and updated plan will impress you at every turn! No detail overlooked by one of the regions FINEST builders. Head thru the front door to be wowed by the stunning feature wall. Main floor has soaring ceilings, fireplace, stunning kitchen filled with light […]
Life is easy at the lake! Enjoy the view from the oversized deck in front or for some privacy, spend time in the three season room addition in the backyard. Light and neutral decor throughout. Gorgeous stacked stone fireplace is the centerpiece of the living room which adjoins a formal dining room. Kitchen has an […]

