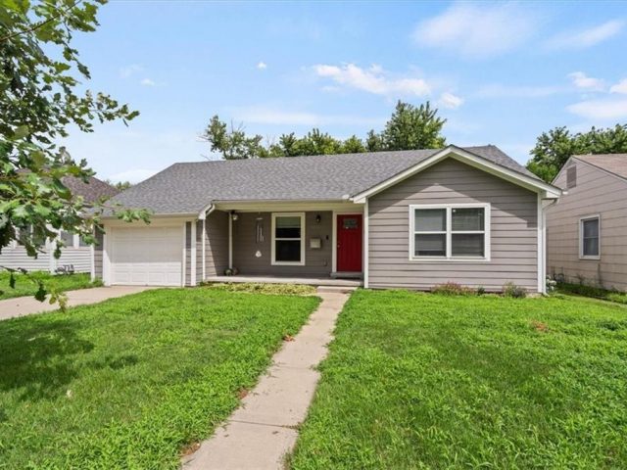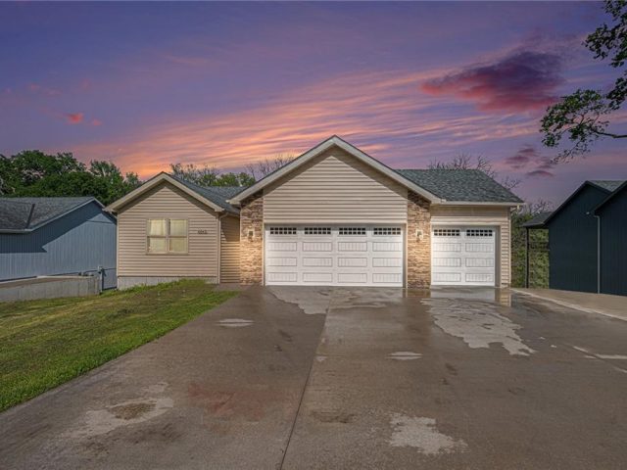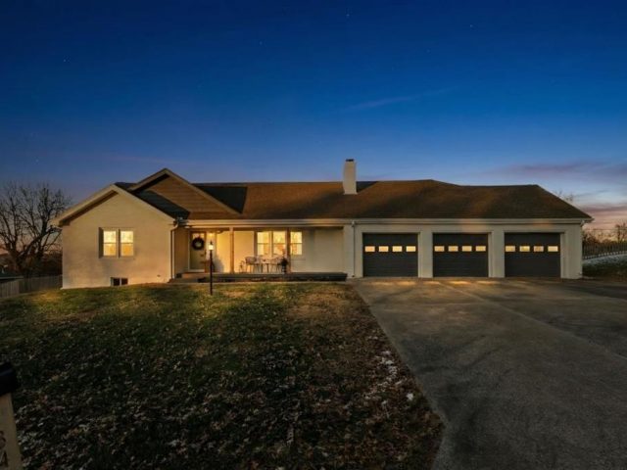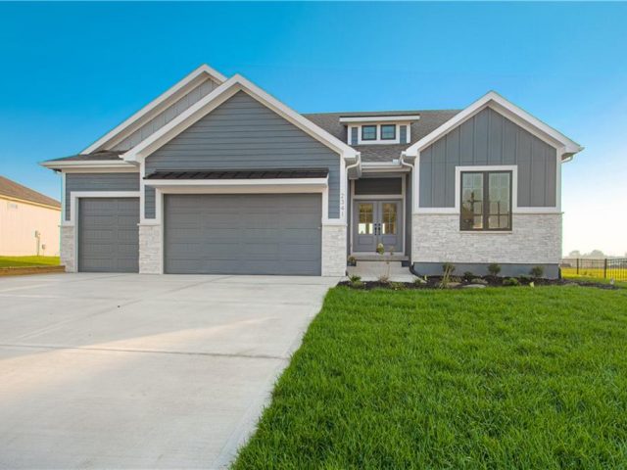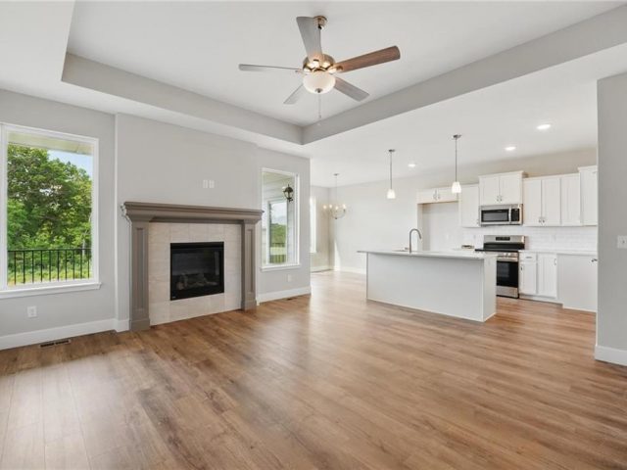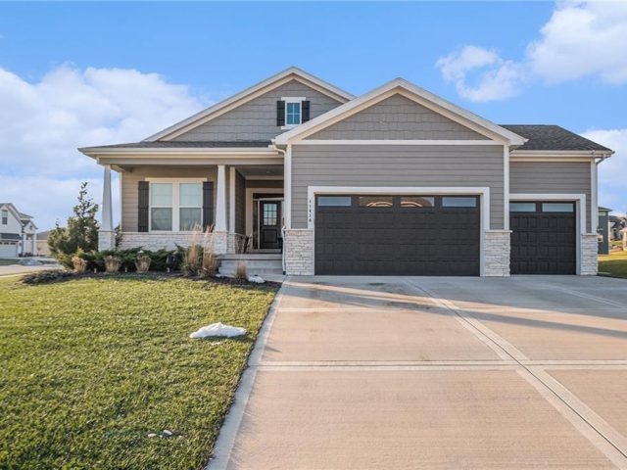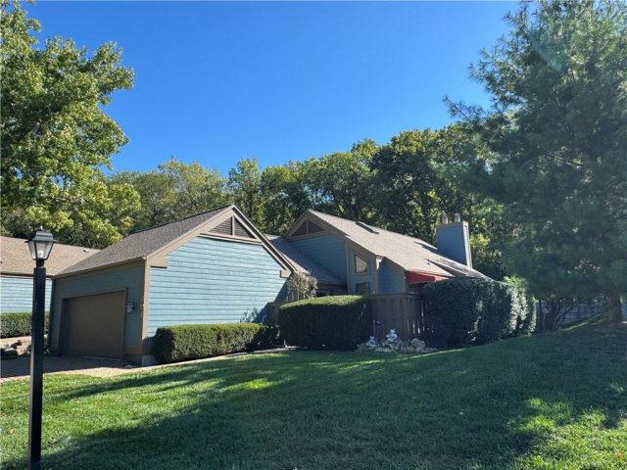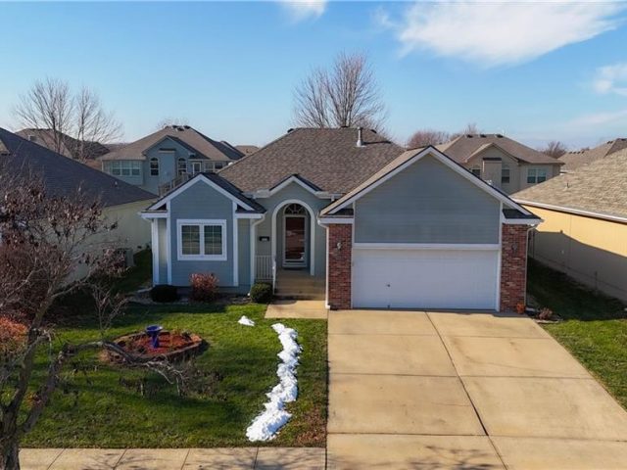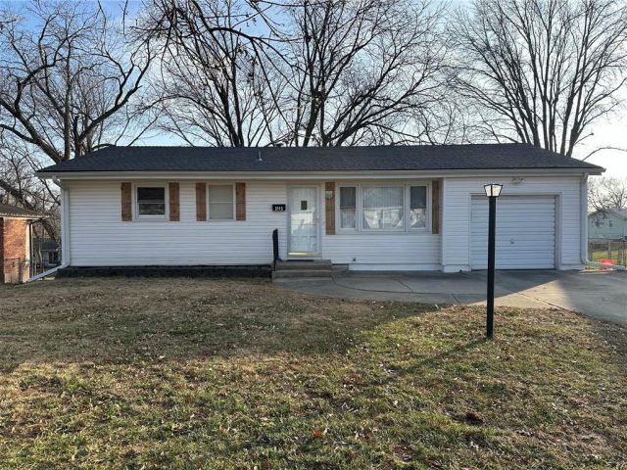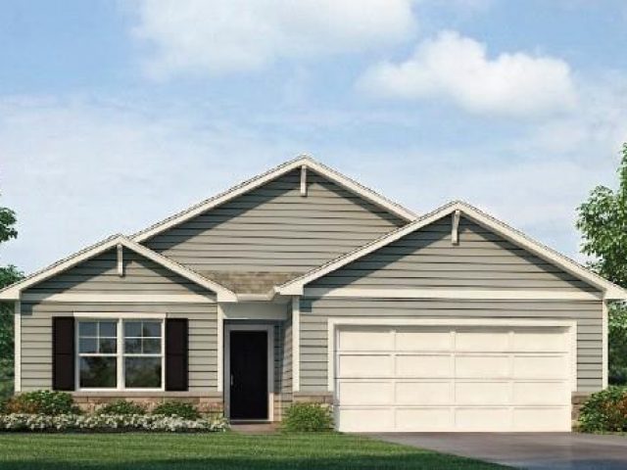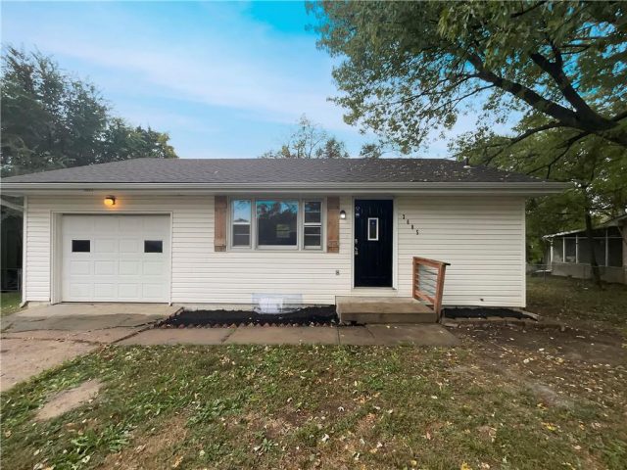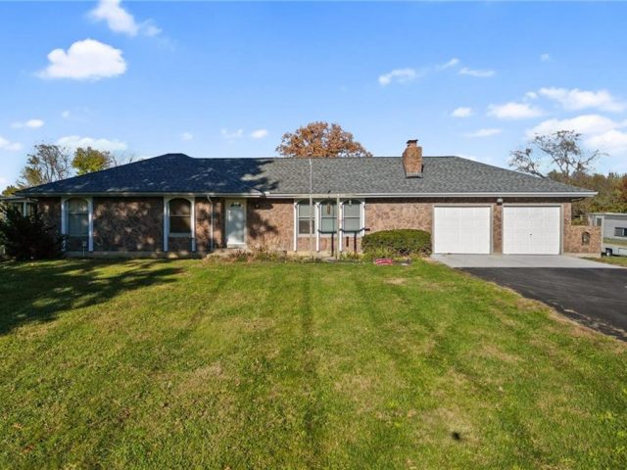Search Property
Ranch (345)
Over $120,000 in improvements have been completed within the last 10 years, including all new electrical, plumbing, HVAC, and water heater, plus spray foam insulation, new windows, Hardiboard siding, roof, gutters, and underlayment. Interior updates feature cabinets, countertops, flooring, lighting, doors, and fixtures, giving this ranch-style home a fresh and polished feel. Unlike many homes […]
Welcome to this impressive four-year-old ranch home, perfectly situated for easy access to North Kansas City, shopping, the airport, and downtown. Featuring a three-car garage with an extra driveway on the third car side, this property combines convenience and modern living. Step inside to discover an open floor plan that seamlessly integrates the spacious family […]
Welcome to 134 NE 47th Street — a fully remodeled brick ranch that delivers modern style, timeless charm, and nearly 3,000± sq. ft. of beautifully finished space! Step inside to discover refinished hardwoods, vaulted ceilings, and fresh updates throughout, including new carpet, lighting, and designer paint. The open-concept kitchen is a showstopper, featuring brand-new cabinets, […]
Welcome Home! This beautifully updated ranch is truly turnkey, offering modern style and thoughtful upgrades throughout. The exterior was freshly repainted, complemented by new landscaping, windows, and interior/exterior trim. Step inside to an expansive living room featuring hardwood floors, a gas fireplace with marble surround, and a custom staircase that adds a touch of elegance. […]
Wow, another new floor plan by Syler Homes, Welcome the Dutton Ranch! Lovely 4-bedroom ranch with a finished basement. Three bedrooms on the main level and one in the lower level with the third bathroom and family room. This home has a lot of beautiful finishes throughout the home. Custom cabinets throughout, boxed beam ceiling […]
Tucked away on a quiet cul-de-sac, this 3-bed, 2-bath home offers the perfect blend of comfort and convenience! Located just minutes from all of town’s amenities—including the elementary school—this property makes everyday living easy. Inside, the primary bedroom features a spacious walk-in closet and a private en-suite bath. The walkout basement provides flexible space for […]
GORGEOUS TREED LOT! Welcome to the Kinley — a beautifully crafted 3-bedroom, 2-bath home nestled on a scenic, wooded lot. This thoughtfully designed floor plan offers both comfort and flexibility, featuring a spacious 3-car garage and a full walkout basement, perfect for storage, recreation, or future finish. At the heart of the home is an […]
Why buy new when you can get the best value in the neighborhood right here? This stunning reverse 1.5-story is the total package—4 bedrooms, 3 baths, a 3-car garage, and just over 2600 square feet of beautifully maintained space that truly shows like new. Sitting proudly on a flat corner lot, this home greets you […]
Welcome to a well-kept home in one of Liberty’s most convenient pockets—just minutes from the Liberty Triangle, shopping, and everyday essentials. This property offers the straightforward layout this neighborhood is known for: comfortable main-level living, practical bedroom arrangement, and an easy-flow kitchen and dining space designed for real life. A finished lower level expands the […]
Welcome to this beautifully maintained single-owner, maintenance provided Villa in the highly desirable Woodbrooke Villas community. This true ranch home offers effortless main-level living with 2 bedrooms and 2 full bathrooms, plus a non-conforming 3rd bedroom on the lower level, providing valuable extra space for guests, a home office, or a hobby room. The home […]
Here is it! Your new home! A wonderful home in an awesome location. If you have been looking in this area, then you instantly know what a gem this is. Move-in Ready, everything has been done for you. True Ranch home with 3 bedrooms and 1 bathroom on main level. The finished basement has a […]
***TALK TO AGENT ABOUT CLOSING COST OPTIONS *** This Harmony floorplan is an exceptional 3-bedroom, 2-bathroom ranch home situated in North Kansas City. Discover a home where modern elegance meets everyday convenience, nestled in the heart of the Kellybrook community. Built by D.R. Horton, this stunning residence combines superior craftsmanship with the latest in-home design, […]
Welcome to this charming property that boasts a neutral color paint scheme, providing a calming and inviting atmosphere. The fresh interior paint adds a touch of modernity and cleanliness to the home. Step outside to enjoy the patio, a perfect spot for relaxation and outdoor activities. A storage shed is included, providing ample space for […]
Ranch-style home on 12.33 acres +/- in Holt, MO, located in the Kearney School District, offering peaceful country living with room to grow. Enjoy main-level living with an eat-in kitchen, spacious living room, and three bedrooms on the main level, including the primary suite. The basement features a fireplace, family room, and two bedroom spaces […]
Welcome to this stunning mid-century modern gem situated in the heart of Gladstone. This home boasts all the modern updates including brand new heating and cooling, a new roof, and new flooring throughout. With 2.5 fully renovated bathrooms featuring floor-to-ceiling tile, new fixtures, and sleek finishes, every detail has been thoughtfully addressed. The guest bathroom […]

