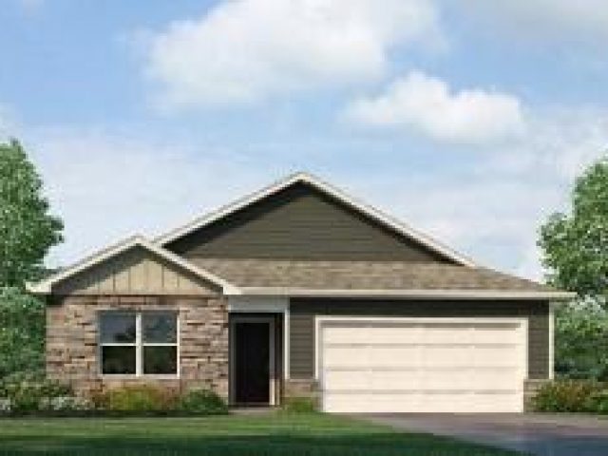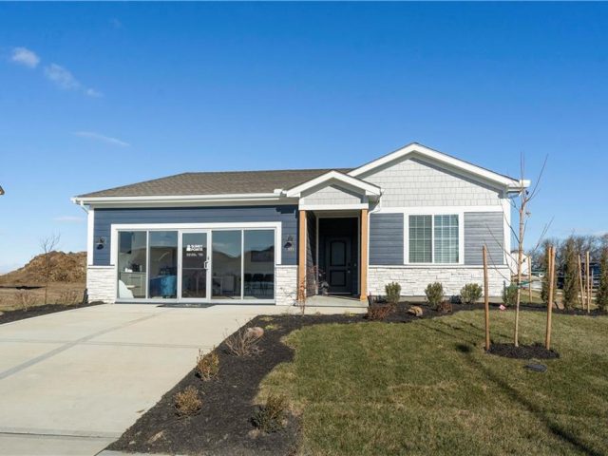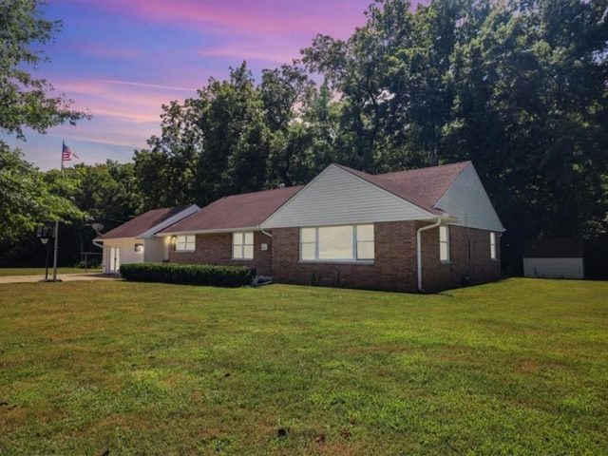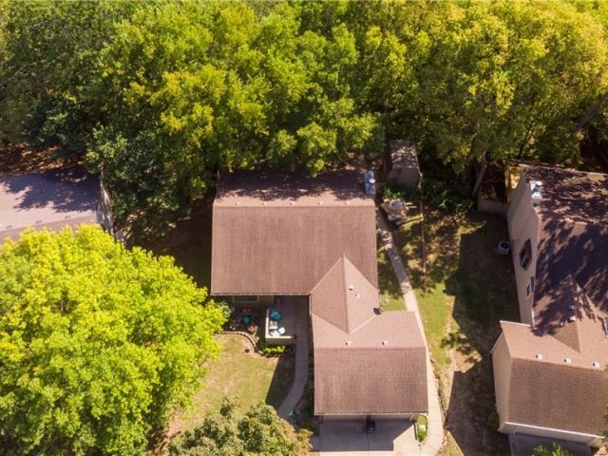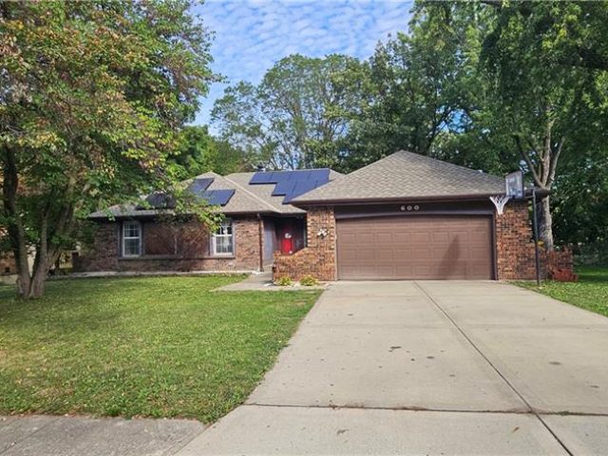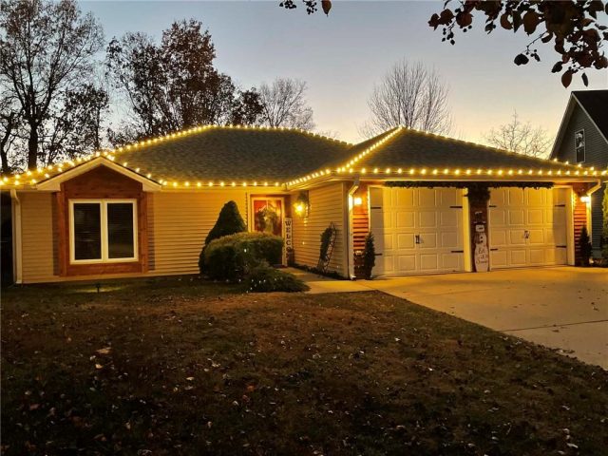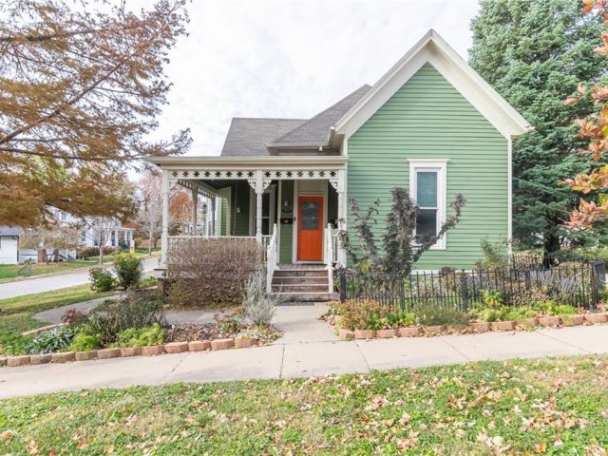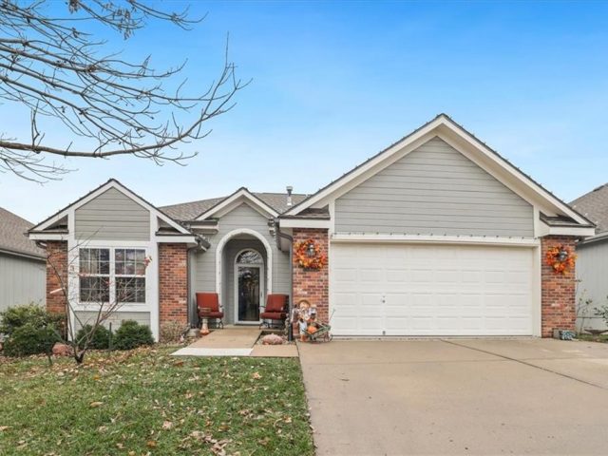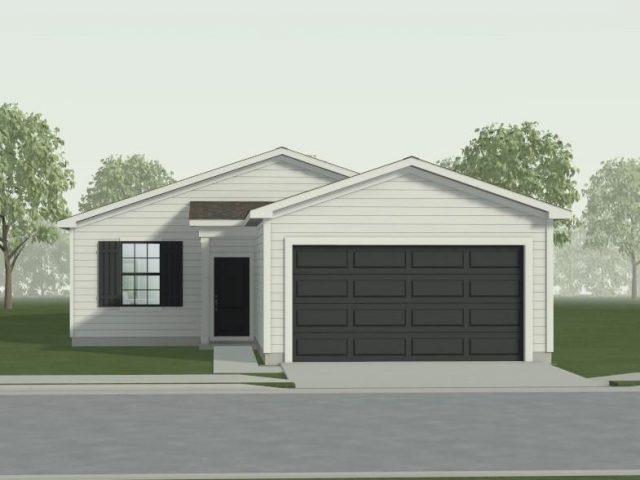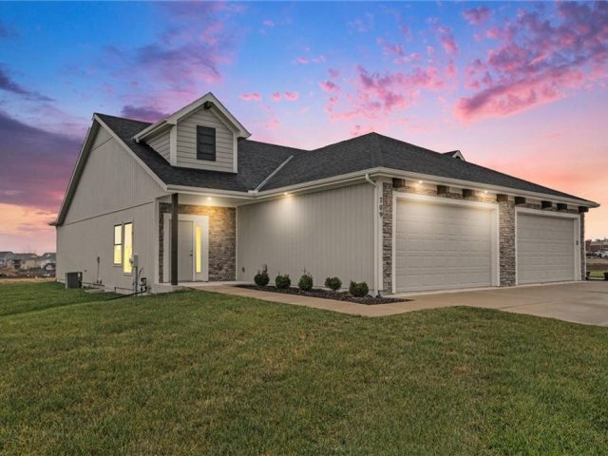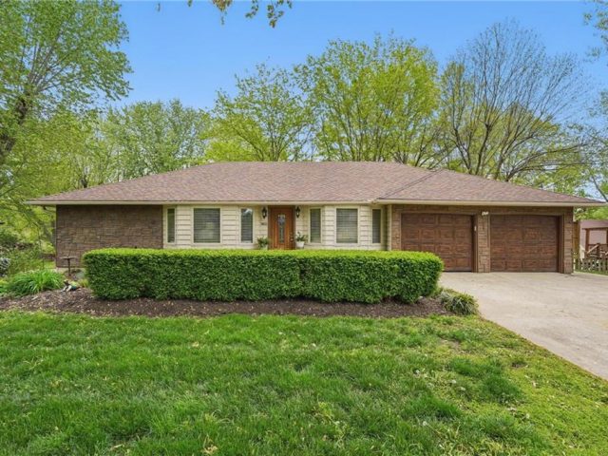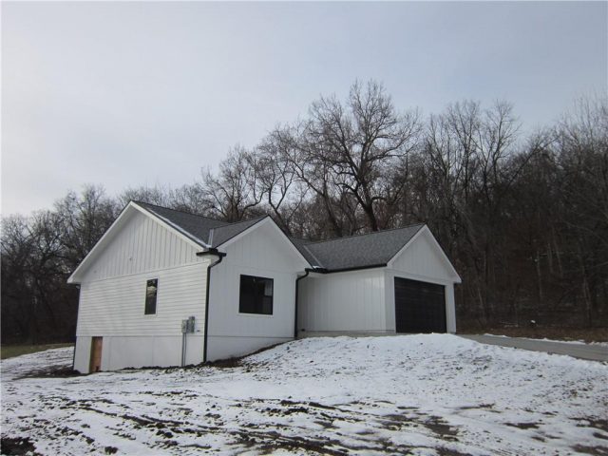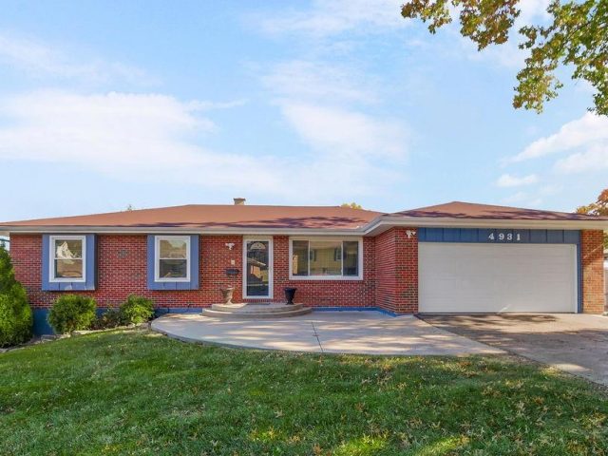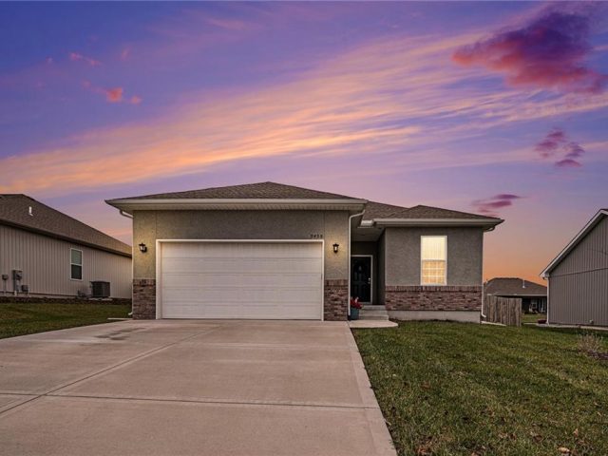Search Property
Ranch (345)
Welcome to Ella’s Crossing, where modern design meets timeless elegance in this exceptional home crafted by D.R. Horton, “America’s Builder.” This residence greets you with a three-rail, two-panel insulated front door that enhances both curb appeal and energy efficiency. Step inside to find a beautifully appointed interior with 9-foot ceilings that exude sophistication. The chef’s […]
Lots of upgrades & features in this gorgeuos villa. Private setting, backs to retention area. The main level is mostly wheel chair accessible. Hardwoods on most of the main level. Main floor laundry adjoins master closet. New roof. High efficient furnace with built-in humidifier. Suspended front porch… potential storm shelter. Rounded drywall corners. Lever door […]
***FURNISHED MODEL HOME***Step into this beautifully designed open-concept home featuring a stunning kitchen with quartz countertops, a stylish backsplash, and stainless steel appliances. The spacious layout offers seamless flow between the kitchen, dining and living areas-perfect for entertaining. With three comfortable bedrooms, and two modern bathrooms. Don’t miss out on this incredible opportunity-schedule a showing […]
Prime 2.77 Acres with Endless Possibilities! Enjoy country living inside city limits with this rare opportunity! This true 4-bedroom, 2-bath ranch home sits on 2.77 beautiful acres in the highly sought-after Park Hill School District. The property offers a perfect balance of nature and convenience, with a partially treed landscape that provides both privacy and […]
“TURN KEY” Property! All Personal Property Stays. Welcome to a fantastic opportunity in the highly sought-after The Hamptons neighborhood. This single-level ranch home has been expanded to include a third bedroom and a third bathroom, offering more space and flexibility. The spacious main floor features an inviting great room with beautiful logwood walls and […]
Great Price Reduction!! Located in a wonderful quiet neighborhood in the northland, step into this ranch home that opens up into a gigantic living room with vaulted ceilings with a trendy whitewashed fireplace! Basement is a perfect spot for a family outing or a retro party space complete with a massive bar and built-in bar […]
If you are looking for the perfect place to call home, a maintenance free energy efficient true ranch in an established neighborhood nestled in the heart of Excelsior Springs tucked away in a quiet cul-de-sac, then come to Hickory Hills. Sit on your covered back patio and enjoy the wooded views, nature and wildlife. Grab […]
This beautifully updated century home seamlessly blends historical character w/modern comforts. Showcasing classic Queen Anne architecture, the residence features original moldings, refinished pine floors, & spacious bay windows that flood the living spaces w/natural light. Three spacious bedrooms & two and a half bath, including a private primary suite w/an adjacent bedroom and full bath. […]
Welcome to easy, maintenance-provided (lawn care and snow removal) living in this beautifully maintained former model villa—owned by just one owner and move-in ready! Enjoy true main-level living with two spacious bedrooms and two full baths all on the main floor, including gorgeous wood floors and abundant natural light. The open kitchen features modern Stainless […]
The Wynn – a popular ranch-style home offering comfortable main-level livin. This 3-bedroom, 2-bath home features an inviting open-concept layout with a spacious kitchen, dining, and living area—perfect for entertaining or relaxing. Luxury vinyl plank (LVP) flooring flows through the main living spaces, while the bedrooms offer cozy carpet for added comfort. The kitchen impresses […]
Luxury living, everyday convenience, and small-town charm come together in this gorgeous maintenance-provided community in the heart of Smithville. Thoughtful design begins with true zero-entry access at both the front door and garage, offering comfort and accessibility from the moment you arrive. Inside, light wood floors lead you into an inviting living room featuring a […]
BACK ON THE MARKET – NO FAULT OF SELLER. Welcome to this stunning Ranch-style home located in the highly sought-after Kearney neighborhood! This spacious 4-bedroom, 4-bathroom beauty offers an optional 5th bedroom or office, perfect for your growing needs. As you enter, you’ll be greeted by a large living room and a formal dining room […]
Welcome to 1219 Paton Street — your peaceful retreat on nearly ¾ of an acre! This brand-new, accessible ranch home was thoughtfully designed for comfort and convenience, featuring zero-entry access and 32-inch doors throughout for easy mobility. Enjoy the ease of one-level living with everything you need right on the main floor, including a convenient […]
LET’S TALK RANCH…on one level!!!! This spacious 4 bedroom, 3 full bath and 2 car garage is great to entertain on main floor. Primary bedroom with on suite, and bedrooms 2 and 3 with 2nd full bath all on main floor. Large living room with windows allowing natural light and kitchen/dining area with access to […]
Thinking about downsizing? This home is the perfect fit. Enjoy an open-concept kitchen featuring a walk-in pantry, large island, and plenty of room for a full-sized dining table—ideal for everyday living or entertaining. Step outside to the covered patio, a peaceful spot to sip your morning coffee or relax with a good book. The generous […]

