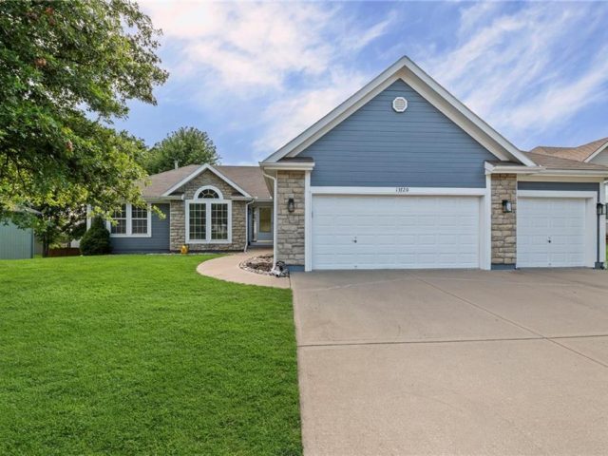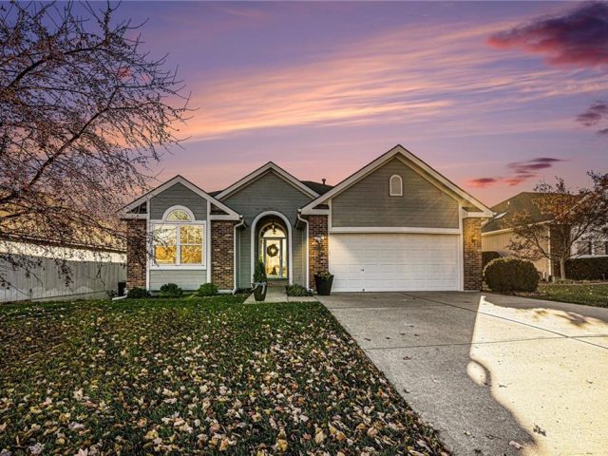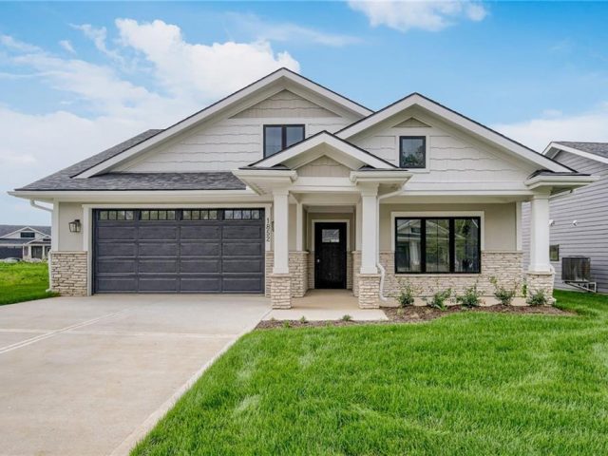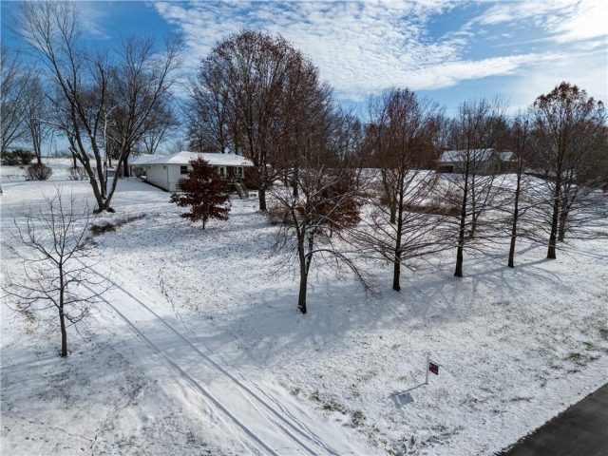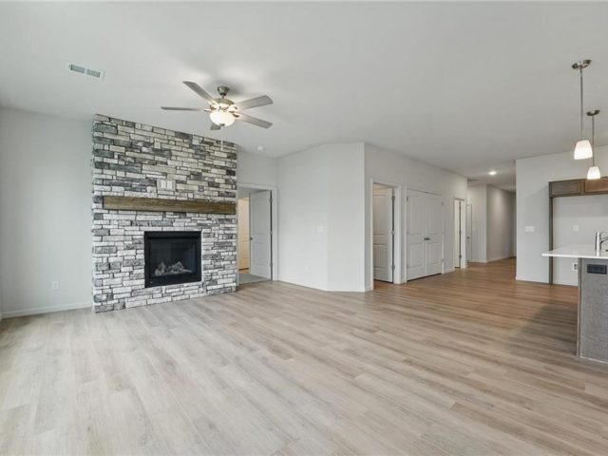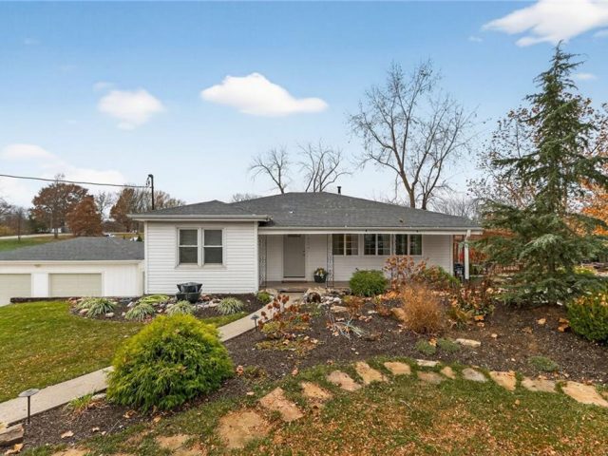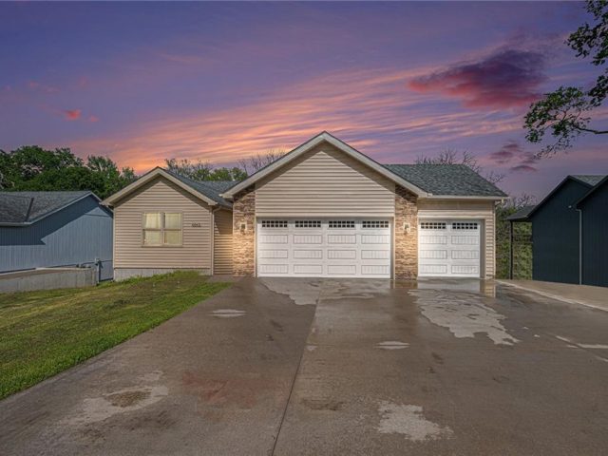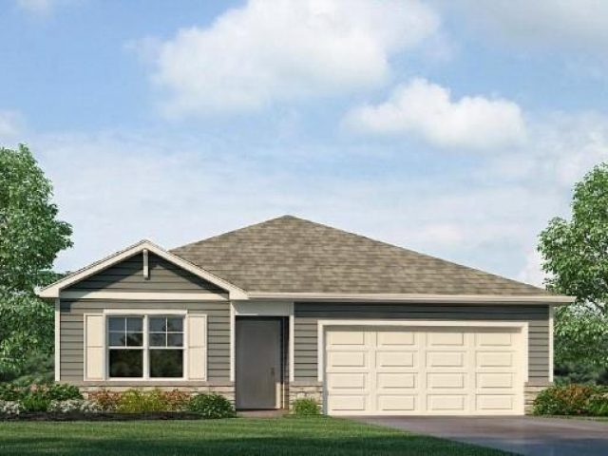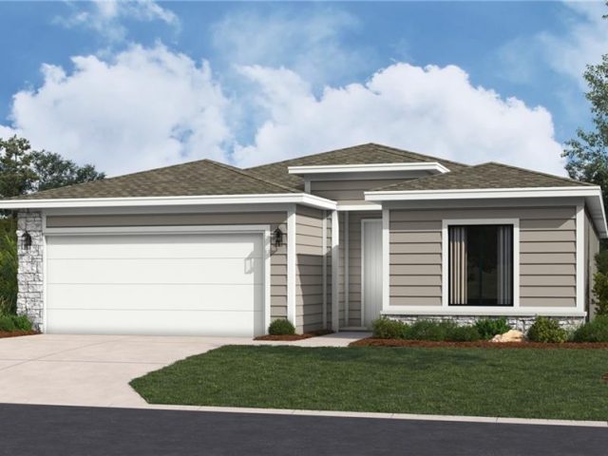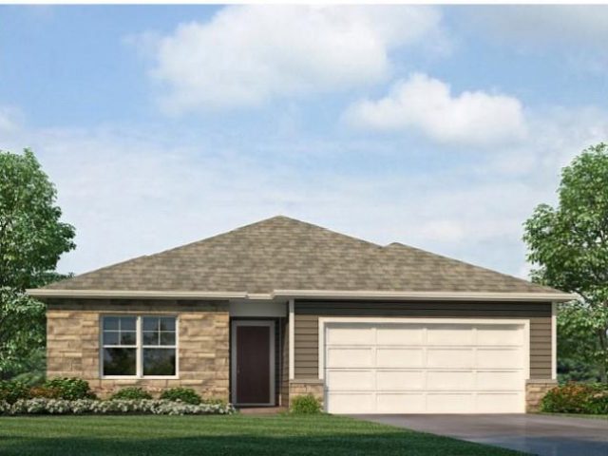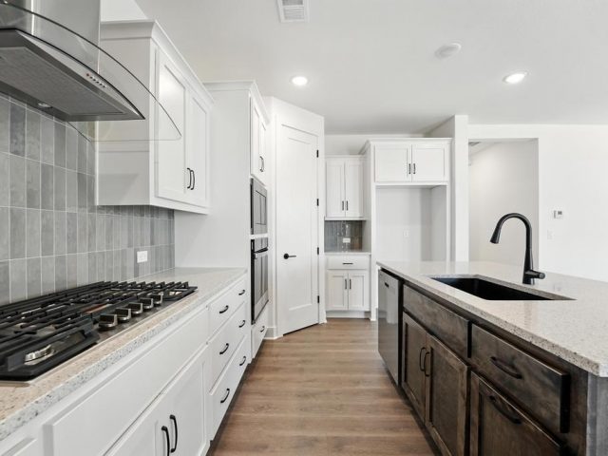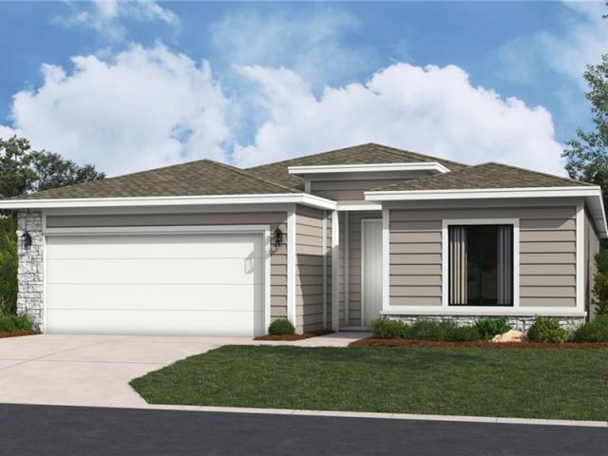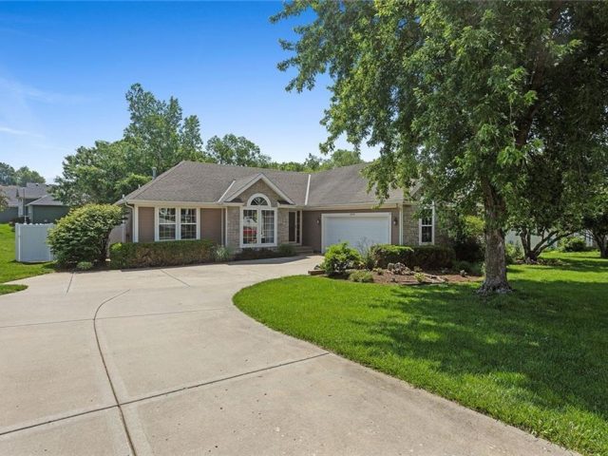Search Property
Ranch (343)
Charming True Ranch in Sought-After Summit Way! Welcome to this beautifully maintained 4-bedroom, 3-bathroom true ranch nestled in the desirable Summit Way subdivision. Fresh interior paint gives the home a clean and updated feel, while the open-concept layout offers easy main-level living. Downstairs, the finished walkout basement is perfect for entertaining, complete with a fun […]
Welcome Home! This beautifully updated ranch is truly turnkey, offering modern style and thoughtful upgrades throughout. The exterior was freshly repainted, complemented by new landscaping, windows, and interior/exterior trim. Step inside to an expansive living room featuring hardwood floors, a gas fireplace with marble surround, and a custom staircase that adds a touch of elegance. […]
Move in and just relax in this pristine former model villa. No work needed – no wall paper to remove, no flooring to replace and no painting needed. This 3 bed/ 3 full bath/ 2 car free standing villa comes with lawn care, snow removal, all new plush carpet with extra thick padding, new interior […]
Terrific two bedroom home leaving you wanting for nothing. 2 great size bedrooms with excellent wall space for furniture. Custom cabinets and open kitchen design makes entertaining very easy in this lovely home. Cozy patio with no home behind you. Oversized two car garage allows for a storage space. Primary bathroom is efficient with oversized […]
COUNTRY HOME JUST OUTSIDE CITY LIMITS! Looking for home on small acreage? Well-built ranch on 3 acres in a quiet rural subdivision. Sprawling ranch offers almost 1600 square feet on the main level, with 3 bedrooms and 2 full bathrooms. Nice-sized kitchen/dining combo and separate living room are perfect for families and entertaining. Green thumb? […]
Introducing The Wynn—a highly sought-after ranch-style home offering true main-level living. This 3-bedroom, 2-bath open-concept floor plan features a spacious kitchen, dining area, and living room with LVP flooring throughout the main living spaces and comfortable carpet in the bedrooms. The well-appointed kitchen includes quartz countertops, a modern tile backsplash, stainless steel appliances, and a […]
Discover the perfect blend of modern design and comfort in The Harrington by Ashlar Homes. This stunning 4-bedroom, 2.5-bath home features an inviting open-concept layout, ideal for entertaining and a 3 CAR Garage. The beautifully designed kitchen boasts quartz countertops, a stylish backsplash, and stainless steel appliances, making it a chef’s dream. With spacious bedrooms […]
Unmatched Opportunity in Unincorporated Platte County – Multifamily Zoning on 1.6 Acres? Welcome to a truly exceptional property—1.6 acres of possibility in highly sought-after unincorporated Platte County, offering rare multifamily zoning and a level of craftsmanship you simply won’t find at this price point. Step inside to discover a home remodeled to the standard […]
Welcome to this impressive four-year-old ranch home, perfectly situated for easy access to North Kansas City, shopping, the airport, and downtown. Featuring a three-car garage with an extra driveway on the third car side, this property combines convenience and modern living. Step inside to discover an open floor plan that seamlessly integrates the spacious family […]
Welcome to Ella’s Crossing, where modern design meets timeless elegance in this exceptional home crafted by D.R. Horton, “America’s Builder.” This residence greets you with a three-rail, two-panel insulated front door that enhances both curb appeal and energy efficiency. Step inside to find a beautifully appointed interior with 9-foot ceilings that exude sophistication. The chef’s […]
Elegant Patio Home with Modern Finishes! Welcome to this stunning patio-style home, designed for comfort and style. Featuring 4 bedrooms, 2 bathrooms, and an open-concept layout, this home offers seamless living with 10-foot ceilings and 8-foot doors that create an airy, spacious feel. The gourmet kitchen is a showstopper, boasting sleek quartz countertops, custom cabinetry, […]
Welcome to Ella’s Crossing, where modern design meets timeless elegance in this exceptional home crafted by D.R. Horton, “America’s Builder.” This residence greets you with a three-rail, two-panel insulated front door that enhances both curb appeal and energy efficiency. Step inside to find a beautifully appointed interior with 9-foot ceilings that exude sophistication. The chef’s […]
Welcome to your dream ranch home! The Hill. Beautifully designed residence that features a desirable open-concept floor plan, perfect for modern living. The main level boasts three spacious bedrooms, including a serene master suite with a walk-in closet and a luxurious en-suite bathroom. Two additional bedrooms are thoughtfully situated near a well-appointed full bathroom. The […]
Elegant Patio Home with Modern Finishes! Welcome to this stunning patio-style home, designed for comfort and style. Featuring 4 bedrooms, 2 bathrooms, and an open-concept layout, this home offers seamless living with 10-foot ceilings and 8-foot doors that create an airy, spacious feel. The gourmet kitchen is a showstopper, boasting sleek quartz countertops, custom cabinetry, […]
Darling ranch sitting on a fabulous corner lot in Timber Park. This lot provides lot’s of space, a maintenance free vinyl fence, and backs to tree’s providing privacy and plenty of play space. A true ranch with 3 bedrooms on the main level. Seller has installed brand new carpeting!!! The basement walks out and has […]

