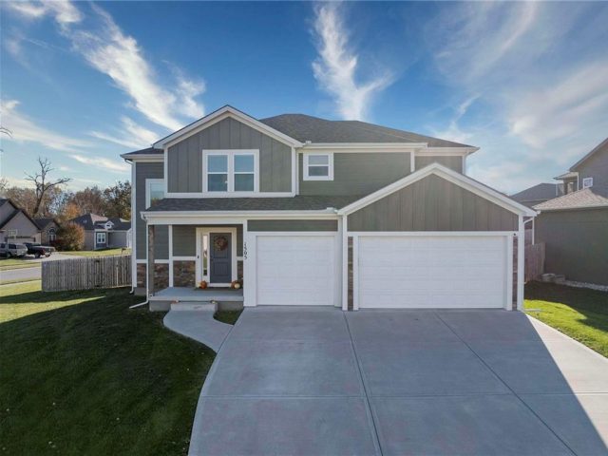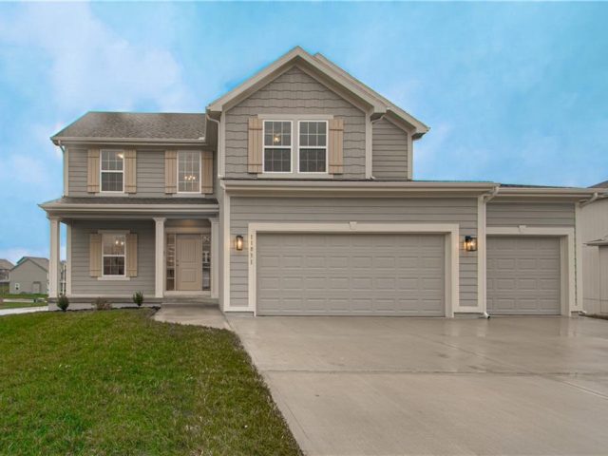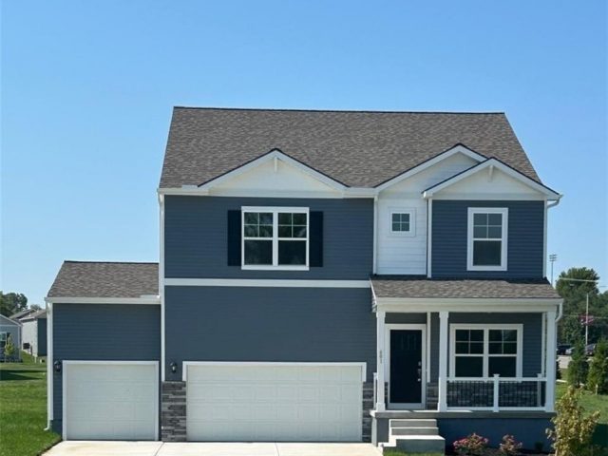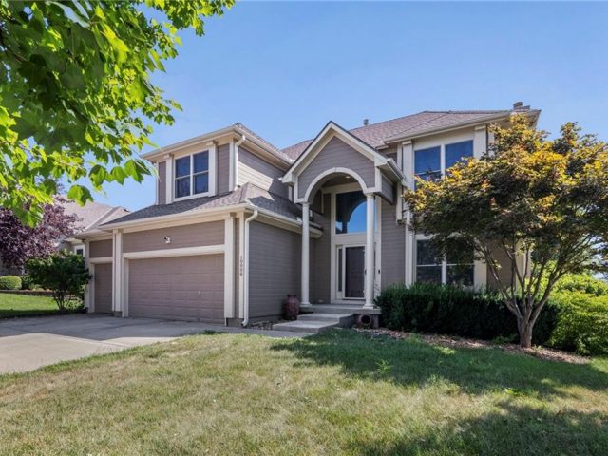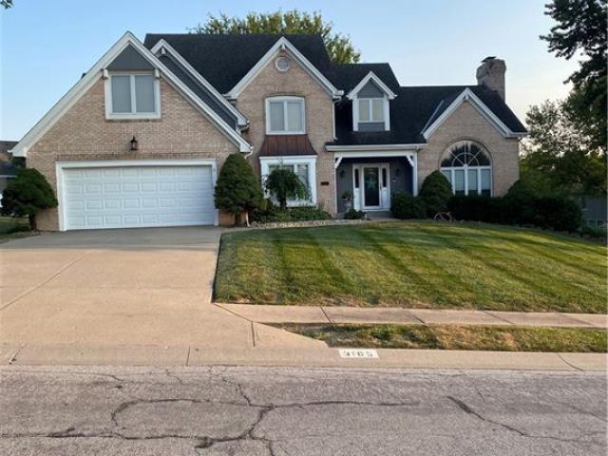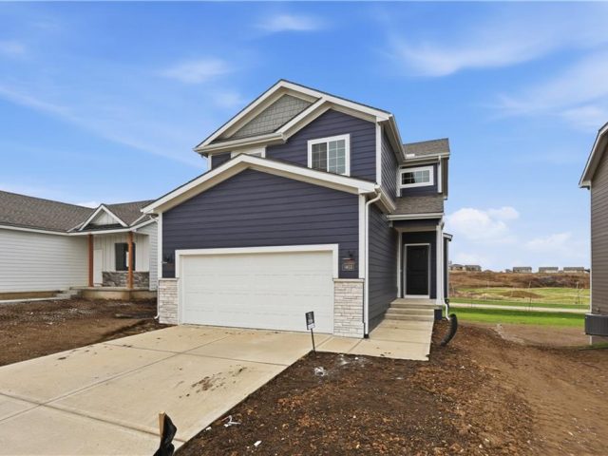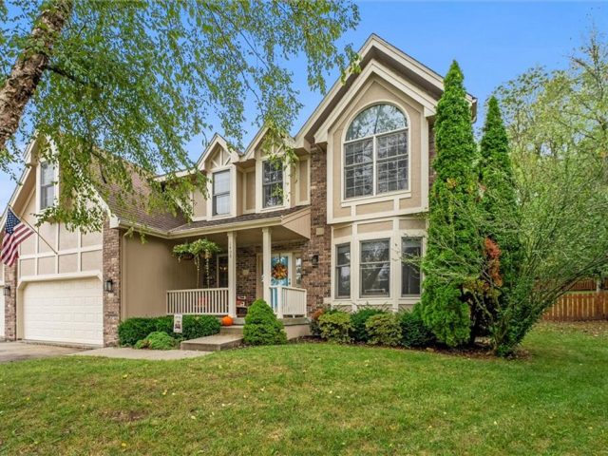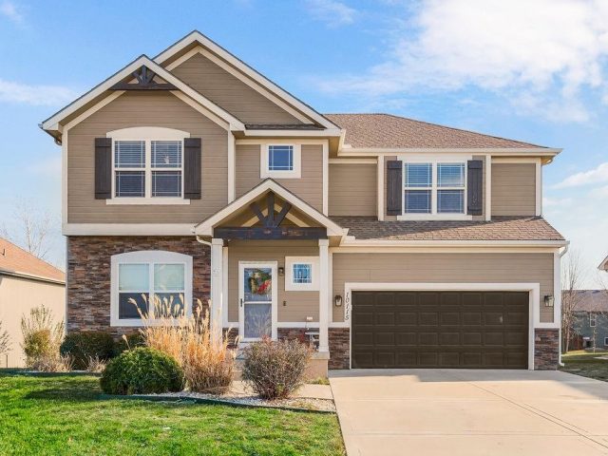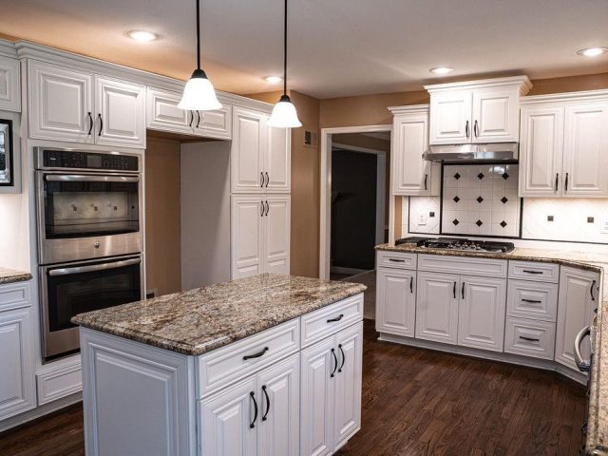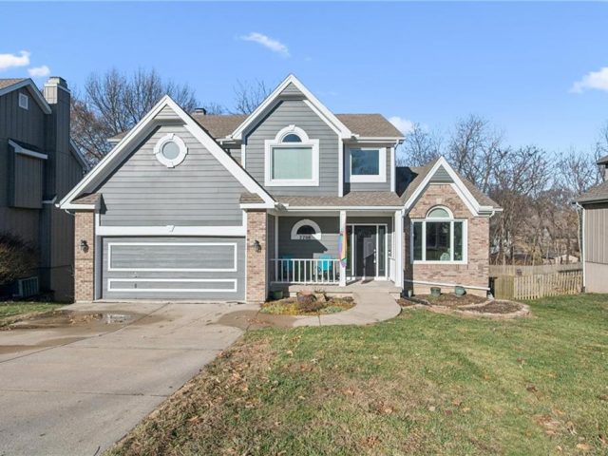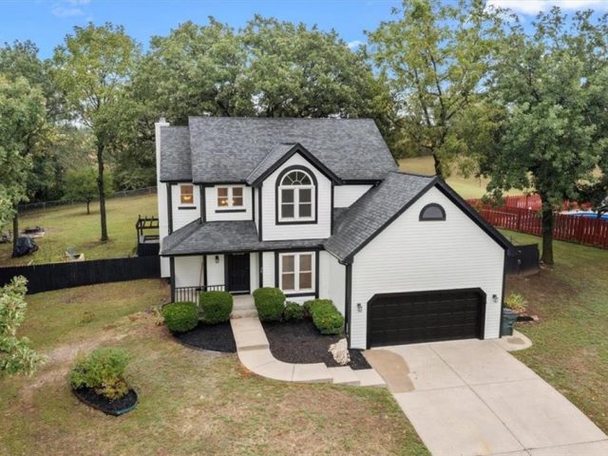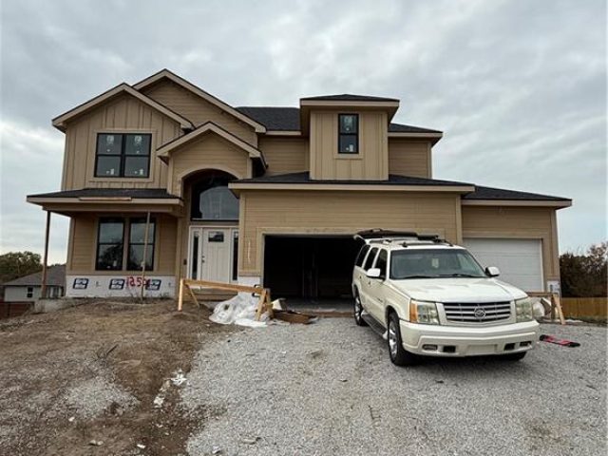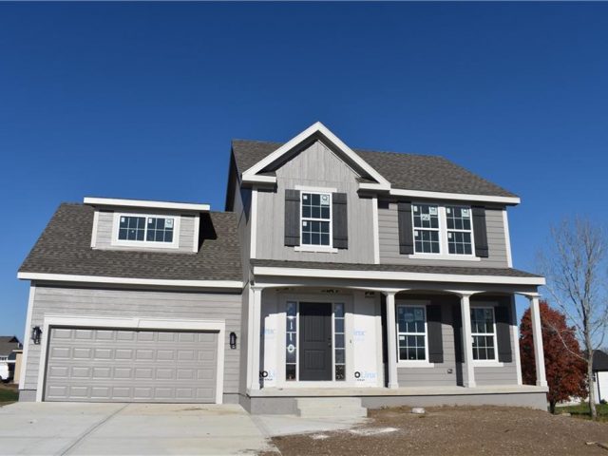Search Property
2 Stories (246)
You’ll love this almost new 2-story in the Smithville School District. This well thought out floorplan gives you the open concept you want with sight lines from the kitchen into the living room. The beamed ceiling, gas fireplace and built-ins add character and warmth to your living room. The well-appointed kitchen is both stylish and […]
APPROXIMATELY 30-45 DAYS TO COMPLETION! Meet The “AMBER” by Robertson Construction! A lovely 2-Story with 4 bedrooms, 2 1/2 baths, 3 car garage featuring an open layout and plenty of space for relaxation and entertaining. The Main Level offers REAL HARDWOOD FLOORS, Gas Fireplace, a Wall of Windows that fills the space with lots of […]
Welcome to Ella’s Crossing, where modern design meets timeless elegance in this exceptional home crafted by D.R. Horton, “America’s Builder.” This residence greets you with a three-rail, two-panel insulated front door that enhances both curb appeal and energy efficiency. Step inside to find a beautifully appointed interior with 9-foot ceilings that exude sophistication. The chef’s […]
Back on market, NO FAULT of the Sellers. No inspections performed. Welcome home to this beautiful 2-story home in the highly sought after Benson Place Parkfield neighborhood offered at an amazing price! NEW paint and carpet throughout! This home provides great space for entertaining with multiple living areas. Enjoy the landscaping around the house, a […]
Price Reduced !!! Seller is ready and motivated !Very Nice Large home in Gladstone in beautiful neighborhood !! This home has lots of storage with a very nice treed lot. Main level Laundry room and bedroom or Office . Gorgeous entry with Italian marble with matching Fireplace in Family room. The home also has a […]
“Ask about our $10,000 buyer incentive—use it toward closing costs, rate buy-down, or select upgrades! Must close by year-end.” MOVE IN READY! Step into the Kaya – a beautifully designed two-story home in the sought-after Woodhaven community. This home features 3 spacious bedrooms, 2.5 bathrooms, and a functional open-concept layout connecting the […]
Welcome to Ella’s Crossing, where modern design meets timeless elegance in this exceptional home crafted by D.R. Horton, “America’s Builder.” This residence greets you with a three-rail, two-panel insulated front door that enhances both curb appeal and energy efficiency. Step inside to find a beautifully appointed interior with 9-foot ceilings that exude sophistication. The chef’s […]
HOME FOR THE HOLIDAYS! New furnace and central air in 2018! Gorgeous brick Tudor-style home with huge bedrooms, an open kitchen and living area, an incredible lot with a custom treehouse, and a mostly finished basement with great natural light! Original hardwood floors and a stunning two-story entry welcome you in to the main level, […]
Welcome to this beautiful 2-story home in the desirable Trails of Brentwood subdivision. The main level offers an open-concept layout with carpeted living room anchored by a cozy fireplace. The spacious kitchen features hardwood floors, granite countertops, a large island, modern stainless steel appliances, and easy access to the new composite deck, making it perfect […]
Tucked away on a peaceful cul-de-sac with wonderful neighbors, this beautifully maintained home offers the perfect blend of comfort, function, and style. With 3 full baths, 2 half baths, and 4 bedrooms (with a nursery option), there’s room for everyone. Step inside to an oversized great room featuring a cozy wood-burning fireplace and charming […]
Welcome to Ella’s Crossing, where modern design meets timeless elegance in this exceptional home crafted by D.R. Horton, “America’s Builder.” This residence greets you with a three-rail, two-panel insulated front door that enhances both curb appeal and energy efficiency. Step inside to find a beautifully appointed interior with 9-foot ceilings that exude sophistication. The chef’s […]
This is the kind of home that makes everyday life feel a little easier. The main level flows naturally from kitchen to dining to living space, centered around a fireplace that works just as well for lively conversation as it does for quiet evenings in. Morning coffee, shared meals, and last minute gatherings all feel […]
Welcome to 24 Timber Creek Drive in the sought-after Timber Creek subdivision of Platte City! This beautifully updated 2-story home offers the perfect blend of style, comfort, and functionality on a spacious lot backing up to farmland. 4 bedrooms, 3.5 bathrooms with generous living space Brand new roof for peace of mind […]
Brand new 4 bedroom, 3 bath 2-story home in the Excelsior Springs School District with an estimated completion date of March 2026. The home will offer a functional layout, generous living spaces, and quality finishes throughout. This home is designed for today’s lifestyle and ready to welcome its first owner.
The “CAMDEN” by Robertson Construction! A lovely 4 bedroom, 2.5 bath, 2-Story with an inviting Front Porch. Built with energy efficiency in mind, this home has 2×6 exterior walls, an upgraded insulation package and a super high efficiency heating and cooling system! The Main Level has a Gas Fireplace, Spacious Kitchen with Solid Surface Countertops, […]

