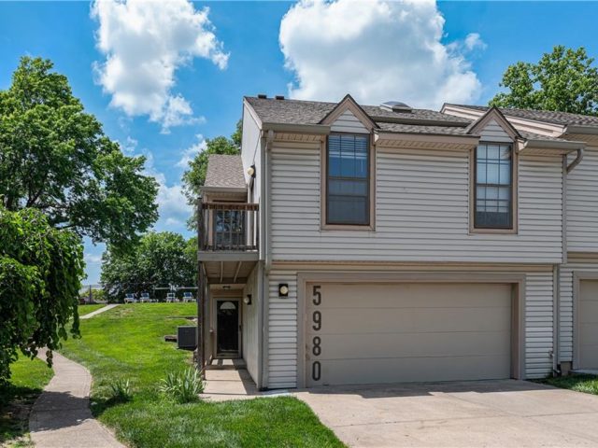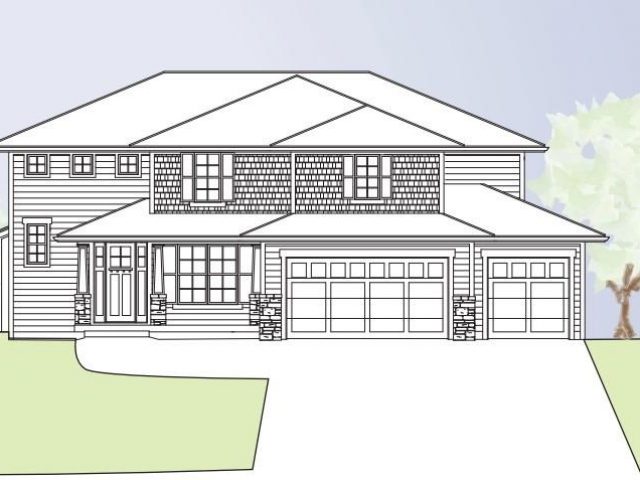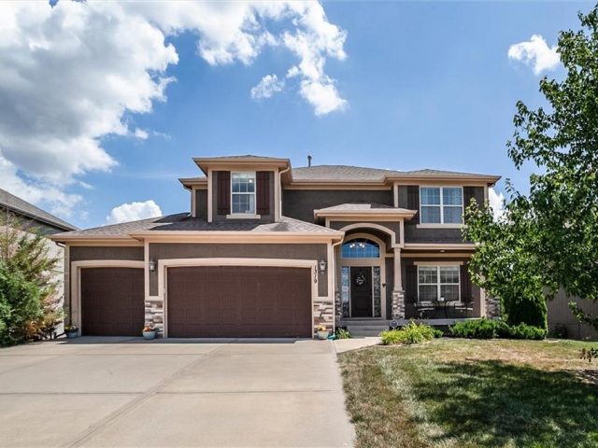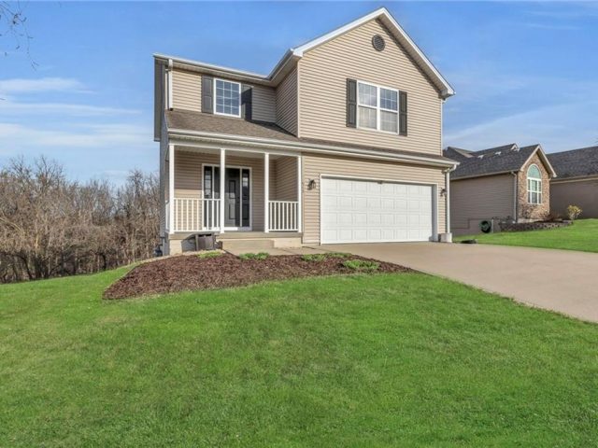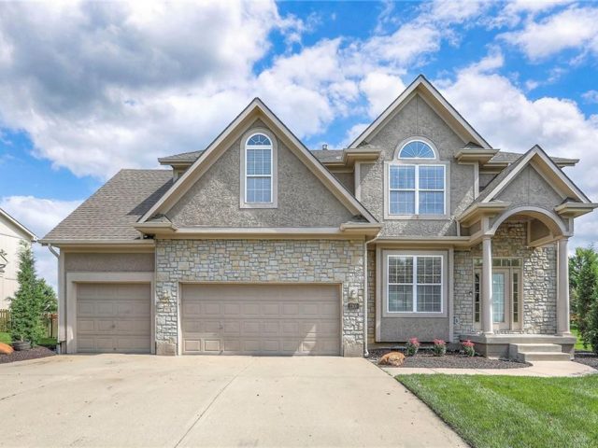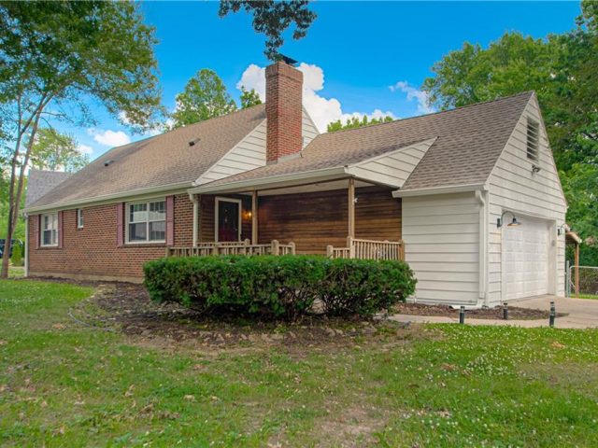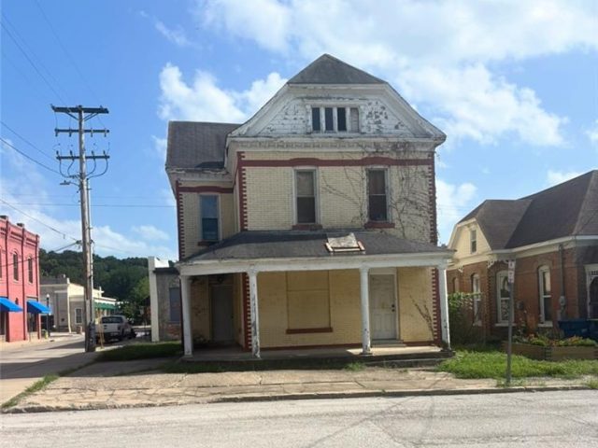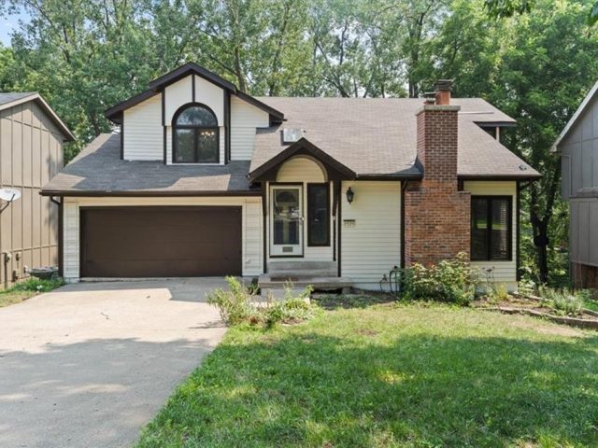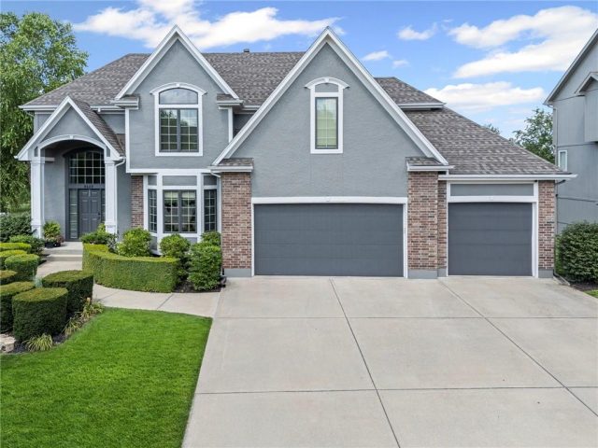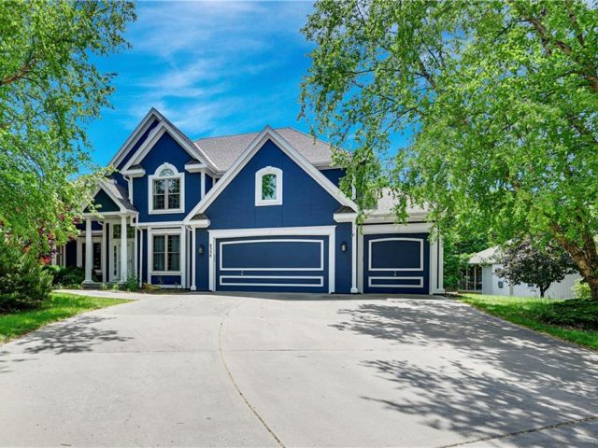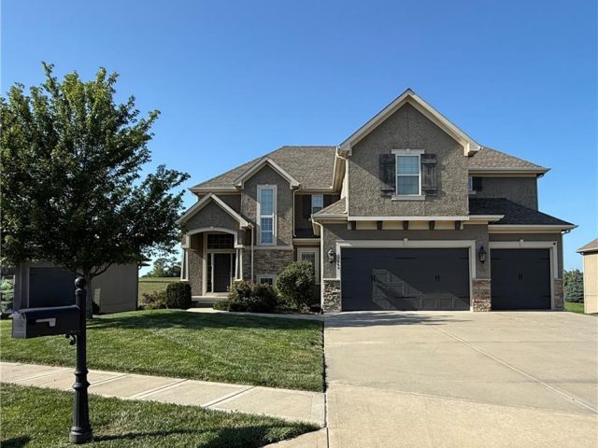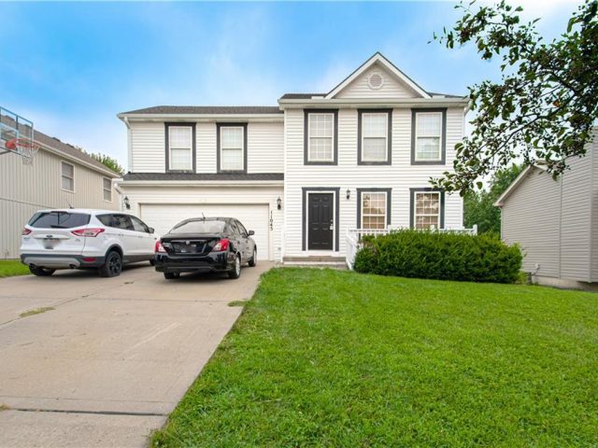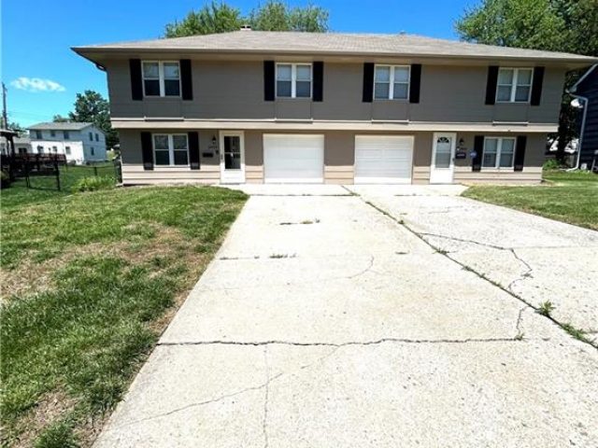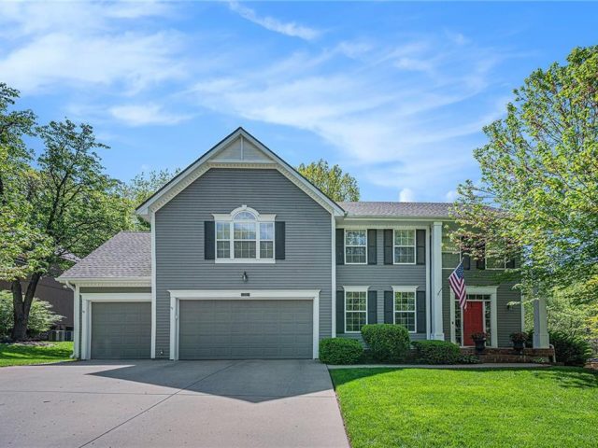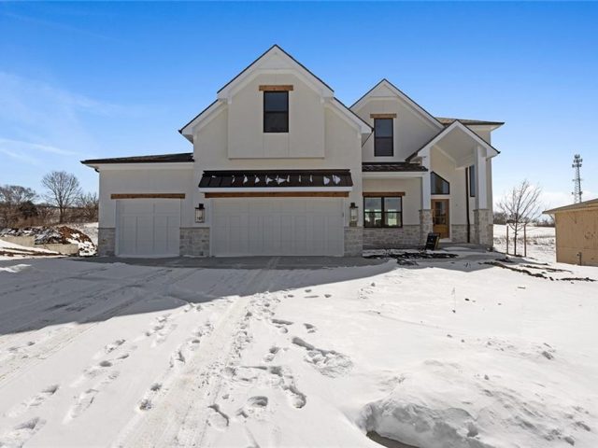Search Property
2 Stories (246)
Opportunity to own a renovated corner-unit townhome with crisp modern upgrades. This spacious townhome boasts high ceilings, three bedrooms, two and a half bathrooms, and a finished lower level bonus area with a kitchenette. Primary suite includes dual closets, en-suite bathroom, and private balcony. The kitchen features granite countertops, white cabinetry, and stainless steel appliances. […]
Build job, for comps only. “The Mel” floorplan by IHB Homes, LLC. Upon entering this popular 2-story home, guests are greeted by a grand foyer with a staircase leading to the second floor. A formal dining room awaits to the right, perfect for hosting dinners and gatherings. The heart of the home lies in the […]
If you’ve been searching for a place that feels like home the moment you walk in, this is it! Just listed in the highly desirable Staley Meadows subdivision, this beautiful two-story home has everything today’s buyers are looking for—space, style, upgrades, and a true sense of community. This one owner-4-bedroom, 3.5-bath home features over 2,600 […]
Back on the market with no fault of the seller. Welcome to this stunning former model home and Parade of Homes winner, nestled in the highly desirable Hills of Oakmont subdivision in Platte City, MO. Boasting exceptional design and thoughtful details, this home offers an inviting covered front porch — perfect for relaxing and enjoying […]
Step inside this beautifully updated 2-story home featuring stunning extra-wide plank hardwoods throughout the main level. The kitchen is a true showstopper with quartz countertops, soft-close cabinetry, a Café induction oven with pot filler, and thoughtfully added outlets in both the cabinets and oversized island—plus plenty of extra storage. A walk-in pantry with a tiled […]
Opportunity Knocks! Seller offering $5K towards repairs or closing costs! Home sits on a spacious corner lot, offering curb appeal, added privacy, and durable steel siding with fresh exterior paint for low-maintenance living. Inside, you’ll find beautiful hardwood floors on the main level, a flexible bonus room on the upper level, and a 2-car garage […]
This property is a full gut, listed as a dangerous building and needs an experienced rehab. A Hold Harmless will need to be signed before entering and viewing the property. Only buyers listed on the sales contract are allowed on the property. Owner has a structural engineer report, asbestos and lead based paint report, […]
Welcome to Highland View! 3 BR, 3.5 ba, 1900+ sqft home on wooded lot. Less than a block to Highland View Park with neighborhood walking trail. Vaulted ceiling living room with skylight and fireplace with new liner installed in 2020. Great circular flow with must see plant display wall in dining room. Fun shiplap ceiling […]
Welcome to this meticulously maintained one-owner 4-bed, 5-bath home on a .28-acre golf course lot backing to the 4th hole at Hodge Park Golf Course in the sought-after Fairways subdivision. With 4,158 finished square feet, this home offers luxury, comfort, and functionality at every turn. The owners handpicked this lot for its serene views, enjoyed […]
Don’t miss this stunning 2-story former model home in Thousand Oaks! With over 5,000 sq. ft. of beautifully finished living space on a private, treed, low-maintenance lot, this home offers both luxury and functionality in a premier Parkville location. Featuring 4 bedrooms and 4.1 bathrooms, it’s designed for comfort, convenience, and entertaining. The open-concept […]
Stunning 5-bedroom, 4-bathroom home located in the highly desirable Seven Bridges neighborhood! This property sits on one of the best lots in the community—backing to private land with no rear neighbors—providing privacy and incredible views from the spacious covered deck. The main level features a large, open-concept layout with a spacious kitchen complete with granite […]
Looking for a home where everyone has room? Here it is. Large fenced backyard is a plus too. This home is located in North Hampton, close to the highways, grocery and resturants. Kitchen has a pantry too! Roof, gutters, and siding are all new in Spring 2025. Primary bedroom is nice sized with a vaulted […]
Welcome to your new home!!! This well maintained move in ready 3 bedroom, 1.5 bath half duplex in a quiet neighborhood. This modern living open kitchen dining room combo, inviting backyard and stone patio is ready for you to have Summer gatherings. The second level features an open loft family area for entertaining. Look no […]
Moments from downtown Parkville and the National golf course near shopping with easy highway access to the new airport, this well-maintained two-story home in the prestigious River Hills subdivision provides 4 spacious bedrooms, 3 full baths + one half bath, 3 fireplaces, a 3 car garage, and a finished basement. Enjoy your private backyard and […]
Step inside this stunning 2 Story Home, The Perry II, thoughtfully designed by IHB Homes, with high-end finishes and custom touches throughout. Featuring 5 bedrooms and 4 bathrooms, this home combines timeless elegance with modern functionality. The main floor showcases soaring 10-foot ceilings, abundant natural light, and a seamless flow for both everyday living and […]

