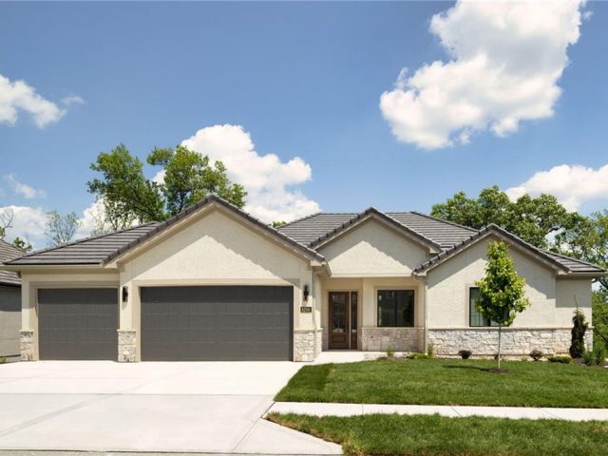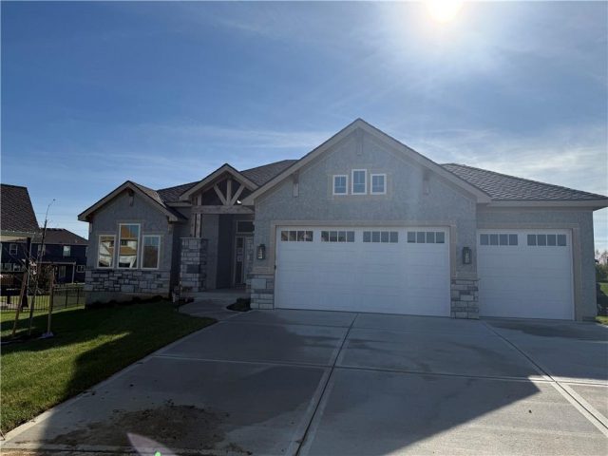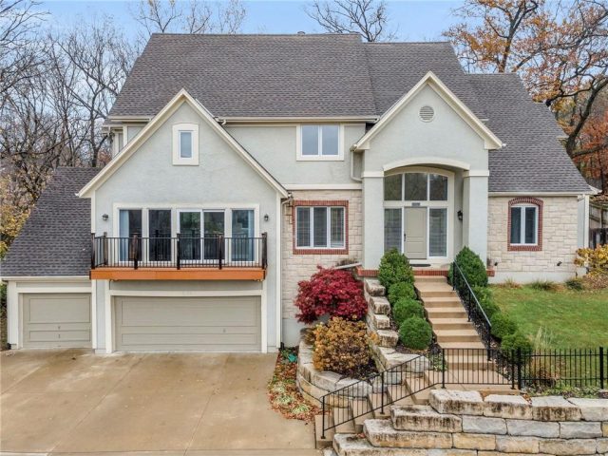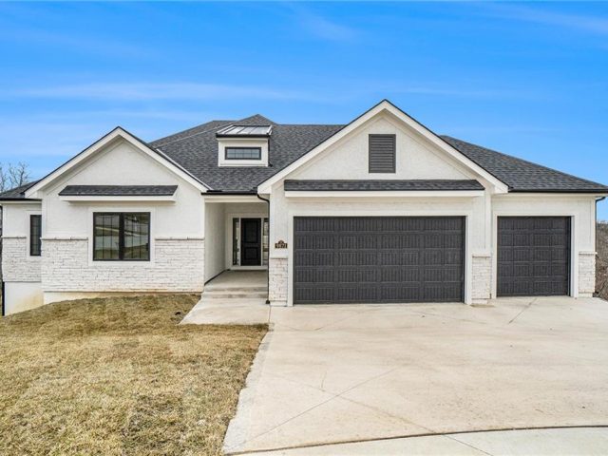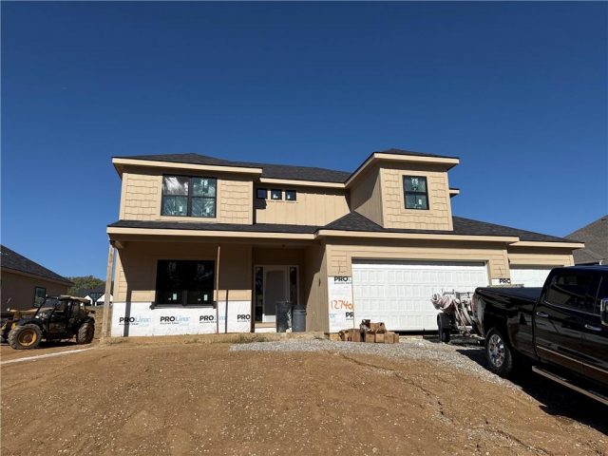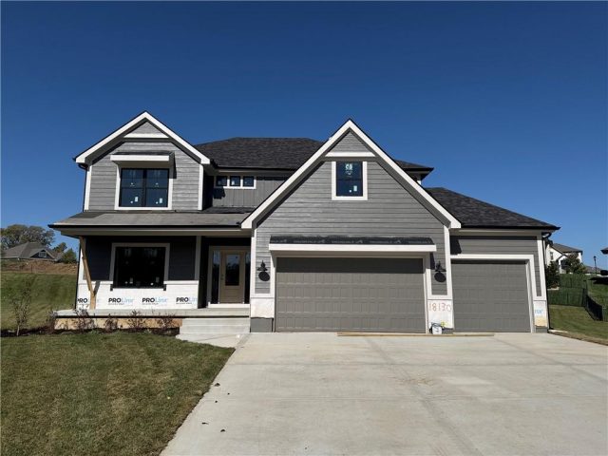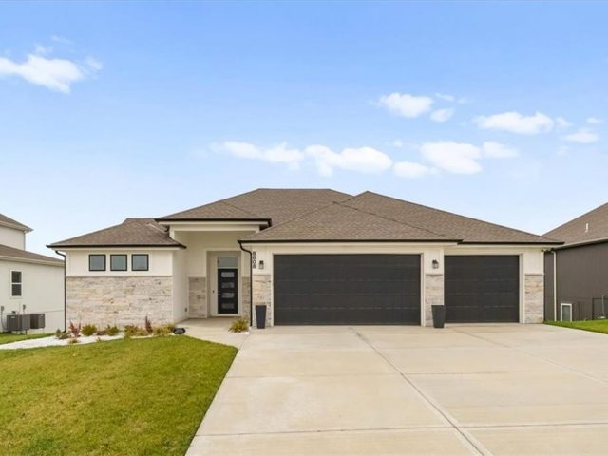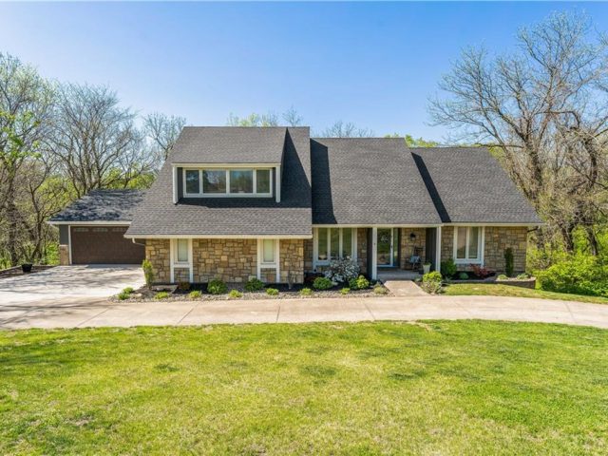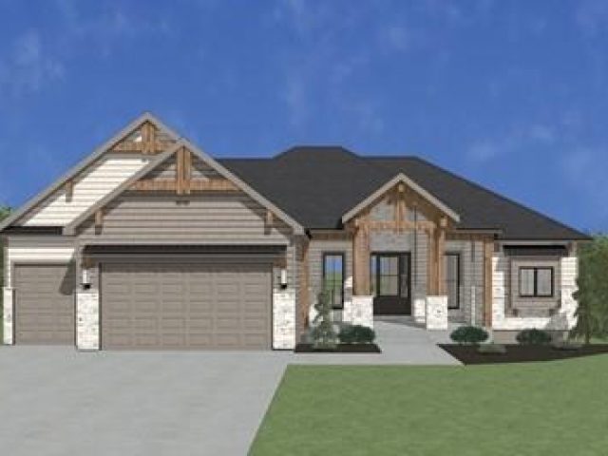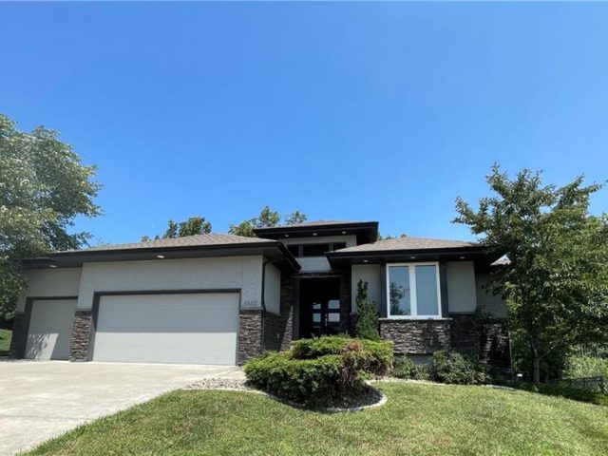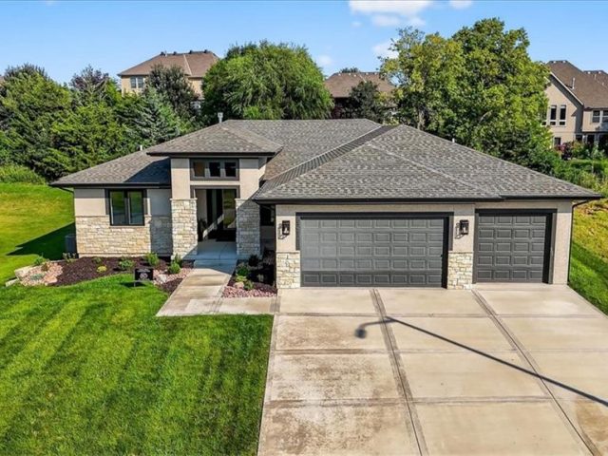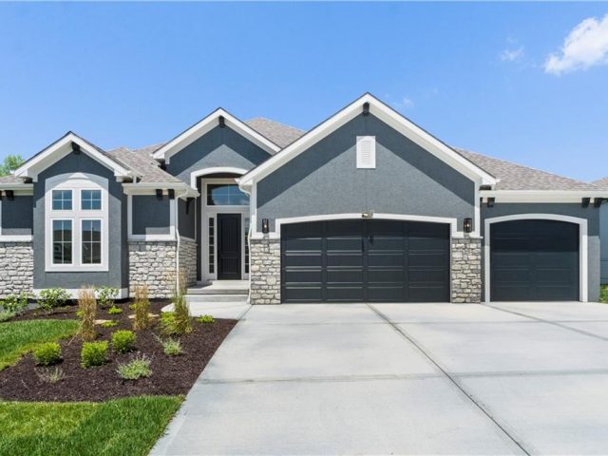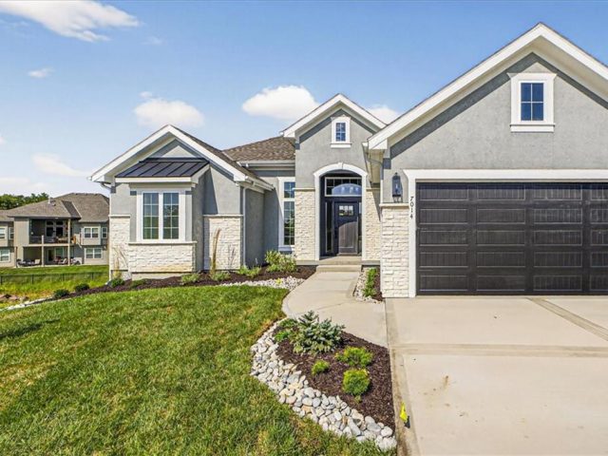Search Property
Wet Bar (137)
AWARD-WINNING Reverse 1- 1/2 story thoughtfully built by Homes by Chris–Beautiful Parker plan. Easy main level “zero-entry” front with no steps. This open floor plan offers LOTS of natural light and tall ceilings! Primary bedroom suite features a laundry in the walk in closet. Main level includes the 2nd bedroom! Great room with beautiful fireplace, […]
Award-winning plan! Absolutely lovely Homes By Chris, reverse 1-1/2 story. Quality throughout! 1Parker plan with walk-out lower level on treed lot. Primary bedroom suite w/ laundry in closet. Second bedroom on main level! Great room with Fireplace and views of trees. Blinds throughout! Security system! Terrific kitchen with fabulous, upscale appliances (including fridge), commercial-type hood, […]
This stunning, newly built Reverse 1.5 Story home blends modern design with exceptional craftsmanship. Featuring 4 bedrooms and 4 baths, it showcases exquisite details, including rich wood floors, soaring open ceilings, and custom cabinetry throughout. Thoughtfully designed built-ins enhance both style and functionality in the living spaces. The private master suite serves as a serene […]
Welcome home to Weatherby Lake! This home boasts the BEST of both worlds! An exquisite, updated home in Weatherby Lake big enough for your family and friends AND instant access to the best lake community in all of greater Kansas City with your very own DEEDED shoreline for your dock space! That’s right, NO WAITING […]
Overlooking the 13th hole of the Deuce Golf Course at The National, this brand new home is a MUST SEE. Thoughtfully appointed finishes, including many upgrades are sure to impress. Beautiful quartz countertops throughout, composite kitchen sink, a freestanding tub in the master bathroom, sink in laundry room, professional grade appliance package with gas range, […]
The Remington — a beautifully designed two-story home that blends thoughtful function with timeless style. With 6 bedrooms, 4 full baths, and multiple spaces for relaxation or productivity, this home offers room for everyone. The main level features an inviting open layout and a versatile guest suite or office, ideal for visitors or working from […]
The Remington — a beautifully designed two-story home that combines thoughtful function with timeless style. Perfectly situated on a quiet cul-de-sac, this home offers added privacy and a welcoming setting for everyday living. With 6 bedrooms and 4 full baths, there’s room for everyone — whether you’re hosting guests, working from home, or simply relaxing […]
Stunning Reverse One-and-a-Half Home with Premium Upgrades Main Level Features This impeccably and lovingly maintained reverse one-and-a-half home showcases a wealth of upgrades throughout the main level. Step onto the stupendously large front porch, perfect for leisure and gazing at the surroundings. Inside, sunlight pours into the foyer, which towers above beautifully maintained hardwood […]
Experience a rare opportunity to own a fully renovated home on a breathtaking 2.73-acre setting in the heart of the Northland, just outside of Parkville. Every detail has been thoughtfully enhanced to create a one-of-a-kind retreat blending refined luxury with natural beauty. Sunlight pours through expansive windows, highlighting stunning updates — new hardwood floors, […]
The Gunnison is a beautifully crafted reverse 1.5-story home that balances open living with purposeful design. A charming front porch welcomes you into a striking entryway with soaring ceilings and an open staircase, immediately setting a tone of elegance and light. The great room impresses with dramatic ceiling heights, and a statement fireplace offered in […]
OUTSTANDING, Reverse 1.5 Story is nestled in Overland Ridge in Kansas City North. This fine home provides open living spaces with 4 bedrooms (2 on the main floor and 2 on the lower level) & 4 bathrooms, large kitchen meant to please the finest of cooks, custom cabinets, expansive granite breakfast island, deep stainless sink, […]
Welcome to a truly special home in highly sought-after Riverstone neighborhood in the Park Hill school district where exceptional design, thoughtful upgrades, and an award-winning build come together in one incredible package. Originally crafted by Patriot Homes as the St. Jude Dream Home Giveaway Home, this reverse 1.5-story residence stands out from anything else on […]
BUILDER MODEL CLOSE out!!! Steel Creek STUNNING ranch/reverse plan with full finished basement on beautiful private lot! Upgrades galore, prepare to be impressed with this large open floorplan with tons of light and designer decor. Kitchen will WOW you with upgraded quartz countertops and designer tile. Primary bedroom and bath with amazing walk in closet! […]
Welcome to this exceptional Reverse 1.5 Story home in the final phase of Benson Place Landing, perfectly situated on a cul-de-sac walkout lot that backs to greenspace and a scenic walking trail. Just a short walk from one of the neighborhood’s two community pools, this home offers an ideal combination of location, design, and lifestyle. […]
READY TO MOVE IN!!! New Mark Homes award winning Morgan Reverse plan! You have found the ONE! Stunning open plan on beautiful wooded lot. Main level features incredible kitchen with quartz countertops, custom cabinetry and loads of storage. Large living room with fireplace and wall of windows. Owner’s suite on main level will WOW you […]

